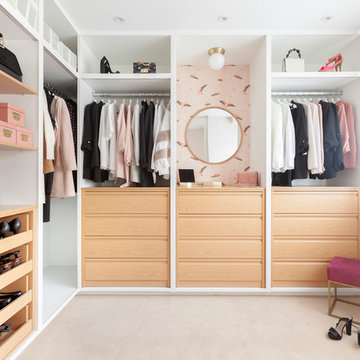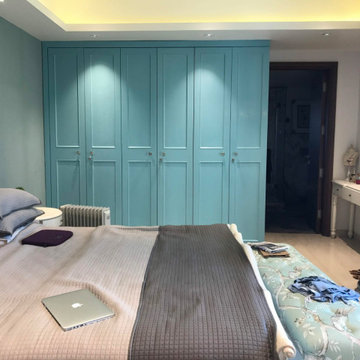女性用オレンジの、ターコイズブルーの収納・クローゼット (ベージュの床) のアイデア
絞り込み:
資材コスト
並び替え:今日の人気順
写真 1〜16 枚目(全 16 枚)
1/5

Visit The Korina 14803 Como Circle or call 941 907.8131 for additional information.
3 bedrooms | 4.5 baths | 3 car garage | 4,536 SF
The Korina is John Cannon’s new model home that is inspired by a transitional West Indies style with a contemporary influence. From the cathedral ceilings with custom stained scissor beams in the great room with neighboring pristine white on white main kitchen and chef-grade prep kitchen beyond, to the luxurious spa-like dual master bathrooms, the aesthetics of this home are the epitome of timeless elegance. Every detail is geared toward creating an upscale retreat from the hectic pace of day-to-day life. A neutral backdrop and an abundance of natural light, paired with vibrant accents of yellow, blues, greens and mixed metals shine throughout the home.
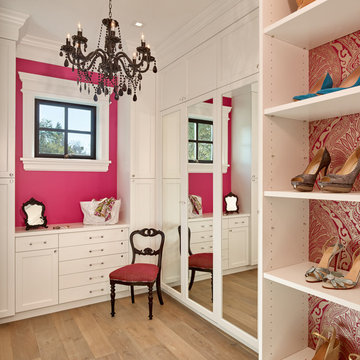
Cesar Rubio Photography
サンフランシスコにあるトラディショナルスタイルのおしゃれなフィッティングルーム (シェーカースタイル扉のキャビネット、白いキャビネット、淡色無垢フローリング、ベージュの床) の写真
サンフランシスコにあるトラディショナルスタイルのおしゃれなフィッティングルーム (シェーカースタイル扉のキャビネット、白いキャビネット、淡色無垢フローリング、ベージュの床) の写真
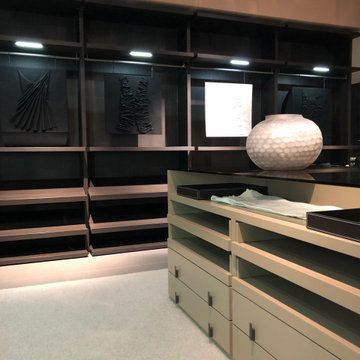
Chelsea light style is a beautiful and very luxury-looking dressing room option. As long as you are keen on having your wardrobe to be open, this style will fit in most spaces in large and small. it can be made with a combination of hanging, shelving, drawers, and pull-out trays. All balanced and tailored to your needs. The price starts with £850+VAT per linear meter and goes up to £1650+Vat p/m depending on what accessories and configuration you will choose to go with.
For more details, minimum order volume or price estimate, please call us on tel:02039066980, or email us to: sales@smartfitwardrobe.co.uk, quoting this style.
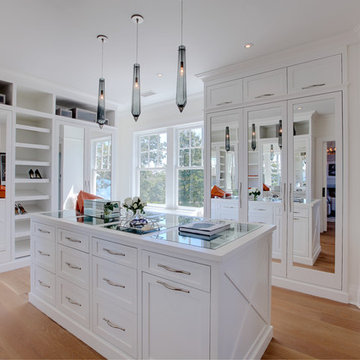
他の地域にある広いビーチスタイルのおしゃれなウォークインクローゼット (白いキャビネット、淡色無垢フローリング、ベージュの床、シェーカースタイル扉のキャビネット) の写真

ロサンゼルスにある巨大なトランジショナルスタイルのおしゃれなウォークインクローゼット (落し込みパネル扉のキャビネット、青いキャビネット、淡色無垢フローリング、ベージュの床) の写真

Austin Victorian by Chango & Co.
Architectural Advisement & Interior Design by Chango & Co.
Architecture by William Hablinski
Construction by J Pinnelli Co.
Photography by Sarah Elliott
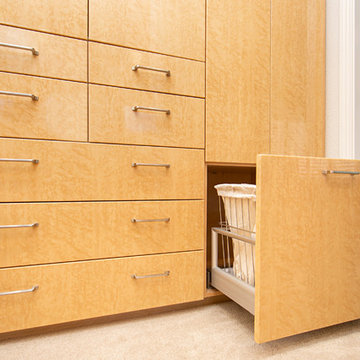
Master closet and bathroom Remodel. Transformed from cramped and cluttered to luxurious and organized.
サンディエゴにあるお手頃価格の中くらいなトランジショナルスタイルのおしゃれなフィッティングルーム (フラットパネル扉のキャビネット、淡色木目調キャビネット、カーペット敷き、ベージュの床) の写真
サンディエゴにあるお手頃価格の中くらいなトランジショナルスタイルのおしゃれなフィッティングルーム (フラットパネル扉のキャビネット、淡色木目調キャビネット、カーペット敷き、ベージュの床) の写真
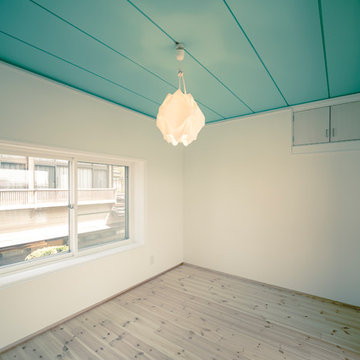
30歳代のご夫婦に中古住宅物件探しを依頼され
築40年 敷地面積100坪 建物延べ床面積41坪で
さらにガレージ、スキップフロア付きの中古住宅をご紹介させていただいた所、大変気に入っていただきました。
リノベーションをご依頼いただき、打ち合わせを進めていく中でヴィンテージ家具やヴィンテージ照明など楽しく一緒に選びました。
LDKは和室二間とキッチン合わせて3部屋を一つの空間にすることでゆったりと大きな空間で過ごしたいとの思いを実現させました。
ガレージの上がスキップフロアになり、ここを旦那様の書斎(趣味部屋)
にしました。壁紙は英国製ハンドメイド壁紙を使用。
奥様がオシャレでたくさんのお洋服をお持ちとの事で一部屋はドレスルームにしました。天井はtiffanyをイメージした色で、写真にはないですが、
この後真っ白なクローゼットが壁一面に入りました。寝室は緑色の珪藻土で壁を仕上げ、落ち着いて深く気持ちよく睡眠が取れます。玄関はスウェーデン製を使用しました。
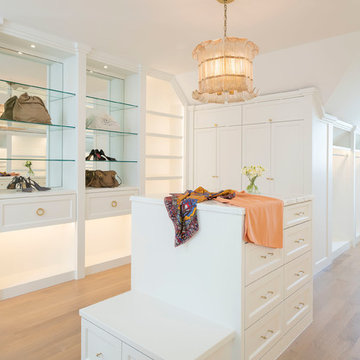
ダラスにある地中海スタイルのおしゃれなウォークインクローゼット (シェーカースタイル扉のキャビネット、白いキャビネット、淡色無垢フローリング、ベージュの床) の写真
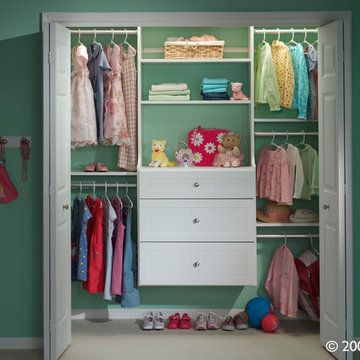
Closet Systems by Timm
チャールストンにある低価格の小さなトラディショナルスタイルのおしゃれな壁面クローゼット (オープンシェルフ、白いキャビネット、カーペット敷き、ベージュの床) の写真
チャールストンにある低価格の小さなトラディショナルスタイルのおしゃれな壁面クローゼット (オープンシェルフ、白いキャビネット、カーペット敷き、ベージュの床) の写真
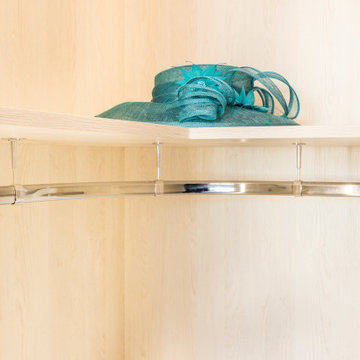
Walk in wardrobe achieved during renovation project by moving the staircase forward and releasing space behnd it. We first fixed plumbing into the space to give flexiblity for future use. Ample space for single and double hanging, suitcase storage and open shelves.
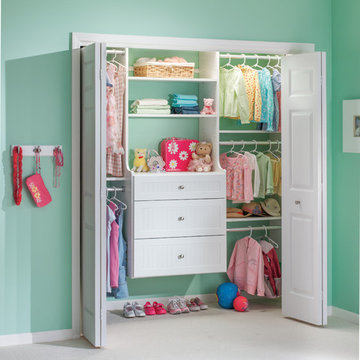
他の地域にあるお手頃価格の中くらいなコンテンポラリースタイルのおしゃれな壁面クローゼット (インセット扉のキャビネット、白いキャビネット、カーペット敷き、ベージュの床) の写真
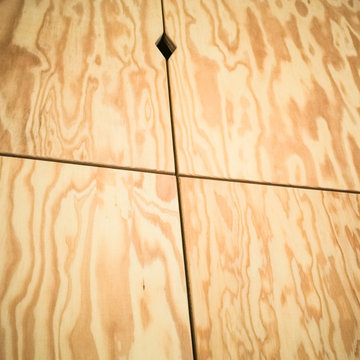
Le Tebopin est un contreplaqué de Pin, initialement conçu pour le bâtiment et l'industrie, notamment pour des usages de coffrage ou de caisserie technique. Dernièrement, il a beaucoup était détourné de son premier usage pour l'agencement intérieur pour son aspect très graphique. Ici, il habille des portes toute hauteur d'une penderie. Nous avons choisi des ouvertures "pousse-lâche" sans poignée pour accentuer encore davantage la dimension verticale de ce projet.
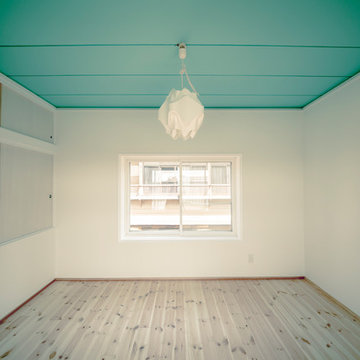
ヴィンテージ家具とオーダーメイドキッチン
30歳代のご夫婦に中古住宅物件探しを依頼され
築40年 敷地面積100坪 建物延べ床面積41坪で
さらにガレージ、スキップフロア付きの中古住宅をご紹介させていただいた所、大変気に入っていただきました。
リノベーションをご依頼いただき、打ち合わせを進めていく中でヴィンテージ家具やヴィンテージ照明など楽しく一緒に選びました。
LDKは和室二間とキッチン合わせて3部屋を一つの空間にすることでゆったりと大きな空間で過ごしたいとの思いを実現させました。
ガレージの上がスキップフロアになり、ここを旦那様の書斎(趣味部屋)にしました。壁紙は英国製ハンドメイド壁紙を使用。
奥様がオシャレでたくさんのお洋服をお持ちとの事で一部屋はドレスルームにしました。天井はtiffanyをイメージした色で、写真にはないですが、この後真っ白なクローゼットが壁一面に入りました。寝室は緑色の珪藻土で壁を仕上げ、落ち着いて深く気持ちよく睡眠が取れます。玄関はスウェーデン製を使用しました。
女性用オレンジの、ターコイズブルーの収納・クローゼット (ベージュの床) のアイデア
1
