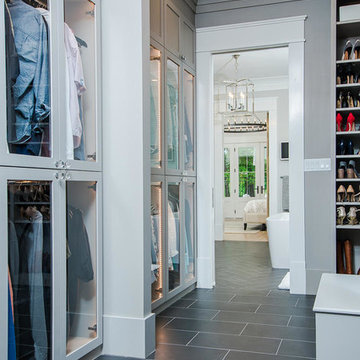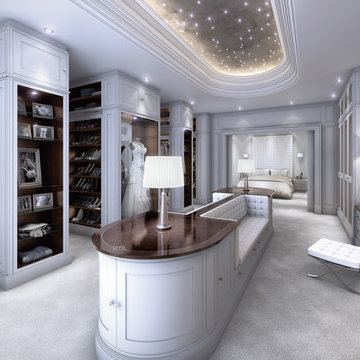巨大なグレーのフィッティングルームのアイデア
絞り込み:
資材コスト
並び替え:今日の人気順
写真 1〜20 枚目(全 65 枚)
1/4
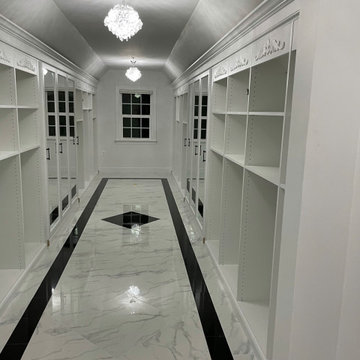
ワシントンD.C.にある高級な巨大なコンテンポラリースタイルのおしゃれなフィッティングルーム (落し込みパネル扉のキャビネット) の写真

White closet with built-in drawers, ironing board, hamper, adjustable shelves all while dealing with sloped ceilings.
アトランタにある巨大なトラディショナルスタイルのおしゃれなフィッティングルーム (オープンシェルフ、白いキャビネット、カーペット敷き) の写真
アトランタにある巨大なトラディショナルスタイルのおしゃれなフィッティングルーム (オープンシェルフ、白いキャビネット、カーペット敷き) の写真
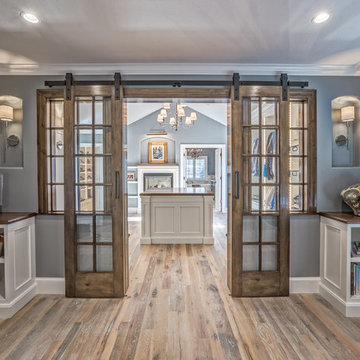
Teri Fotheringham Photography
デンバーにあるラグジュアリーな巨大なトランジショナルスタイルのおしゃれなフィッティングルーム (白いキャビネット、淡色無垢フローリング) の写真
デンバーにあるラグジュアリーな巨大なトランジショナルスタイルのおしゃれなフィッティングルーム (白いキャビネット、淡色無垢フローリング) の写真
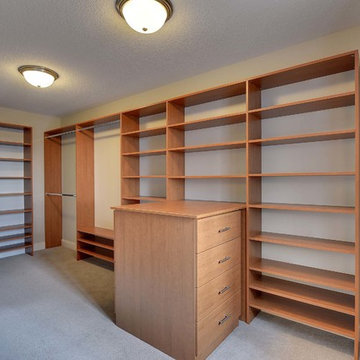
Walk in closet off of the master bedroom with an abundance of storage space - Creek Hill Custom Homes MN
ミネアポリスにある巨大なおしゃれなフィッティングルーム (カーペット敷き) の写真
ミネアポリスにある巨大なおしゃれなフィッティングルーム (カーペット敷き) の写真
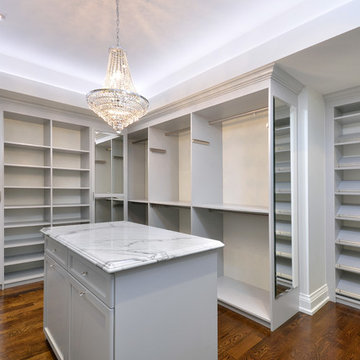
For this custom home in midtown Toronto, Tailored Living worked with the builder and homeowner to create a huge master bedroom closet. Contrasting with the rich hardwood flooring, the white closet doors, shelves and cabinets are configured to accommodate the most extensive wardrobe. Luxury upgrades and accessories include the custom wood doors with soft-close hinges and glides, valet rods, tie and scarf racks, fully integrated and adjustable show racks to highlight outfits, shoe display racks, a storage island topped by rich white marble, and His and Hers dual hampers.
A spectacular closet arrangement such as this deserves special treatment in the minutest of details, including drawer and door pulls. Sleek modern chrome in a variety of styles reflect the contemporary styling of the space – and speaking of reflecting, the pulls on the island drawers are crafted from Swarovski crystals to match the chandelier that hangs above it from the coffered ceiling! Thanks to Tailored Living, it’s glamour all the way for the lucky couple who own this inspiring space.
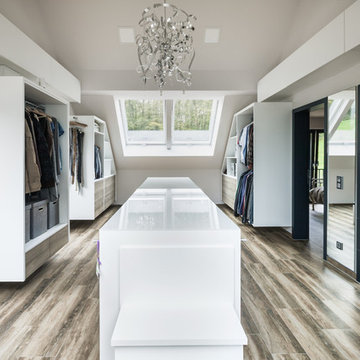
Ankleideraum ©Jannis Wiebusch
エッセンにある巨大なコンテンポラリースタイルのおしゃれなフィッティングルーム (オープンシェルフ、白いキャビネット、無垢フローリング) の写真
エッセンにある巨大なコンテンポラリースタイルのおしゃれなフィッティングルーム (オープンシェルフ、白いキャビネット、無垢フローリング) の写真
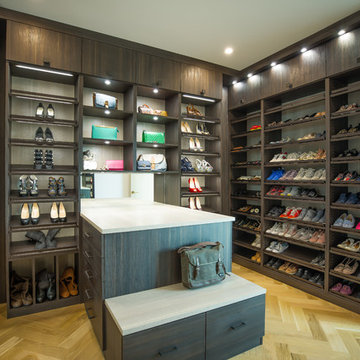
ロサンゼルスにある巨大なコンテンポラリースタイルのおしゃれなフィッティングルーム (フラットパネル扉のキャビネット、濃色木目調キャビネット、淡色無垢フローリング、ベージュの床) の写真
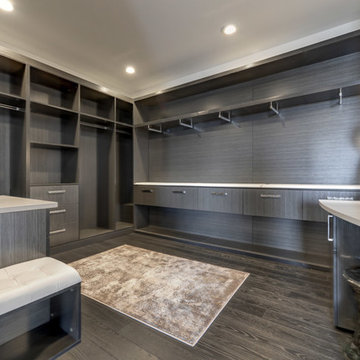
エドモントンにある巨大なコンテンポラリースタイルのおしゃれなフィッティングルーム (フラットパネル扉のキャビネット、グレーのキャビネット、濃色無垢フローリング、茶色い床) の写真
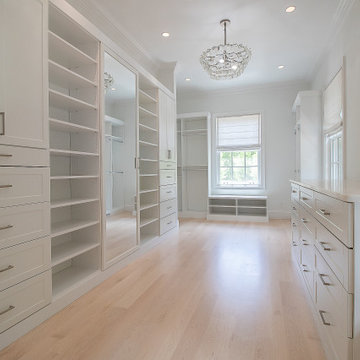
This walk-in wardrobe design offers a highly organized and functional space, allowing items to be stored or on display. Spacious with plenty of lighting ????
.
.
.
#dreamcloset #closetgoals #walkincloset #walkndressingroom #walkinclosetdesign #payneandpayne #homebuilder #homedecor #homedesign #custombuild #luxuryhome #builtins #ohiohomebuilders #ohiocustomhomes #dreamhome #nahb #buildersofinsta #clevelandbuilders #AtHomeCLE #huntingvalley
.?@paulceroky
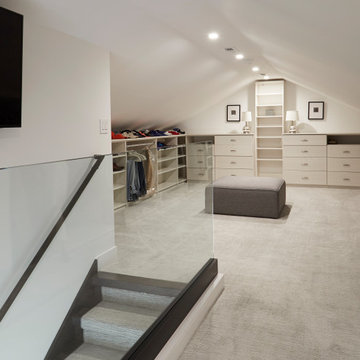
The clients purchased the home and immediately renovated it before moving in. It was a Gut rehab- down to the studs with some minor drywall left. Dresner Design tore the ceilings out to expose beams and replaced the structure. The kitchen is light and bright with sliders that open to a beautiful patio. A central island with waterfall edge anchors the space with three large pendants over the island. The original space was an “L” shaped layout. New 6” oak flooring was used throughout the home. The owners have a very eclectic art collection that was integrated into their new home.
Kitchen Designer and Architectural Designer: Scott Dresner of Dresner Design
Cabinetry: Dresner Design Black Label
Interior Design: Meritxell Ferre, Moderno Design Build
Photography: Michael Alan Kaskel
Attic was converted to a giant closet and dressing room. There's a beautiful staircase with glass wall leading from the master suite to the master closet.
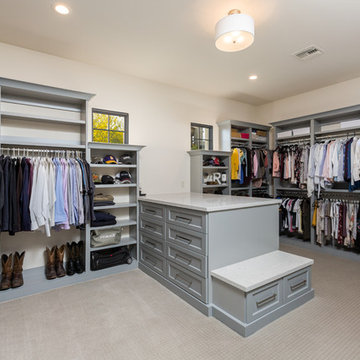
フェニックスにある巨大なコンテンポラリースタイルのおしゃれなフィッティングルーム (オープンシェルフ、グレーのキャビネット、カーペット敷き、ベージュの床) の写真
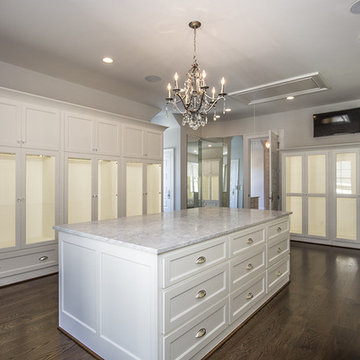
アトランタにあるラグジュアリーな巨大なコンテンポラリースタイルのおしゃれなフィッティングルーム (落し込みパネル扉のキャビネット、白いキャビネット、濃色無垢フローリング) の写真
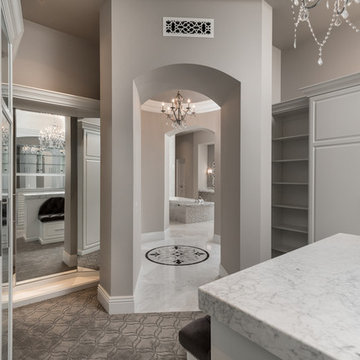
We can't get enough of this marble floor with a custom tile mosaic! A hallway medallion that you will not find anywhere else!
フェニックスにあるラグジュアリーな巨大な地中海スタイルのおしゃれなフィッティングルーム (落し込みパネル扉のキャビネット、白いキャビネット、カーペット敷き、グレーの床) の写真
フェニックスにあるラグジュアリーな巨大な地中海スタイルのおしゃれなフィッティングルーム (落し込みパネル扉のキャビネット、白いキャビネット、カーペット敷き、グレーの床) の写真
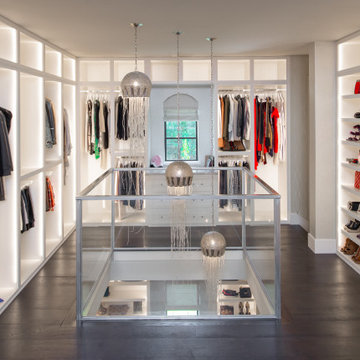
This expansive two-story master closet is a dream for any fashionista, showcasing purses, shoes, and clothing collections in custom-built, backlit cabinetry. With its geometric metallic wallpaper and a chic sitting area in shades of pink and purple, it has just the right amount of glamour and femininity.
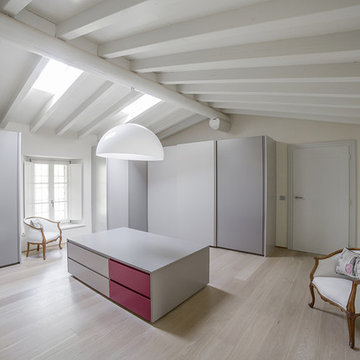
ph. Michele Gusmeri
ミラノにある高級な巨大なコンテンポラリースタイルのおしゃれなフィッティングルーム (フラットパネル扉のキャビネット、グレーのキャビネット、淡色無垢フローリング) の写真
ミラノにある高級な巨大なコンテンポラリースタイルのおしゃれなフィッティングルーム (フラットパネル扉のキャビネット、グレーのキャビネット、淡色無垢フローリング) の写真
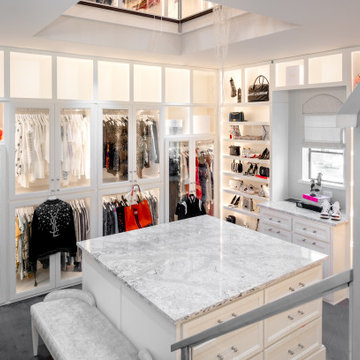
This expansive two-story master closet is a dream for any fashionista, showcasing purses, shoes, and clothing collections in custom-built, backlit cabinetry. With its geometric metallic wallpaper and a chic sitting area in shades of pink and purple, it has just the right amount of glamour and femininity.
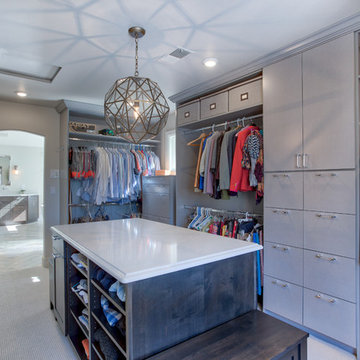
This large bathroom was designed to offer an open, airy feel, with ample storage and space to move, all the while adhering to the homeowner's unique coastal taste. The sprawling louvered cabinetry keeps both his and hers vanities accessible regardless of someone using either. The tall, above-counter linen storage breaks up the large wall space and provides additional storage with full size pull outs.
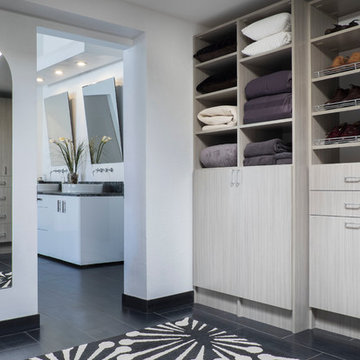
Share your joy for a sleek and organized space with your partner. With each of you having a dedicated closet space on each side, organization is easy and pleasurable. Versatile configuration lets each of you have what you want. This custom closet features a hamper and lower cabinets to keep your space neat and tidy. Mix and match different drawer heights, long hang, double hang, shelving, open and closed storage and more. At TidySquares we build custom storage that’s a perfect fit for you.
巨大なグレーのフィッティングルームのアイデア
1
