グレーのフィッティングルーム (グレーの床、黄色い床) のアイデア
絞り込み:
資材コスト
並び替え:今日の人気順
写真 1〜20 枚目(全 90 枚)
1/5
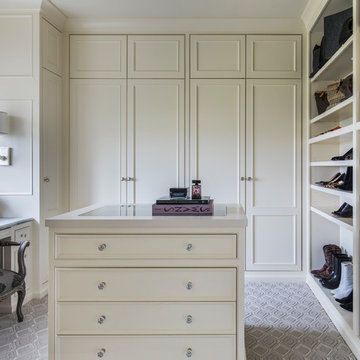
Interior Design by Maison Inc.
Remodel by Charter Construction
Photos by David Papazian
ポートランドにある広いトラディショナルスタイルのおしゃれなフィッティングルーム (インセット扉のキャビネット、白いキャビネット、カーペット敷き、グレーの床) の写真
ポートランドにある広いトラディショナルスタイルのおしゃれなフィッティングルーム (インセット扉のキャビネット、白いキャビネット、カーペット敷き、グレーの床) の写真
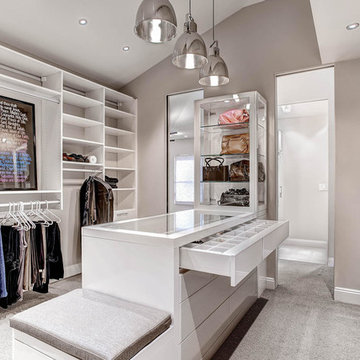
デンバーにあるコンテンポラリースタイルのおしゃれなフィッティングルーム (フラットパネル扉のキャビネット、白いキャビネット、カーペット敷き、グレーの床) の写真
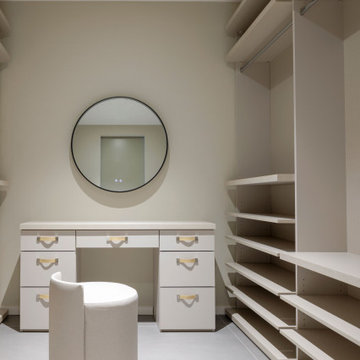
this closet incorporates a Make up vanity with a lighted mirror. all in linen laminate and leather pulls give a finished touch
マイアミにあるお手頃価格の中くらいなモダンスタイルのおしゃれなフィッティングルーム (オープンシェルフ、ベージュのキャビネット、グレーの床) の写真
マイアミにあるお手頃価格の中くらいなモダンスタイルのおしゃれなフィッティングルーム (オープンシェルフ、ベージュのキャビネット、グレーの床) の写真
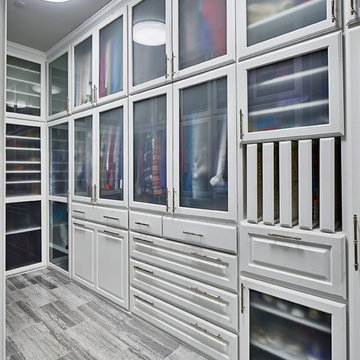
Fully custom closet designed with the customer to meet her storage needs.
ダラスにある広いコンテンポラリースタイルのおしゃれなフィッティングルーム (レイズドパネル扉のキャビネット、白いキャビネット、グレーの床、ライムストーンの床) の写真
ダラスにある広いコンテンポラリースタイルのおしゃれなフィッティングルーム (レイズドパネル扉のキャビネット、白いキャビネット、グレーの床、ライムストーンの床) の写真
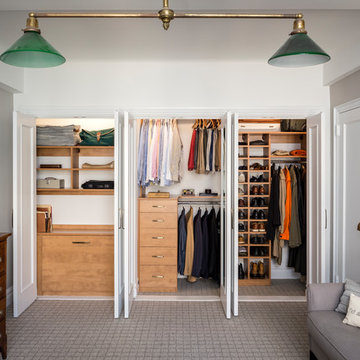
ニューヨークにあるトランジショナルスタイルのおしゃれなフィッティングルーム (フラットパネル扉のキャビネット、中間色木目調キャビネット、カーペット敷き、グレーの床) の写真
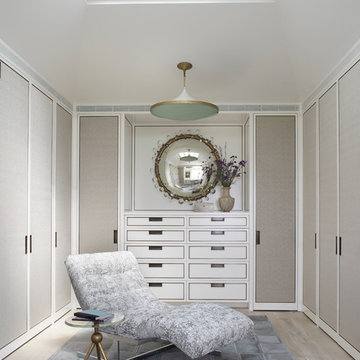
William Waldron
ニューヨークにあるコンテンポラリースタイルのおしゃれなフィッティングルーム (フラットパネル扉のキャビネット、グレーのキャビネット、淡色無垢フローリング、グレーの床) の写真
ニューヨークにあるコンテンポラリースタイルのおしゃれなフィッティングルーム (フラットパネル扉のキャビネット、グレーのキャビネット、淡色無垢フローリング、グレーの床) の写真
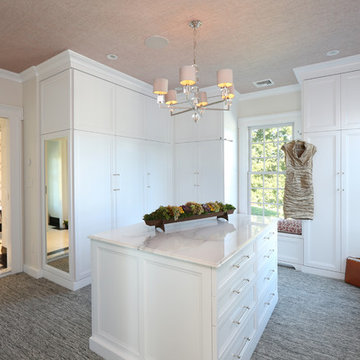
Spacious and elegant, the master dressing room is designed with easy access features inside the closets as well as interior lights.
他の地域にあるラグジュアリーな広いトラディショナルスタイルのおしゃれなフィッティングルーム (白いキャビネット、カーペット敷き、グレーの床) の写真
他の地域にあるラグジュアリーな広いトラディショナルスタイルのおしゃれなフィッティングルーム (白いキャビネット、カーペット敷き、グレーの床) の写真
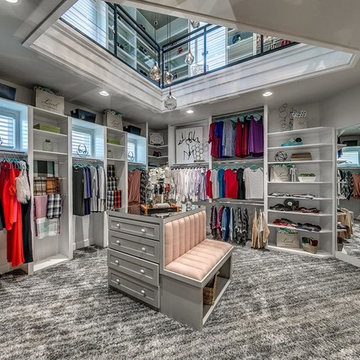
オクラホマシティにあるトランジショナルスタイルのおしゃれなフィッティングルーム (シェーカースタイル扉のキャビネット、グレーのキャビネット、カーペット敷き、グレーの床) の写真
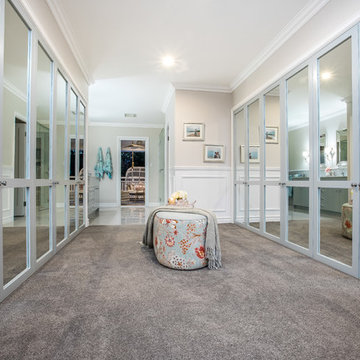
Real Images Photography
ブリスベンにあるお手頃価格の広いトラディショナルスタイルのおしゃれなフィッティングルーム (シェーカースタイル扉のキャビネット、青いキャビネット、カーペット敷き、グレーの床) の写真
ブリスベンにあるお手頃価格の広いトラディショナルスタイルのおしゃれなフィッティングルーム (シェーカースタイル扉のキャビネット、青いキャビネット、カーペット敷き、グレーの床) の写真
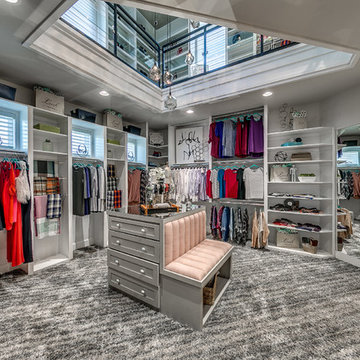
オクラホマシティにある広いトランジショナルスタイルのおしゃれなフィッティングルーム (オープンシェルフ、白いキャビネット、カーペット敷き、グレーの床) の写真
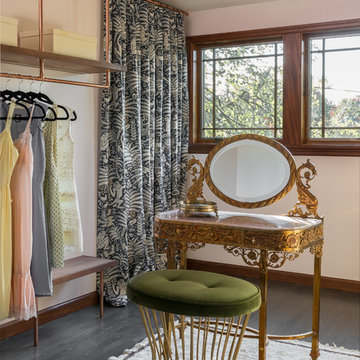
We collaborated with THESIS Studio and JHL Design on this expansive remodel of a 1920s Tudor home near NE Alberta. This ambitious remodel included reconfiguring the first floor, adding a dining room/sunroom off the kitchen, transforming the second floor into a master suite, and replacing nearly all finishes in the home.
The unique fixtures, rich color palette, whimsical wallpaper, and clever design details combine to create a modern fairy tale while letting the home’s historic character shine.
Photos by Haris Kenjar.
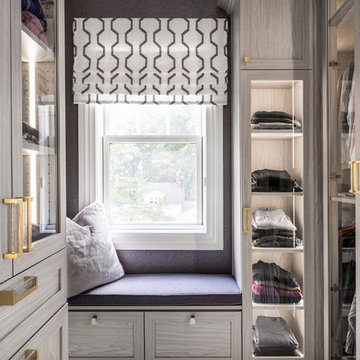
Luxury Dressing Room complete with all the bells and whistles. Tailored to the client's specific needs, this bespoke closet is filled with custom details such as mirrored panels, exotic water fall stone, custom drilling patters and cabinetry lighting.

The project brief was to modernise, renovate and extend an existing property in Walsall, UK. Maintaining a classic but modern style, the property was extended and finished with a light grey render and grey stone slip cladding. Large windows, lantern-style skylights and roof skylights allow plenty of light into the open-plan spaces and rooms.
The full-height stone clad gable to the rear houses the main staircase, receiving plenty of daylight
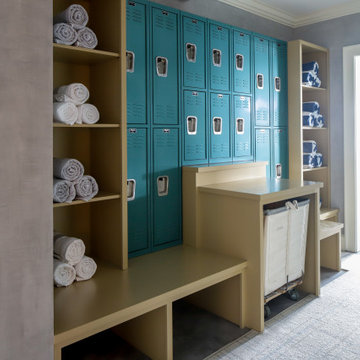
This beautiful lakefront New Jersey home is replete with exquisite design. The sprawling living area flaunts super comfortable seating that can accommodate large family gatherings while the stonework fireplace wall inspired the color palette. The game room is all about practical and functionality, while the master suite displays all things luxe. The fabrics and upholstery are from high-end showrooms like Christian Liaigre, Ralph Pucci, Holly Hunt, and Dennis Miller. Lastly, the gorgeous art around the house has been hand-selected for specific rooms and to suit specific moods.
Project completed by New York interior design firm Betty Wasserman Art & Interiors, which serves New York City, as well as across the tri-state area and in The Hamptons.
For more about Betty Wasserman, click here: https://www.bettywasserman.com/
To learn more about this project, click here:
https://www.bettywasserman.com/spaces/luxury-lakehouse-new-jersey/
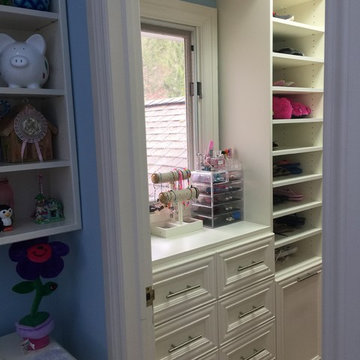
Carlos Class
ニューヨークにある高級な中くらいなトラディショナルスタイルのおしゃれなフィッティングルーム (レイズドパネル扉のキャビネット、白いキャビネット、カーペット敷き、グレーの床) の写真
ニューヨークにある高級な中くらいなトラディショナルスタイルのおしゃれなフィッティングルーム (レイズドパネル扉のキャビネット、白いキャビネット、カーペット敷き、グレーの床) の写真
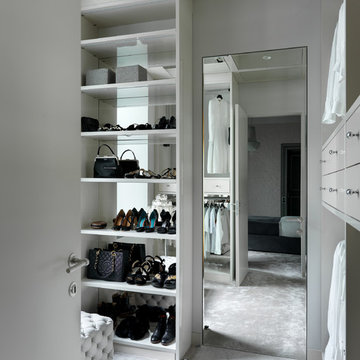
Сергей Красюк
モスクワにあるコンテンポラリースタイルのおしゃれなフィッティングルーム (カーペット敷き、オープンシェルフ、グレーのキャビネット、グレーの床) の写真
モスクワにあるコンテンポラリースタイルのおしゃれなフィッティングルーム (カーペット敷き、オープンシェルフ、グレーのキャビネット、グレーの床) の写真
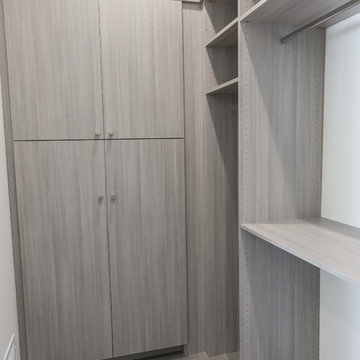
Rick Fisher
ミネアポリスにある広いおしゃれなフィッティングルーム (フラットパネル扉のキャビネット、グレーのキャビネット、セラミックタイルの床、グレーの床) の写真
ミネアポリスにある広いおしゃれなフィッティングルーム (フラットパネル扉のキャビネット、グレーのキャビネット、セラミックタイルの床、グレーの床) の写真
グレーのフィッティングルーム (グレーの床、黄色い床) のアイデア
1


