グレーの収納・クローゼット (レンガの床、淡色無垢フローリング、ライムストーンの床、無垢フローリング) のアイデア
絞り込み:
資材コスト
並び替え:今日の人気順
写真 1〜20 枚目(全 1,318 枚)

This was a very long and narrow closet. We pumped up the storage with a floor to ceiling option. We made it easier to walk through by keeping hanging to one side and shelves and drawers on the other.
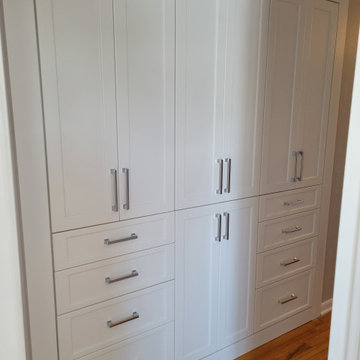
This client needed a creative solution for their linen closet. Their wish was granted! We put in shaker style doors and drawers to allow for a more productive use of space.

White and dark wood dressing room with burnished brass and crystal cabinet hardware. Spacious island with marble countertops. Cushioned seating nook.

This dramatic master closet is open to the entrance of the suite as well as the master bathroom. We opted for closed storage and maximized the usable storage by installing a ladder. The wood interior offers a nice surprise when the doors are open.
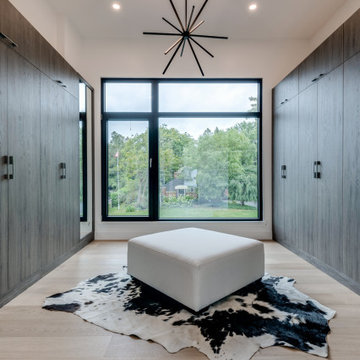
トロントにあるコンテンポラリースタイルのおしゃれなウォークインクローゼット (フラットパネル扉のキャビネット、中間色木目調キャビネット、淡色無垢フローリング、ベージュの床) の写真

サンフランシスコにある高級な中くらいな地中海スタイルのおしゃれなフィッティングルーム (白いキャビネット、無垢フローリング、茶色い床、ガラス扉のキャビネット、三角天井) の写真
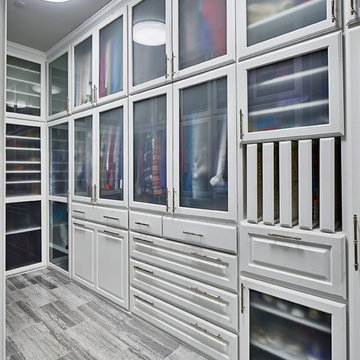
Fully custom closet designed with the customer to meet her storage needs.
ダラスにある広いコンテンポラリースタイルのおしゃれなフィッティングルーム (レイズドパネル扉のキャビネット、白いキャビネット、グレーの床、ライムストーンの床) の写真
ダラスにある広いコンテンポラリースタイルのおしゃれなフィッティングルーム (レイズドパネル扉のキャビネット、白いキャビネット、グレーの床、ライムストーンの床) の写真

Tk Images
ヒューストンにある高級な広いトランジショナルスタイルのおしゃれなウォークインクローゼット (フラットパネル扉のキャビネット、グレーのキャビネット、淡色無垢フローリング、茶色い床) の写真
ヒューストンにある高級な広いトランジショナルスタイルのおしゃれなウォークインクローゼット (フラットパネル扉のキャビネット、グレーのキャビネット、淡色無垢フローリング、茶色い床) の写真

ニューヨークにある広いトラディショナルスタイルのおしゃれなウォークインクローゼット (シェーカースタイル扉のキャビネット、グレーのキャビネット、無垢フローリング、茶色い床) の写真

Our client initially asked us to assist with selecting materials and designing a guest bath for their new Tucson home. Our scope of work progressively expanded into interior architecture and detailing, including the kitchen, baths, fireplaces, stair, custom millwork, doors, guardrails, and lighting for the residence – essentially everything except the furniture. The home is loosely defined by a series of thick, parallel walls supporting planar roof elements floating above the desert floor. Our approach was to not only reinforce the general intentions of the architecture but to more clearly articulate its meaning. We began by adopting a limited palette of desert neutrals, providing continuity to the uniquely differentiated spaces. Much of the detailing shares a common vocabulary, while numerous objects (such as the elements of the master bath – each operating on their own terms) coalesce comfortably in the rich compositional language.
Photo Credit: William Lesch

Walking closet with shelving unit and dresser, painted ceilings with recessed lighting, light hardwood floors in mid-century-modern renovation and addition in Berkeley hills, California
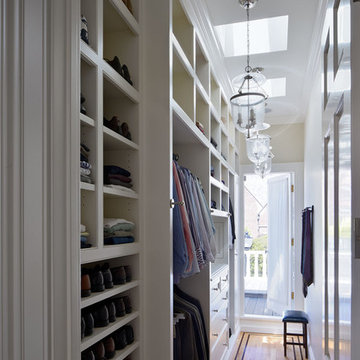
This space is 4’-6” wide by 14’-6” long. This was a space created by removing an exterior deck area and adding this conditioned space.
サンフランシスコにあるトラディショナルスタイルのおしゃれなフィッティングルーム (淡色無垢フローリング) の写真
サンフランシスコにあるトラディショナルスタイルのおしゃれなフィッティングルーム (淡色無垢フローリング) の写真
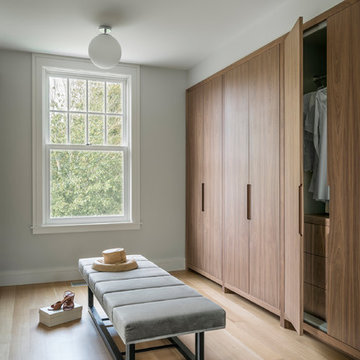
Photography: Richard Mandelkorn
Interior Design: Christine Lane Interiors
ボストンにある広いコンテンポラリースタイルのおしゃれなウォークインクローゼット (フラットパネル扉のキャビネット、中間色木目調キャビネット、淡色無垢フローリング、茶色い床) の写真
ボストンにある広いコンテンポラリースタイルのおしゃれなウォークインクローゼット (フラットパネル扉のキャビネット、中間色木目調キャビネット、淡色無垢フローリング、茶色い床) の写真
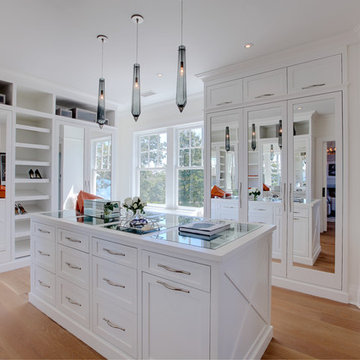
他の地域にある広いビーチスタイルのおしゃれなウォークインクローゼット (白いキャビネット、淡色無垢フローリング、ベージュの床、シェーカースタイル扉のキャビネット) の写真

We gave this rather dated farmhouse some dramatic upgrades that brought together the feminine with the masculine, combining rustic wood with softer elements. In terms of style her tastes leaned toward traditional and elegant and his toward the rustic and outdoorsy. The result was the perfect fit for this family of 4 plus 2 dogs and their very special farmhouse in Ipswich, MA. Character details create a visual statement, showcasing the melding of both rustic and traditional elements without too much formality. The new master suite is one of the most potent examples of the blending of styles. The bath, with white carrara honed marble countertops and backsplash, beaded wainscoting, matching pale green vanities with make-up table offset by the black center cabinet expand function of the space exquisitely while the salvaged rustic beams create an eye-catching contrast that picks up on the earthy tones of the wood. The luxurious walk-in shower drenched in white carrara floor and wall tile replaced the obsolete Jacuzzi tub. Wardrobe care and organization is a joy in the massive walk-in closet complete with custom gliding library ladder to access the additional storage above. The space serves double duty as a peaceful laundry room complete with roll-out ironing center. The cozy reading nook now graces the bay-window-with-a-view and storage abounds with a surplus of built-ins including bookcases and in-home entertainment center. You can’t help but feel pampered the moment you step into this ensuite. The pantry, with its painted barn door, slate floor, custom shelving and black walnut countertop provide much needed storage designed to fit the family’s needs precisely, including a pull out bin for dog food. During this phase of the project, the powder room was relocated and treated to a reclaimed wood vanity with reclaimed white oak countertop along with custom vessel soapstone sink and wide board paneling. Design elements effectively married rustic and traditional styles and the home now has the character to match the country setting and the improved layout and storage the family so desperately needed. And did you see the barn? Photo credit: Eric Roth
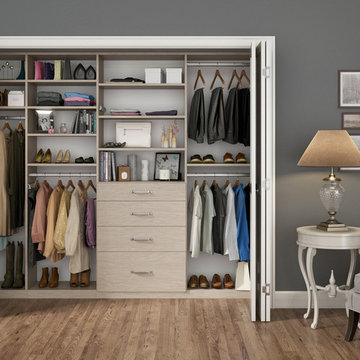
ナッシュビルにある小さなコンテンポラリースタイルのおしゃれな壁面クローゼット (オープンシェルフ、淡色木目調キャビネット、無垢フローリング) の写真
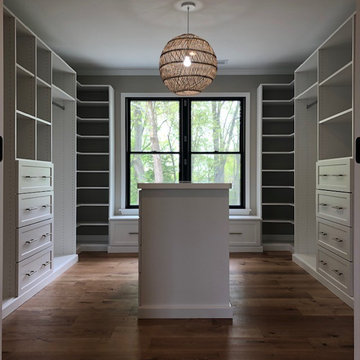
This custom closet design features a built-in window seat with drawer storage and a center island with double decker jewelry drawers and a painted mdf countertop with glass cutouts. Other features include corner shelves for shoe storage, mission style drawers with gold bar pulls, shelves and cubbies. A clean, understated design that incorporates maximum function!

ロサンゼルスにあるラグジュアリーな広いコンテンポラリースタイルのおしゃれなウォークインクローゼット (フラットパネル扉のキャビネット、中間色木目調キャビネット、淡色無垢フローリング、ベージュの床) の写真
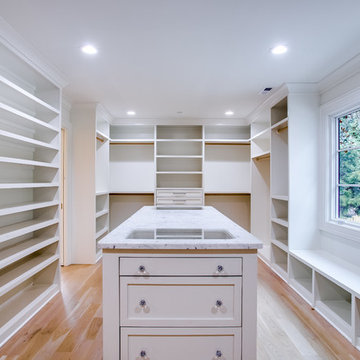
MPI 360 & HomeVisit
ワシントンD.C.にある高級な広いトランジショナルスタイルのおしゃれなウォークインクローゼット (落し込みパネル扉のキャビネット、白いキャビネット、淡色無垢フローリング、茶色い床) の写真
ワシントンD.C.にある高級な広いトランジショナルスタイルのおしゃれなウォークインクローゼット (落し込みパネル扉のキャビネット、白いキャビネット、淡色無垢フローリング、茶色い床) の写真
グレーの収納・クローゼット (レンガの床、淡色無垢フローリング、ライムストーンの床、無垢フローリング) のアイデア
1
