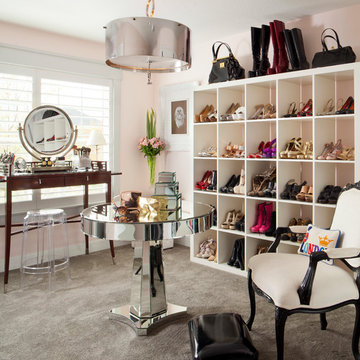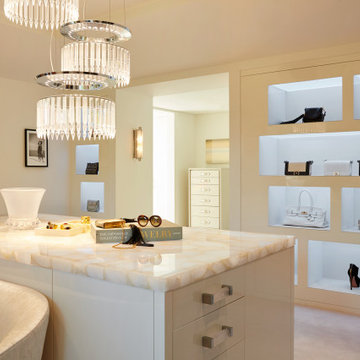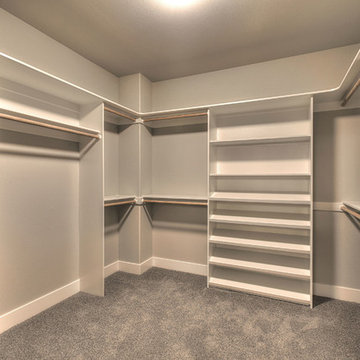ブラウンのフィッティングルーム (グレーの床、黄色い床) のアイデア
絞り込み:
資材コスト
並び替え:今日の人気順
写真 1〜20 枚目(全 136 枚)
1/5
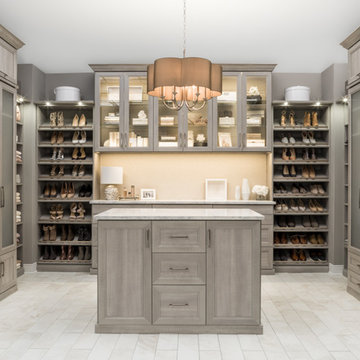
チャールストンにある高級な広いトランジショナルスタイルのおしゃれなフィッティングルーム (ガラス扉のキャビネット、ベージュのキャビネット、磁器タイルの床、グレーの床) の写真
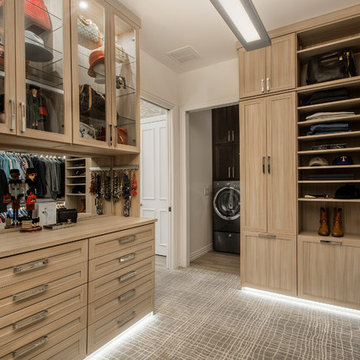
This master closet is pure luxury! The floor to ceiling storage cabinets and drawers wastes not a single inch of space. Rotating automated shoe racks and wardrobe lifts make it easy to stay organized. Lighted clothes racks and glass cabinets highlight this beautiful space. Design by California Closets | Space by Hatfield Builders & Remodelers | Photography by Versatile Imaging
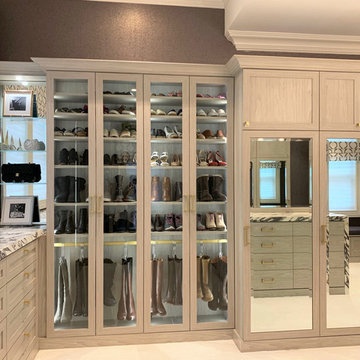
Luxury Dressing Room complete with all the bells and whistles. Tailored to the client's specific needs, this bespoke closet is filled with custom details such as mirrored panels, exotic water fall stone, custom drilling patters and cabinetry lighting.
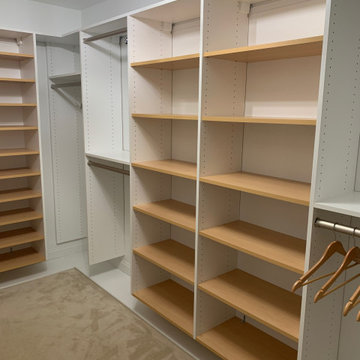
Two color Custom master closet.
ワシントンD.C.にあるお手頃価格の中くらいなモダンスタイルのおしゃれなフィッティングルーム (白いキャビネット、カーペット敷き、グレーの床、板張り天井) の写真
ワシントンD.C.にあるお手頃価格の中くらいなモダンスタイルのおしゃれなフィッティングルーム (白いキャビネット、カーペット敷き、グレーの床、板張り天井) の写真
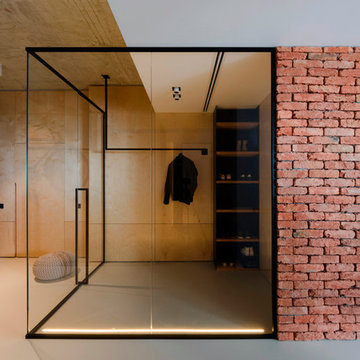
Олег Бажура
他の地域にあるインダストリアルスタイルのおしゃれなフィッティングルーム (フラットパネル扉のキャビネット、淡色木目調キャビネット、グレーの床) の写真
他の地域にあるインダストリアルスタイルのおしゃれなフィッティングルーム (フラットパネル扉のキャビネット、淡色木目調キャビネット、グレーの床) の写真
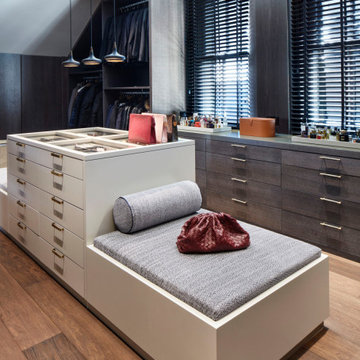
他の地域にある広いコンテンポラリースタイルのおしゃれなフィッティングルーム (フラットパネル扉のキャビネット、中間色木目調キャビネット、グレーの床) の写真
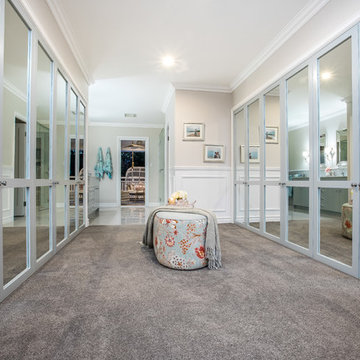
Real Images Photography
ブリスベンにあるお手頃価格の広いトラディショナルスタイルのおしゃれなフィッティングルーム (シェーカースタイル扉のキャビネット、青いキャビネット、カーペット敷き、グレーの床) の写真
ブリスベンにあるお手頃価格の広いトラディショナルスタイルのおしゃれなフィッティングルーム (シェーカースタイル扉のキャビネット、青いキャビネット、カーペット敷き、グレーの床) の写真
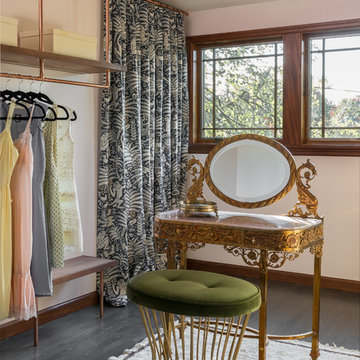
We collaborated with THESIS Studio and JHL Design on this expansive remodel of a 1920s Tudor home near NE Alberta. This ambitious remodel included reconfiguring the first floor, adding a dining room/sunroom off the kitchen, transforming the second floor into a master suite, and replacing nearly all finishes in the home.
The unique fixtures, rich color palette, whimsical wallpaper, and clever design details combine to create a modern fairy tale while letting the home’s historic character shine.
Photos by Haris Kenjar.
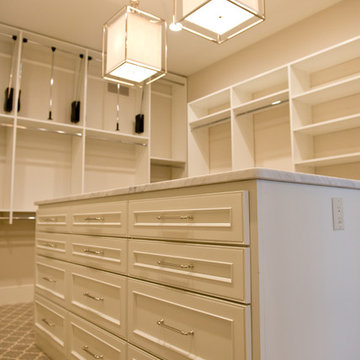
Master Closet
ミルウォーキーにある高級な広いカントリー風のおしゃれなフィッティングルーム (落し込みパネル扉のキャビネット、白いキャビネット、カーペット敷き、グレーの床) の写真
ミルウォーキーにある高級な広いカントリー風のおしゃれなフィッティングルーム (落し込みパネル扉のキャビネット、白いキャビネット、カーペット敷き、グレーの床) の写真

To transform the original 4.5 Ft wide one-sided closet into a spacious Master Walk-in Closet, the adjoining rooms were assessed and a plan set in place to give space to the new Master Closet without detriment to the adjoining rooms. Opening out the space allowed for custom closed cabinetry and custom open organizers to flank walls and maximize the storage opportunities. The lighting was immensely upgraded with LED recessed and a stunning centre fixture, all on separate controllable dimmers. A glamorous palette of chocolates, plum, gray and twinkling chrome set the tone of this elegant Master Closet.
Photography by the talented Nicole Aubrey Photography
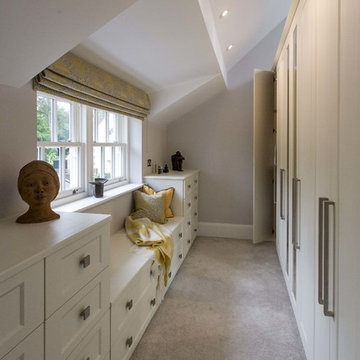
Michel Focard de Fontefiguires
サリーにあるお手頃価格の中くらいなトランジショナルスタイルのおしゃれなフィッティングルーム (落し込みパネル扉のキャビネット、淡色木目調キャビネット、カーペット敷き、グレーの床) の写真
サリーにあるお手頃価格の中くらいなトランジショナルスタイルのおしゃれなフィッティングルーム (落し込みパネル扉のキャビネット、淡色木目調キャビネット、カーペット敷き、グレーの床) の写真
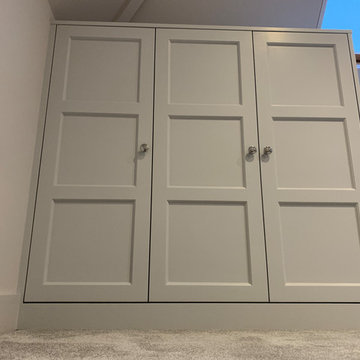
Shaker style wardrobes designed by Thomas Matthew finished in paint and paper library Lead 3 . Bespoke handmade bedroom wardrobes and dressing area. Every design is custom made with care by traditionally trained cabinet maker joiners and hand finished by our expert finishing team.
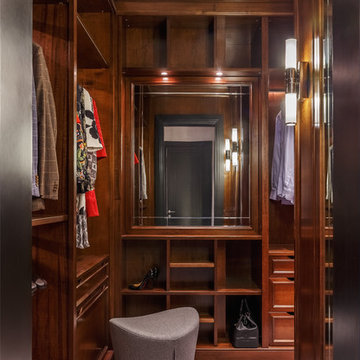
Архитектурная студия: Artechnology
Архитектор: Тимур Шарипов
Дизайнер: Ольга Истомина
Светодизайнер: Сергей Назаров
Фото: Сергей Красюк
Этот проект был опубликован на интернет-портале AD Russia
Этот проект стал лауреатом премии INTERIA AWARDS 2017
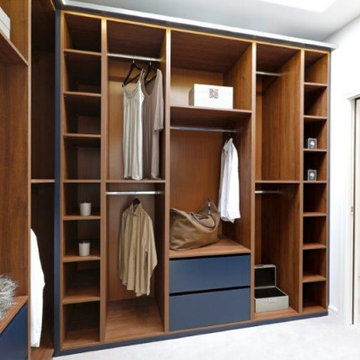
ロンドンにあるお手頃価格の中くらいなモダンスタイルのおしゃれなフィッティングルーム (オープンシェルフ、濃色木目調キャビネット、カーペット敷き、グレーの床) の写真
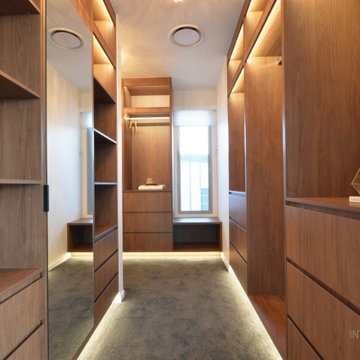
This L-shaped master walk in robe was carefully designed to provide maximum storage and lighting.
ブリスベンにある高級な広いコンテンポラリースタイルのおしゃれなフィッティングルーム (フラットパネル扉のキャビネット、中間色木目調キャビネット、カーペット敷き、グレーの床) の写真
ブリスベンにある高級な広いコンテンポラリースタイルのおしゃれなフィッティングルーム (フラットパネル扉のキャビネット、中間色木目調キャビネット、カーペット敷き、グレーの床) の写真
ブラウンのフィッティングルーム (グレーの床、黄色い床) のアイデア
1

