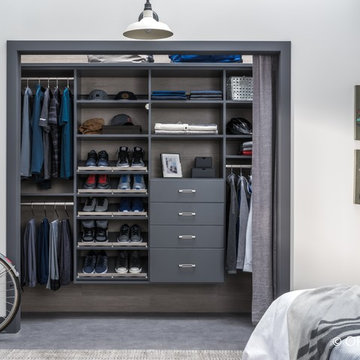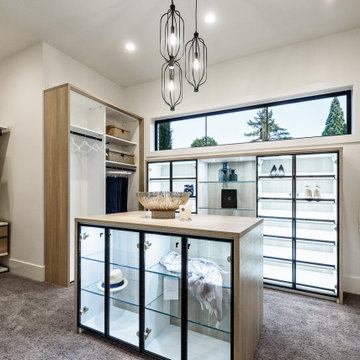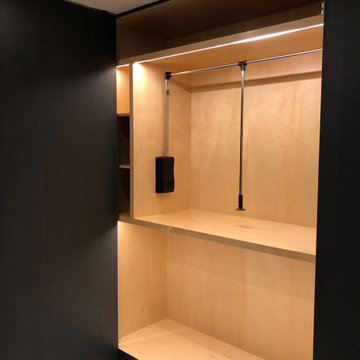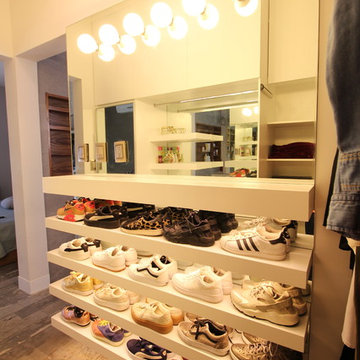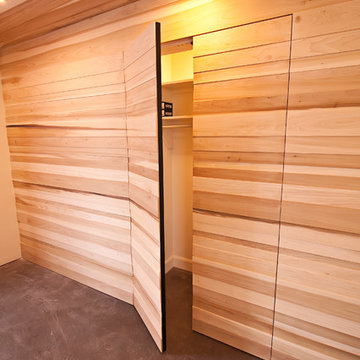青い、オレンジの収納・クローゼット (グレーの床、黄色い床) のアイデア
並び替え:今日の人気順
写真 1〜20 枚目(全 70 枚)

TEAM:
Architect: LDa Architecture & Interiors
Builder (Kitchen/ Mudroom Addition): Shanks Engineering & Construction
Builder (Master Suite Addition): Hampden Design
Photographer: Greg Premru
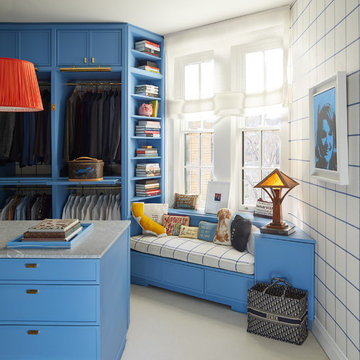
A banquette in the dressing area is covered in the same custom-colored tattersall by Ralph Lauren Home as in the master bedroom.
ニューヨークにある高級なコンテンポラリースタイルのおしゃれなフィッティングルーム (カーペット敷き、青いキャビネット、グレーの床) の写真
ニューヨークにある高級なコンテンポラリースタイルのおしゃれなフィッティングルーム (カーペット敷き、青いキャビネット、グレーの床) の写真
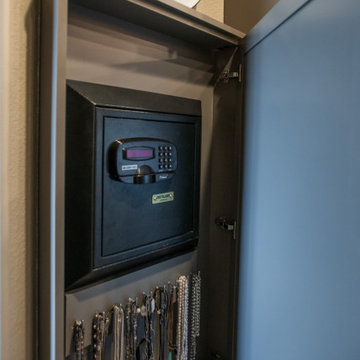
His and hers walk-in closet designed in a dark gray with linen door inserts and ample lighting running throughout the cabinets. An entire wall is dedicated to shoe storage and the center island is designed with his and her valet and jewelry drawers.
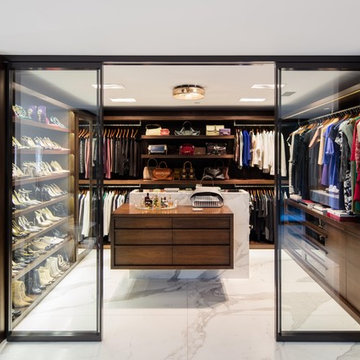
Steve Lerum
オレンジカウンティにあるラグジュアリーな広いコンテンポラリースタイルのおしゃれなウォークインクローゼット (濃色木目調キャビネット、大理石の床、オープンシェルフ、グレーの床) の写真
オレンジカウンティにあるラグジュアリーな広いコンテンポラリースタイルのおしゃれなウォークインクローゼット (濃色木目調キャビネット、大理石の床、オープンシェルフ、グレーの床) の写真
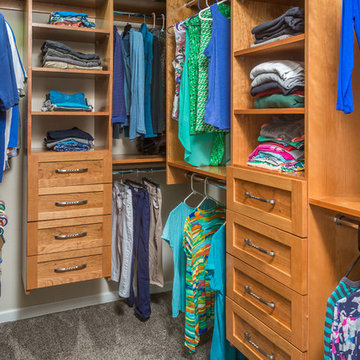
DMD,Inc.
他の地域にある中くらいなトラディショナルスタイルのおしゃれなウォークインクローゼット (落し込みパネル扉のキャビネット、中間色木目調キャビネット、カーペット敷き、グレーの床) の写真
他の地域にある中くらいなトラディショナルスタイルのおしゃれなウォークインクローゼット (落し込みパネル扉のキャビネット、中間色木目調キャビネット、カーペット敷き、グレーの床) の写真
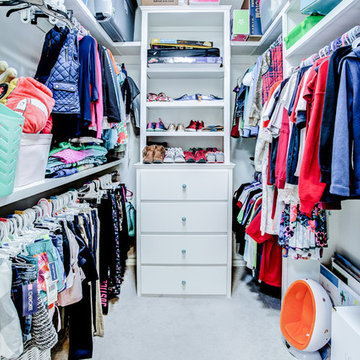
オースティンにある中くらいなトラディショナルスタイルのおしゃれなウォークインクローゼット (フラットパネル扉のキャビネット、白いキャビネット、カーペット敷き、グレーの床) の写真
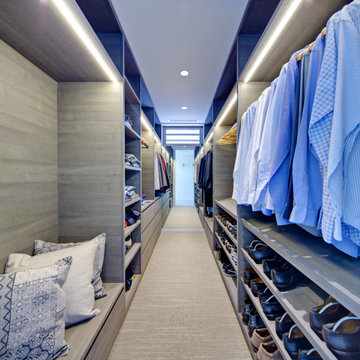
シドニーにあるコンテンポラリースタイルのおしゃれなウォークインクローゼット (オープンシェルフ、グレーのキャビネット、カーペット敷き、グレーの床) の写真
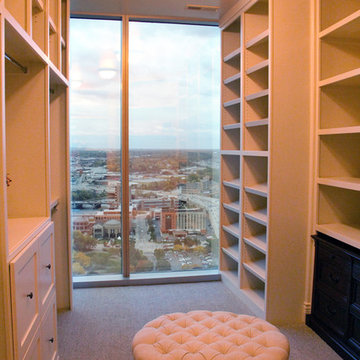
Photo by Mallory Chrisman
Voted by industry peers as "Best Interior Elements and Best Kitchen Design," Grand Rapids, MI Parade of Homes, Fall 2012
グランドラピッズにある中くらいなトラディショナルスタイルのおしゃれなフィッティングルーム (オープンシェルフ、白いキャビネット、カーペット敷き、グレーの床) の写真
グランドラピッズにある中くらいなトラディショナルスタイルのおしゃれなフィッティングルーム (オープンシェルフ、白いキャビネット、カーペット敷き、グレーの床) の写真
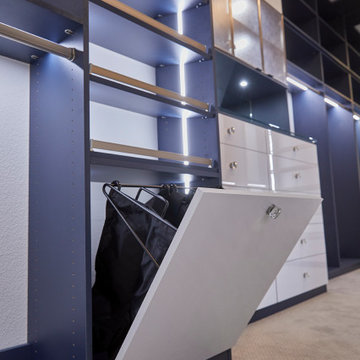
ダラスにあるお手頃価格の中くらいなトランジショナルスタイルのおしゃれなウォークインクローゼット (フラットパネル扉のキャビネット、白いキャビネット、カーペット敷き、グレーの床) の写真
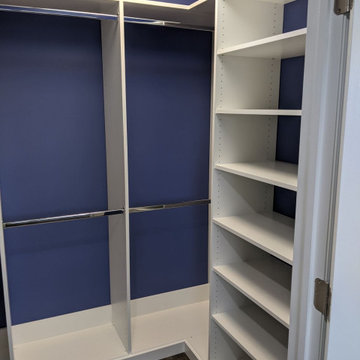
セントルイスにあるお手頃価格の中くらいなトランジショナルスタイルのおしゃれなウォークインクローゼット (フラットパネル扉のキャビネット、白いキャビネット、ラミネートの床、グレーの床) の写真
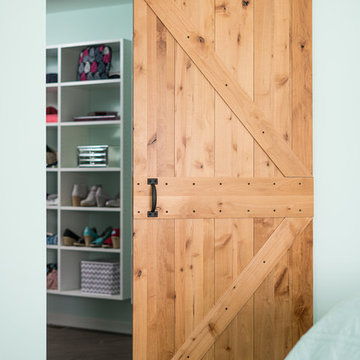
Walk-in closet features rustic barn door & tons of storage w/ shelves, rods, drawers, cubbies & a full length mirror w/jewelry storage
Marshall Evan Photography
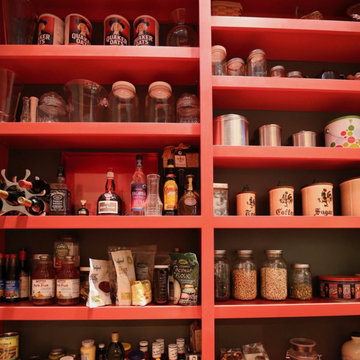
Red Pantry shelves create a happy, organized storage space
クリーブランドにある中くらいなコンテンポラリースタイルのおしゃれなウォークインクローゼット (オープンシェルフ、赤いキャビネット、無垢フローリング、グレーの床) の写真
クリーブランドにある中くらいなコンテンポラリースタイルのおしゃれなウォークインクローゼット (オープンシェルフ、赤いキャビネット、無垢フローリング、グレーの床) の写真
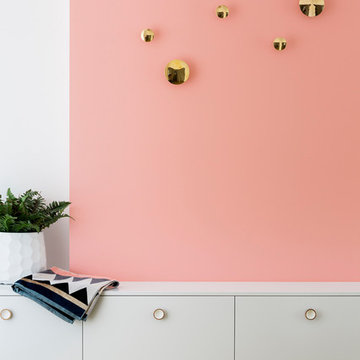
メルボルンにある高級な中くらいなコンテンポラリースタイルのおしゃれなウォークインクローゼット (フラットパネル扉のキャビネット、白いキャビネット、カーペット敷き、黄色い床) の写真
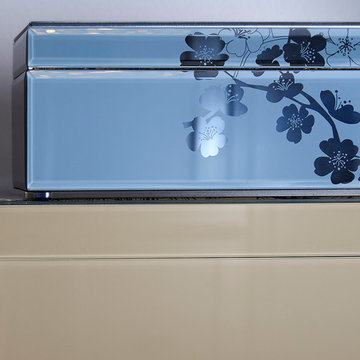
To transform the original 4.5 Ft wide one-sided closet into a spacious Master Walk-in Closet, the adjoining rooms were assessed and a plan set in place to give space to the new Master Closet without detriment to the adjoining rooms. Opening out the space allowed for custom closed cabinetry and custom open organizers to flank walls and maximize the storage opportunities. The lighting was immensely upgraded with LED recessed and a stunning centre fixture, all on separate controllable dimmers. A glamorous palette of chocolates, plum, gray and twinkling chrome set the tone of this elegant Master Closet.
Photography by the talented Nicole Aubrey Photography
青い、オレンジの収納・クローゼット (グレーの床、黄色い床) のアイデア
1
