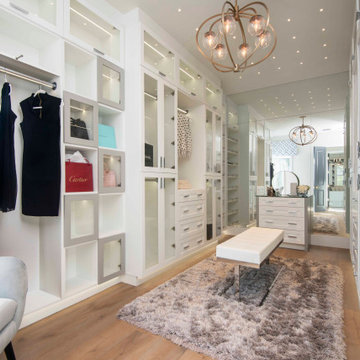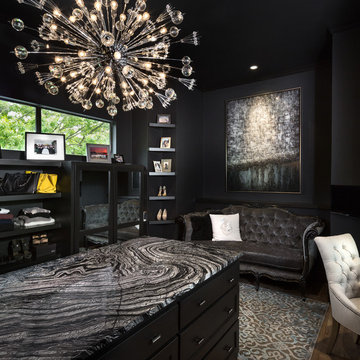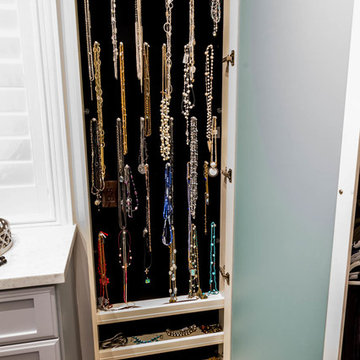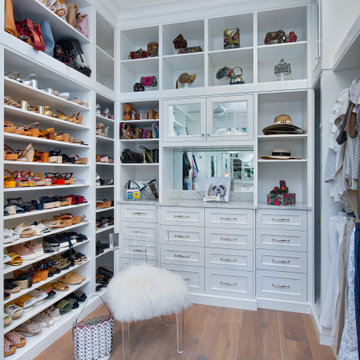女性用黒い収納・クローゼット (竹フローリング、無垢フローリング) のアイデア
絞り込み:
資材コスト
並び替え:今日の人気順
写真 1〜20 枚目(全 61 枚)
1/5
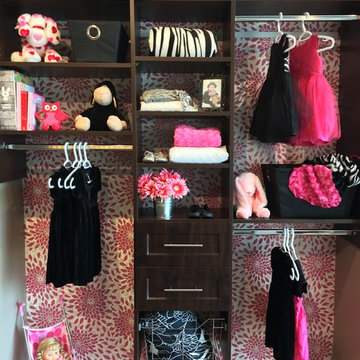
Stor-More Closet & Blinds
バンクーバーにあるお手頃価格の小さなトラディショナルスタイルのおしゃれな壁面クローゼット (シェーカースタイル扉のキャビネット、濃色木目調キャビネット、無垢フローリング) の写真
バンクーバーにあるお手頃価格の小さなトラディショナルスタイルのおしゃれな壁面クローゼット (シェーカースタイル扉のキャビネット、濃色木目調キャビネット、無垢フローリング) の写真

Matthew Millman
サンフランシスコにあるエクレクティックスタイルのおしゃれなウォークインクローゼット (フラットパネル扉のキャビネット、緑のキャビネット、無垢フローリング、茶色い床) の写真
サンフランシスコにあるエクレクティックスタイルのおしゃれなウォークインクローゼット (フラットパネル扉のキャビネット、緑のキャビネット、無垢フローリング、茶色い床) の写真
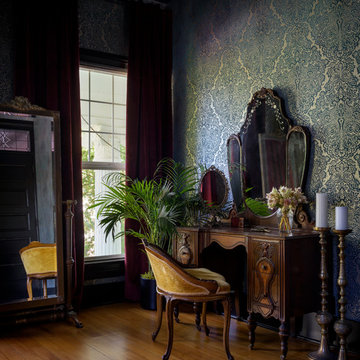
Aaron Leitz
シアトルにある高級な中くらいなトラディショナルスタイルのおしゃれなフィッティングルーム (無垢フローリング、茶色い床) の写真
シアトルにある高級な中くらいなトラディショナルスタイルのおしゃれなフィッティングルーム (無垢フローリング、茶色い床) の写真

A fabulous new walk-in closet with an accent wallpaper.
Photography (c) Jeffrey Totaro.
フィラデルフィアにある高級な中くらいなトランジショナルスタイルのおしゃれなウォークインクローゼット (ガラス扉のキャビネット、白いキャビネット、無垢フローリング、茶色い床) の写真
フィラデルフィアにある高級な中くらいなトランジショナルスタイルのおしゃれなウォークインクローゼット (ガラス扉のキャビネット、白いキャビネット、無垢フローリング、茶色い床) の写真
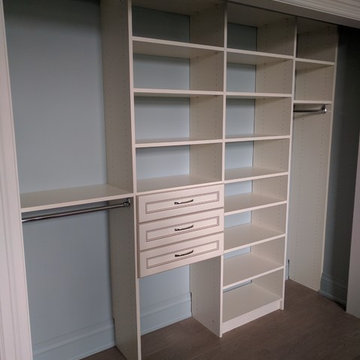
Custom closet in a little girl's room
トロントにあるお手頃価格の中くらいなモダンスタイルのおしゃれな壁面クローゼット (白いキャビネット、オープンシェルフ、無垢フローリング) の写真
トロントにあるお手頃価格の中くらいなモダンスタイルのおしゃれな壁面クローゼット (白いキャビネット、オープンシェルフ、無垢フローリング) の写真
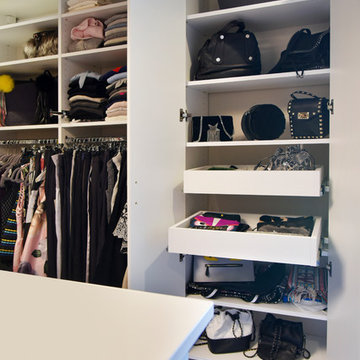
Designed by Sue Tinker of Closet Works
Custom cabinet with pull out pantry shelves for purse and clutch storage
シカゴにある高級な広いコンテンポラリースタイルのおしゃれなウォークインクローゼット (フラットパネル扉のキャビネット、白いキャビネット、無垢フローリング、茶色い床) の写真
シカゴにある高級な広いコンテンポラリースタイルのおしゃれなウォークインクローゼット (フラットパネル扉のキャビネット、白いキャビネット、無垢フローリング、茶色い床) の写真
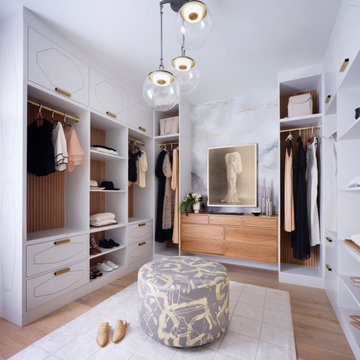
Hardwood Floors: Ark Hardwood Flooring
Wood Type & Details: Hakwood European oak planks 5/8" x 7" in Valor finish in Rustic grade
Interior Design: K Interiors
Photo Credits: R. Brad Knipstein
Trio pendant: Riloh
Hand painted ottomann: Porter Teleo
Hand painted walls: Caroline Lizarraga
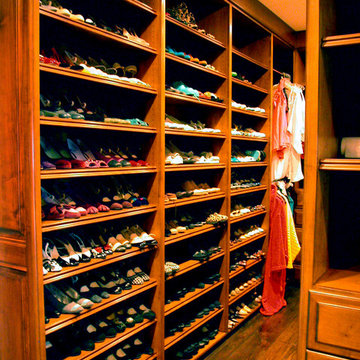
Closets of The French Tradition
ロサンゼルスにある高級な広いトラディショナルスタイルのおしゃれなウォークインクローゼット (中間色木目調キャビネット、無垢フローリング、オープンシェルフ) の写真
ロサンゼルスにある高級な広いトラディショナルスタイルのおしゃれなウォークインクローゼット (中間色木目調キャビネット、無垢フローリング、オープンシェルフ) の写真
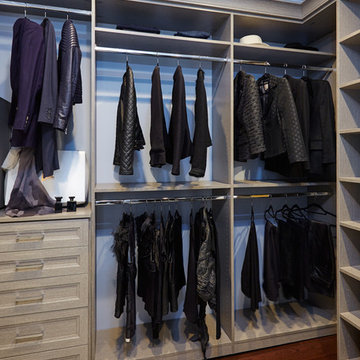
The walk in closets were gutted from floor to ceiling and redesigned by Symmetry Designs into beautifully functional spaces with ample storage features.
Closet Cabinetry: Symmetry Closets
Photo Credit: Tim Williams Photography
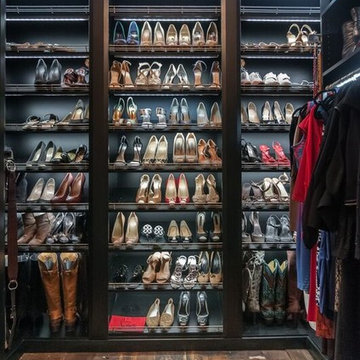
Put your prized shoes on display while keeping them in pristine condition with a custom closet shoe rack.
オレンジカウンティにある広いラスティックスタイルのおしゃれなウォークインクローゼット (オープンシェルフ、無垢フローリング、茶色い床) の写真
オレンジカウンティにある広いラスティックスタイルのおしゃれなウォークインクローゼット (オープンシェルフ、無垢フローリング、茶色い床) の写真
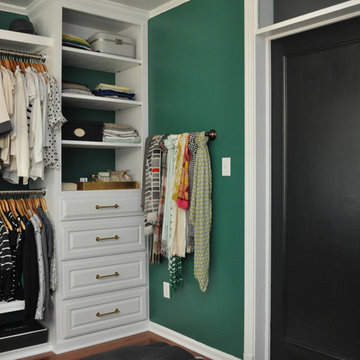
Original double louvered doors were repurposed using thin plywood. molding, and paint. Wooden hangers help to keep everything organized and neat. A bathroom towel bar was mounted to hang the Owner's scarves.
Designer provided complete design plan and scheme for space. Sourced all finishes, fixtures, and furniture.
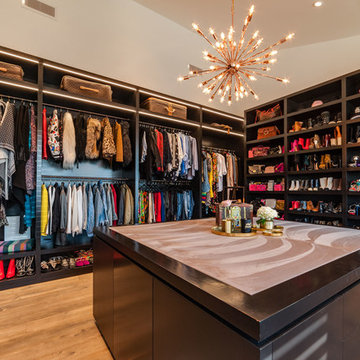
ロサンゼルスにあるラグジュアリーな巨大なコンテンポラリースタイルのおしゃれなフィッティングルーム (オープンシェルフ、濃色木目調キャビネット、無垢フローリング) の写真

Our “challenge” facing these empty nesters was what to do with that one last lonely bedroom once the kids had left the nest. Actually not so much of a challenge as this client knew exactly what she wanted for her growing collection of new and vintage handbags and shoes! Carpeting was removed and wood floors were installed to minimize dust.
We added a UV film to the windows as an initial layer of protection against fading, then the Hermes fabric “Equateur Imprime” for the window treatments. (A hint of what is being collected in this space).
Our goal was to utilize every inch of this space. Our floor to ceiling cabinetry maximized storage on two walls while on the third wall we removed two doors of a closet and added mirrored doors with drawers beneath to match the cabinetry. This built-in maximized space for shoes with roll out shelving while allowing for a chandelier to be centered perfectly above.
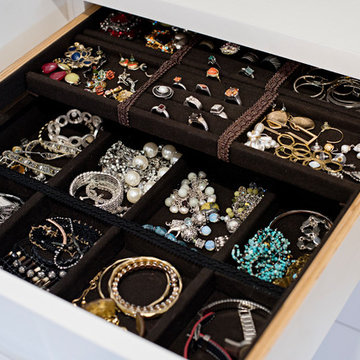
Mike Chajecki
トロントにある高級な広いトランジショナルスタイルのおしゃれなウォークインクローゼット (オープンシェルフ、無垢フローリング、茶色い床) の写真
トロントにある高級な広いトランジショナルスタイルのおしゃれなウォークインクローゼット (オープンシェルフ、無垢フローリング、茶色い床) の写真
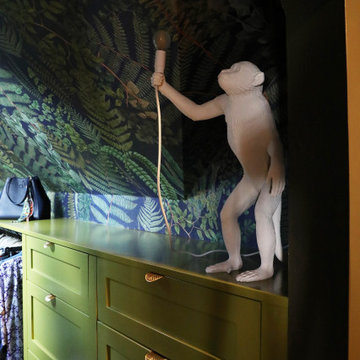
ボストンにあるお手頃価格の小さなエクレクティックスタイルのおしゃれな収納・クローゼット (造り付け、シェーカースタイル扉のキャビネット、緑のキャビネット、無垢フローリング、緑の床、三角天井) の写真
女性用黒い収納・クローゼット (竹フローリング、無垢フローリング) のアイデア
1

