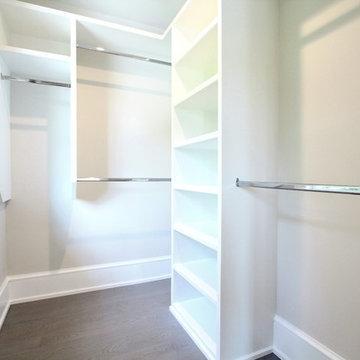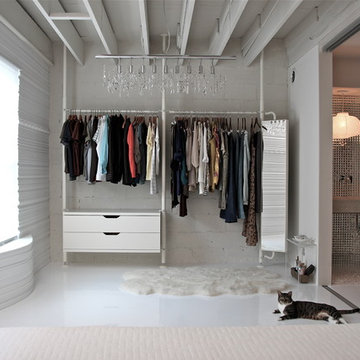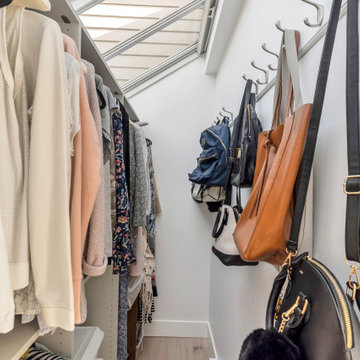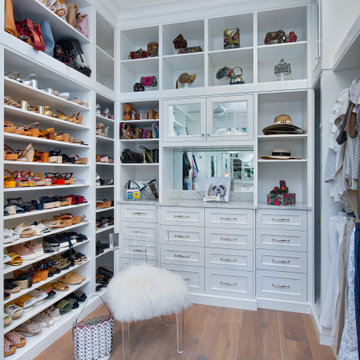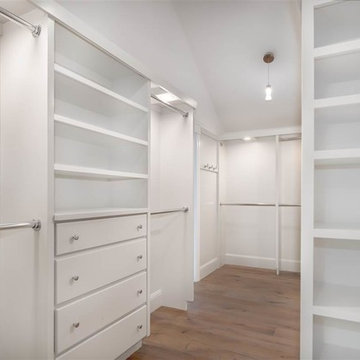黒い、白い収納・クローゼット (セラミックタイルの床、無垢フローリング) のアイデア
絞り込み:
資材コスト
並び替え:今日の人気順
写真 1〜20 枚目(全 2,337 枚)
1/5

A custom closet with Crystal's Hanover Cabinetry. The finish is custom on Premium Alder Wood. Custom curved front drawer with turned legs add to the ambiance. Includes LED lighting and Cambria Quartz counters.
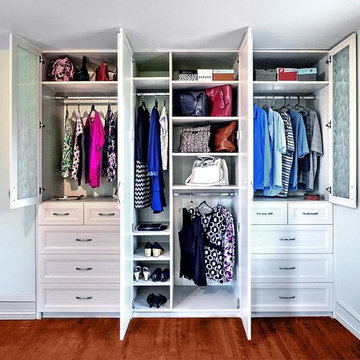
A custom built-in wardrobe with a wide variety of storage options including hangers, shelves, shoe cubbies and drawers.
フィラデルフィアにあるトランジショナルスタイルのおしゃれな壁面クローゼット (落し込みパネル扉のキャビネット、白いキャビネット、無垢フローリング) の写真
フィラデルフィアにあるトランジショナルスタイルのおしゃれな壁面クローゼット (落し込みパネル扉のキャビネット、白いキャビネット、無垢フローリング) の写真
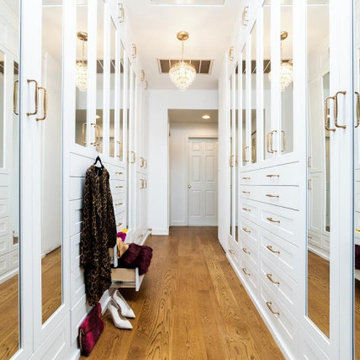
ニューヨークにあるトランジショナルスタイルのおしゃれなウォークインクローゼット (シェーカースタイル扉のキャビネット、白いキャビネット、無垢フローリング、茶色い床) の写真
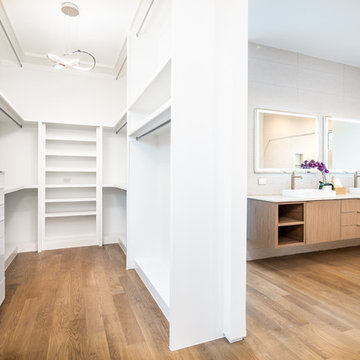
ダラスにある中くらいなモダンスタイルのおしゃれなウォークインクローゼット (オープンシェルフ、白いキャビネット、無垢フローリング、茶色い床) の写真
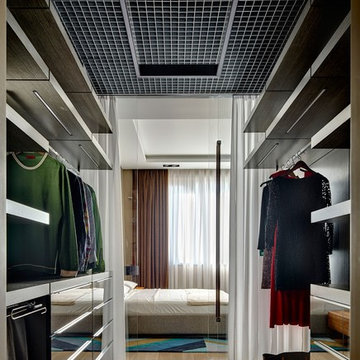
モスクワにあるコンテンポラリースタイルのおしゃれなウォークインクローゼット (フラットパネル扉のキャビネット、無垢フローリング、茶色い床) の写真

This 1930's Barrington Hills farmhouse was in need of some TLC when it was purchased by this southern family of five who planned to make it their new home. The renovation taken on by Advance Design Studio's designer Scott Christensen and master carpenter Justin Davis included a custom porch, custom built in cabinetry in the living room and children's bedrooms, 2 children's on-suite baths, a guest powder room, a fabulous new master bath with custom closet and makeup area, a new upstairs laundry room, a workout basement, a mud room, new flooring and custom wainscot stairs with planked walls and ceilings throughout the home.
The home's original mechanicals were in dire need of updating, so HVAC, plumbing and electrical were all replaced with newer materials and equipment. A dramatic change to the exterior took place with the addition of a quaint standing seam metal roofed farmhouse porch perfect for sipping lemonade on a lazy hot summer day.
In addition to the changes to the home, a guest house on the property underwent a major transformation as well. Newly outfitted with updated gas and electric, a new stacking washer/dryer space was created along with an updated bath complete with a glass enclosed shower, something the bath did not previously have. A beautiful kitchenette with ample cabinetry space, refrigeration and a sink was transformed as well to provide all the comforts of home for guests visiting at the classic cottage retreat.
The biggest design challenge was to keep in line with the charm the old home possessed, all the while giving the family all the convenience and efficiency of modern functioning amenities. One of the most interesting uses of material was the porcelain "wood-looking" tile used in all the baths and most of the home's common areas. All the efficiency of porcelain tile, with the nostalgic look and feel of worn and weathered hardwood floors. The home’s casual entry has an 8" rustic antique barn wood look porcelain tile in a rich brown to create a warm and welcoming first impression.
Painted distressed cabinetry in muted shades of gray/green was used in the powder room to bring out the rustic feel of the space which was accentuated with wood planked walls and ceilings. Fresh white painted shaker cabinetry was used throughout the rest of the rooms, accentuated by bright chrome fixtures and muted pastel tones to create a calm and relaxing feeling throughout the home.
Custom cabinetry was designed and built by Advance Design specifically for a large 70” TV in the living room, for each of the children’s bedroom’s built in storage, custom closets, and book shelves, and for a mudroom fit with custom niches for each family member by name.
The ample master bath was fitted with double vanity areas in white. A generous shower with a bench features classic white subway tiles and light blue/green glass accents, as well as a large free standing soaking tub nestled under a window with double sconces to dim while relaxing in a luxurious bath. A custom classic white bookcase for plush towels greets you as you enter the sanctuary bath.
Joe Nowak
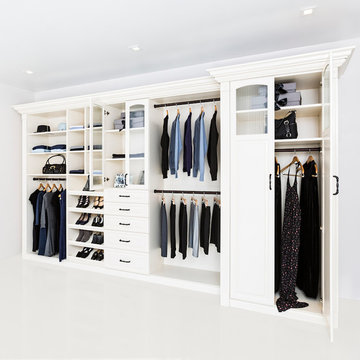
Classy traditional style reach-in closet features painted MDF and wood, dental crown molding, oil rubbed bronze hardware, and solid wood doors with elegant reeded glass.
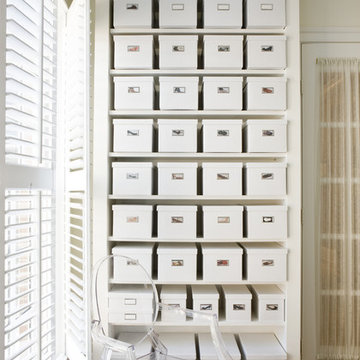
Angie Seckinger
ワシントンD.C.にあるトランジショナルスタイルのおしゃれな収納・クローゼット (オープンシェルフ、白いキャビネット、無垢フローリング) の写真
ワシントンD.C.にあるトランジショナルスタイルのおしゃれな収納・クローゼット (オープンシェルフ、白いキャビネット、無垢フローリング) の写真
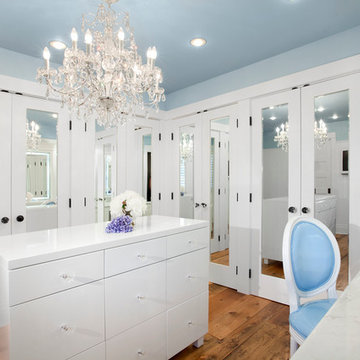
Dressing Room.
Ema Peter Photography
www.emapeter.com
バンクーバーにあるトランジショナルスタイルのおしゃれなフィッティングルーム (白いキャビネット、無垢フローリング) の写真
バンクーバーにあるトランジショナルスタイルのおしゃれなフィッティングルーム (白いキャビネット、無垢フローリング) の写真
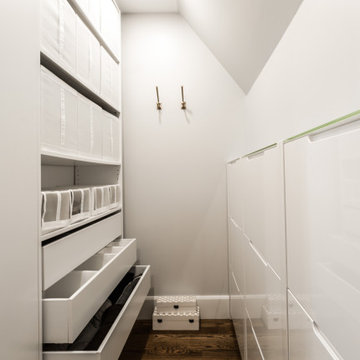
9. Maintain organization: Implement organizational systems such as labeled storage bins, dividers for drawers, and specific zones for different types of clothing. Regularly declutter and reorganize to ensure your walk-in closet remains functional and well-organized.
10. Regular maintenance: Keep your walk-in closet clean and well-maintained. Dust shelves and surfaces regularly, vacuum or sweep the floor, and check for any signs of wear and tear. A well-maintained closet will enhance its functionality and longevity.
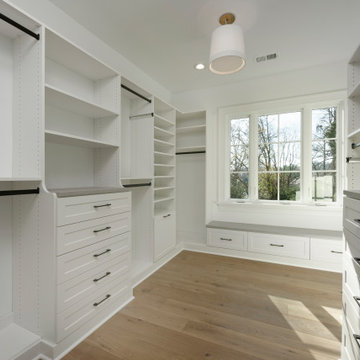
A return to vintage European Design. These beautiful classic and refined floors are crafted out of French White Oak, a premier hardwood species that has been used for everything from flooring to shipbuilding over the centuries due to its stability.
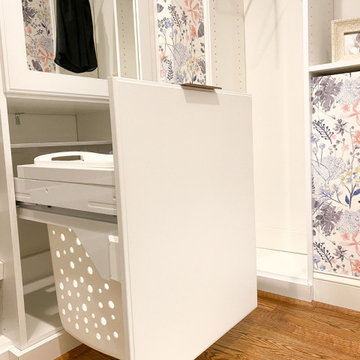
Small closet with wasted space and ventilated shelving gets an organization makeover.
ローリーにあるお手頃価格の小さなおしゃれなウォークインクローゼット (フラットパネル扉のキャビネット、白いキャビネット、無垢フローリング) の写真
ローリーにあるお手頃価格の小さなおしゃれなウォークインクローゼット (フラットパネル扉のキャビネット、白いキャビネット、無垢フローリング) の写真
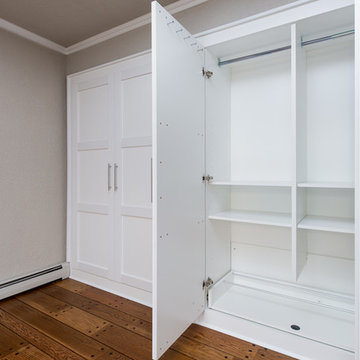
ニューヨークにあるお手頃価格の小さなトランジショナルスタイルのおしゃれな壁面クローゼット (フラットパネル扉のキャビネット、白いキャビネット、無垢フローリング) の写真

他の地域にある広いトランジショナルスタイルのおしゃれなウォークインクローゼット (白いキャビネット、無垢フローリング、シェーカースタイル扉のキャビネット、茶色い床) の写真
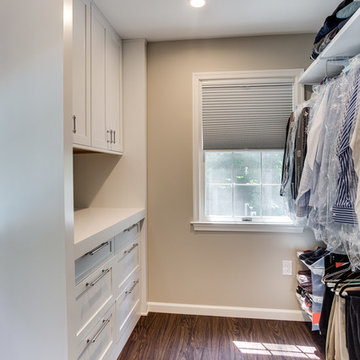
ワシントンD.C.にある中くらいなトラディショナルスタイルのおしゃれなウォークインクローゼット (シェーカースタイル扉のキャビネット、白いキャビネット、無垢フローリング) の写真
黒い、白い収納・クローゼット (セラミックタイルの床、無垢フローリング) のアイデア
1
