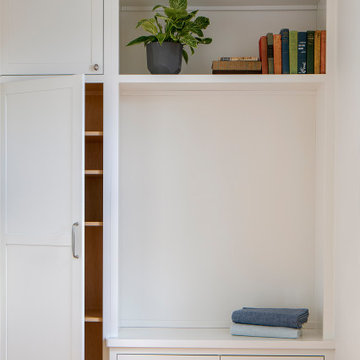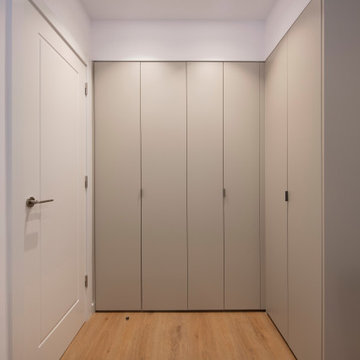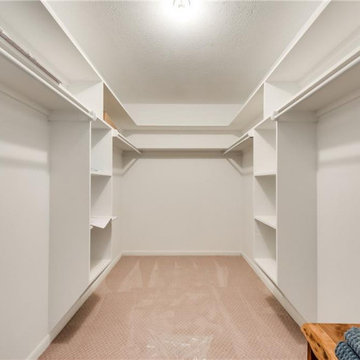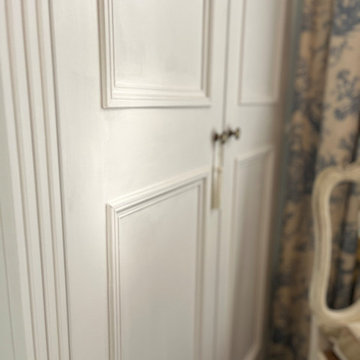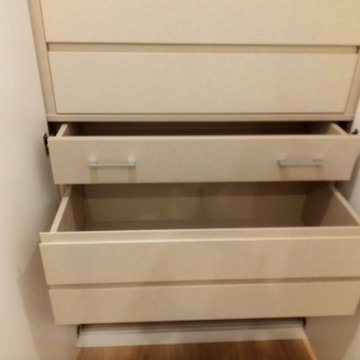ベージュの収納・クローゼット (造り付け) のアイデア
絞り込み:
資材コスト
並び替え:今日の人気順
写真 141〜160 枚目(全 243 枚)
1/3
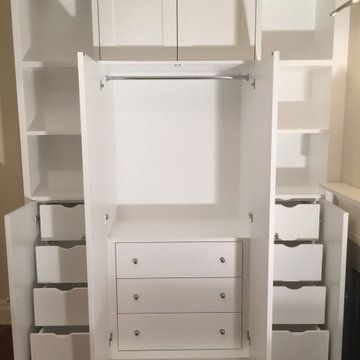
Integrated shaker style wardrobe with huge amount of space inside for all family
ロンドンにあるラグジュアリーな中くらいなトラディショナルスタイルのおしゃれな収納・クローゼット (造り付け、シェーカースタイル扉のキャビネット、白いキャビネット、塗装フローリング) の写真
ロンドンにあるラグジュアリーな中くらいなトラディショナルスタイルのおしゃれな収納・クローゼット (造り付け、シェーカースタイル扉のキャビネット、白いキャビネット、塗装フローリング) の写真
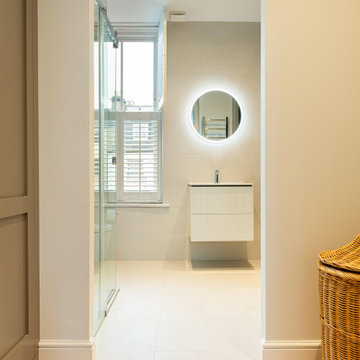
Bespoke wardrobe in light grey to match drawers and bedside tables. Automatic LED lighting switches on when doors are opened. Maximum use of available storage space and built to last. Project collaboration with Clara Bee London.
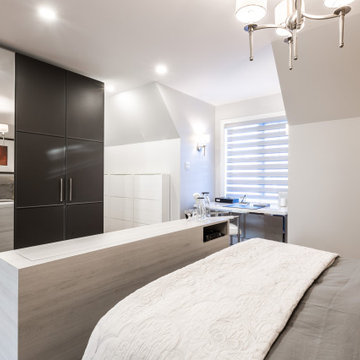
when designing a functional and well-organized walk-in closet that suits your specific storage needs and style preferences. you need to consider the following:
1. Assess your storage needs: Take stock of your clothing, accessories, and other items to determine the amount and type of storage required. Consider the quantity of hanging space, shelving, and drawer space you'll need for different categories of items.
2. Plan the layout: Design a layout that optimizes the available space and suits your workflow. Consider the placement of different storage elements like shelves, hanging rods, and drawers. Ensure that the layout provides easy access to items and facilitates efficient organization.
3. Maximize vertical space: Utilize the vertical space in your closet by incorporating floor-to-ceiling shelves and hanging rods. This will help maximize storage capacity and keep items within reach.
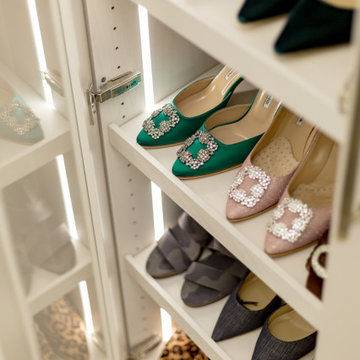
エディンバラにあるラグジュアリーな広いトランジショナルスタイルのおしゃれな収納・クローゼット (造り付け、シェーカースタイル扉のキャビネット、緑のキャビネット、コンクリートの床、グレーの床、三角天井) の写真
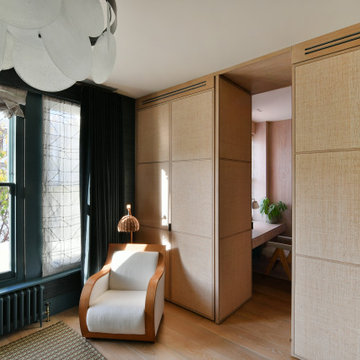
Solid oak framed doors with Hessian wallpapered panels.
Light stain and matt finish to the oak with discreet antique bronze door pulls.
A hidden jib Door provides entry to the bedroom with an office in the vestibule on the landing from the stairs.
Fan cooler units are concealed behind the cupboards and vented through the top and bottom.
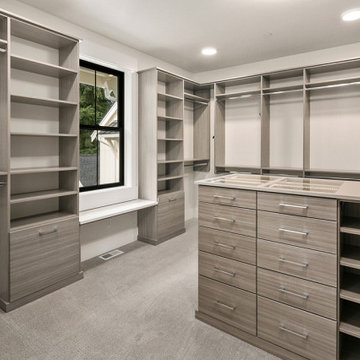
The Birch's primary closet features a plush carpet that adds a touch of luxury and comfort to the space. The soft and inviting carpeting creates a cozy atmosphere, making it pleasant to walk on while selecting outfits or trying on shoes. Combined with the gray cabinets and silver cabinet hardware, the carpet enhances the overall aesthetic of the closet, providing a stylish and comfortable environment for organizing and storing belongings. Whether you're getting dressed for the day or preparing for a special occasion, the carpeted floor in The Birch's primary closet adds a touch of elegance and coziness to the experience.
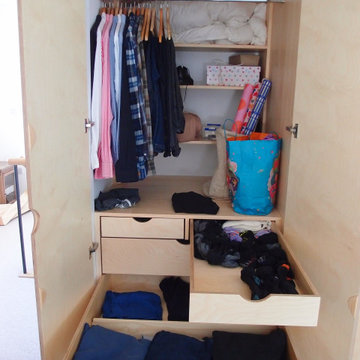
Fitted wardrobe in birch ply to fit the recess.
It was fitted with deep drawers and shelves to maximise the storage space. The drawers are fitted with dividers to keep them tidy.
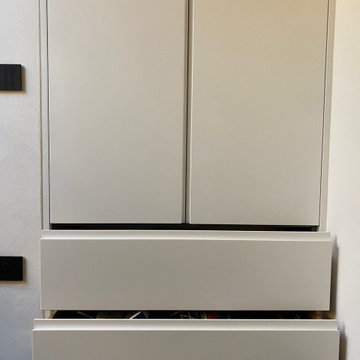
Armadio bifacciale laccato bianco opaco. Vista dal lato cameretta. Ante e cassetti con gola a tutta altezza/larghezza.
他の地域にある高級な中くらいなコンテンポラリースタイルのおしゃれな収納・クローゼット (造り付け、フラットパネル扉のキャビネット、白いキャビネット) の写真
他の地域にある高級な中くらいなコンテンポラリースタイルのおしゃれな収納・クローゼット (造り付け、フラットパネル扉のキャビネット、白いキャビネット) の写真
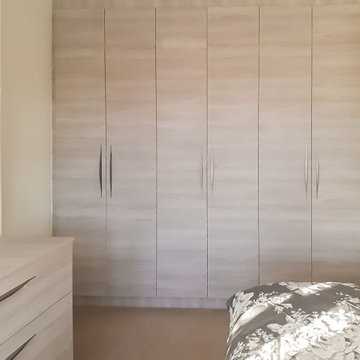
Our built-in wooden wardrobe is the perfect way to add style and storage to your bedroom. The warm wooden finish gives the wardrobe a classic and inviting look. At the same time, the dual doors and ample storage space provide a functional solution for your belongings. The rustic charm of the wardrobe will add character and warmth to your personal space. At the same time, the practical design will make it easy to keep your bedroom organised.
Our built-in wooden wardrobe is perfect for a closet that adds character and warmth to your personal space. We offer a free, no-obligation home design visit to see the cabinet in person and get expert advice on your home's best size and finish.
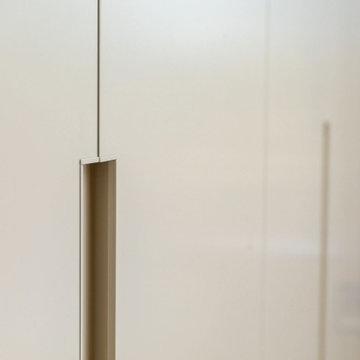
NOVAMOBILI Bedroom furniture in Tortora finish. UNIKA style wardrobe doors, with Tweed interior finish. Internal Drawers with Plus style handles
他の地域にあるお手頃価格の中くらいなコンテンポラリースタイルのおしゃれな収納・クローゼット (造り付け、フラットパネル扉のキャビネット、ベージュのキャビネット) の写真
他の地域にあるお手頃価格の中くらいなコンテンポラリースタイルのおしゃれな収納・クローゼット (造り付け、フラットパネル扉のキャビネット、ベージュのキャビネット) の写真
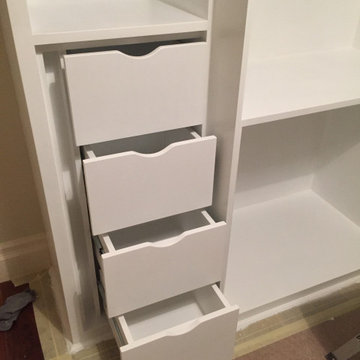
Classic shaker integrated wardrobe
ロンドンにあるラグジュアリーな広いトラディショナルスタイルのおしゃれな収納・クローゼット (造り付け、シェーカースタイル扉のキャビネット、白いキャビネット、塗装フローリング) の写真
ロンドンにあるラグジュアリーな広いトラディショナルスタイルのおしゃれな収納・クローゼット (造り付け、シェーカースタイル扉のキャビネット、白いキャビネット、塗装フローリング) の写真
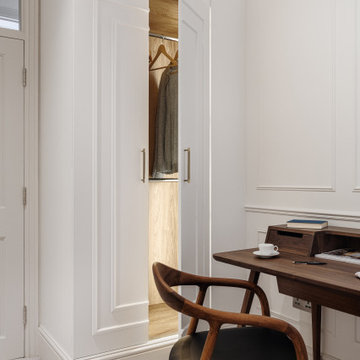
Transforming a small and dimly lit room into a multi-functional space that serves as a wardrobe, office, and guest bedroom requires thoughtful design choices to maximize light and create an inviting atmosphere. Here’s how the combination of white colours, mirrors, light furniture, and strategic lighting achieves this effect:
Utilizing White Colors and Mirrors
White Colors: Painting the walls and perhaps even the ceiling in white immediately brightens the space by reflecting both natural and artificial light. White surfaces act as a canvas, making the room feel more open and spacious.
Mirrors: Strategically placing mirrors can significantly enhance the room's brightness and sense of space. Mirrors reflect light around the room, making it feel larger and more open. Positioning a mirror opposite a window can maximize the reflection of natural light, while placing them near a light source can brighten up dark corners.
Incorporating Transparent Furniture
Heai’s Desk and Chair: Choosing delicate furniture, like Heai's desk and chair, contributes to a lighter feel in the room. Transparent furniture has a minimal visual footprint, making the space appear less cluttered and more open. This is particularly effective in small spaces where every square inch counts.
Adding Color and Warm Light
Sunflower Yellow Sofa: Introducing a piece of furniture in sunflower yellow provides a vibrant yet cosy focal point in the room. The cheerful colour can make the space feel more welcoming and lively, offsetting the lack of natural light.
Warm Light from Wes Elm: Lighting is crucial in transforming the atmosphere of a room. Warm light creates a cosy and inviting ambience, essential for a multi-functional space that serves as an office and guest bedroom. A light fixture from Wes Elm, known for its stylish and warm lighting solutions, can illuminate the room with a soft glow, enhancing the overall warmth and airiness.
The Overall Effect
The combination of these elements transforms a small, dark room into a bright, airy, and functional space. White colours and mirrors effectively increase light and the perception of space, while transparent furniture minimizes visual clutter. The sunflower yellow sofa and warm lighting introduce warmth and vibrancy, making the room welcoming for work, relaxation, and sleep. This thoughtful approach ensures the room serves its multi-functional purpose while maintaining a light, airy atmosphere.
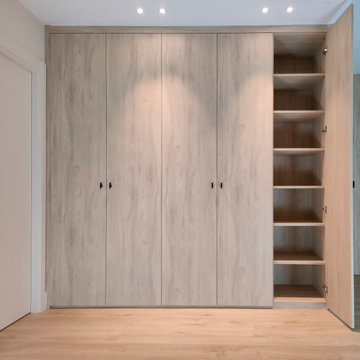
Armario empotrado a medida acabado madera con puertas batientes y tirador negro, interiores personalizados
ビルバオにある低価格の広いモダンスタイルのおしゃれな収納・クローゼット (造り付け、落し込みパネル扉のキャビネット、淡色木目調キャビネット、淡色無垢フローリング) の写真
ビルバオにある低価格の広いモダンスタイルのおしゃれな収納・クローゼット (造り付け、落し込みパネル扉のキャビネット、淡色木目調キャビネット、淡色無垢フローリング) の写真
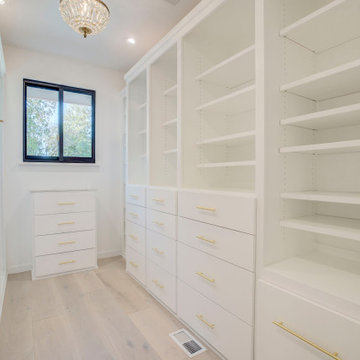
Site built closet cabinets
サクラメントにある高級な広いコンテンポラリースタイルのおしゃれな収納・クローゼット (造り付け) の写真
サクラメントにある高級な広いコンテンポラリースタイルのおしゃれな収納・クローゼット (造り付け) の写真
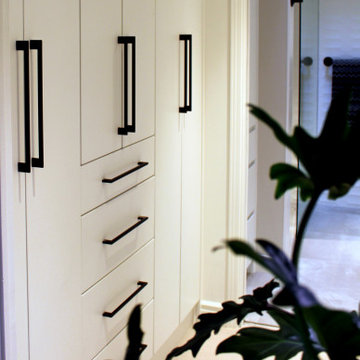
This walk through closet is so much nicer with closed storage!
トロントにあるお手頃価格の小さなコンテンポラリースタイルのおしゃれな収納・クローゼット (造り付け、フラットパネル扉のキャビネット、白いキャビネット、カーペット敷き、ベージュの床) の写真
トロントにあるお手頃価格の小さなコンテンポラリースタイルのおしゃれな収納・クローゼット (造り付け、フラットパネル扉のキャビネット、白いキャビネット、カーペット敷き、ベージュの床) の写真
ベージュの収納・クローゼット (造り付け) のアイデア
8
