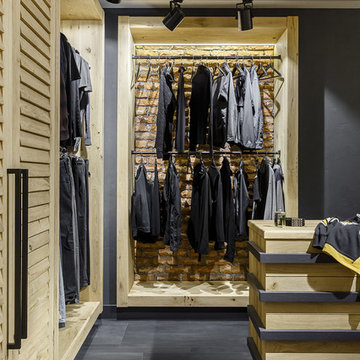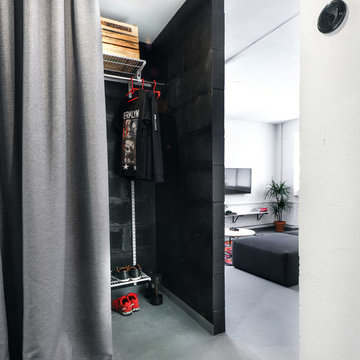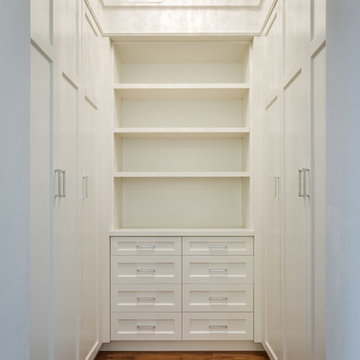男性用ベージュの収納・クローゼットのアイデア
絞り込み:
資材コスト
並び替え:今日の人気順
写真 21〜40 枚目(全 140 枚)
1/3
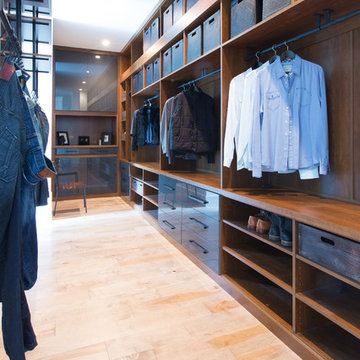
Shannon Lazic
オーランドにある中くらいなコンテンポラリースタイルのおしゃれなウォークインクローゼット (オープンシェルフ、濃色木目調キャビネット、淡色無垢フローリング、ベージュの床) の写真
オーランドにある中くらいなコンテンポラリースタイルのおしゃれなウォークインクローゼット (オープンシェルフ、濃色木目調キャビネット、淡色無垢フローリング、ベージュの床) の写真

Bernard Andre
サンフランシスコにある巨大なコンテンポラリースタイルのおしゃれなフィッティングルーム (淡色無垢フローリング、ガラス扉のキャビネット、ベージュのキャビネット、ベージュの床) の写真
サンフランシスコにある巨大なコンテンポラリースタイルのおしゃれなフィッティングルーム (淡色無垢フローリング、ガラス扉のキャビネット、ベージュのキャビネット、ベージュの床) の写真
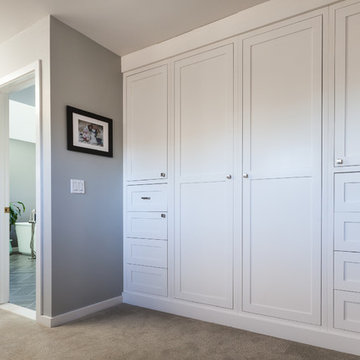
Step into this expansive master suite! The concern? Storage. Our solution? A his and hers closet system, which utilized building closet cabinetry in the dead-nook-space in the sitting area. This would now be designated now as his' closet, complete with drawers, pull outs for shoes, hanging areas, and a special fake drawer panel for laundry basket. Cabinetry finished in BM Distant Gray.
The master bathroom received (2) new floating vanities (his and hers) with flat panel drawers and stainless steel finger pulls, open shelving, and finished with a gray glaze.
Designed and built by Wheatland Custom Cabinetry & Woodwork.
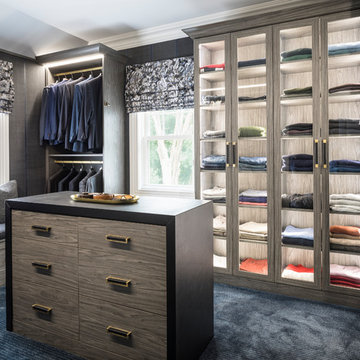
ニューヨークにあるトランジショナルスタイルのおしゃれなウォークインクローゼット (ガラス扉のキャビネット、カーペット敷き、青い床) の写真
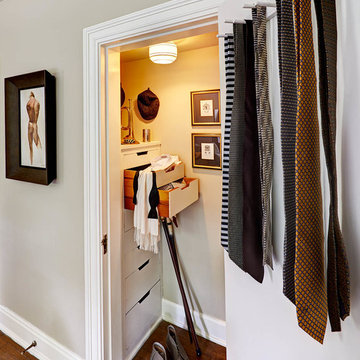
Even a SMALL closet can be an opportunity for thoughtful design details.
Photographer: Dustin Peck
ローリーにあるトラディショナルスタイルのおしゃれな壁面クローゼット (フラットパネル扉のキャビネット、白いキャビネット、濃色無垢フローリング) の写真
ローリーにあるトラディショナルスタイルのおしゃれな壁面クローゼット (フラットパネル扉のキャビネット、白いキャビネット、濃色無垢フローリング) の写真
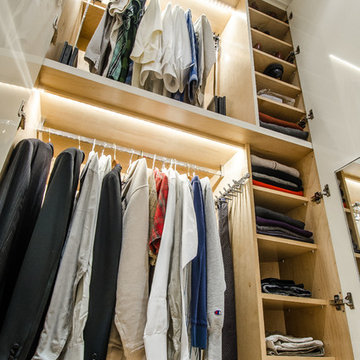
Photographer: Chastity Cortijo
ニューヨークにある広いコンテンポラリースタイルのおしゃれな壁面クローゼット (フラットパネル扉のキャビネット、ベージュのキャビネット) の写真
ニューヨークにある広いコンテンポラリースタイルのおしゃれな壁面クローゼット (フラットパネル扉のキャビネット、ベージュのキャビネット) の写真
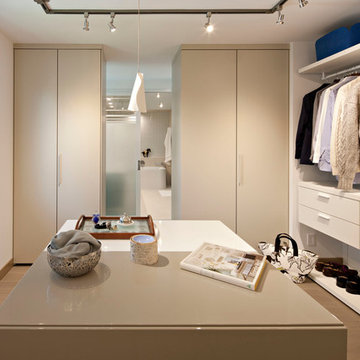
カルガリーにある高級な中くらいなモダンスタイルのおしゃれなフィッティングルーム (フラットパネル扉のキャビネット、ベージュのキャビネット、淡色無垢フローリング、ベージュの床) の写真
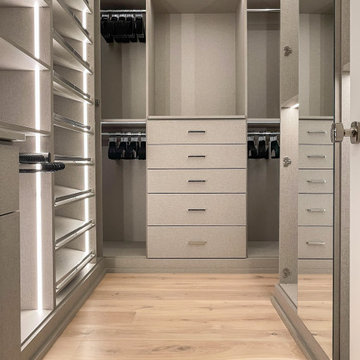
Beautiful and elegant His walk-in closet in frequency material, shoe shelves with rails, bio-metric safe, LED strip lighting, accessories for ties and belts and full body mirror.
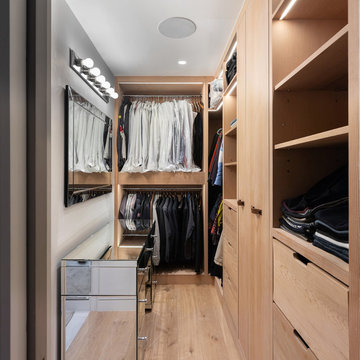
ロンドンにあるコンテンポラリースタイルのおしゃれなウォークインクローゼット (フラットパネル扉のキャビネット、淡色木目調キャビネット、淡色無垢フローリング、ベージュの床) の写真
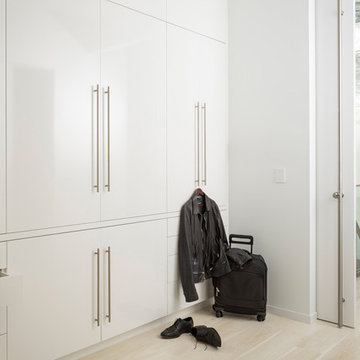
Photography by Scott Hargis
サンフランシスコにあるラグジュアリーな広いモダンスタイルのおしゃれな壁面クローゼット (フラットパネル扉のキャビネット、白いキャビネット、淡色無垢フローリング) の写真
サンフランシスコにあるラグジュアリーな広いモダンスタイルのおしゃれな壁面クローゼット (フラットパネル扉のキャビネット、白いキャビネット、淡色無垢フローリング) の写真
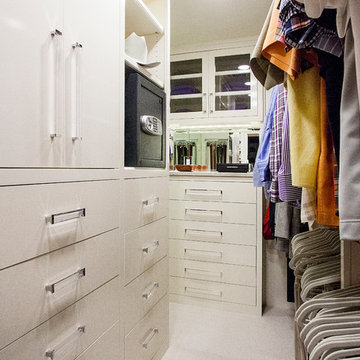
ダラスにある高級な広いトラディショナルスタイルのおしゃれなウォークインクローゼット (フラットパネル扉のキャビネット、白いキャビネット、カーペット敷き、ベージュの床) の写真
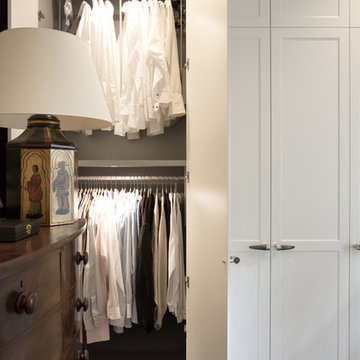
Robe - inside shot
シドニーにあるラグジュアリーな中くらいなトラディショナルスタイルのおしゃれな壁面クローゼット (落し込みパネル扉のキャビネット、白いキャビネット、カーペット敷き) の写真
シドニーにあるラグジュアリーな中くらいなトラディショナルスタイルのおしゃれな壁面クローゼット (落し込みパネル扉のキャビネット、白いキャビネット、カーペット敷き) の写真

Property Marketed by Hudson Place Realty - Seldom seen, this unique property offers the highest level of original period detail and old world craftsmanship. With its 19th century provenance, 6000+ square feet and outstanding architectural elements, 913 Hudson Street captures the essence of its prominent address and rich history. An extensive and thoughtful renovation has revived this exceptional home to its original elegance while being mindful of the modern-day urban family.
Perched on eastern Hudson Street, 913 impresses with its 33’ wide lot, terraced front yard, original iron doors and gates, a turreted limestone facade and distinctive mansard roof. The private walled-in rear yard features a fabulous outdoor kitchen complete with gas grill, refrigeration and storage drawers. The generous side yard allows for 3 sides of windows, infusing the home with natural light.
The 21st century design conveniently features the kitchen, living & dining rooms on the parlor floor, that suits both elaborate entertaining and a more private, intimate lifestyle. Dramatic double doors lead you to the formal living room replete with a stately gas fireplace with original tile surround, an adjoining center sitting room with bay window and grand formal dining room.
A made-to-order kitchen showcases classic cream cabinetry, 48” Wolf range with pot filler, SubZero refrigerator and Miele dishwasher. A large center island houses a Decor warming drawer, additional under-counter refrigerator and freezer and secondary prep sink. Additional walk-in pantry and powder room complete the parlor floor.
The 3rd floor Master retreat features a sitting room, dressing hall with 5 double closets and laundry center, en suite fitness room and calming master bath; magnificently appointed with steam shower, BainUltra tub and marble tile with inset mosaics.
Truly a one-of-a-kind home with custom milled doors, restored ceiling medallions, original inlaid flooring, regal moldings, central vacuum, touch screen home automation and sound system, 4 zone central air conditioning & 10 zone radiant heat.
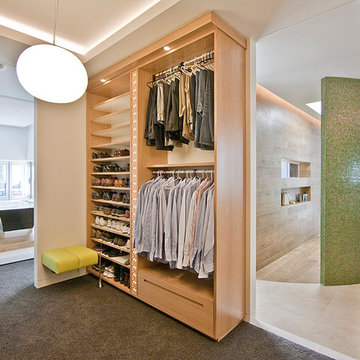
Mark Gacesa of Ultraspace
ロサンゼルスにあるコンテンポラリースタイルのおしゃれなフィッティングルーム (オープンシェルフ、淡色木目調キャビネット、カーペット敷き) の写真
ロサンゼルスにあるコンテンポラリースタイルのおしゃれなフィッティングルーム (オープンシェルフ、淡色木目調キャビネット、カーペット敷き) の写真
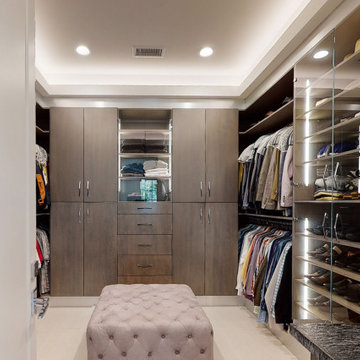
Custom maple closet with gray stain. Real solid wood door and drawer fronts. Glass cabinets with frameless glass and vertical LED lighting
オレンジカウンティにある高級な広いモダンスタイルのおしゃれなウォークインクローゼット (フラットパネル扉のキャビネット、グレーのキャビネット、磁器タイルの床、ベージュの床、格子天井) の写真
オレンジカウンティにある高級な広いモダンスタイルのおしゃれなウォークインクローゼット (フラットパネル扉のキャビネット、グレーのキャビネット、磁器タイルの床、ベージュの床、格子天井) の写真
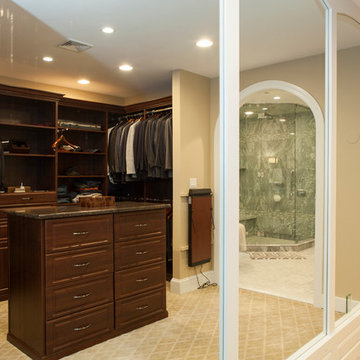
"His" master bedroom Dressing room /closet has ample space and room for clothing, shoes, luggage and more.
The island holds additional storage. The granite stone top adds elegance to the room
Through the glass trimmed wall we see the master bath.
This home was featured in Philadelphia Magazine August 2014 issue to showcase its beauty and excellence.
Photo by Alicia's Art, LLC
RUDLOFF Custom Builders, is a residential construction company that connects with clients early in the design phase to ensure every detail of your project is captured just as you imagined. RUDLOFF Custom Builders will create the project of your dreams that is executed by on-site project managers and skilled craftsman, while creating lifetime client relationships that are build on trust and integrity.
We are a full service, certified remodeling company that covers all of the Philadelphia suburban area including West Chester, Gladwynne, Malvern, Wayne, Haverford and more.
As a 6 time Best of Houzz winner, we look forward to working with you on your next project.
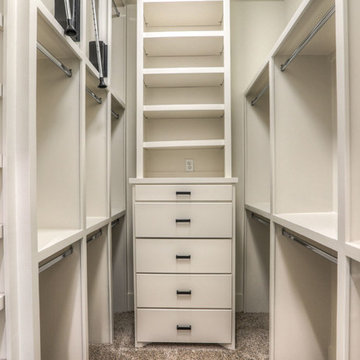
his master closet
ヒューストンにある高級な広いモダンスタイルのおしゃれなウォークインクローゼット (フラットパネル扉のキャビネット、白いキャビネット、カーペット敷き、グレーの床) の写真
ヒューストンにある高級な広いモダンスタイルのおしゃれなウォークインクローゼット (フラットパネル扉のキャビネット、白いキャビネット、カーペット敷き、グレーの床) の写真
男性用ベージュの収納・クローゼットのアイデア
2
