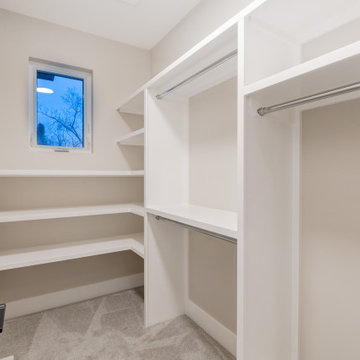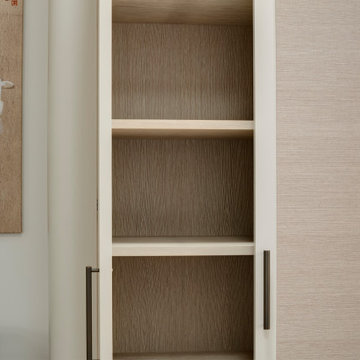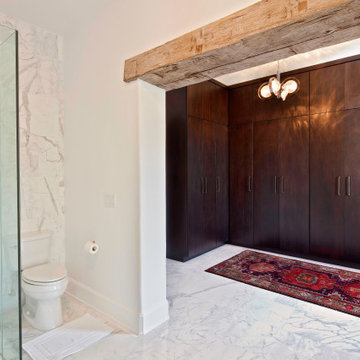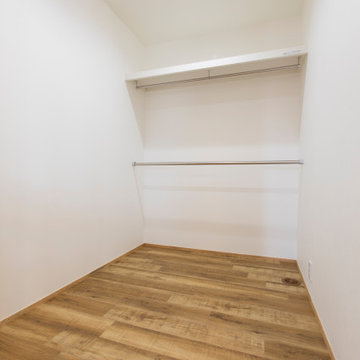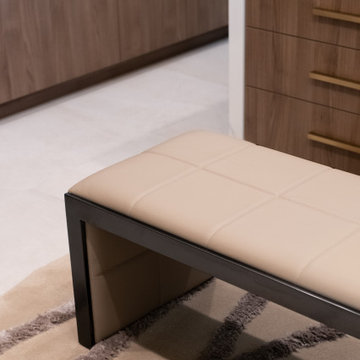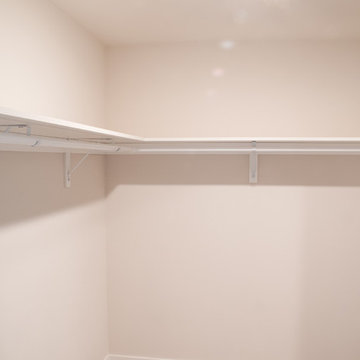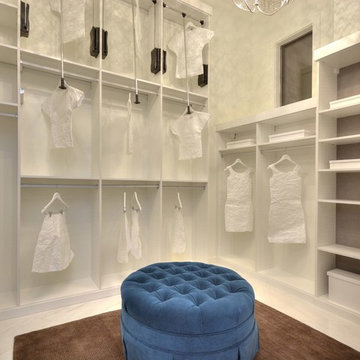ベージュの収納・クローゼット (白い床) のアイデア
絞り込み:
資材コスト
並び替え:今日の人気順
写真 121〜140 枚目(全 163 枚)
1/3
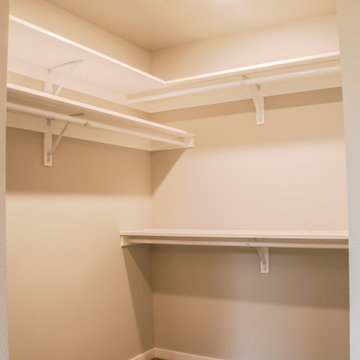
他の地域にあるお手頃価格の中くらいなトラディショナルスタイルのおしゃれなウォークインクローゼット (オープンシェルフ、白いキャビネット、カーペット敷き、白い床) の写真
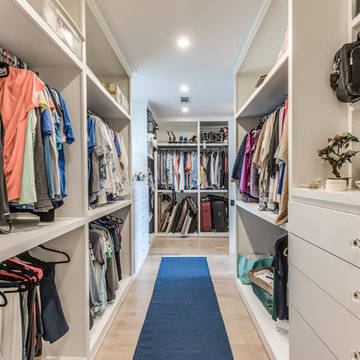
2018 Addition/Remodel in the Greater Houston Heights. Featuring Custom Wood Floors with a White Wash + Designer Wall Paper, Fixtures and Finishes + Custom Lacquer Cabinets + Quarz Countertops + Marble Tile Floors & Showers + Frameless Glass + Reclaimed Shiplap Accents & Oversized Closets.
www.stevenallendesigns.com
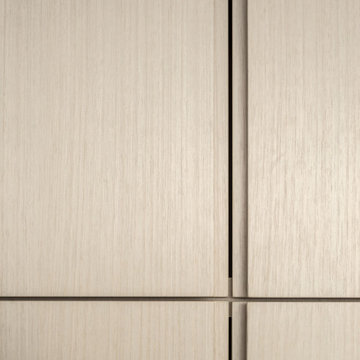
From the architect's website:
"Sophie Bates Architects and Zoe Defert Architects have recently completed a refurbishment and extension across four floors of living to a Regency-style house, adding 125sqm to the family home. The collaborative approach of the team, as noted below, was key to the success of the design.
The generous basement houses fantastic family spaces - a playroom, media room, guest room, gym and steam room that have been bought to life through crisp, contemporary detailing and creative use of light. The quality of basement design and overall site detailing was vital to the realisation of the concept on site. Linear lighting to floors and ceiling guides you past the media room through to the lower basement, which is lit by a 10m long frameless roof light.
The ground and upper floors house open plan kitchen and living spaces with views of the garden and bedrooms and bathrooms above. At the top of the house is a loft bedroom and bathroom, completing the five bedroom house. All joinery to the home
was designed and detailed by the architects. A careful, considered approach to detailing throughout creates a subtle interplay between light, material contrast and space."
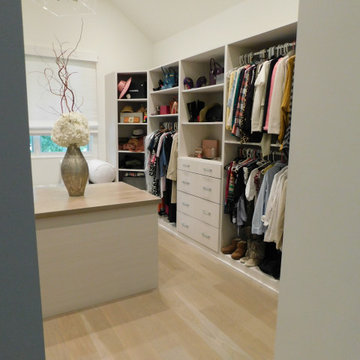
A huge walk-in closet with vaulted ceiling in Cherry Hills, CO. Vistora frameless cabinetry features a center island and separate cedar lined closet for delicates. This design provides efficient and dedicated storage throughout.
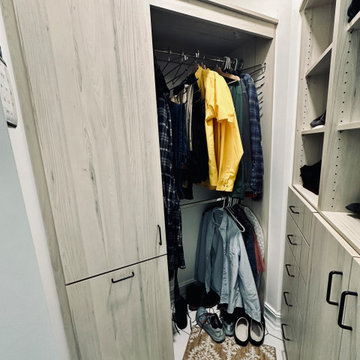
Big impact in small spaces. Organization at its finest.
シャーロットにある小さなコンテンポラリースタイルのおしゃれなウォークインクローゼット (グレーのキャビネット、磁器タイルの床、白い床) の写真
シャーロットにある小さなコンテンポラリースタイルのおしゃれなウォークインクローゼット (グレーのキャビネット、磁器タイルの床、白い床) の写真
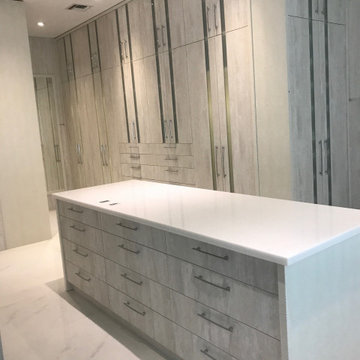
マイアミにある高級な広いモダンスタイルのおしゃれなウォークインクローゼット (フラットパネル扉のキャビネット、グレーのキャビネット、大理石の床、白い床) の写真
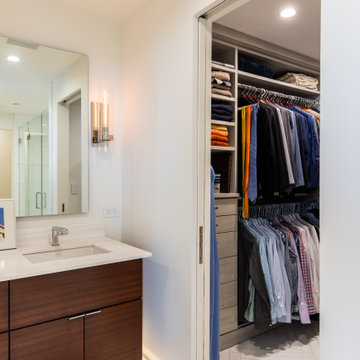
ダラスにある高級な中くらいなモダンスタイルのおしゃれな収納・クローゼット (フラットパネル扉のキャビネット、濃色木目調キャビネット、磁器タイルの床、白い床) の写真
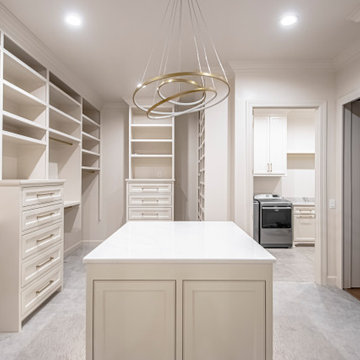
リトルロックにある高級な広いトランジショナルスタイルのおしゃれなフィッティングルーム (インセット扉のキャビネット、白いキャビネット、カーペット敷き、白い床) の写真
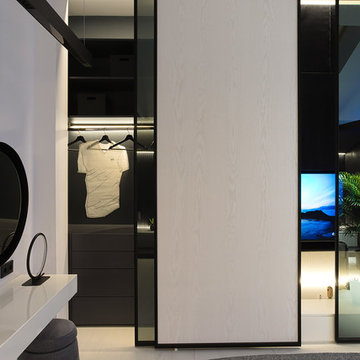
Архитектурная студия VSA
Екатерина Вязьминова
Иван Сельвинский
+74994031985
モスクワにあるお手頃価格の中くらいなコンテンポラリースタイルのおしゃれな収納・クローゼット (塗装フローリング、白い床) の写真
モスクワにあるお手頃価格の中くらいなコンテンポラリースタイルのおしゃれな収納・クローゼット (塗装フローリング、白い床) の写真
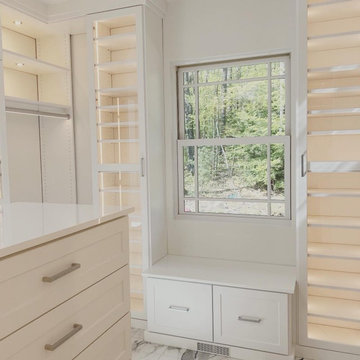
When we say we have the best designers, we mean we have the best designers!
Check out this gorgeous closet designed by Debbie Anastos.
"Debbie was a very talented and amazing person to work with. Can’t wait to work with her again on all my future projects! " -@mrs.peachykeen
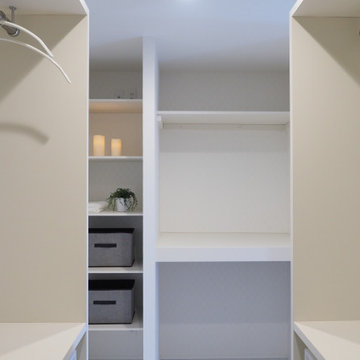
家族の衣類や季節の小物、旅行用鞄など収納可能。
他の地域にあるコンテンポラリースタイルのおしゃれな収納・クローゼット (オープンシェルフ、白いキャビネット、白い床、クロスの天井) の写真
他の地域にあるコンテンポラリースタイルのおしゃれな収納・クローゼット (オープンシェルフ、白いキャビネット、白い床、クロスの天井) の写真
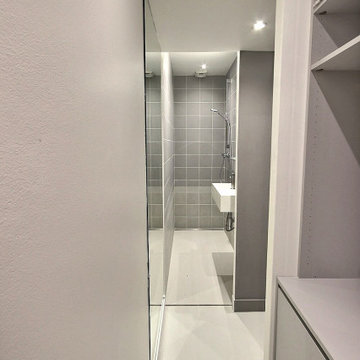
パリにある小さなトランジショナルスタイルのおしゃれなウォークインクローゼット (オープンシェルフ、グレーのキャビネット、セラミックタイルの床、白い床) の写真
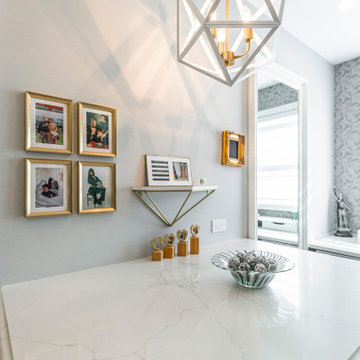
Walk in
organized to the max
モントリオールにある高級な広いコンテンポラリースタイルのおしゃれなフィッティングルーム (レイズドパネル扉のキャビネット、白いキャビネット、無垢フローリング、白い床) の写真
モントリオールにある高級な広いコンテンポラリースタイルのおしゃれなフィッティングルーム (レイズドパネル扉のキャビネット、白いキャビネット、無垢フローリング、白い床) の写真
ベージュの収納・クローゼット (白い床) のアイデア
7
