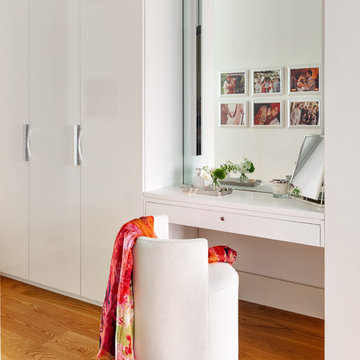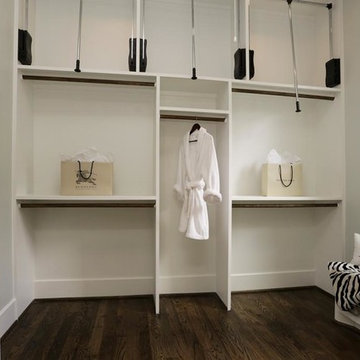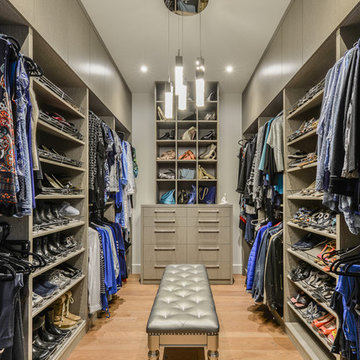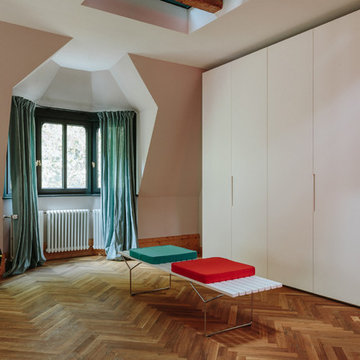ベージュのフィッティングルーム (無垢フローリング、塗装フローリング) のアイデア
絞り込み:
資材コスト
並び替え:今日の人気順
写真 1〜20 枚目(全 152 枚)
1/5
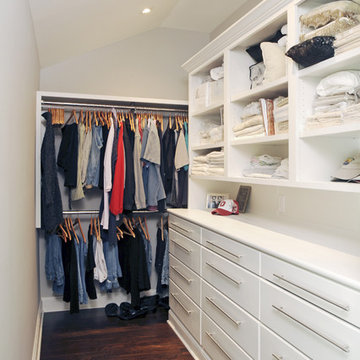
Addition and renovation by Ketron Custom Builders. Photography by Daniel Feldkamp.
コロンバスにある高級な中くらいなコンテンポラリースタイルのおしゃれなフィッティングルーム (フラットパネル扉のキャビネット、白いキャビネット、無垢フローリング) の写真
コロンバスにある高級な中くらいなコンテンポラリースタイルのおしゃれなフィッティングルーム (フラットパネル扉のキャビネット、白いキャビネット、無垢フローリング) の写真

Dahinter ist die Ankleide dezent integriert. Die Schränke spiegeln durch die weiße Lamellen-Front den Skandia-Style wieder. Mit Designobjekten und Coffee Tabel Books werden auf dem Bord stilvoll Vignetten kreiert. Für die Umsetzung der Schreinerarbeiten wie Schränke, die Gaubensitzbank, Parkettboden und Panellwände haben wir mit verschiedenen Profizimmerleuten zusammengearbeitet.
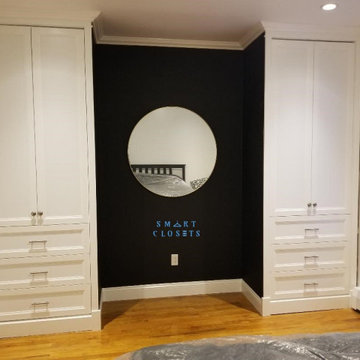
Storage Idea For Your Small Bedroom. Bedside built-in with wardrobes and drawers. A small bedroom layout requires some ingenious storage solutions to create a functional, welcoming, well-planned attractive room. Designed and installed by Smart Closets. White finish with Transitional doors and drawers' faces. 94” tall with adjustable shelving 6 drawers and over 60" of hanging space.
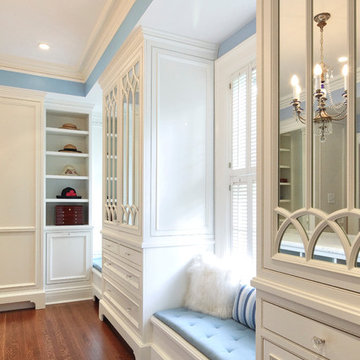
Luxurious dressing room with custon mirrored cabinetry and open shelving. Photography by Pete Weigley.
ニューヨークにあるトラディショナルスタイルのおしゃれなフィッティングルーム (インセット扉のキャビネット、白いキャビネット、無垢フローリング) の写真
ニューヨークにあるトラディショナルスタイルのおしゃれなフィッティングルーム (インセット扉のキャビネット、白いキャビネット、無垢フローリング) の写真
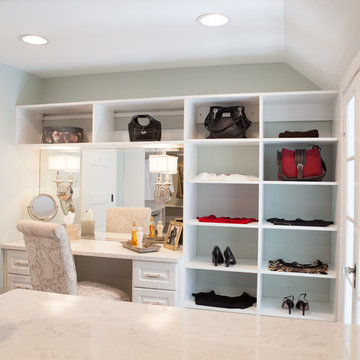
Joe Nowak
シカゴにあるお手頃価格の広いカントリー風のおしゃれなフィッティングルーム (白いキャビネット、無垢フローリング、レイズドパネル扉のキャビネット) の写真
シカゴにあるお手頃価格の広いカントリー風のおしゃれなフィッティングルーム (白いキャビネット、無垢フローリング、レイズドパネル扉のキャビネット) の写真

Property Marketed by Hudson Place Realty - Seldom seen, this unique property offers the highest level of original period detail and old world craftsmanship. With its 19th century provenance, 6000+ square feet and outstanding architectural elements, 913 Hudson Street captures the essence of its prominent address and rich history. An extensive and thoughtful renovation has revived this exceptional home to its original elegance while being mindful of the modern-day urban family.
Perched on eastern Hudson Street, 913 impresses with its 33’ wide lot, terraced front yard, original iron doors and gates, a turreted limestone facade and distinctive mansard roof. The private walled-in rear yard features a fabulous outdoor kitchen complete with gas grill, refrigeration and storage drawers. The generous side yard allows for 3 sides of windows, infusing the home with natural light.
The 21st century design conveniently features the kitchen, living & dining rooms on the parlor floor, that suits both elaborate entertaining and a more private, intimate lifestyle. Dramatic double doors lead you to the formal living room replete with a stately gas fireplace with original tile surround, an adjoining center sitting room with bay window and grand formal dining room.
A made-to-order kitchen showcases classic cream cabinetry, 48” Wolf range with pot filler, SubZero refrigerator and Miele dishwasher. A large center island houses a Decor warming drawer, additional under-counter refrigerator and freezer and secondary prep sink. Additional walk-in pantry and powder room complete the parlor floor.
The 3rd floor Master retreat features a sitting room, dressing hall with 5 double closets and laundry center, en suite fitness room and calming master bath; magnificently appointed with steam shower, BainUltra tub and marble tile with inset mosaics.
Truly a one-of-a-kind home with custom milled doors, restored ceiling medallions, original inlaid flooring, regal moldings, central vacuum, touch screen home automation and sound system, 4 zone central air conditioning & 10 zone radiant heat.
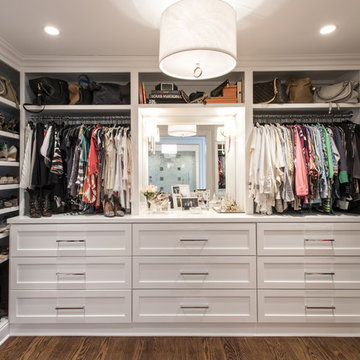
Architecture and Construction by Rock Paper Hammer.
Interior Design by Lindsay Habeeb.
Photography by Andrew Hyslop.
ルイビルにある高級な広いトランジショナルスタイルのおしゃれなフィッティングルーム (落し込みパネル扉のキャビネット、白いキャビネット、無垢フローリング) の写真
ルイビルにある高級な広いトランジショナルスタイルのおしゃれなフィッティングルーム (落し込みパネル扉のキャビネット、白いキャビネット、無垢フローリング) の写真
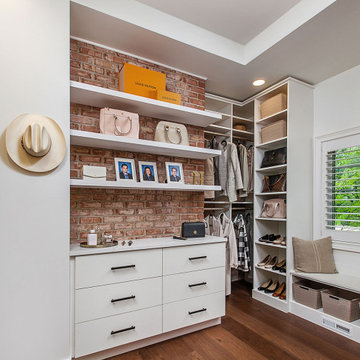
During the remodel, a decision was made to retain some of the brick details within the closet, adding an intimate touch with ample space for his and her storage, open shelving, and a dressing bench.
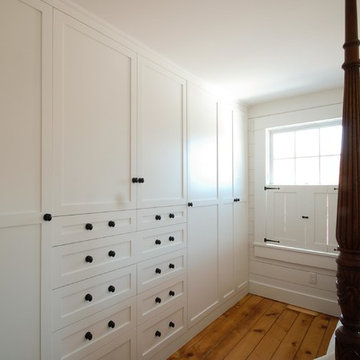
Historic 1800's remodel with built in closet storage. White Painted Wood with shaker style door fronts with Oil rubbed bronze door knobs. LED lights inside cabinets. Roll-out Pants Rack and roll-out shoe shelves with shoe fences.
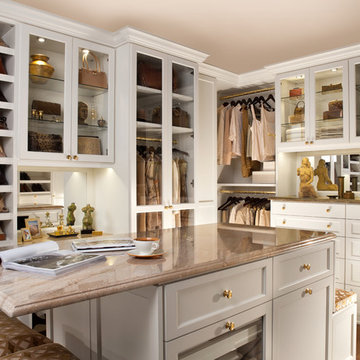
This custom walk-in dressing room featured in white painted maple wood and polished brass hardware, delivers tons of functional and accessible space. Interior and under cabinet LED lighting conveniently illuminates your dressing room so you can see your whole wardrobe in full detail. High and low hanging space allows enough room to organize items based on size. Our glass shelving behind glass door inserts provides a great space to store your exclusive handbags. This traditional hutch with mirror backing can be personalized with photos and home décor. Slanted shoe shelves offer tons of room to organize and display your favorite footwear. Center Island with overhanging marble countertop can be a place to relax with extra drawer storage including our felt lined double jewelry drawer. This design also includes tilt-out removable hampers, pants rack, tie rack and accessory rack. transFORM’s custom designed walk-in closets, organize and showcase your belongings, creating your sanctuary to mix and match the perfect ensemble.
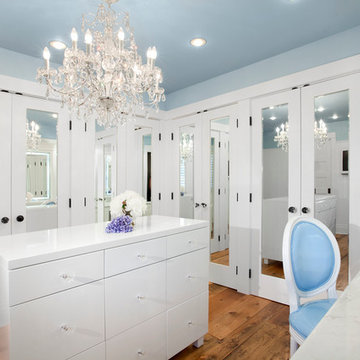
Dressing Room.
Ema Peter Photography
www.emapeter.com
バンクーバーにあるトランジショナルスタイルのおしゃれなフィッティングルーム (白いキャビネット、無垢フローリング) の写真
バンクーバーにあるトランジショナルスタイルのおしゃれなフィッティングルーム (白いキャビネット、無垢フローリング) の写真
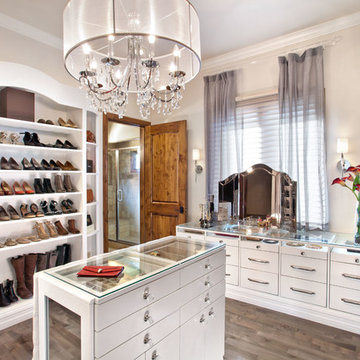
This room transformation took 4 weeks to do. It was originally a bedroom and we transformed it into a glamorous walk in dream closet for our client. All cabinets were designed and custom built for her needs. Dresser drawers on the left hold delicates and the top drawer for clutches and large jewelry. The center island was also custom built and it is a jewelry case with a built in bench on the side facing the shoes.
Bench by www.belleEpoqueupholstery.com
Lighting by www.lampsplus.com
Photo by: www.azfoto.com
www.azfoto.com
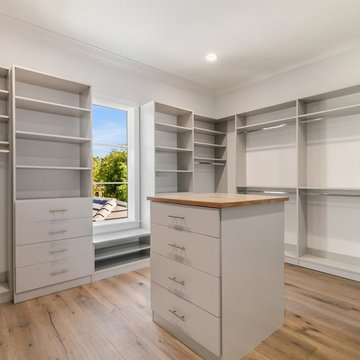
オーランドにある巨大なトランジショナルスタイルのおしゃれなフィッティングルーム (フラットパネル扉のキャビネット、グレーのキャビネット、無垢フローリング、茶色い床) の写真
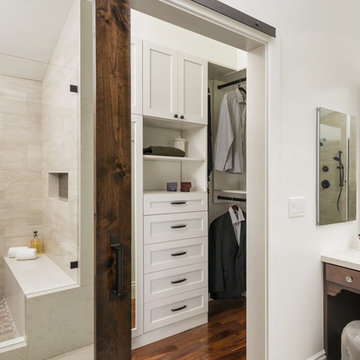
Traditional master bathroom remodel featuring a custom wooden vanity with single basin and makeup counter, high-end bronze plumbing fixtures, a porcelain, marble and glass custom walk-in shower, custom master closet with reclaimed wood barn door. photo by Exceptional Frames.
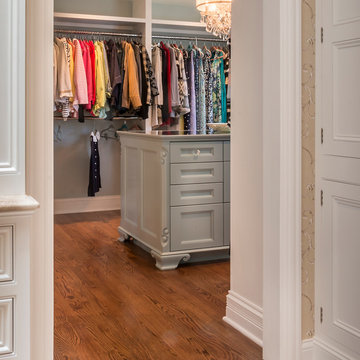
Large walk in closet adjacent the master bath. Includes island with drawers and stackable washer dryer.
シカゴにある高級な広いトラディショナルスタイルのおしゃれなフィッティングルーム (緑のキャビネット、オープンシェルフ、無垢フローリング) の写真
シカゴにある高級な広いトラディショナルスタイルのおしゃれなフィッティングルーム (緑のキャビネット、オープンシェルフ、無垢フローリング) の写真
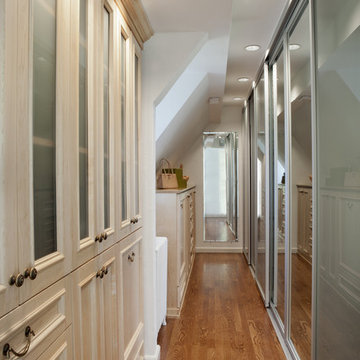
Custom-made matching over and under dressers and reach-in closet. Dresser units are in natural maple with San Marino wood doors, tempered glass, antique brass knocker handles, antique brass knobs, and pull-out jewelry drawer and hamper. The reach-in closet features frosted glass mirrored tall sliding doors.
ベージュのフィッティングルーム (無垢フローリング、塗装フローリング) のアイデア
1
