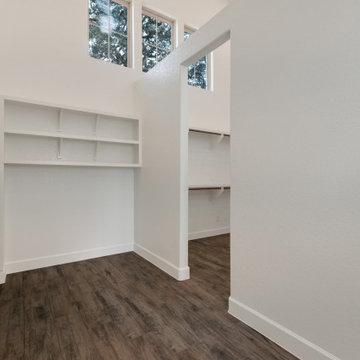巨大な、広い収納・クローゼット (三角天井) のアイデア
絞り込み:
資材コスト
並び替え:今日の人気順
写真 1〜20 枚目(全 243 枚)
1/4
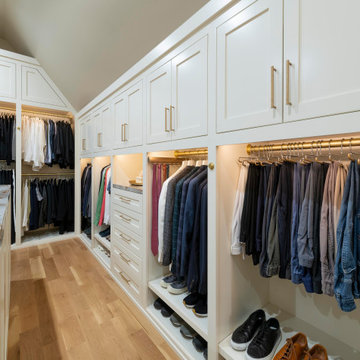
Built right below the pitched roof line, we turned this challenging closet into a beautiful walk-in sanctuary. It features tall custom cabinetry with a shaker profile, built in shoe units behind glass inset doors and two handbag display cases. A long island with 15 drawers and another built-in dresser provide plenty of storage. A steamer unit is built behind a mirrored door.

ニューオリンズにあるラグジュアリーな巨大なトランジショナルスタイルのおしゃれなウォークインクローゼット (ガラス扉のキャビネット、白いキャビネット、無垢フローリング、茶色い床、三角天井) の写真

Closet Interior.
Custom Wood+Glass Drawer boxes, motorized hangers, fignerpull solid maple boxes.
ロサンゼルスにあるラグジュアリーな広いビーチスタイルのおしゃれな収納・クローゼット (造り付け、インセット扉のキャビネット、淡色木目調キャビネット、淡色無垢フローリング、グレーの床、三角天井) の写真
ロサンゼルスにあるラグジュアリーな広いビーチスタイルのおしゃれな収納・クローゼット (造り付け、インセット扉のキャビネット、淡色木目調キャビネット、淡色無垢フローリング、グレーの床、三角天井) の写真
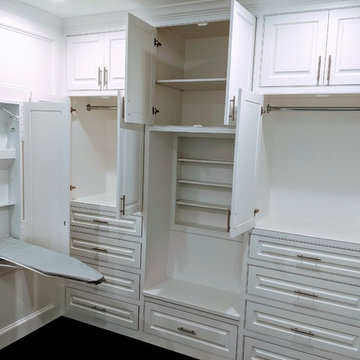
Mater walk-in closet with hide away ironing board, soft close doors/drawers, & Flush inset with raised-panel doors/drawers
ヒューストンにある広いモダンスタイルのおしゃれなフィッティングルーム (レイズドパネル扉のキャビネット、白いキャビネット、濃色無垢フローリング、茶色い床、三角天井) の写真
ヒューストンにある広いモダンスタイルのおしゃれなフィッティングルーム (レイズドパネル扉のキャビネット、白いキャビネット、濃色無垢フローリング、茶色い床、三角天井) の写真
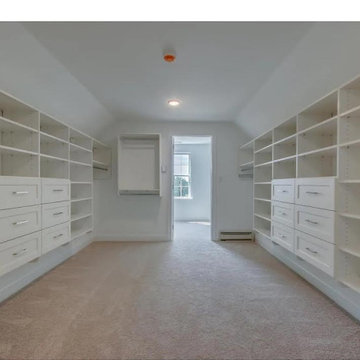
ブリッジポートにある高級な広いコンテンポラリースタイルのおしゃれなウォークインクローゼット (シェーカースタイル扉のキャビネット、白いキャビネット、カーペット敷き、ピンクの床、三角天井) の写真
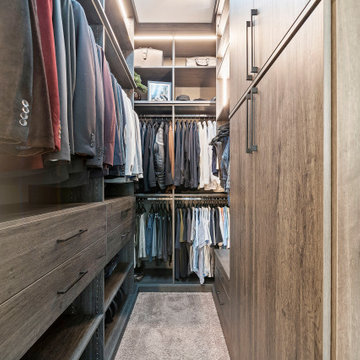
When you have class and want to organize all your favorite items, a custom closet is truly the way to go. With jackets perfectly lined up and shoes in dedicated spots, you'll have peace of mind when you step into your first custom closet. We offer free consultations: https://bit.ly/3MnROFh
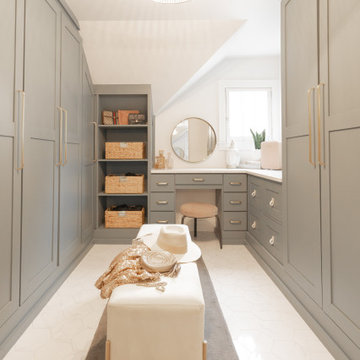
デトロイトにあるラグジュアリーな広いおしゃれな収納・クローゼット (造り付け、シェーカースタイル扉のキャビネット、緑のキャビネット、磁器タイルの床、白い床、三角天井) の写真
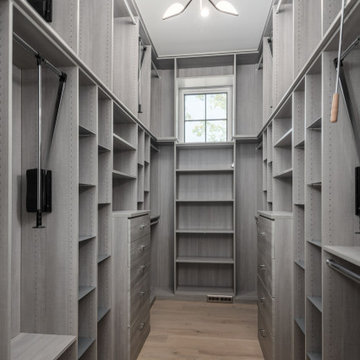
One of two master closets by Inspired Closets of Charleston
チャールストンにある広いモダンスタイルのおしゃれなウォークインクローゼット (フラットパネル扉のキャビネット、グレーのキャビネット、淡色無垢フローリング、ベージュの床、三角天井) の写真
チャールストンにある広いモダンスタイルのおしゃれなウォークインクローゼット (フラットパネル扉のキャビネット、グレーのキャビネット、淡色無垢フローリング、ベージュの床、三角天井) の写真

Primary suite remodel; aging in place with curbless shower entry, heated floors, double vanity, electric in the medicine cabinet for toothbrush and shaver. Electric in vanity drawer for hairdryer. Under cabinet lighting on a sensor. Attached primary closet.
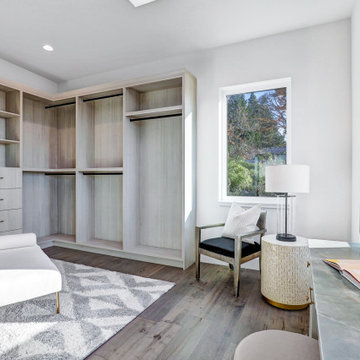
シアトルにある高級な広いモダンスタイルのおしゃれなウォークインクローゼット (フラットパネル扉のキャビネット、淡色木目調キャビネット、無垢フローリング、三角天井) の写真

Plenty of organized storage is provided in the expanded master closet!
ブリッジポートにあるラグジュアリーな広いビーチスタイルのおしゃれな収納・クローゼット (造り付け、落し込みパネル扉のキャビネット、白いキャビネット、カーペット敷き、グレーの床、三角天井) の写真
ブリッジポートにあるラグジュアリーな広いビーチスタイルのおしゃれな収納・クローゼット (造り付け、落し込みパネル扉のキャビネット、白いキャビネット、カーペット敷き、グレーの床、三角天井) の写真

A spacious calm white modern closet is perfectly fit for the man to store clothes conveniently.
ロサンゼルスにあるラグジュアリーな巨大なモダンスタイルのおしゃれなウォークインクローゼット (フラットパネル扉のキャビネット、淡色木目調キャビネット、無垢フローリング、茶色い床、三角天井) の写真
ロサンゼルスにあるラグジュアリーな巨大なモダンスタイルのおしゃれなウォークインクローゼット (フラットパネル扉のキャビネット、淡色木目調キャビネット、無垢フローリング、茶色い床、三角天井) の写真
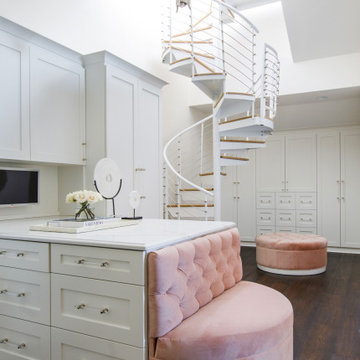
Photo: Jessie Preza Photography
ジャクソンビルにある巨大な地中海スタイルのおしゃれなウォークインクローゼット (シェーカースタイル扉のキャビネット、白いキャビネット、濃色無垢フローリング、茶色い床、三角天井) の写真
ジャクソンビルにある巨大な地中海スタイルのおしゃれなウォークインクローゼット (シェーカースタイル扉のキャビネット、白いキャビネット、濃色無垢フローリング、茶色い床、三角天井) の写真

ボストンにある高級な広いトランジショナルスタイルのおしゃれなウォークインクローゼット (インセット扉のキャビネット、白いキャビネット、濃色無垢フローリング、茶色い床、三角天井) の写真
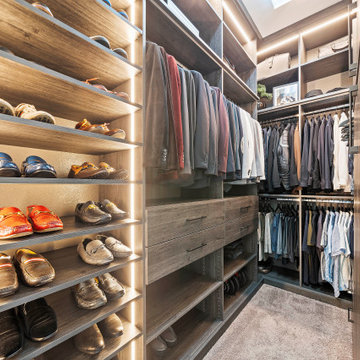
When you have class and want to organize all your favorite items, a custom closet is truly the way to go. With jackets perfectly lined up and shoes in dedicated spots, you'll have peace of mind when you step into your first custom closet. We offer free consultations: https://bit.ly/3MnROFh
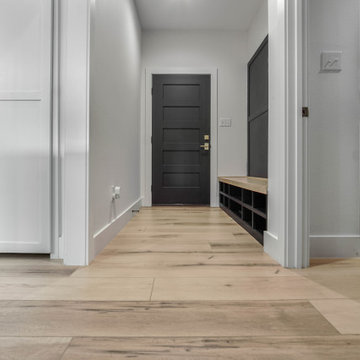
Warm, light, and inviting with characteristic knot vinyl floors that bring a touch of wabi-sabi to every room. This rustic maple style is ideal for Japanese and Scandinavian-inspired spaces. With the Modin Collection, we have raised the bar on luxury vinyl plank. The result is a new standard in resilient flooring. Modin offers true embossed in register texture, a low sheen level, a rigid SPC core, an industry-leading wear layer, and so much more.
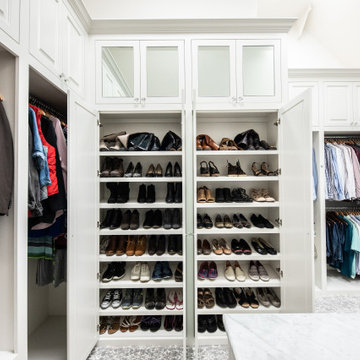
Large walk in master closet with dressers, island, mirrored doors and lot of hanging space!
ダラスにある高級な広いトラディショナルスタイルのおしゃれなウォークインクローゼット (インセット扉のキャビネット、白いキャビネット、カーペット敷き、グレーの床、三角天井) の写真
ダラスにある高級な広いトラディショナルスタイルのおしゃれなウォークインクローゼット (インセット扉のキャビネット、白いキャビネット、カーペット敷き、グレーの床、三角天井) の写真

Rodwin Architecture & Skycastle Homes
Location: Boulder, Colorado, USA
Interior design, space planning and architectural details converge thoughtfully in this transformative project. A 15-year old, 9,000 sf. home with generic interior finishes and odd layout needed bold, modern, fun and highly functional transformation for a large bustling family. To redefine the soul of this home, texture and light were given primary consideration. Elegant contemporary finishes, a warm color palette and dramatic lighting defined modern style throughout. A cascading chandelier by Stone Lighting in the entry makes a strong entry statement. Walls were removed to allow the kitchen/great/dining room to become a vibrant social center. A minimalist design approach is the perfect backdrop for the diverse art collection. Yet, the home is still highly functional for the entire family. We added windows, fireplaces, water features, and extended the home out to an expansive patio and yard.
The cavernous beige basement became an entertaining mecca, with a glowing modern wine-room, full bar, media room, arcade, billiards room and professional gym.
Bathrooms were all designed with personality and craftsmanship, featuring unique tiles, floating wood vanities and striking lighting.
This project was a 50/50 collaboration between Rodwin Architecture and Kimball Modern
巨大な、広い収納・クローゼット (三角天井) のアイデア
1

