広い収納・クローゼット (折り上げ天井) のアイデア
絞り込み:
資材コスト
並び替え:今日の人気順
写真 1〜20 枚目(全 105 枚)
1/3

Check out this beautiful wardrobe project we just completed for our lovely returning client!
We have worked tirelessly to transform that awkward space under the sloped ceiling into a stunning, functional masterpiece. By collabortating with the client we've maximized every inch of that challenging area, creating a tailored wardrobe that seamlessly integrates with the unique architectural features of their home.
Don't miss out on the opportunity to enhance your living space. Contact us today and let us bring our expertise to your home, creating a customized solution that meets your unique needs and elevates your lifestyle. Let's make your home shine with smart spaces and bespoke designs!Contact us if you feel like your home would benefit from a one of a kind, signature furniture piece.
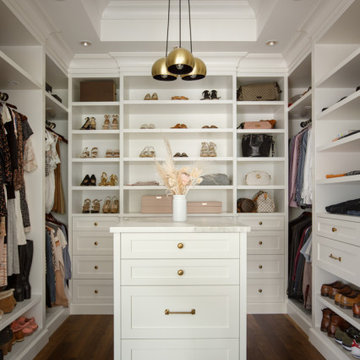
他の地域にあるラグジュアリーな広いトランジショナルスタイルのおしゃれなウォークインクローゼット (シェーカースタイル扉のキャビネット、白いキャビネット、無垢フローリング、茶色い床、折り上げ天井) の写真
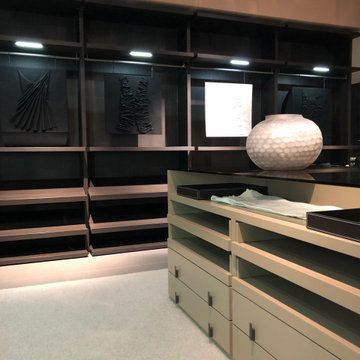
Chelsea light style is a beautiful and very luxury-looking dressing room option. As long as you are keen on having your wardrobe to be open, this style will fit in most spaces in large and small. it can be made with a combination of hanging, shelving, drawers, and pull-out trays. All balanced and tailored to your needs. The price starts with £850+VAT per linear meter and goes up to £1650+Vat p/m depending on what accessories and configuration you will choose to go with.
For more details, minimum order volume or price estimate, please call us on tel:02039066980, or email us to: sales@smartfitwardrobe.co.uk, quoting this style.

Гардеробов в доме два, совершенно одинаковые по конфигурации и наполнению. Разница только в том, что один гардероб принадлежит мужчине, а второй гардероб - женщине. Мечта?
При планировании гардероба важно учесть все особенности клиента: много ли длинных вещей, есть ли брюки и рубашки в гардеробе, где будет храниться обувь и внесезонная одежда.

Open cabinetry, with white drawers and wood flooring a perfect Walk-in closet combo to the luxurious master bathroom.
オースティンにある高級な広いモダンスタイルのおしゃれなウォークインクローゼット (オープンシェルフ、白いキャビネット、無垢フローリング、茶色い床、折り上げ天井) の写真
オースティンにある高級な広いモダンスタイルのおしゃれなウォークインクローゼット (オープンシェルフ、白いキャビネット、無垢フローリング、茶色い床、折り上げ天井) の写真
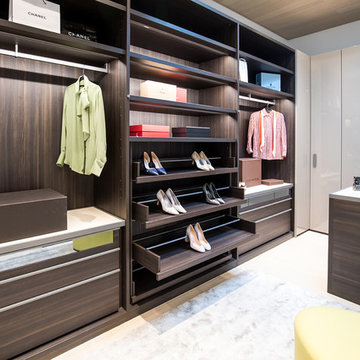
Trousdale Beverly Hills modern home luxury dressing room & closet. Photo by Jason Speth.
ロサンゼルスにある広いモダンスタイルのおしゃれなフィッティングルーム (オープンシェルフ、濃色木目調キャビネット、折り上げ天井) の写真
ロサンゼルスにある広いモダンスタイルのおしゃれなフィッティングルーム (オープンシェルフ、濃色木目調キャビネット、折り上げ天井) の写真

メルボルンにある広いコンテンポラリースタイルのおしゃれなウォークインクローゼット (オープンシェルフ、黒いキャビネット、無垢フローリング、折り上げ天井) の写真
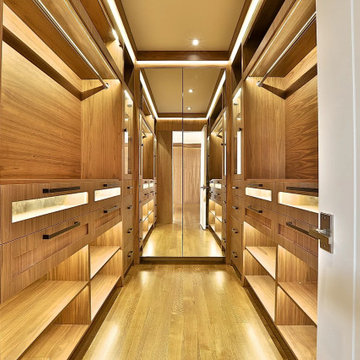
Walking Closet View
トロントにある高級な広いモダンスタイルのおしゃれな収納・クローゼット (造り付け、フラットパネル扉のキャビネット、濃色木目調キャビネット、無垢フローリング、茶色い床、折り上げ天井) の写真
トロントにある高級な広いモダンスタイルのおしゃれな収納・クローゼット (造り付け、フラットパネル扉のキャビネット、濃色木目調キャビネット、無垢フローリング、茶色い床、折り上げ天井) の写真
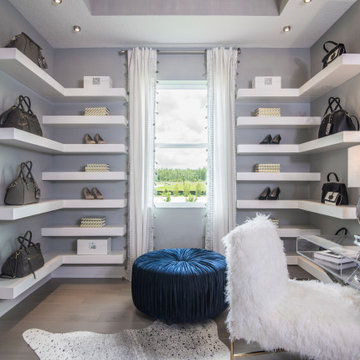
A Flex Room turned home office / walk in closet for a Fashion Blogger.
タンパにある広いコンテンポラリースタイルのおしゃれなウォークインクローゼット (白いキャビネット、無垢フローリング、折り上げ天井) の写真
タンパにある広いコンテンポラリースタイルのおしゃれなウォークインクローゼット (白いキャビネット、無垢フローリング、折り上げ天井) の写真
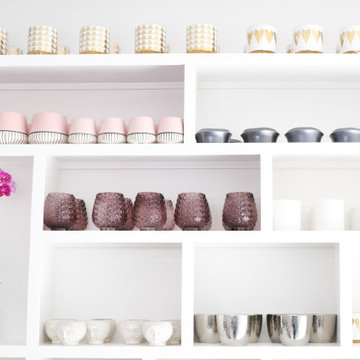
Commercial Flower Boutique Shop - Set up Display Counters
We organized their entire displays within the store, as well as put in place organizational system in their backroom to manage their inventory.
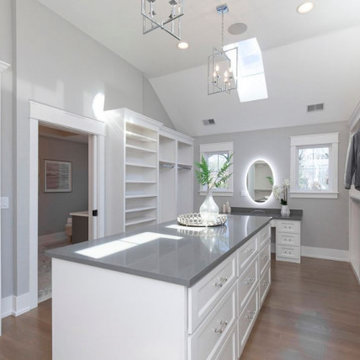
A master closet with room for everything at your fingertips!
Areas for dressing as well as hair and makeup all in this thoughtfully designed closet.
シカゴにある高級な広いカントリー風のおしゃれなウォークインクローゼット (オープンシェルフ、白いキャビネット、淡色無垢フローリング、茶色い床、折り上げ天井) の写真
シカゴにある高級な広いカントリー風のおしゃれなウォークインクローゼット (オープンシェルフ、白いキャビネット、淡色無垢フローリング、茶色い床、折り上げ天井) の写真
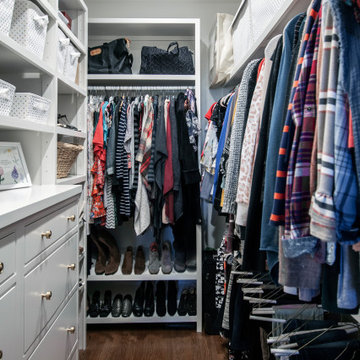
ナッシュビルにある高級な広いトラディショナルスタイルのおしゃれな収納・クローゼット (落し込みパネル扉のキャビネット、白いキャビネット、無垢フローリング、茶色い床、折り上げ天井) の写真
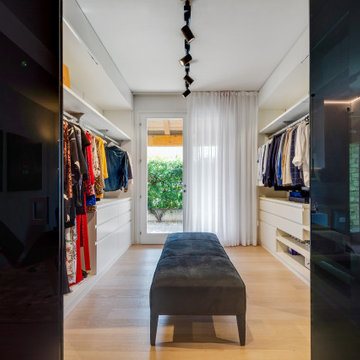
Camera padronale ampia con pavimento in legno di rovere chiaro e tappeti di lana di Sartori Rugs. La parete in vetro dark grey separa la camera dalla cabina armadio e dalla stanza da bagno, ai quali si accede attraverso porte scorrevoli. Le poltrone sono pezzi unici di Carl Hansen e l'illuminazione di design è stata realizzata con articoli di Flos e Foscarini. Le pareti sono trattate con la Calce del Brenta grigia che dona un effetto cromatico esclusivo e garantisce una salubrità massima all'ambiente. Il controsoffitto ospita l'impianto di climatizzazione canalizzato.
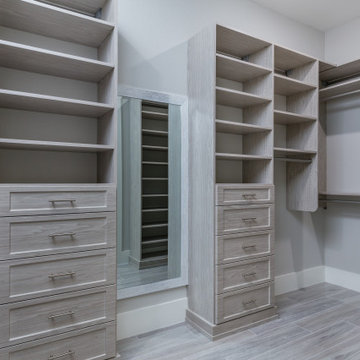
Master bedroom closet with custom built-in cabinets and shelves.
マイアミにある高級な広い地中海スタイルのおしゃれなウォークインクローゼット (レイズドパネル扉のキャビネット、淡色木目調キャビネット、セラミックタイルの床、グレーの床、折り上げ天井) の写真
マイアミにある高級な広い地中海スタイルのおしゃれなウォークインクローゼット (レイズドパネル扉のキャビネット、淡色木目調キャビネット、セラミックタイルの床、グレーの床、折り上げ天井) の写真
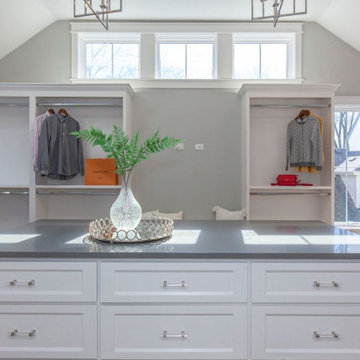
A master closet with room for everything at your fingertips!
Areas for dressing as well as hair and makeup all in this thoughtfully designed closet.
シカゴにある高級な広いカントリー風のおしゃれなウォークインクローゼット (オープンシェルフ、白いキャビネット、淡色無垢フローリング、茶色い床、折り上げ天井) の写真
シカゴにある高級な広いカントリー風のおしゃれなウォークインクローゼット (オープンシェルフ、白いキャビネット、淡色無垢フローリング、茶色い床、折り上げ天井) の写真
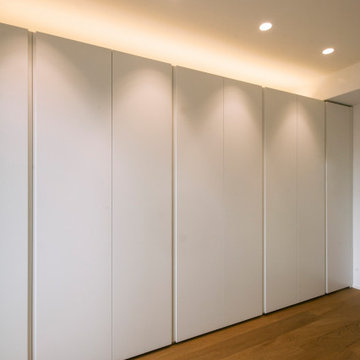
バーリにあるお手頃価格の広いコンテンポラリースタイルのおしゃれな壁面クローゼット (フラットパネル扉のキャビネット、白いキャビネット、濃色無垢フローリング、折り上げ天井) の写真
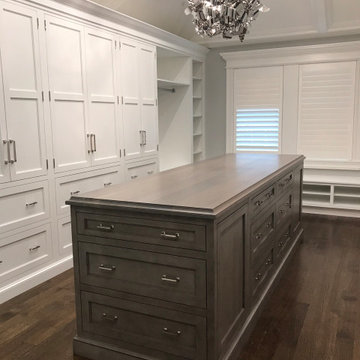
Custom luxury walk-in closet designed with Rutt Handcrafted Cabinetry. Stunning white cabinetry with dark wood island and dark wood floors. We installed a high styled tray ceiling with an eclectic light fixture. We added windows to the space with matching white wood slat blinds. The full length mirror finished this beautiful master closet.
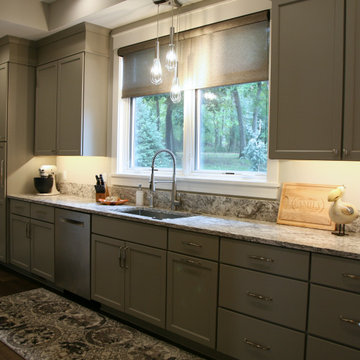
The butler kitchen/ working pantry is right around the corner from the main working kitchen. It has a second refrigerator, sink, coffee area, and lots of additional storage.
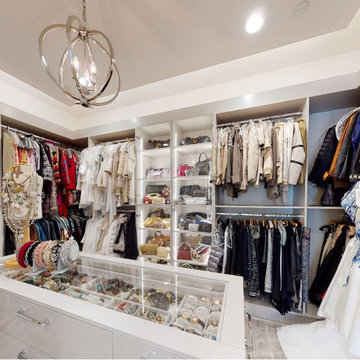
Modern design custom master closet features LED accent lighting and display areas. Vertical LED task lighting lights up display shoe and handbag areas. The custom island features glass display top and storage. The built-in bench with comfy cushion top and drawer storage is a great addition to the design.
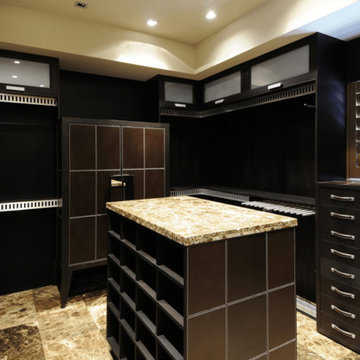
ロサンゼルスにある高級な広いトランジショナルスタイルのおしゃれなウォークインクローゼット (フラットパネル扉のキャビネット、黒いキャビネット、ライムストーンの床、茶色い床、折り上げ天井) の写真
広い収納・クローゼット (折り上げ天井) のアイデア
1