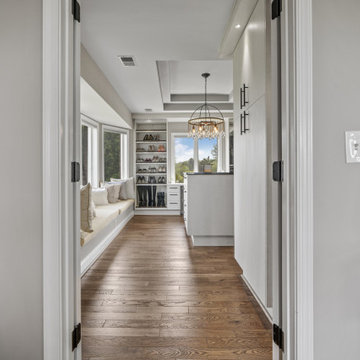白い収納・クローゼット (折り上げ天井、造り付け) のアイデア
絞り込み:
資材コスト
並び替え:今日の人気順
写真 1〜14 枚目(全 14 枚)
1/4
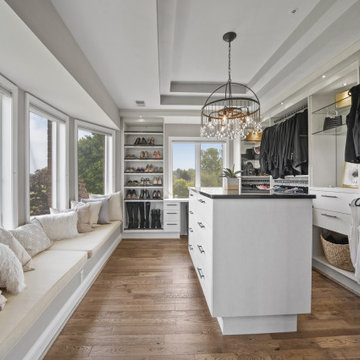
ワシントンD.C.にあるトランジショナルスタイルのおしゃれな収納・クローゼット (造り付け、折り上げ天井、オープンシェルフ、白いキャビネット、無垢フローリング、茶色い床) の写真
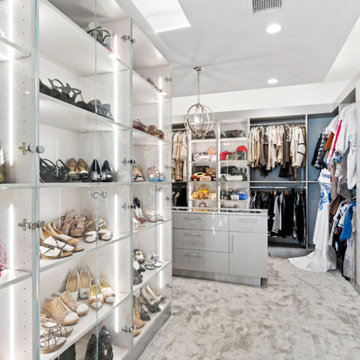
Custom modern closet with LED lighting integrated into the shoe storage and display cabinet. Frameless glass cabinets and 2-tone cabinets with Thermofoil fronts. Built in bench flanked by storage cabinets. Custom island with display top for jewelry
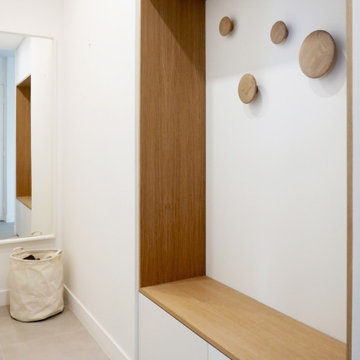
Rénovation partielle de ce grand appartement lumineux situé en bord de mer à La Ciotat. A la recherche d'un style contemporain, j'ai choisi de créer une harmonie chaleureuse et minimaliste en employant 3 matières principales : le blanc mat, le béton et le bois : résultat chic garanti !
Caractéristiques de cette décoration : Façades des meubles de cuisine bicolore en laque gris / grise et stratifié chêne. Plans de travail avec motif gris anthracite effet béton. Carrelage au sol en grand format effet béton ciré pour une touche minérale. Dans la suite parentale mélange de teintes blanc et bois pour une ambiance très sobre et lumineuse.
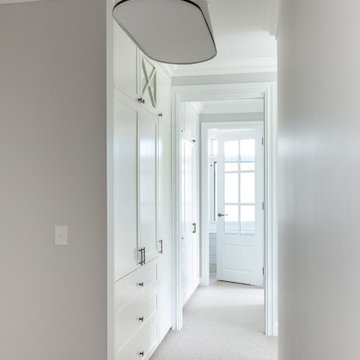
Walk in Robe at @sthcoogeebeachhouse
シドニーにある高級な広いビーチスタイルのおしゃれな収納・クローゼット (造り付け、シェーカースタイル扉のキャビネット、白いキャビネット、カーペット敷き、ベージュの床、折り上げ天井) の写真
シドニーにある高級な広いビーチスタイルのおしゃれな収納・クローゼット (造り付け、シェーカースタイル扉のキャビネット、白いキャビネット、カーペット敷き、ベージュの床、折り上げ天井) の写真
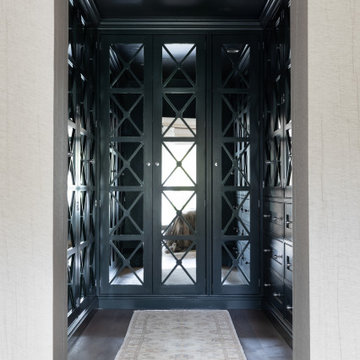
チェシャーにある高級な中くらいなトランジショナルスタイルのおしゃれな収納・クローゼット (造り付け、ガラス扉のキャビネット、緑のキャビネット、無垢フローリング、茶色い床、折り上げ天井) の写真
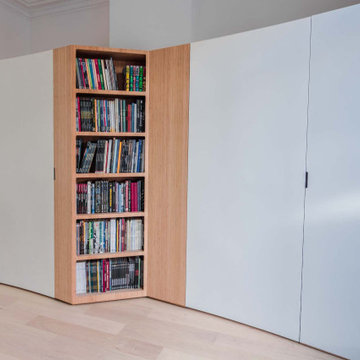
Dressings courbes et bibliothèque sur-mesure en bambou massif et acier blanc. Conçus, produits et installés par JOA.
パリにある高級な巨大なコンテンポラリースタイルのおしゃれな収納・クローゼット (造り付け、インセット扉のキャビネット、白いキャビネット、淡色無垢フローリング、ベージュの床、折り上げ天井) の写真
パリにある高級な巨大なコンテンポラリースタイルのおしゃれな収納・クローゼット (造り付け、インセット扉のキャビネット、白いキャビネット、淡色無垢フローリング、ベージュの床、折り上げ天井) の写真
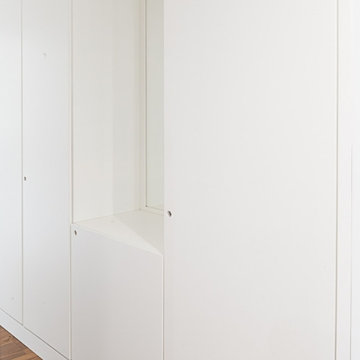
Armadio - guardaroba incassato nel corridoio zona notte.
ローマにある高級な広いコンテンポラリースタイルのおしゃれな収納・クローゼット (造り付け、インセット扉のキャビネット、白いキャビネット、淡色無垢フローリング、折り上げ天井) の写真
ローマにある高級な広いコンテンポラリースタイルのおしゃれな収納・クローゼット (造り付け、インセット扉のキャビネット、白いキャビネット、淡色無垢フローリング、折り上げ天井) の写真

Check out this beautiful wardrobe project we just completed for our lovely returning client!
We have worked tirelessly to transform that awkward space under the sloped ceiling into a stunning, functional masterpiece. By collabortating with the client we've maximized every inch of that challenging area, creating a tailored wardrobe that seamlessly integrates with the unique architectural features of their home.
Don't miss out on the opportunity to enhance your living space. Contact us today and let us bring our expertise to your home, creating a customized solution that meets your unique needs and elevates your lifestyle. Let's make your home shine with smart spaces and bespoke designs!Contact us if you feel like your home would benefit from a one of a kind, signature furniture piece.
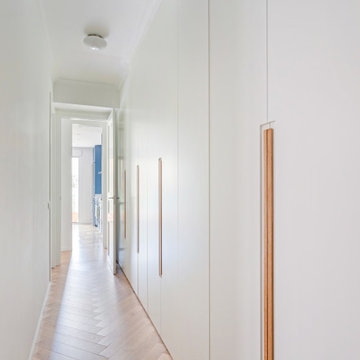
他の地域にあるおしゃれな収納・クローゼット (造り付け、フラットパネル扉のキャビネット、白いキャビネット、無垢フローリング、折り上げ天井) の写真
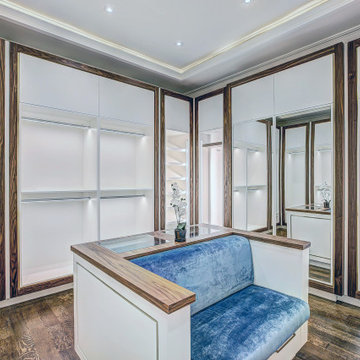
Dressing Room
トロントにあるラグジュアリーな広いおしゃれな収納・クローゼット (造り付け、ガラス扉のキャビネット、中間色木目調キャビネット、濃色無垢フローリング、茶色い床、折り上げ天井) の写真
トロントにあるラグジュアリーな広いおしゃれな収納・クローゼット (造り付け、ガラス扉のキャビネット、中間色木目調キャビネット、濃色無垢フローリング、茶色い床、折り上げ天井) の写真
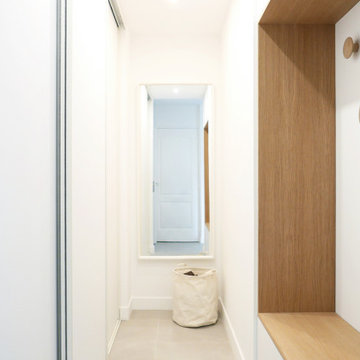
Rénovation partielle de ce grand appartement lumineux situé en bord de mer à La Ciotat. A la recherche d'un style contemporain, j'ai choisi de créer une harmonie chaleureuse et minimaliste en employant 3 matières principales : le blanc mat, le béton et le bois : résultat chic garanti !
Caractéristiques de cette décoration : Façades des meubles de cuisine bicolore en laque gris / grise et stratifié chêne. Plans de travail avec motif gris anthracite effet béton. Carrelage au sol en grand format effet béton ciré pour une touche minérale. Dans la suite parentale mélange de teintes blanc et bois pour une ambiance très sobre et lumineuse.
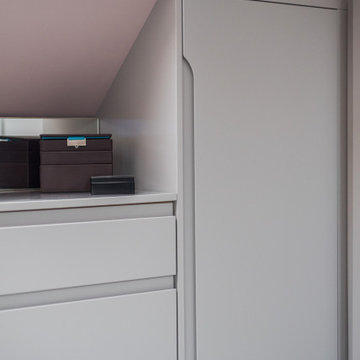
Check out this beautiful wardrobe project we just completed for our lovely returning client!
We have worked tirelessly to transform that awkward space under the sloped ceiling into a stunning, functional masterpiece. By collabortating with the client we've maximized every inch of that challenging area, creating a tailored wardrobe that seamlessly integrates with the unique architectural features of their home.
Don't miss out on the opportunity to enhance your living space. Contact us today and let us bring our expertise to your home, creating a customized solution that meets your unique needs and elevates your lifestyle. Let's make your home shine with smart spaces and bespoke designs!Contact us if you feel like your home would benefit from a one of a kind, signature furniture piece.
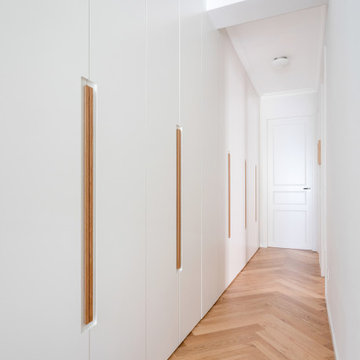
他の地域にあるおしゃれな収納・クローゼット (造り付け、フラットパネル扉のキャビネット、白いキャビネット、無垢フローリング、折り上げ天井) の写真
白い収納・クローゼット (折り上げ天井、造り付け) のアイデア
1
