収納・クローゼット (格子天井、三角天井、竹フローリング、セラミックタイルの床) のアイデア
絞り込み:
資材コスト
並び替え:今日の人気順
写真 1〜20 枚目(全 33 枚)
1/5
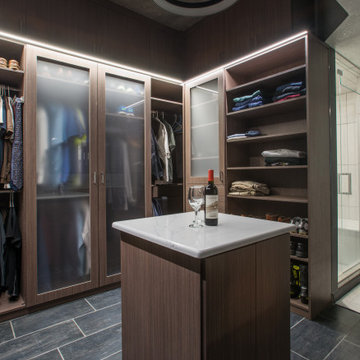
A modern and masculine walk-in closet in a downtown loft. The space became a combination of bathroom, closet, and laundry. The combination of wood tones, clean lines, and lighting creates a warm modern vibe.

FineCraft Contractors, Inc.
Gardner Architects, LLC
ワシントンD.C.にあるお手頃価格の中くらいなミッドセンチュリースタイルのおしゃれなフィッティングルーム (フラットパネル扉のキャビネット、茶色いキャビネット、竹フローリング、茶色い床、三角天井) の写真
ワシントンD.C.にあるお手頃価格の中くらいなミッドセンチュリースタイルのおしゃれなフィッティングルーム (フラットパネル扉のキャビネット、茶色いキャビネット、竹フローリング、茶色い床、三角天井) の写真
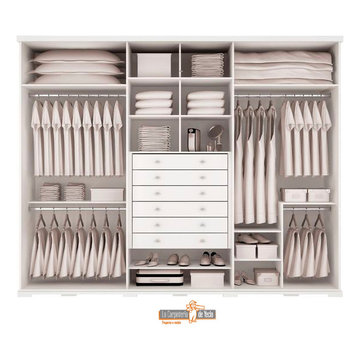
Armarios Modernos, puertas abatibles ,, Proyectos para promotoras, armarios funcionales a medida ,, puertas lacadas en blanco
アリカンテにあるラグジュアリーな中くらいな地中海スタイルのおしゃれな収納・クローゼット (造り付け、フラットパネル扉のキャビネット、淡色木目調キャビネット、セラミックタイルの床、ベージュの床、格子天井) の写真
アリカンテにあるラグジュアリーな中くらいな地中海スタイルのおしゃれな収納・クローゼット (造り付け、フラットパネル扉のキャビネット、淡色木目調キャビネット、セラミックタイルの床、ベージュの床、格子天井) の写真

This primary closet was designed for a couple to share. The hanging space and cubbies are allocated based on need. The center island includes a fold-out ironing board from Hafele concealed behind a drop down drawer front. An outlet on the end of the island provides a convenient place to plug in the iron as well as charge a cellphone.
Additional storage in the island is for knee high boots and purses.
Photo by A Kitchen That Works LLC
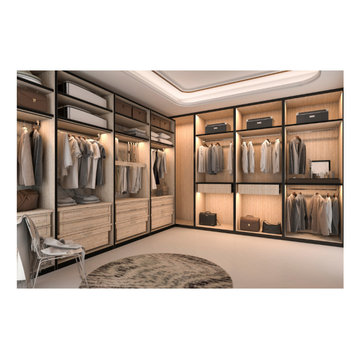
upper and lower clothing rods, extra shelving, custom drawers ambient lighting
ミネアポリスにあるお手頃価格の広いコンテンポラリースタイルのおしゃれなウォークインクローゼット (オープンシェルフ、淡色木目調キャビネット、セラミックタイルの床、ベージュの床、三角天井) の写真
ミネアポリスにあるお手頃価格の広いコンテンポラリースタイルのおしゃれなウォークインクローゼット (オープンシェルフ、淡色木目調キャビネット、セラミックタイルの床、ベージュの床、三角天井) の写真
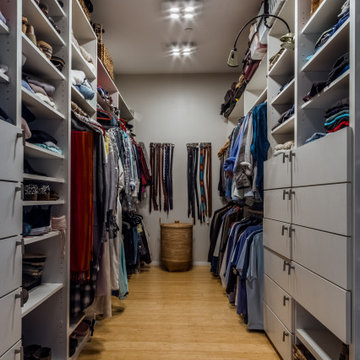
As with most properties in coastal San Diego this parcel of land was expensive and this client wanted to maximize their return on investment. We did this by filling every little corner of the allowable building area (width, depth, AND height).
We designed a new two-story home that includes three bedrooms, three bathrooms, one office/ bedroom, an open concept kitchen/ dining/ living area, and my favorite part, a huge outdoor covered deck.
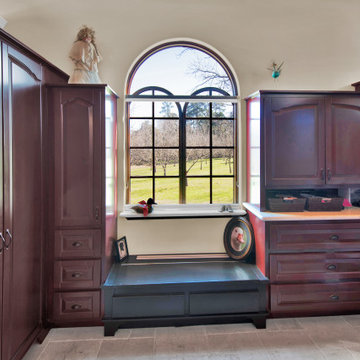
ヒューストンにある広いトラディショナルスタイルのおしゃれなウォークインクローゼット (レイズドパネル扉のキャビネット、濃色木目調キャビネット、セラミックタイルの床、グレーの床、三角天井) の写真
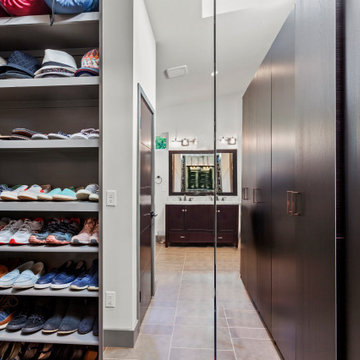
カンザスシティにあるラグジュアリーな広いモダンスタイルのおしゃれなウォークインクローゼット (セラミックタイルの床、茶色い床、フラットパネル扉のキャビネット、濃色木目調キャビネット、三角天井) の写真

This primary closet was designed for a couple to share. The hanging space and cubbies are allocated based on need. The center island includes a fold-out ironing board from Hafele concealed behind a drop down drawer front. An outlet on the end of the island provides a convenient place to plug in the iron as well as charge a cellphone.
Additional storage in the island is for knee high boots and purses.
Photo by A Kitchen That Works LLC
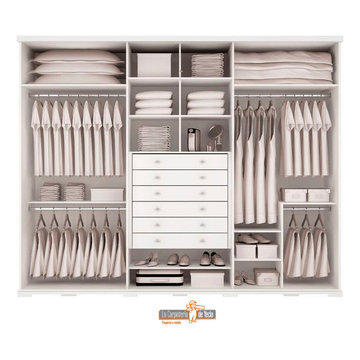
Armarios Modernos, puertas abatibles ,, Proyectos para promotoras, armarios funcionales a medida ,, puertas lacadas en blanco
アリカンテにあるラグジュアリーな中くらいな地中海スタイルのおしゃれな収納・クローゼット (造り付け、フラットパネル扉のキャビネット、淡色木目調キャビネット、セラミックタイルの床、ベージュの床、格子天井) の写真
アリカンテにあるラグジュアリーな中くらいな地中海スタイルのおしゃれな収納・クローゼット (造り付け、フラットパネル扉のキャビネット、淡色木目調キャビネット、セラミックタイルの床、ベージュの床、格子天井) の写真
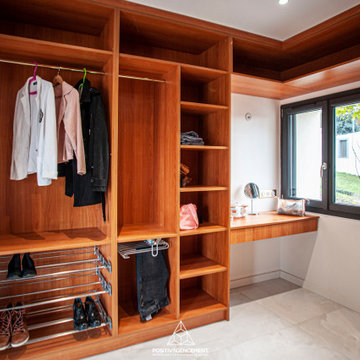
Qu'est ce qui est important dans un dressing ?
Sa fonctionnalité, son ergonomie et bien sûr l'organisation avec le côté Monsieur et le côté Madame.
Ici, un dressing en stratifié Merisier de la marque EGGER Group composé de beaucoup d'accessoires pratiques et d'un coin coiffeuse ainsi que des détails en laiton brossé comme les poignées.
Dressing réalisé sur mesure et posé par nos soins à Salaise-Sur-Sanne dans une maison rénovée. Réalisation possible sur Lyon et ses alentours.
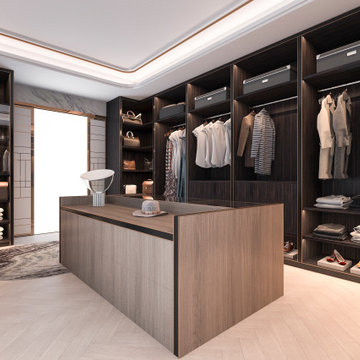
Costom closet
高級な広いモダンスタイルのおしゃれなウォークインクローゼット (オープンシェルフ、濃色木目調キャビネット、竹フローリング、ベージュの床、格子天井) の写真
高級な広いモダンスタイルのおしゃれなウォークインクローゼット (オープンシェルフ、濃色木目調キャビネット、竹フローリング、ベージュの床、格子天井) の写真
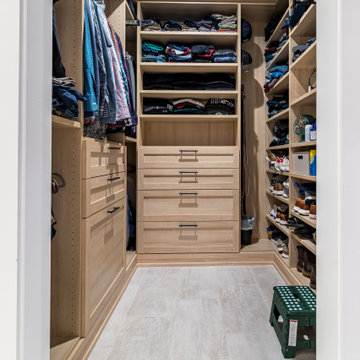
シカゴにあるカントリー風のおしゃれなウォークインクローゼット (オープンシェルフ、淡色木目調キャビネット、セラミックタイルの床、グレーの床、格子天井) の写真
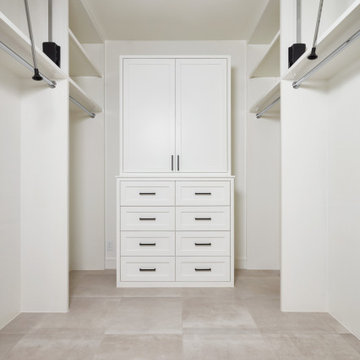
Large walk-in master closet with overhead storage and large format Reside Beige tile floor from Arizona Tile.
ヒューストンにある高級な広いコンテンポラリースタイルのおしゃれなウォークインクローゼット (落し込みパネル扉のキャビネット、白いキャビネット、セラミックタイルの床、ベージュの床、三角天井) の写真
ヒューストンにある高級な広いコンテンポラリースタイルのおしゃれなウォークインクローゼット (落し込みパネル扉のキャビネット、白いキャビネット、セラミックタイルの床、ベージュの床、三角天井) の写真

ロンドンにある高級な中くらいなトラディショナルスタイルのおしゃれな収納・クローゼット (造り付け、シェーカースタイル扉のキャビネット、ベージュのキャビネット、セラミックタイルの床、ベージュの床、格子天井) の写真
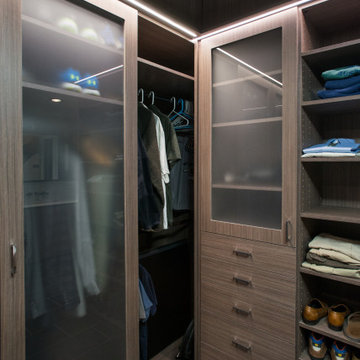
A modern and masculine walk-in closet in a downtown loft. The space became a combination of bathroom, closet, and laundry. The combination of wood tones, clean lines, and lighting creates a warm modern vibe.
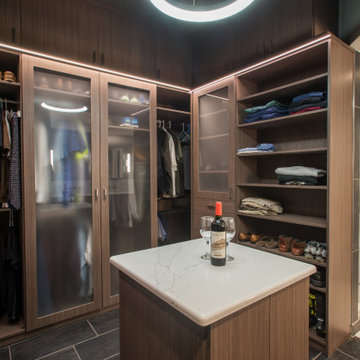
A modern and masculine walk-in closet in a downtown loft. The space became a combination of bathroom, closet, and laundry. The combination of wood tones, clean lines, and lighting creates a warm modern vibe.
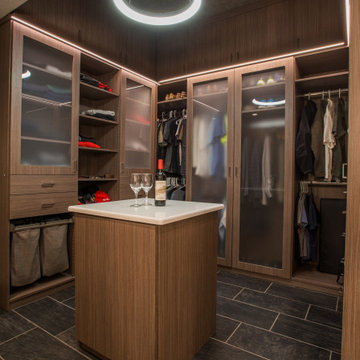
A modern and masculine walk-in closet in a downtown loft. The space became a combination of bathroom, closet, and laundry. The combination of wood tones, clean lines, and lighting creates a warm modern vibe.

A modern and masculine walk-in closet in a downtown loft. The space became a combination of bathroom, closet, and laundry. The combination of wood tones, clean lines, and lighting creates a warm modern vibe.
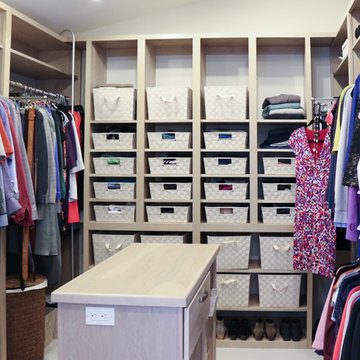
This primary closet was designed for a couple to share. The hanging space and cubbies are allocated based on need. The center island includes a fold-out ironing board from Hafele concealed behind a drop down drawer front. An outlet on the end of the island provides a convenient place to plug in the iron as well as charge a cellphone.
Additional storage in the island is for knee high boots and purses.
Photo by A Kitchen That Works LLC
収納・クローゼット (格子天井、三角天井、竹フローリング、セラミックタイルの床) のアイデア
1