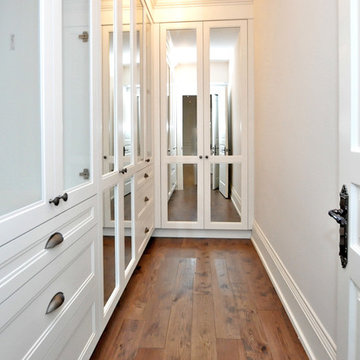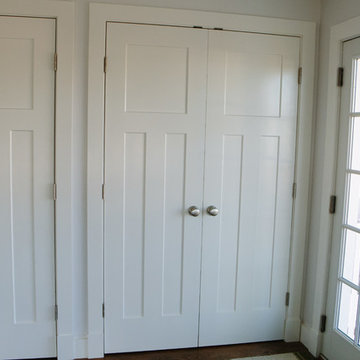壁面クローゼット (落し込みパネル扉のキャビネット、レンガの床、無垢フローリング) のアイデア
絞り込み:
資材コスト
並び替え:今日の人気順
写真 1〜20 枚目(全 75 枚)
1/5
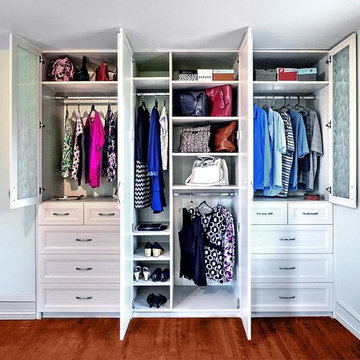
A custom built-in wardrobe with a wide variety of storage options including hangers, shelves, shoe cubbies and drawers.
フィラデルフィアにあるトランジショナルスタイルのおしゃれな壁面クローゼット (落し込みパネル扉のキャビネット、白いキャビネット、無垢フローリング) の写真
フィラデルフィアにあるトランジショナルスタイルのおしゃれな壁面クローゼット (落し込みパネル扉のキャビネット、白いキャビネット、無垢フローリング) の写真
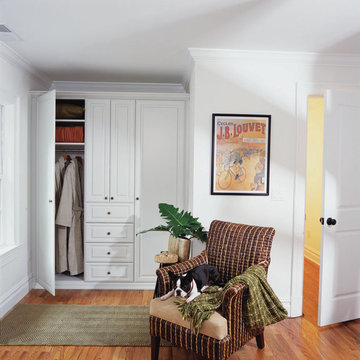
Wardrobes are designed to accommodate your clothes, style and space. If your home lacks a closet in the bedroom, a built-in wardrobe can solve your storage problems. This beautiful white painted built-in wardrobe with raised panel doors and base and crown molding turns this hard to use corner into extra storage space. Large wardrobe cabinets deliver a sufficient amount of hanging space for extra storage. With more depth, you are able to hang long clothing with enough room underneath to store your favorite footwear. Front to back hanging rods provide a generous amount of hanging space. Visualizing your available clothing options face on will cut down the time it takes to mix and match the perfect ensemble. Top shelves offer enough space to hold your extra pillows and bulkier linens. Top shelves are also a convenient place to store your exclusive handbags in a upright positions to avoid damage.
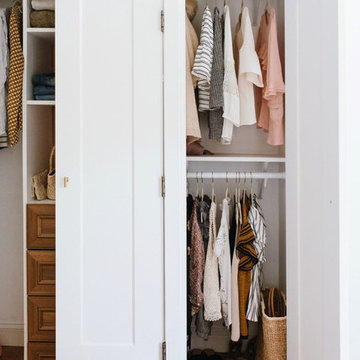
トロントにあるトランジショナルスタイルのおしゃれな壁面クローゼット (落し込みパネル扉のキャビネット、中間色木目調キャビネット、無垢フローリング、茶色い床) の写真
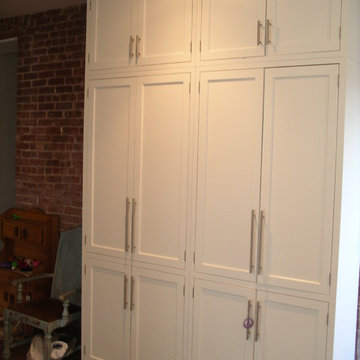
Michelle T
ニューヨークにある高級な中くらいなモダンスタイルのおしゃれな壁面クローゼット (落し込みパネル扉のキャビネット、白いキャビネット、無垢フローリング) の写真
ニューヨークにある高級な中くらいなモダンスタイルのおしゃれな壁面クローゼット (落し込みパネル扉のキャビネット、白いキャビネット、無垢フローリング) の写真
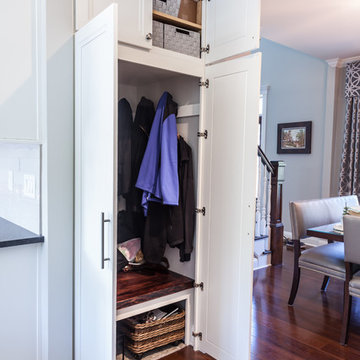
Expansive open concept in the bright airy kitchen, pro range and 48" refrigerator, large island, wine refrigerator in this white warm kitchen
Photos by Chris Veith
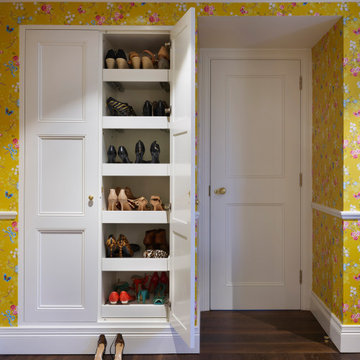
A full refurbishment of a beautiful four-storey Victorian town house in Holland Park. We had the pleasure of collaborating with the client and architects, Crawford and Gray, to create this classic full interior fit-out.

Polly Tootal
ロンドンにある高級な広いトラディショナルスタイルのおしゃれな壁面クローゼット (無垢フローリング、落し込みパネル扉のキャビネット、グレーのキャビネット、ベージュの床) の写真
ロンドンにある高級な広いトラディショナルスタイルのおしゃれな壁面クローゼット (無垢フローリング、落し込みパネル扉のキャビネット、グレーのキャビネット、ベージュの床) の写真
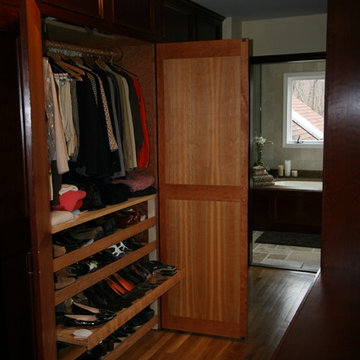
Custom built-in closet connecting Master Bedroom and Master Bathroom featuring a pull out shoe draw.
ニューヨークにある広いトラディショナルスタイルのおしゃれな壁面クローゼット (無垢フローリング、落し込みパネル扉のキャビネット、濃色木目調キャビネット、茶色い床) の写真
ニューヨークにある広いトラディショナルスタイルのおしゃれな壁面クローゼット (無垢フローリング、落し込みパネル扉のキャビネット、濃色木目調キャビネット、茶色い床) の写真
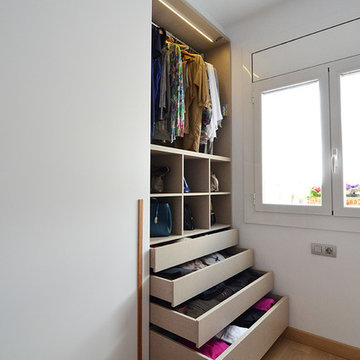
Estudi Trestrastos
バルセロナにあるお手頃価格の中くらいなモダンスタイルのおしゃれな壁面クローゼット (落し込みパネル扉のキャビネット、白いキャビネット、無垢フローリング、茶色い床) の写真
バルセロナにあるお手頃価格の中くらいなモダンスタイルのおしゃれな壁面クローゼット (落し込みパネル扉のキャビネット、白いキャビネット、無垢フローリング、茶色い床) の写真
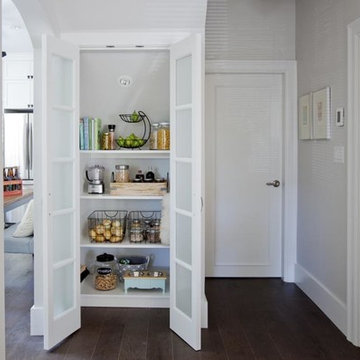
Pantry Closet.
バンクーバーにある小さなトラディショナルスタイルのおしゃれな壁面クローゼット (落し込みパネル扉のキャビネット、白いキャビネット、無垢フローリング) の写真
バンクーバーにある小さなトラディショナルスタイルのおしゃれな壁面クローゼット (落し込みパネル扉のキャビネット、白いキャビネット、無垢フローリング) の写真
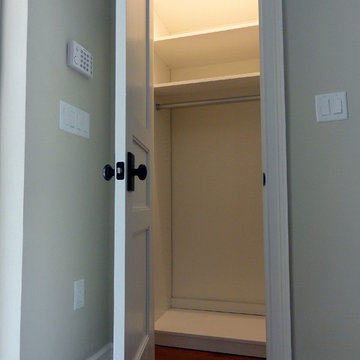
Coat closet next to front entrance. California Closet system. 3-panel solid core door by Masonite. Walls are Manchester Tan by Benjamin Moore. Closet, door and trim are Dove White by Benjamin Moore. Iris smart home system on wall behind the door.
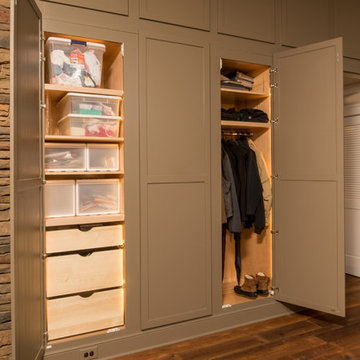
I designed a wall of storage flanking fireplace wall. Interior cabinet lighting comes on automatically when doors are opened. Photo shows only two of the doors in open position. When doors are closed, wall resembles wainscot paneling.
Interior Design: Bell & Associates Interior Design, Ltd
Construction: Sigmon Construction
Cabinets: Cardinal Cabinetworks
Photography: Steven Paul Whitsitt Photography
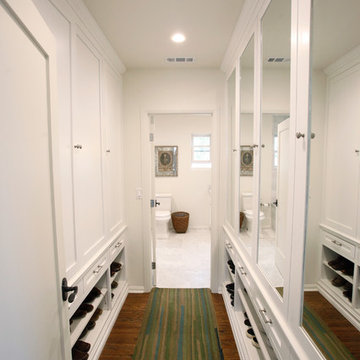
Leslie Rodriguez Photography
ロサンゼルスにある高級な中くらいな地中海スタイルのおしゃれな壁面クローゼット (落し込みパネル扉のキャビネット、白いキャビネット、無垢フローリング、茶色い床) の写真
ロサンゼルスにある高級な中くらいな地中海スタイルのおしゃれな壁面クローゼット (落し込みパネル扉のキャビネット、白いキャビネット、無垢フローリング、茶色い床) の写真
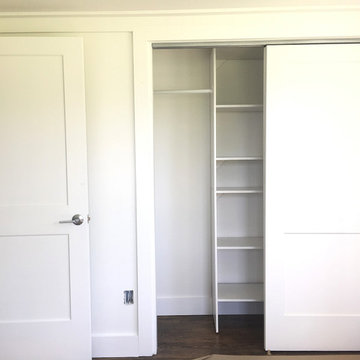
Interior Design: Monica Stevenson and Katherine Pfaff
Contractor: Burnie
Photography: Monica Stevenson
他の地域にある低価格の中くらいなコンテンポラリースタイルのおしゃれな壁面クローゼット (落し込みパネル扉のキャビネット、白いキャビネット、無垢フローリング) の写真
他の地域にある低価格の中くらいなコンテンポラリースタイルのおしゃれな壁面クローゼット (落し込みパネル扉のキャビネット、白いキャビネット、無垢フローリング) の写真
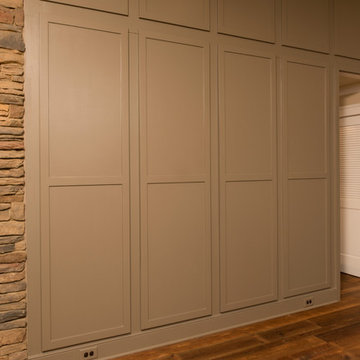
The wainscot paneling right of fireplace is a wall of storage cabinets. Interior cabinet lighting comes on automatically when doors are opened. Photo shows doors in closed position.
Interior Design: Bell & Associates Interior Design, Ltd
Construction: Sigmon Construction
Cabinets: Cardinal Cabinetworks
Photography: Steven Paul Whitsitt Photograph
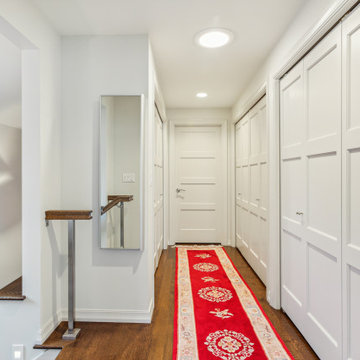
This project is part of a whole house remodel that embraced accessible design and the premise of living-in-place.
The objectives for the primary suite closets were to accommodate an extensive woman’s wardrobe including 40+ pairs of shoes while leaving adequate space for the husband’s more modest wardrobe. Further, all items needed to be accessible. The original closet was eliminated by the relocation of the staircase to the second-floor master suite.
A careful analysis of the homeowners’ needs and desires optimized the organization and storage options to include a variety of closet rod widths and heights, roll-out shoe racks, roll-out soft drawers, and shelving. The content of the closets is illuminated by tubular skylights with integral light kits in the hall, over the door LED fixtures in each closet and lighted LED lower closet rods.
The closet design achieved the homeowners objective to house their wardrobes and even had room left over for bed linens. Remodeled in 2020.
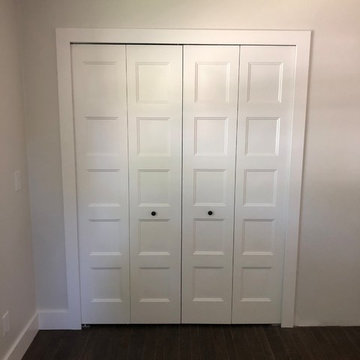
デンバーにある小さなおしゃれな壁面クローゼット (落し込みパネル扉のキャビネット、白いキャビネット、無垢フローリング、茶色い床) の写真
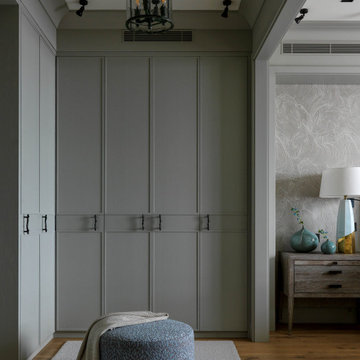
モスクワにある小さなコンテンポラリースタイルのおしゃれな壁面クローゼット (落し込みパネル扉のキャビネット、グレーのキャビネット、無垢フローリング) の写真
壁面クローゼット (落し込みパネル扉のキャビネット、レンガの床、無垢フローリング) のアイデア
1
