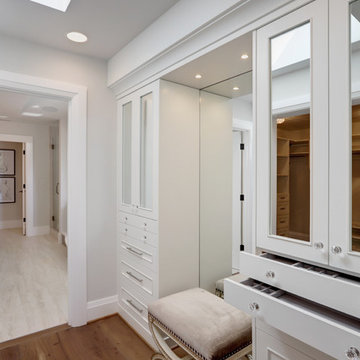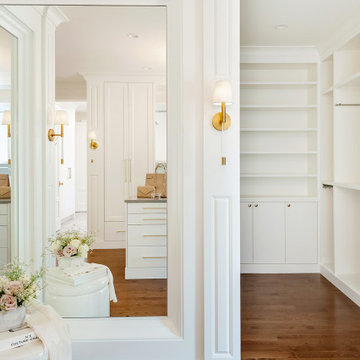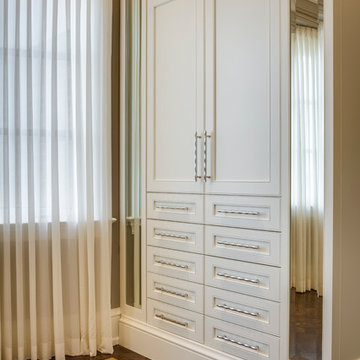白いフィッティングルーム (落し込みパネル扉のキャビネット、竹フローリング、無垢フローリング) のアイデア
絞り込み:
資材コスト
並び替え:今日の人気順
写真 1〜20 枚目(全 27 枚)
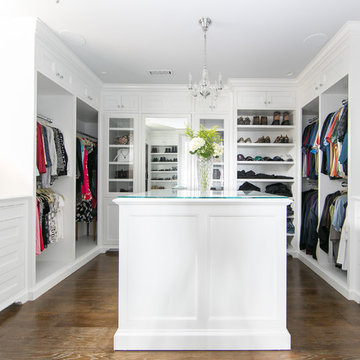
Ryan Garvin
オレンジカウンティにあるトランジショナルスタイルのおしゃれなフィッティングルーム (白いキャビネット、無垢フローリング、茶色い床、落し込みパネル扉のキャビネット) の写真
オレンジカウンティにあるトランジショナルスタイルのおしゃれなフィッティングルーム (白いキャビネット、無垢フローリング、茶色い床、落し込みパネル扉のキャビネット) の写真
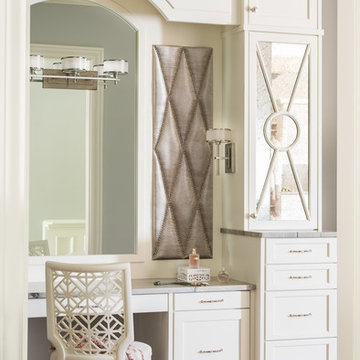
シャーロットにある広いトランジショナルスタイルのおしゃれなフィッティングルーム (落し込みパネル扉のキャビネット、白いキャビネット、無垢フローリング、茶色い床) の写真
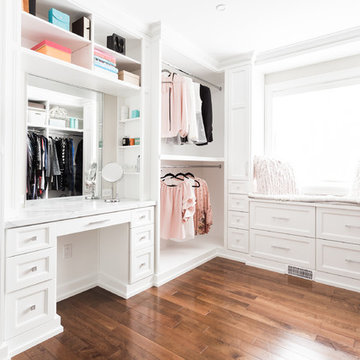
Jane Brokenshire Photography
他の地域にあるトラディショナルスタイルのおしゃれなフィッティングルーム (落し込みパネル扉のキャビネット、白いキャビネット、無垢フローリング、茶色い床) の写真
他の地域にあるトラディショナルスタイルのおしゃれなフィッティングルーム (落し込みパネル扉のキャビネット、白いキャビネット、無垢フローリング、茶色い床) の写真
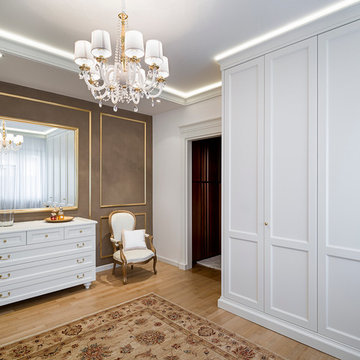
ヴェネツィアにある中くらいなトラディショナルスタイルのおしゃれなフィッティングルーム (落し込みパネル扉のキャビネット、白いキャビネット、無垢フローリング) の写真
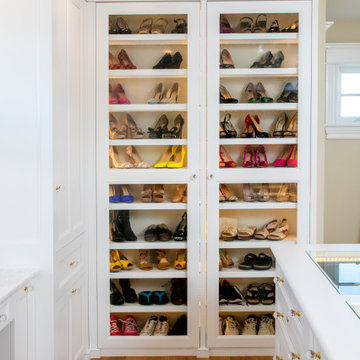
Beautiful woman's dressing room features a makeup desk, glass cabinet shoe armoire, island with display drawers and plenty of storage area for her clothes. This is an elegant dressing room for a beach cottage that will make any woman feel like royalty.
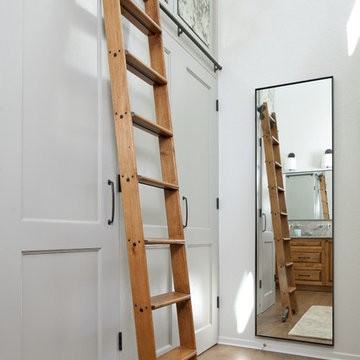
Lepere Studio
サンタバーバラにある広いトランジショナルスタイルのおしゃれなフィッティングルーム (落し込みパネル扉のキャビネット、白いキャビネット、無垢フローリング) の写真
サンタバーバラにある広いトランジショナルスタイルのおしゃれなフィッティングルーム (落し込みパネル扉のキャビネット、白いキャビネット、無垢フローリング) の写真
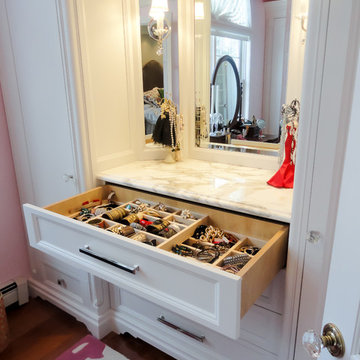
バーリントンにある中くらいなトランジショナルスタイルのおしゃれなフィッティングルーム (落し込みパネル扉のキャビネット、白いキャビネット、無垢フローリング) の写真
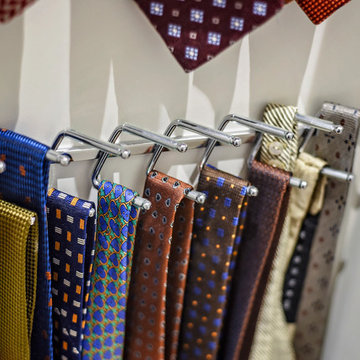
ジャクソンビルにある高級な広いトラディショナルスタイルのおしゃれなフィッティングルーム (落し込みパネル扉のキャビネット、白いキャビネット、無垢フローリング) の写真
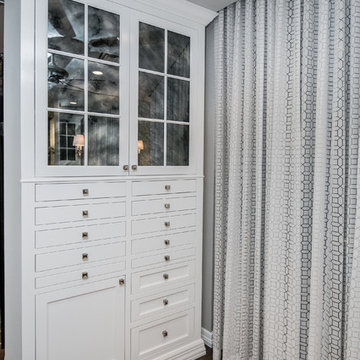
オースティンにあるラグジュアリーな中くらいなトランジショナルスタイルのおしゃれなフィッティングルーム (落し込みパネル扉のキャビネット、白いキャビネット、無垢フローリング) の写真
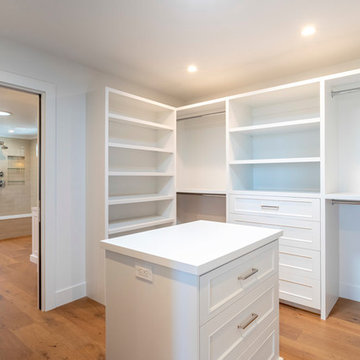
Our client's Tudor-style home felt outdated. She was anxious to be rid of the warm antiquated tones and to introduce new elements of interest while keeping resale value in mind. It was at a Boys & Girls Club luncheon that she met Justin and Lori through a four-time repeat client sitting at the same table. For her, reputation was a key factor in choosing a design-build firm. She needed someone she could trust to help design her vision. Together, JRP and our client solidified a plan for a sweeping home remodel that included a bright palette of neutrals and knocking down walls to create an open-concept first floor.
Now updated and expanded, the home has great circulation space for entertaining. The grand entryway, once partitioned by a wall, now bespeaks the spaciousness of the home. An eye catching chandelier floats above the spacious entryway. High ceilings and pale neutral colors make the home luminous. Medium oak hardwood floors throughout add a gentle warmth to the crisp palette. Originally U-shaped and closed, the kitchen is now as beautiful as it is functional. A grand island with luxurious Calacatta quartz spilling across the counter and twin candelabra pendants above the kitchen island bring the room to life. Frameless, two-tone cabinets set against ceramic rhomboid tiles convey effortless style. Just off the second-floor master bedroom is an elevated nook with soaring ceilings and a sunlit rotunda glowing in natural light. The redesigned master bath features a free-standing soaking tub offset by a striking statement wall. Marble-inspired quartz in the shower creates a sense of breezy movement and soften the space. Removing several walls, modern finishes, and the open concept creates a relaxing and timeless vibe. Each part of the house feels light as air. After a breathtaking renovation, this home reflects transitional design at its best.
PROJECT DETAILS:
•Style: Transitional
•Countertops: Vadara Quartz, Calacatta Blanco
•Cabinets: (Dewils) Frameless Recessed Panel Cabinets, Maple - Painted White / Kitchen Island: Stained Cacao
•Hardware/Plumbing Fixture Finish: Polished Nickel, Chrome
•Lighting Fixtures: Chandelier, Candelabra (in kitchen), Sconces
•Flooring:
oMedium Oak Hardwood Flooring with Oil Finish
oBath #1, Floors / Master WC: 12x24 “marble inspired” Porcelain Tiles (color: Venato Gold Matte)
oBath #2 & #3 Floors: Ceramic/Porcelain Woodgrain Tile
•Tile/Backsplash: Ceramic Rhomboid Tiles – Finish: Crackle
•Paint Colors: White/Light Grey neutrals
•Other Details: (1) Freestanding Soaking Tub (2) Elevated Nook off Master Bedroom
Photographer: J.R. Maddox
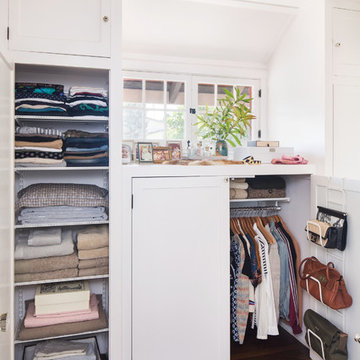
Located in the en suite bathroom of a craftsman bungalow, the closet space is limited. Elfa shelving and storage from The Container Store, maximizes the space for folded clothes on one side of the vanity area and long-hanging clothes on the other side.
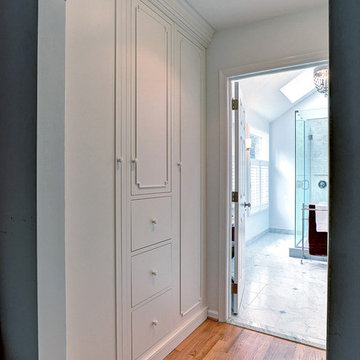
We installed custom closet cabinets for our clients in between their master bedroom and bathroom. The inset doors/drawers with the prominent bead detail contributes to the overall clean and elegant look.
Photography Credit: Mike Irby
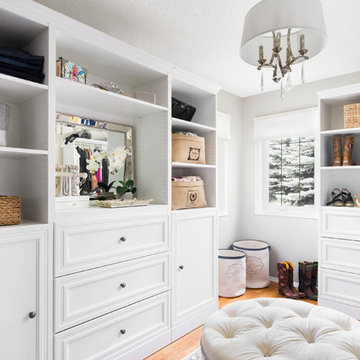
Eymeric Widling Photography
カルガリーにあるトランジショナルスタイルのおしゃれなフィッティングルーム (落し込みパネル扉のキャビネット、白いキャビネット、無垢フローリング、茶色い床) の写真
カルガリーにあるトランジショナルスタイルのおしゃれなフィッティングルーム (落し込みパネル扉のキャビネット、白いキャビネット、無垢フローリング、茶色い床) の写真
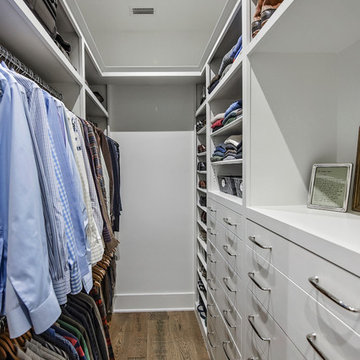
"His" section of closet, hanging sections, dresser drawers and shoe storage
ジャクソンビルにある高級な広いトラディショナルスタイルのおしゃれなフィッティングルーム (落し込みパネル扉のキャビネット、白いキャビネット、無垢フローリング) の写真
ジャクソンビルにある高級な広いトラディショナルスタイルのおしゃれなフィッティングルーム (落し込みパネル扉のキャビネット、白いキャビネット、無垢フローリング) の写真
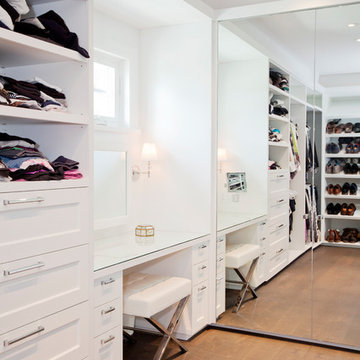
バンクーバーにある中くらいなトランジショナルスタイルのおしゃれなフィッティングルーム (落し込みパネル扉のキャビネット、白いキャビネット、無垢フローリング、茶色い床) の写真
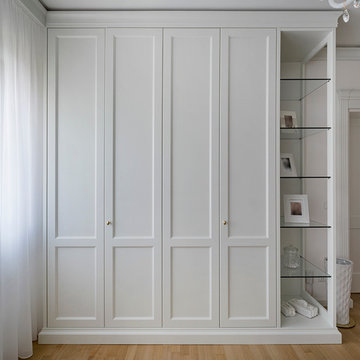
ヴェネツィアにある中くらいなトラディショナルスタイルのおしゃれなフィッティングルーム (落し込みパネル扉のキャビネット、白いキャビネット、無垢フローリング) の写真
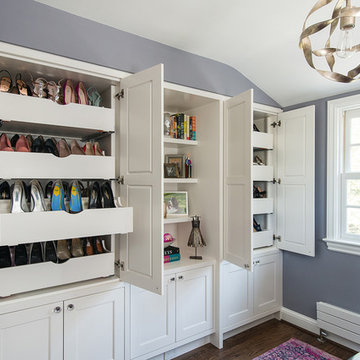
Renovation of the existing guest suite and entire second floor of a 1930's Cape Cod residence in the Westgate neighborhood of Bethesda, MD. Photography: Katherine Ma, Studio by MAK
白いフィッティングルーム (落し込みパネル扉のキャビネット、竹フローリング、無垢フローリング) のアイデア
1
