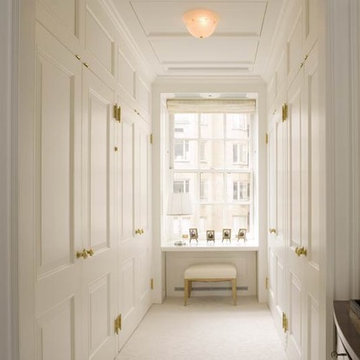広いベージュの収納・クローゼット (落し込みパネル扉のキャビネット、カーペット敷き) のアイデア
絞り込み:
資材コスト
並び替え:今日の人気順
写真 1〜20 枚目(全 63 枚)
1/5
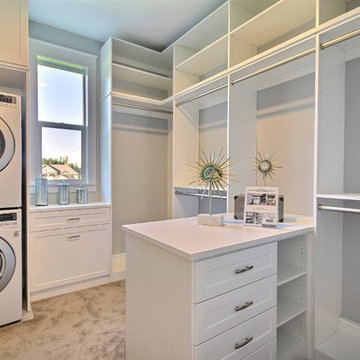
The Aerius - Modern Craftsman in Ridgefield Washington by Cascade West Development Inc.
Upon opening the 8ft tall door and entering the foyer an immediate display of light, color and energy is presented to us in the form of 13ft coffered ceilings, abundant natural lighting and an ornate glass chandelier. Beckoning across the hall an entrance to the Great Room is beset by the Master Suite, the Den, a central stairway to the Upper Level and a passageway to the 4-bay Garage and Guest Bedroom with attached bath. Advancement to the Great Room reveals massive, built-in vertical storage, a vast area for all manner of social interactions and a bountiful showcase of the forest scenery that allows the natural splendor of the outside in. The sleek corner-kitchen is composed with elevated countertops. These additional 4in create the perfect fit for our larger-than-life homeowner and make stooping and drooping a distant memory. The comfortable kitchen creates no spatial divide and easily transitions to the sun-drenched dining nook, complete with overhead coffered-beam ceiling. This trifecta of function, form and flow accommodates all shapes and sizes and allows any number of events to be hosted here. On the rare occasion more room is needed, the sliding glass doors can be opened allowing an out-pour of activity. Almost doubling the square-footage and extending the Great Room into the arboreous locale is sure to guarantee long nights out under the stars.
Cascade West Facebook: https://goo.gl/MCD2U1
Cascade West Website: https://goo.gl/XHm7Un
These photos, like many of ours, were taken by the good people of ExposioHDR - Portland, Or
Exposio Facebook: https://goo.gl/SpSvyo
Exposio Website: https://goo.gl/Cbm8Ya

This stunning white closet is outfitted with LED lighting throughout. Three built in dressers, a double sided island and a glass enclosed cabinet for handbags provide plenty of storage.
Photography by Kathy Tran
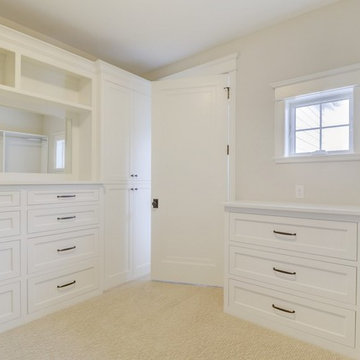
ミネアポリスにある広いトラディショナルスタイルのおしゃれなウォークインクローゼット (落し込みパネル扉のキャビネット、白いキャビネット、カーペット敷き、茶色い床) の写真
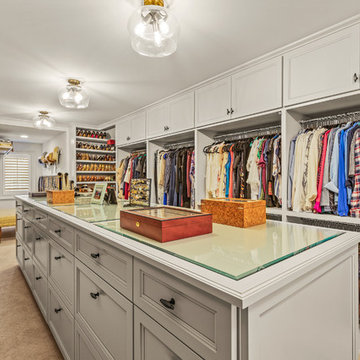
クリーブランドにある高級な広いトラディショナルスタイルのおしゃれなウォークインクローゼット (落し込みパネル扉のキャビネット、白いキャビネット、カーペット敷き、ベージュの床) の写真
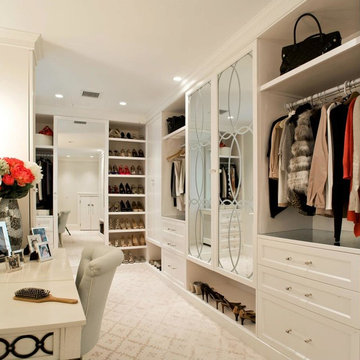
J Allen Smith Design/Build
ワシントンD.C.にある広いトラディショナルスタイルのおしゃれなウォークインクローゼット (落し込みパネル扉のキャビネット、白いキャビネット、カーペット敷き、ベージュの床) の写真
ワシントンD.C.にある広いトラディショナルスタイルのおしゃれなウォークインクローゼット (落し込みパネル扉のキャビネット、白いキャビネット、カーペット敷き、ベージュの床) の写真
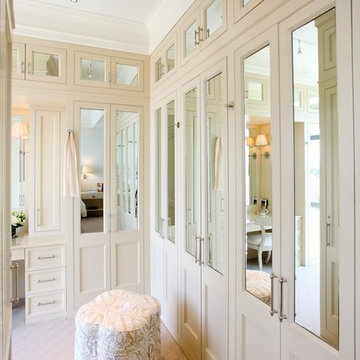
Another view of the custom design closets in the dressing area.
Photography: Marc Anthony Studios
ワシントンD.C.にある広いコンテンポラリースタイルのおしゃれなフィッティングルーム (落し込みパネル扉のキャビネット、白いキャビネット、カーペット敷き) の写真
ワシントンD.C.にある広いコンテンポラリースタイルのおしゃれなフィッティングルーム (落し込みパネル扉のキャビネット、白いキャビネット、カーペット敷き) の写真
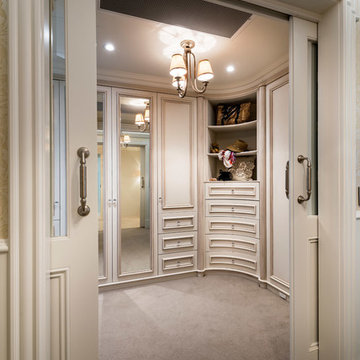
Interior Architecture design detail, finishes decor & furniture
by Jodie Cooper Design
パースにあるラグジュアリーな広いトラディショナルスタイルのおしゃれなウォークインクローゼット (落し込みパネル扉のキャビネット、ヴィンテージ仕上げキャビネット、カーペット敷き) の写真
パースにあるラグジュアリーな広いトラディショナルスタイルのおしゃれなウォークインクローゼット (落し込みパネル扉のキャビネット、ヴィンテージ仕上げキャビネット、カーペット敷き) の写真
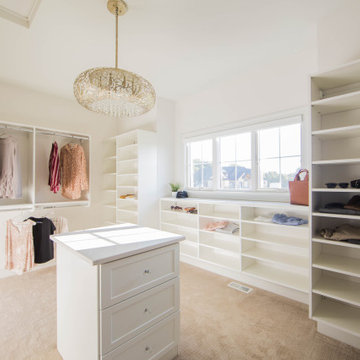
Custom shelving and a storage island provide ample storage in the shared master bedroom closet.
インディアナポリスにあるラグジュアリーな広いトラディショナルスタイルのおしゃれなウォークインクローゼット (落し込みパネル扉のキャビネット、白いキャビネット、カーペット敷き、茶色い床) の写真
インディアナポリスにあるラグジュアリーな広いトラディショナルスタイルのおしゃれなウォークインクローゼット (落し込みパネル扉のキャビネット、白いキャビネット、カーペット敷き、茶色い床) の写真
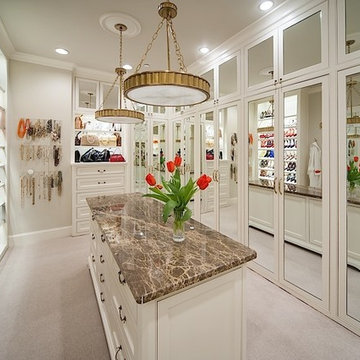
Extraordinary closet with plenty of storage, plenty of light, and mirrors over every door.
ヒューストンにある広いトランジショナルスタイルのおしゃれなウォークインクローゼット (白いキャビネット、カーペット敷き、ベージュの床、落し込みパネル扉のキャビネット) の写真
ヒューストンにある広いトランジショナルスタイルのおしゃれなウォークインクローゼット (白いキャビネット、カーペット敷き、ベージュの床、落し込みパネル扉のキャビネット) の写真
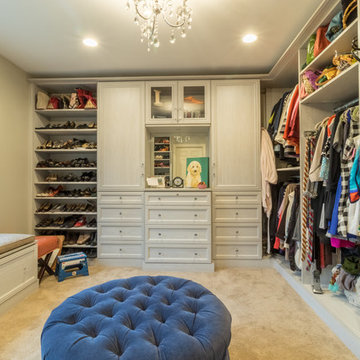
These empty-nesters had run out of room in their own closet to store both of their clothes so they decided to use their child's spare bedroom and turn it into a lavish walk-in closet for her while their original closet was renovated and turned into a a brand new closet for him. Her closet was done in Uniboard's Skye Melamine with transitional fronts and crystal knobs from Top Knobs.
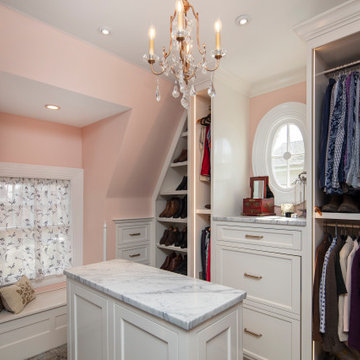
The closet was in a very tight space with lots of unusual angles, so there was little margin for error. The new walk-in closet features custom shoe shelves, integrated side lights with single & double hang, and a laundry pullout.

© ZAC and ZAC
エディンバラにある広いトランジショナルスタイルのおしゃれなウォークインクローゼット (落し込みパネル扉のキャビネット、黒いキャビネット、カーペット敷き、ベージュの床) の写真
エディンバラにある広いトランジショナルスタイルのおしゃれなウォークインクローゼット (落し込みパネル扉のキャビネット、黒いキャビネット、カーペット敷き、ベージュの床) の写真
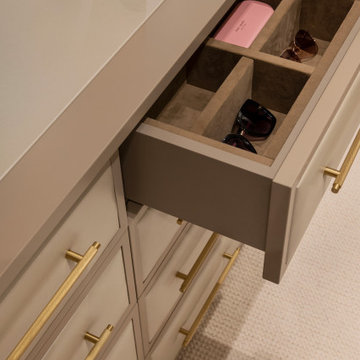
サリーにあるラグジュアリーな広いトランジショナルスタイルのおしゃれなウォークインクローゼット (落し込みパネル扉のキャビネット、カーペット敷き) の写真
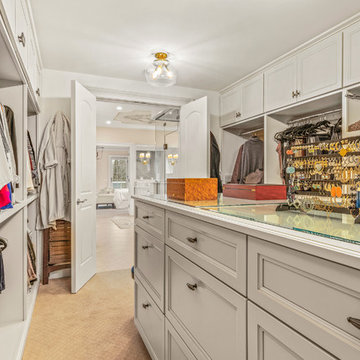
クリーブランドにある高級な広いトラディショナルスタイルのおしゃれなウォークインクローゼット (落し込みパネル扉のキャビネット、白いキャビネット、カーペット敷き、ベージュの床) の写真
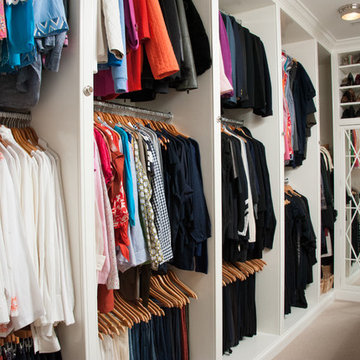
Squared Away - Designed & Organized Closet
Photography by Karen Sachar & Co.
ヒューストンにある高級な広いトラディショナルスタイルのおしゃれなウォークインクローゼット (落し込みパネル扉のキャビネット、白いキャビネット、カーペット敷き) の写真
ヒューストンにある高級な広いトラディショナルスタイルのおしゃれなウォークインクローゼット (落し込みパネル扉のキャビネット、白いキャビネット、カーペット敷き) の写真
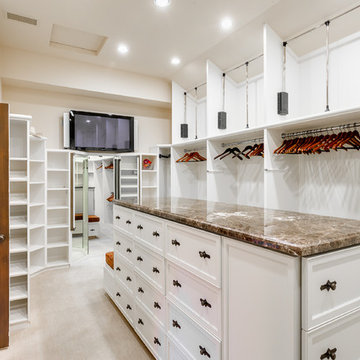
シアトルにある広いカントリー風のおしゃれなウォークインクローゼット (落し込みパネル扉のキャビネット、白いキャビネット、カーペット敷き) の写真
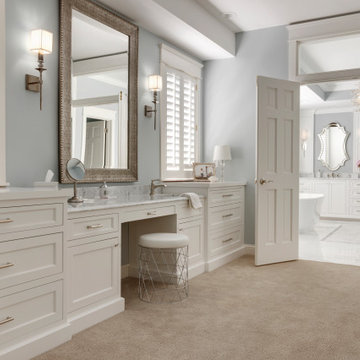
This dressing room needed an update and to coordinate with the new Primary Bathroom remodel that was happening at the same time.
The homeowners wanted to add finishes and details to the space that elevated the look and feel of the room.
This dressing room is adjacent to the Master Closet and has storage and a sit-down make-up area with a sink. The new cabinetry has drawers for organizing jewelry and accessories for when getting dressed. A marble countertop, crystal chandelier and two mirrors in a silver metallic finish heighten the level of luxury in this space.
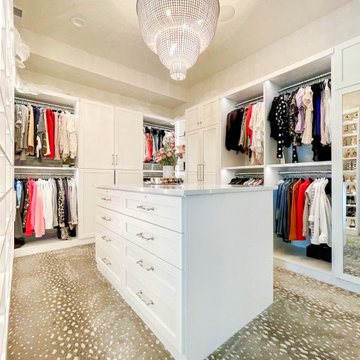
Beautiful and elegant Hers walk-in closet in white with Bella five-piece frame fronts, LED strip lighting, glass shelves, make-up table, Murphy deal door to extra storage, wine refrigerator, hampers and stone-top island.
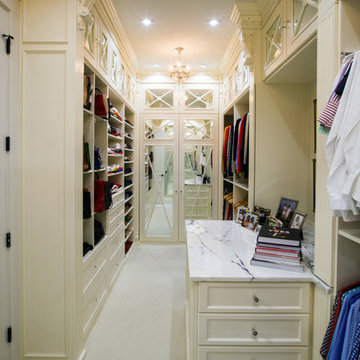
Luxurious Custom Closet No detail spared
シャーロットにある高級な広いトランジショナルスタイルのおしゃれなウォークインクローゼット (落し込みパネル扉のキャビネット、白いキャビネット、カーペット敷き、白い床) の写真
シャーロットにある高級な広いトランジショナルスタイルのおしゃれなウォークインクローゼット (落し込みパネル扉のキャビネット、白いキャビネット、カーペット敷き、白い床) の写真
広いベージュの収納・クローゼット (落し込みパネル扉のキャビネット、カーペット敷き) のアイデア
1
