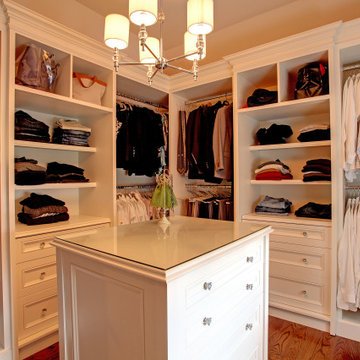収納・クローゼット (落し込みパネル扉のキャビネット、格子天井、板張り天井) のアイデア
絞り込み:
資材コスト
並び替え:今日の人気順
写真 1〜20 枚目(全 45 枚)
1/4

ロンドンにある高級な中くらいなトラディショナルスタイルのおしゃれなウォークインクローゼット (落し込みパネル扉のキャビネット、青いキャビネット、無垢フローリング、茶色い床、格子天井) の写真
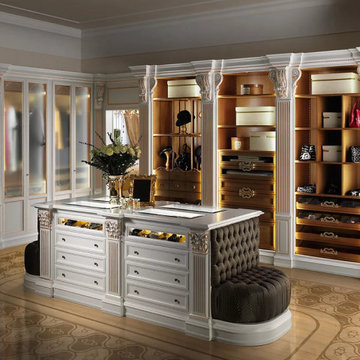
Refined and elegant, in their white golden style, our Roma bespoke wooden wardrobes offer many combinations to always keep your clothes tidy.
The white structure alternates with the light walnut of the shelves and drawers and gives the whole closet a harmonious touch of elegance.
The central island offers even more space to put all your accessories and it comes with a comfortable and soft armchair.
The sliding panels that cover other storage compartments and a large mirror are further details that make these closets into temples for your clothes.
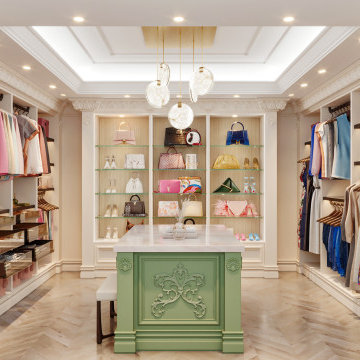
A walk-in closet is a luxurious and practical addition to any home, providing a spacious and organized haven for clothing, shoes, and accessories.
Typically larger than standard closets, these well-designed spaces often feature built-in shelves, drawers, and hanging rods to accommodate a variety of wardrobe items.
Ample lighting, whether natural or strategically placed fixtures, ensures visibility and adds to the overall ambiance. Mirrors and dressing areas may be conveniently integrated, transforming the walk-in closet into a private dressing room.
The design possibilities are endless, allowing individuals to personalize the space according to their preferences, making the walk-in closet a functional storage area and a stylish retreat where one can start and end the day with ease and sophistication.
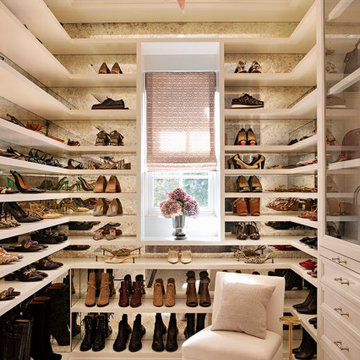
The shoe storage area in the Master Closet has up-lit, mirrored shelves.
ロサンゼルスにあるラグジュアリーな巨大なトラディショナルスタイルのおしゃれなフィッティングルーム (落し込みパネル扉のキャビネット、白いキャビネット、カーペット敷き、白い床、格子天井) の写真
ロサンゼルスにあるラグジュアリーな巨大なトラディショナルスタイルのおしゃれなフィッティングルーム (落し込みパネル扉のキャビネット、白いキャビネット、カーペット敷き、白い床、格子天井) の写真
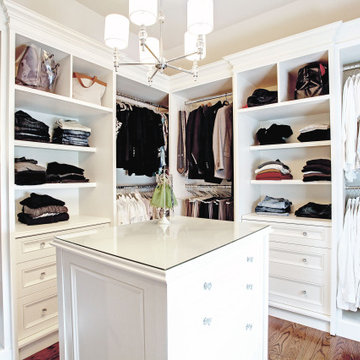
トロントにあるお手頃価格の中くらいなトラディショナルスタイルのおしゃれなウォークインクローゼット (落し込みパネル扉のキャビネット、白いキャビネット、無垢フローリング、茶色い床、格子天井) の写真
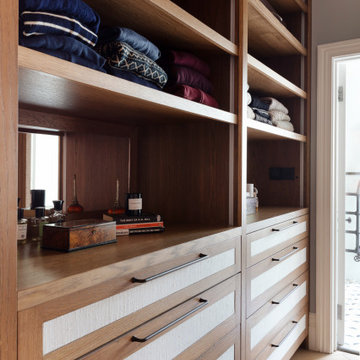
Having worked with this lovely family on their country home, we have spent the last few years refurbishing parts of their London home.
The oak and boucle paper panelled dressing room with mirror backed shelving designed, manufactured and installed by the fabulous Koldo&Co.
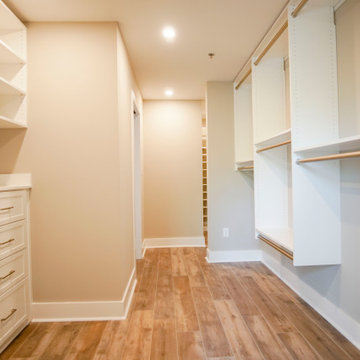
This is the start of the absolutely massive closet space that will be connected to the master bedroom, you could fit an entire bedroom into this closet!
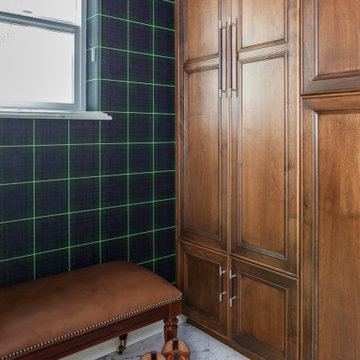
The "his" closet has heated marble floors, a tartan wall covering, and custom closets.
サクラメントにあるラグジュアリーな小さなトラディショナルスタイルのおしゃれなウォークインクローゼット (落し込みパネル扉のキャビネット、中間色木目調キャビネット、大理石の床、白い床、板張り天井) の写真
サクラメントにあるラグジュアリーな小さなトラディショナルスタイルのおしゃれなウォークインクローゼット (落し込みパネル扉のキャビネット、中間色木目調キャビネット、大理石の床、白い床、板張り天井) の写真
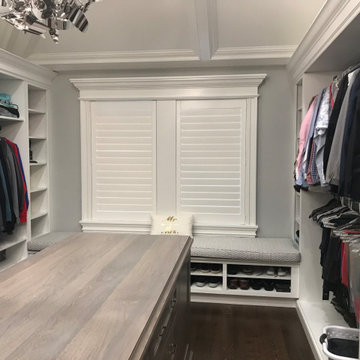
Custom luxury closet designed and built with Rutt Cabinetry. Beautiful closet island, wood floors, comfortable bench. Well laid out shoe and clothing organizers. Double tier handing rods. Closet window. Coffered ceiling and metal light fixture complete this luxury room.
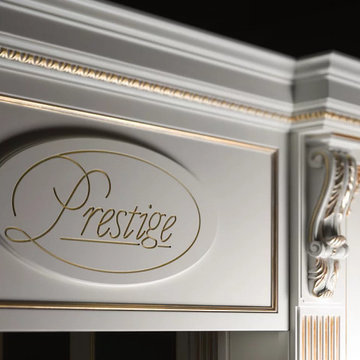
Refined and elegant, in their white golden style, our Roma bespoke wooden wardrobes offer many combinations to always keep your clothes tidy.
The white structure alternates with the light walnut of the shelves and drawers and gives the whole closet a harmonious touch of elegance.
The central island offers even more space to put all your accessories and it comes with a comfortable and soft armchair.
The sliding panels that cover other storage compartments and a large mirror are further details that make these closets into temples for your clothes.
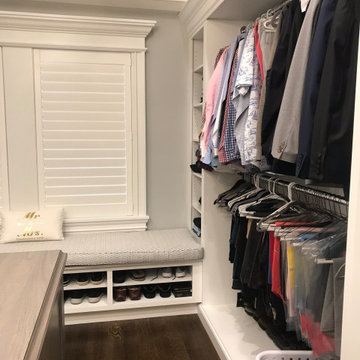
Custom luxury closet designed and built with Rutt Cabinetry. Beautiful closet island, wood floors, comfortable bench. Well laid out shoe and clothing organizers. Double tier handing rods. Closet window. Coffered ceiling and metal light fixture complete this luxury room.
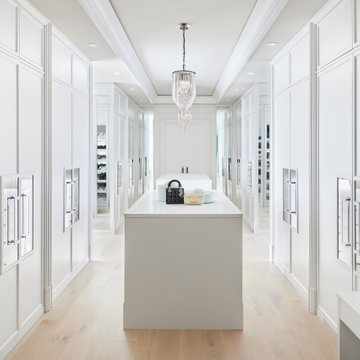
モントリオールにある広いトランジショナルスタイルのおしゃれな収納・クローゼット (造り付け、落し込みパネル扉のキャビネット、白いキャビネット、淡色無垢フローリング、ベージュの床、格子天井) の写真
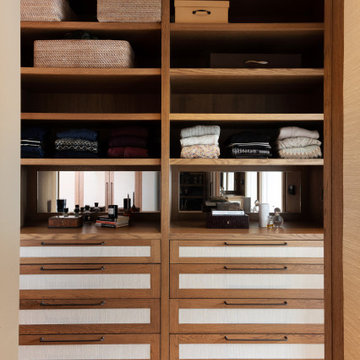
Having worked with this lovely family on their country home, we have spent the last few years refurbishing parts of their London home.
The oak and boucle paper panelled dressing room with mirror backed shelving designed, manufactured and installed by the fabulous Koldo&Co.
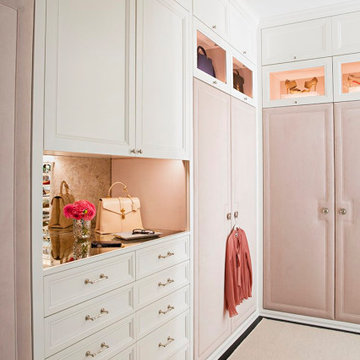
The dressing are in the Master Closet has a pull-out for storing scarves, and glass-fronted upper cabinets for displaying handbags.
ロサンゼルスにあるラグジュアリーな巨大なトラディショナルスタイルのおしゃれなフィッティングルーム (落し込みパネル扉のキャビネット、白いキャビネット、カーペット敷き、白い床、格子天井) の写真
ロサンゼルスにあるラグジュアリーな巨大なトラディショナルスタイルのおしゃれなフィッティングルーム (落し込みパネル扉のキャビネット、白いキャビネット、カーペット敷き、白い床、格子天井) の写真
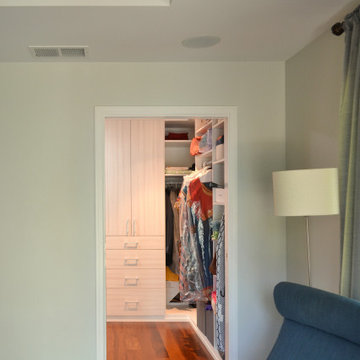
More, more functional and more beautiful master bedroom, bathroom and office space was needed. A small addition allowed for the re-arrangement.
サンフランシスコにある高級な中くらいなトランジショナルスタイルのおしゃれな収納・クローゼット (落し込みパネル扉のキャビネット、白いキャビネット、無垢フローリング、赤い床、格子天井) の写真
サンフランシスコにある高級な中くらいなトランジショナルスタイルのおしゃれな収納・クローゼット (落し込みパネル扉のキャビネット、白いキャビネット、無垢フローリング、赤い床、格子天井) の写真
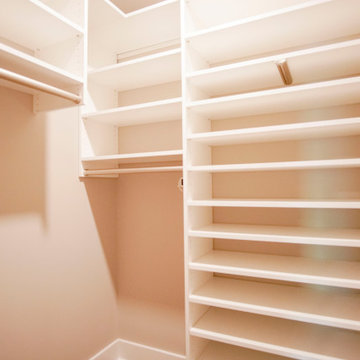
This is the start of the absolutely massive closet space that will be connected to the master bedroom, you could fit an entire bedroom into this closet!
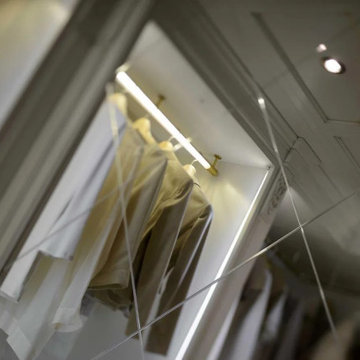
Producing classic luxury furniture, Prestige pays special attention to custom-made walk-in closets, creating elegant and stylish collections. Milano pairs the refinement of its white color with a light walnut, creating the perfect balance for this masterpiece.
Milano utilizes the available space in the best way possible. Its structure is made of drawers and functional shelves where you can place all your clothes.
Milano wisely combines curves and decorative ornaments made of carved wood together with squares and geometric shapes.
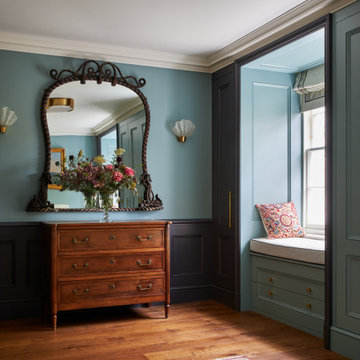
ロンドンにある高級な中くらいなトラディショナルスタイルのおしゃれなフィッティングルーム (落し込みパネル扉のキャビネット、青いキャビネット、無垢フローリング、茶色い床、格子天井) の写真
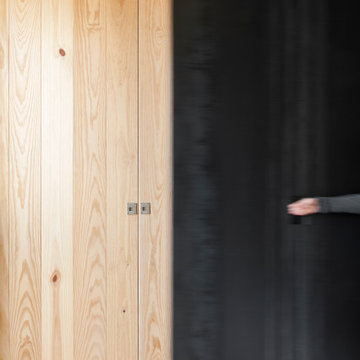
La reforma comienza por un desmantelamiento casi total del sistema de divisiones de la anterior casa, creando una tabula rasa en búsqueda de la mayor expresividad y ligereza de espacios. En ese proceso de retroceso a lo radical de lo constructivo se retiran del mismo modo cerramientos, como el que rodeaba la terraza (con apariencia más bien de pequeño patinillo), además de la piel del sistema estructural de pilares con vigas descolgadas.
"La condición por parte del cliente fue que los materiales fueran muy expresivos hasta llegar a su forma casi brutalista. Los nuevos materiales son el hierro natural y la madera de pino", explica Cristina Cucinella, arquitecta del estudio. A estos nuevos materiales se les suma el hormigón visto, sacado a la luz de la estructura original.
La nueva organización de la vivienda será secuencial, eliminando cualquier posibilidad de espacio residual, reduciendo lo espacial también a su máxima sinceridad: una estancia te lleva a la siguiente, sin pasillos, sin distribuidores, empleando como únicos conectores la luz y la materialidad, y como divisores, la gradación de usos. De este modo, en la parte central de la vivienda se situarán el estudio y el baño, como una pieza neutra, intermedia; en la zona de acceso y junto a la luminosa terraza, ahora liberada de los muros que la rodeaban, se colocarán en "L" la cocina-comedor y el salón; al final de la casa, en el lugar más tranquilo, los dos dormitorios.
El espacio de uso más nocturno se abre con dos grandes ventanales al exterior, inundando de luz los dormitorios. Casi como un juego de niños, sendas cajas de madera hacen de "balcón interior", salvando las irregularidades de la planta y creando un habitáculo dentro del habitáculo. Recuerda a aquellas casitas que hacíamos de niños, con los grandes cojines del sofá de casa de nuestros padres, cuando queríamos cobijarnos. El pavimento, también de madera pero de una blancura que potencia la luminosidad de los dormitorios, se orienta en diagonal, siguiendo el recorrido de la luz.
En el centro, como charnela, la zona de estudio y baño se neutraliza, mostrándose en un bicromatismo blanco-negro, y situándose en el punto medio de los dos extremos en tensión
El espacio diurno funciona como una vivienda patio, gracias a ese doble carácter de la nueva terraza: se vuelca hacia sí mismo, y se distribuye por su propia geometría en dos partes diferenciadas sin necesidad de divisores. La potente isla de la cocina y su continuidad en mesa de comedor hacen de esta pieza diseñada a medida su centro, mientras que en el ángulo se sitúa la zona de estar. Desde aquí parte un plano continuo de almacenamiento, correspondiente al muro medianero, que atravesará y conectará toda la casa. En la cocina-salón será una estantería de madera de pino; al cruzar la puerta pivotante que separa del área central de estudio, se convertirá en los armarios y espacios trastero. Grandes planchas correderas de hierro cierran el almacenaje, sobrepasando sus límites y prolongándolos más allá, hasta la estantería de madera en un extremo, y hasta las cajas de madera de los dormitorios.
La intervención de El Tejado Azul es sencilla, lógica, sincera. Al mismo tiempo, resuelve las necesidades de sus clientes, y también sus deseos y caprichos. Pero no sólo eso... tiene algo más. Te puedes imaginar abriendo puertas secretas, refugiándote un día de humor raro con un libro en una de sus cajas de madera. Este hogar hace feliz a quien vive allí, se puede encontrar la ilusión de una vida resguardada en sus estancias, y ése es un material que la arquitectura jamás debería olvidar.
収納・クローゼット (落し込みパネル扉のキャビネット、格子天井、板張り天井) のアイデア
1
