壁面クローゼット (レイズドパネル扉のキャビネット、落し込みパネル扉のキャビネット、淡色無垢フローリング) のアイデア
絞り込み:
資材コスト
並び替え:今日の人気順
写真 1〜20 枚目(全 63 枚)
1/5
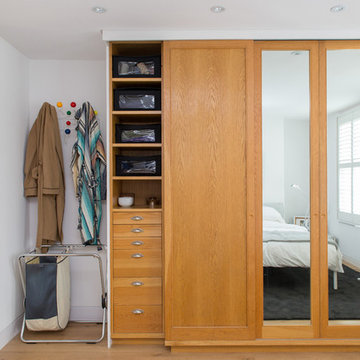
ロンドンにあるコンテンポラリースタイルのおしゃれな壁面クローゼット (落し込みパネル扉のキャビネット、中間色木目調キャビネット、淡色無垢フローリング) の写真

Builder: Boone Construction
Photographer: M-Buck Studio
This lakefront farmhouse skillfully fits four bedrooms and three and a half bathrooms in this carefully planned open plan. The symmetrical front façade sets the tone by contrasting the earthy textures of shake and stone with a collection of crisp white trim that run throughout the home. Wrapping around the rear of this cottage is an expansive covered porch designed for entertaining and enjoying shaded Summer breezes. A pair of sliding doors allow the interior entertaining spaces to open up on the covered porch for a seamless indoor to outdoor transition.
The openness of this compact plan still manages to provide plenty of storage in the form of a separate butlers pantry off from the kitchen, and a lakeside mudroom. The living room is centrally located and connects the master quite to the home’s common spaces. The master suite is given spectacular vistas on three sides with direct access to the rear patio and features two separate closets and a private spa style bath to create a luxurious master suite. Upstairs, you will find three additional bedrooms, one of which a private bath. The other two bedrooms share a bath that thoughtfully provides privacy between the shower and vanity.
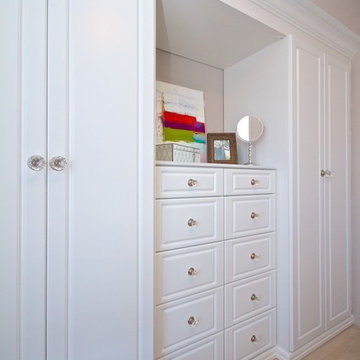
This was a reach in closet initially with sliding doors. Client wanted to rip out the existing closet and doors to build a wall unit. No furniture was going in the bedroom, so the closet had to hold everything. We did hanging areas behind the doors, and drawers under the countertop
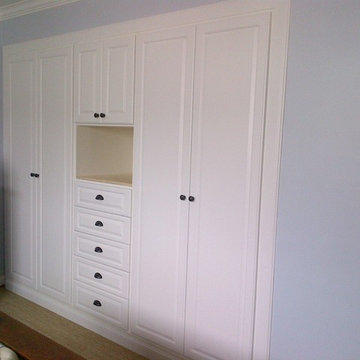
The challenge on this project is very common in the beach areas of LA--how to maximize storage when you have very little closet space. To address this issue and also provide an attractive accent to the home, we worked with the client to design and build custom cabinets into the space of her prior reach-in closet. We utilized clean, white raised panel cabinetry with plenty of drawers, as well as hanging space and shelves behind the cabinet doors. This complemented the traditional decor of the home.
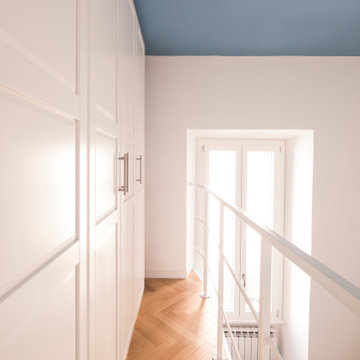
Una ringhiera in ferro molto leggera protegge questo spazio sopraelevato. Il soffitto color pastello caratterizza lo spazio.
ローマにあるお手頃価格の小さなエクレクティックスタイルのおしゃれな壁面クローゼット (落し込みパネル扉のキャビネット、白いキャビネット、淡色無垢フローリング) の写真
ローマにあるお手頃価格の小さなエクレクティックスタイルのおしゃれな壁面クローゼット (落し込みパネル扉のキャビネット、白いキャビネット、淡色無垢フローリング) の写真
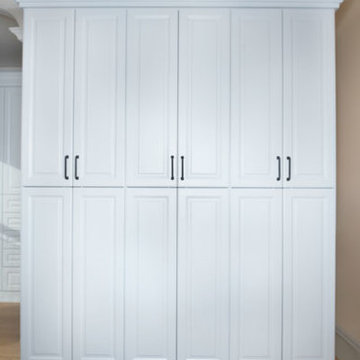
Designed by Tim Higbee of Closet Works
The overall closet design is separated into his and her sections. The design is kept timeless and classic, while budget conscious, through the use of white laminate which matches the painted woodwork throughout the home, raised panel door and drawer fronts, and oil rubbed bronze hardware.

Architect: Carol Sundstrom, AIA
Contractor: Adams Residential Contracting
Photography: © Dale Lang, 2010
シアトルにある中くらいなトラディショナルスタイルのおしゃれな壁面クローゼット (落し込みパネル扉のキャビネット、白いキャビネット、淡色無垢フローリング) の写真
シアトルにある中くらいなトラディショナルスタイルのおしゃれな壁面クローゼット (落し込みパネル扉のキャビネット、白いキャビネット、淡色無垢フローリング) の写真
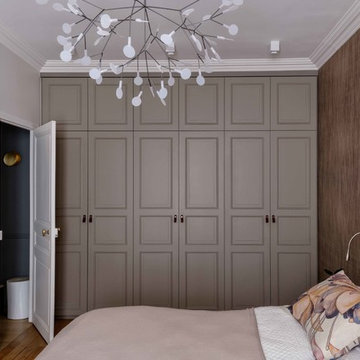
Christophe Rouffio/ Céline Hassen
Dressing gris
tete de lit en cuir clair
murs blancs
parquet clair
パリにある広いトランジショナルスタイルのおしゃれな壁面クローゼット (グレーのキャビネット、淡色無垢フローリング、茶色い床、レイズドパネル扉のキャビネット) の写真
パリにある広いトランジショナルスタイルのおしゃれな壁面クローゼット (グレーのキャビネット、淡色無垢フローリング、茶色い床、レイズドパネル扉のキャビネット) の写真
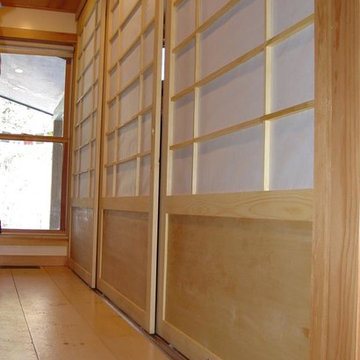
custom shoji screen design to divide two interior spaces
バーリントンにあるお手頃価格の中くらいなアジアンスタイルのおしゃれな壁面クローゼット (落し込みパネル扉のキャビネット、淡色木目調キャビネット、淡色無垢フローリング) の写真
バーリントンにあるお手頃価格の中くらいなアジアンスタイルのおしゃれな壁面クローゼット (落し込みパネル扉のキャビネット、淡色木目調キャビネット、淡色無垢フローリング) の写真
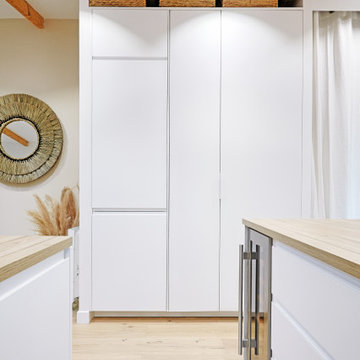
Dans cet appartement les rangements ont été optimisés de façon pratique et fonctionnelle. Le dressing placé le long du couloir, permet en effet un gain de place dans la chambre. On y trouve des placards ainsi qu’une partie penderie.
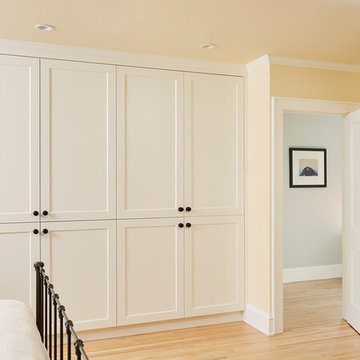
Alyssa Lee Photography
The homeowners of this 1928 home nestled between Lake of the Isles and Calhoun chose to embark on a new journey with a newly remodeled home. As many other turn of the century homes, closet space was severely lacking. Our Minneapolis homeowners desired working with a contractor who appreciated the history of and would pay great attention to the existing home, and ultimately chose MA Peterson for their home addition and remodel. With an outward addition to the owner’s suite, the old, small closet was transformed into the newly added bathroom, which allowed the closet space to be built as our homeowners wanted.
Adding storage space throughout the owner’s suite, Trademark Wood Products tailored the homeowners’ closet spaces to fit their needs. An integrated pull-out shoe rack was designed and installed, allowing all spaces to be used efficiently. To further customize our homeowner’s belongings, each closet pullout and hanging space was measured to accommodate the length of each article of clothing the homeowners, including the depth of each pull-out drawer cabinet to ensure the pair of shoes would line up appropriately.
Every inch of closet space in the home was made-to-order to our homeowners’ needs, perfect for their journey ahead.
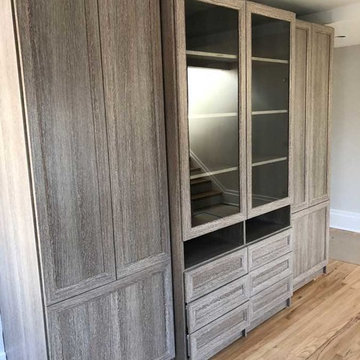
Princeton NJ armoire in Beachwood finish. Floor mounted with glass doors. Transitional doors and deep drawers, pull-out hampers.
他の地域にあるお手頃価格の中くらいなトランジショナルスタイルのおしゃれな壁面クローゼット (落し込みパネル扉のキャビネット、中間色木目調キャビネット、淡色無垢フローリング) の写真
他の地域にあるお手頃価格の中くらいなトランジショナルスタイルのおしゃれな壁面クローゼット (落し込みパネル扉のキャビネット、中間色木目調キャビネット、淡色無垢フローリング) の写真
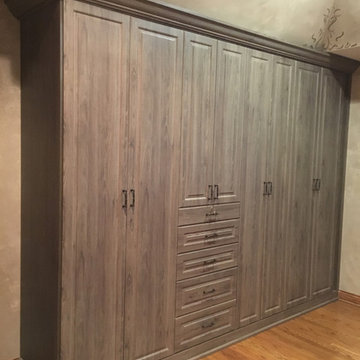
In this bedroom, there was no conventional closet space to be remodeled, so the key was to creatively appropriate an unused area of the room. Along one wall, 24 unused inches received a higher calling. It begged to serve as a two foot deep, built-in custom closet system.
The doors and the drawers sport a comforting cocoa bean finish. Raised panel fronts enrich the look and are accented by Oil Rub Bronze handles. The closet is framed with crown molding and base, with shoe, which enrich an already opulent look.
While it is great to have a fabulous looking exterior, the real payoff comes with what is delivered by the functionality of the closet. This closet spins up a jackpot.
The hardware inside the closet echoes the Oil Rub Bronze on the outside. Open the doors to reveal ample area for hanging. Several open shelves provide convenient storage for sweaters and pants. Last, the drawers supply the final touch for socks and undergarments.
But that’s not quite the final touch… don’t miss that LED lighting. You can actually see in this closet! A convenient in-closet push button control enables you to command the lighting when you want it and without looking for a switch on the wall.
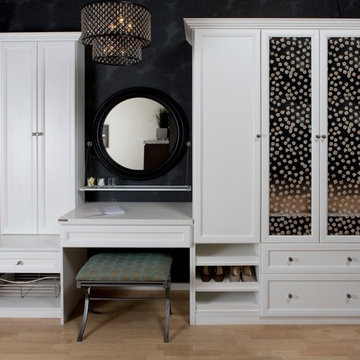
Wardrobe with Vanity
ハワイにある中くらいなトラディショナルスタイルのおしゃれな壁面クローゼット (落し込みパネル扉のキャビネット、白いキャビネット、淡色無垢フローリング) の写真
ハワイにある中くらいなトラディショナルスタイルのおしゃれな壁面クローゼット (落し込みパネル扉のキャビネット、白いキャビネット、淡色無垢フローリング) の写真
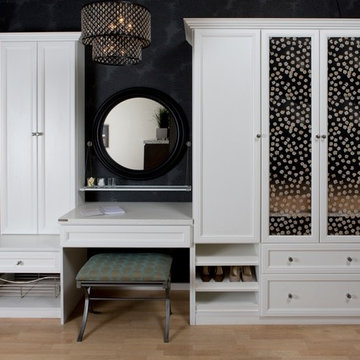
Wardrobe with Vanity
サクラメントにある中くらいなトラディショナルスタイルのおしゃれな壁面クローゼット (落し込みパネル扉のキャビネット、白いキャビネット、淡色無垢フローリング) の写真
サクラメントにある中くらいなトラディショナルスタイルのおしゃれな壁面クローゼット (落し込みパネル扉のキャビネット、白いキャビネット、淡色無垢フローリング) の写真
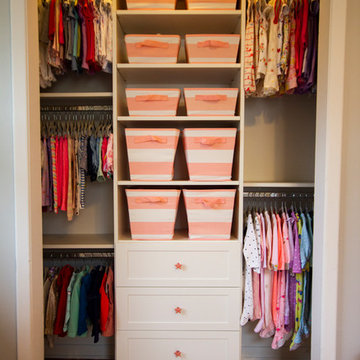
Perfect nursery closet for your new addition to the family. This design features double hanging, also triple hanging which is very popular for a nursery closet. As your child grows you will enjoy the flexibility of your Bella Systems Closet. The triple hang can later be reconfigured as needed, perhaps to anther double hang or a long hanging section.
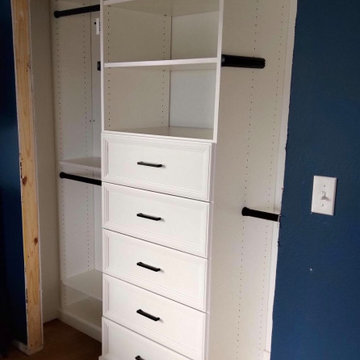
This reach in Closet was transformed from wire racks to maximize function. We used ORB hardware to tie this space in to the rest of the home and added drawers to make the most of the space.
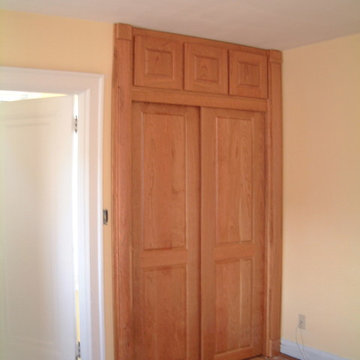
Tom Hickman, doors, master closet
コロンバスにあるお手頃価格の中くらいなトラディショナルスタイルのおしゃれな壁面クローゼット (レイズドパネル扉のキャビネット、黒いキャビネット、淡色無垢フローリング) の写真
コロンバスにあるお手頃価格の中くらいなトラディショナルスタイルのおしゃれな壁面クローゼット (レイズドパネル扉のキャビネット、黒いキャビネット、淡色無垢フローリング) の写真
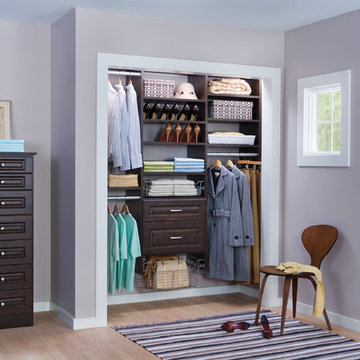
An elegant reach-in closet in a rich dark wood tone, contrasted by brushed nickel hardware
ボストンにある小さなトラディショナルスタイルのおしゃれな壁面クローゼット (レイズドパネル扉のキャビネット、濃色木目調キャビネット、淡色無垢フローリング) の写真
ボストンにある小さなトラディショナルスタイルのおしゃれな壁面クローゼット (レイズドパネル扉のキャビネット、濃色木目調キャビネット、淡色無垢フローリング) の写真
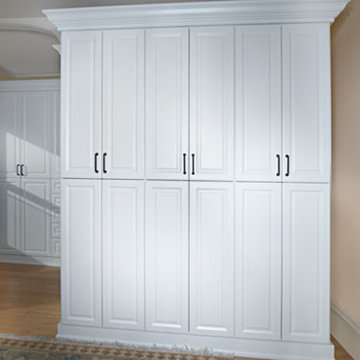
Designed by Tim Higbee of Closet Works
A large, stand alone lady’s wardrobe covers the rest of the south wall.
シカゴにあるお手頃価格の中くらいなトラディショナルスタイルのおしゃれな壁面クローゼット (レイズドパネル扉のキャビネット、白いキャビネット、淡色無垢フローリング) の写真
シカゴにあるお手頃価格の中くらいなトラディショナルスタイルのおしゃれな壁面クローゼット (レイズドパネル扉のキャビネット、白いキャビネット、淡色無垢フローリング) の写真
壁面クローゼット (レイズドパネル扉のキャビネット、落し込みパネル扉のキャビネット、淡色無垢フローリング) のアイデア
1