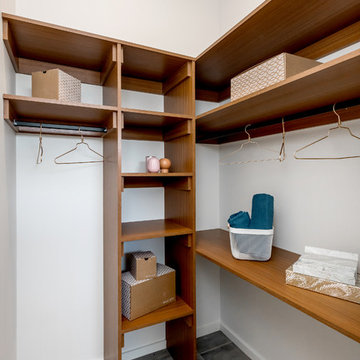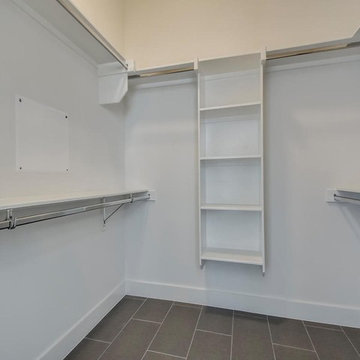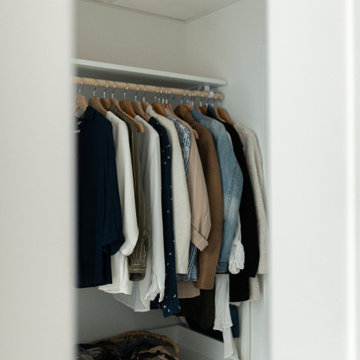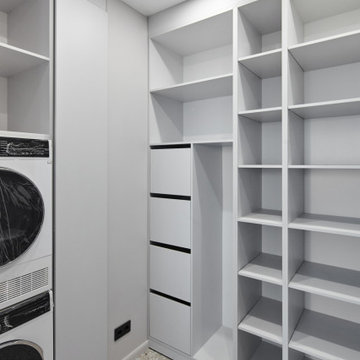男女兼用収納・クローゼット (オープンシェルフ、セラミックタイルの床、グレーの床) のアイデア
絞り込み:
資材コスト
並び替え:今日の人気順
写真 1〜20 枚目(全 49 枚)
1/5
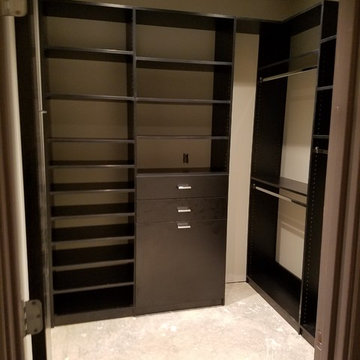
ルイビルにある中くらいなコンテンポラリースタイルのおしゃれなウォークインクローゼット (オープンシェルフ、濃色木目調キャビネット、グレーの床、セラミックタイルの床) の写真
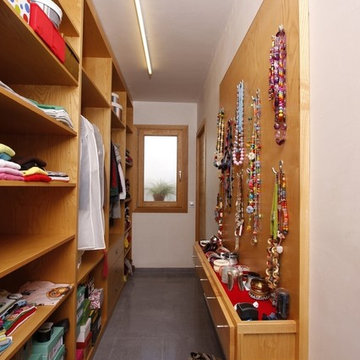
CONTRAFORT Arquitectura
他の地域にあるお手頃価格の広いコンテンポラリースタイルのおしゃれなウォークインクローゼット (オープンシェルフ、中間色木目調キャビネット、セラミックタイルの床、グレーの床) の写真
他の地域にあるお手頃価格の広いコンテンポラリースタイルのおしゃれなウォークインクローゼット (オープンシェルフ、中間色木目調キャビネット、セラミックタイルの床、グレーの床) の写真

The open shelving mud room provides access to all your seasonal accessories while keeping you organized.
シカゴにある高級な中くらいなカントリー風のおしゃれな収納・クローゼット (造り付け、オープンシェルフ、白いキャビネット、セラミックタイルの床、グレーの床) の写真
シカゴにある高級な中くらいなカントリー風のおしゃれな収納・クローゼット (造り付け、オープンシェルフ、白いキャビネット、セラミックタイルの床、グレーの床) の写真
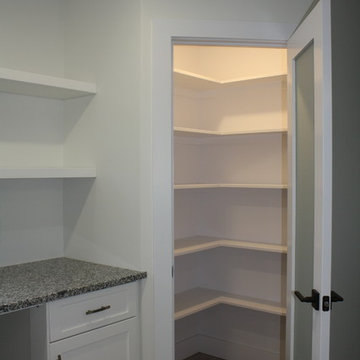
Kitchen pantry with built in shelving
他の地域にある小さなコンテンポラリースタイルのおしゃれなウォークインクローゼット (オープンシェルフ、白いキャビネット、セラミックタイルの床、グレーの床) の写真
他の地域にある小さなコンテンポラリースタイルのおしゃれなウォークインクローゼット (オープンシェルフ、白いキャビネット、セラミックタイルの床、グレーの床) の写真
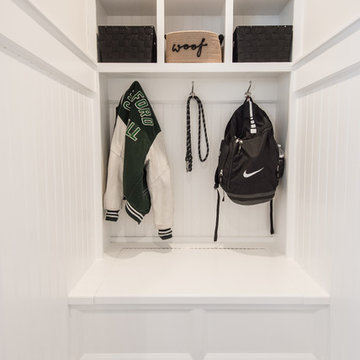
This mudroom was created by stealing some space in the 2 car garage.
ブリッジポートにあるトランジショナルスタイルのおしゃれなウォークインクローゼット (オープンシェルフ、セラミックタイルの床、グレーの床) の写真
ブリッジポートにあるトランジショナルスタイルのおしゃれなウォークインクローゼット (オープンシェルフ、セラミックタイルの床、グレーの床) の写真
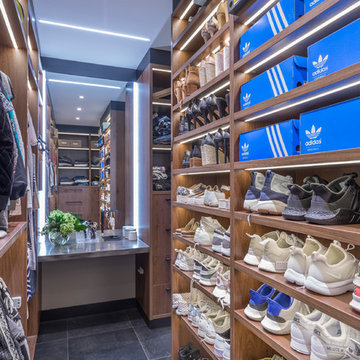
The walk-in wardrobe which is directly behind the ensuite area, features large shoe storage, hanging space, drawers and a makeup table and mirror.
I used corian on the makeup table and American walnut for the storage which ties in with the kitchen, dining, bedroom and bathrooms.
Photography by Kallan MacLeod
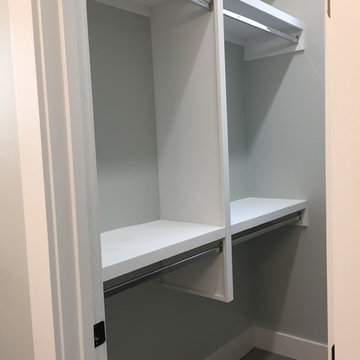
The Steck House is a boutique North Campus apartment project featuring thoughtfully designed and nicely finished units. It is conveniently located just 5 blocks North of UT campus at 305 East 34th Street. The centerpiece of the project is the original Steck House, a 1921 City of Austin Historic Landmark that was the home of Austin Printing Legend Edgar Louis Steck. In 2017, the original Steck House underwent a complete restoration and 3 new buildings were built surrounding the original house. As a whole, the project features 4 duplexes, and 29-bedrooms with unit sizes ranging from 3 to 6 bedrooms. The spaces have high-end finishes, including quartz countertops, stainless steel appliances, in unit washers & dryers, 55" LED living room televisions, fiber internet, etc. The project also has a great emphasis on outdoor living with habitable rooftops, patios, balconies, and yards.
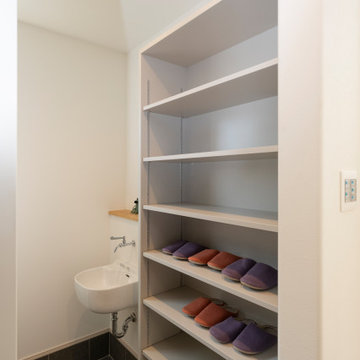
シューズクロークと多目的シンク
他の地域にある小さなコンテンポラリースタイルのおしゃれなウォークインクローゼット (オープンシェルフ、グレーのキャビネット、セラミックタイルの床、グレーの床、クロスの天井) の写真
他の地域にある小さなコンテンポラリースタイルのおしゃれなウォークインクローゼット (オープンシェルフ、グレーのキャビネット、セラミックタイルの床、グレーの床、クロスの天井) の写真
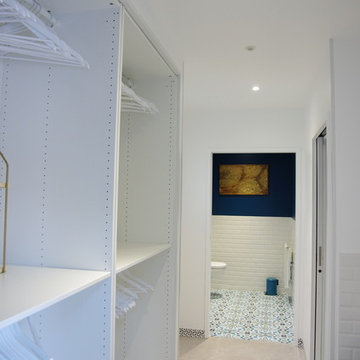
Le couloir distribue deux sanitaires, dont un adapté personne à mobilité réduite, un vestiaire et un lavabo
パリにある高級な広いコンテンポラリースタイルのおしゃれなフィッティングルーム (セラミックタイルの床、グレーの床、オープンシェルフ) の写真
パリにある高級な広いコンテンポラリースタイルのおしゃれなフィッティングルーム (セラミックタイルの床、グレーの床、オープンシェルフ) の写真
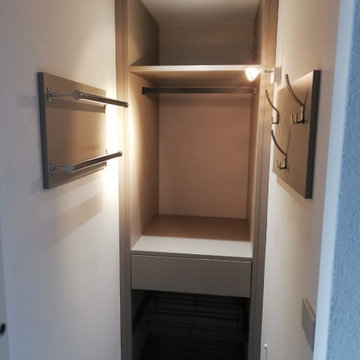
rangement supplémentaire pour mettre les chaussures, les vestes, etc
A la place de l'ancien WC
ニースにあるお手頃価格の小さなコンテンポラリースタイルのおしゃれなウォークインクローゼット (オープンシェルフ、ベージュのキャビネット、セラミックタイルの床、グレーの床) の写真
ニースにあるお手頃価格の小さなコンテンポラリースタイルのおしゃれなウォークインクローゼット (オープンシェルフ、ベージュのキャビネット、セラミックタイルの床、グレーの床) の写真
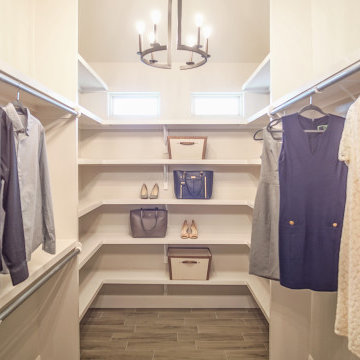
Luxury master closet
オースティンにあるお手頃価格の広いトランジショナルスタイルのおしゃれな収納・クローゼット (オープンシェルフ、白いキャビネット、セラミックタイルの床、グレーの床) の写真
オースティンにあるお手頃価格の広いトランジショナルスタイルのおしゃれな収納・クローゼット (オープンシェルフ、白いキャビネット、セラミックタイルの床、グレーの床) の写真
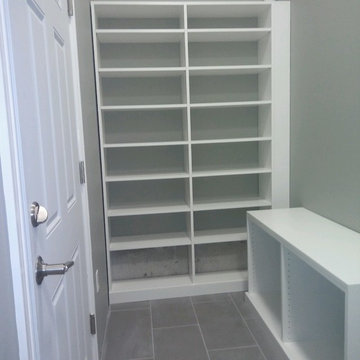
ニューヨークにあるお手頃価格の中くらいなトラディショナルスタイルのおしゃれなウォークインクローゼット (オープンシェルフ、白いキャビネット、セラミックタイルの床、グレーの床) の写真
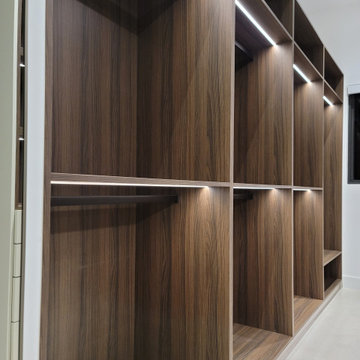
? “Crafting Closets: Custom Wardrobe in Dark Hues, Limitless Functionality” ?
In our recent video, witness the unveiling of a custom wardrobe in rich, dark tones—a masterpiece with numerous compartments and niches. The craftsman behind this marvel showcases its functionality, presenting it to clients post-installation.
The Essence of Collaboration:
This presentation isn’t just about the wardrobe; it’s a testament to collaboration. The interaction between creator and client isn’t a mere transaction—it’s a partnership.
Understanding Needs: Collaborating with clients allows for a deep understanding of their needs. The designer comprehends preferences, ensuring every compartment resonates with the client’s lifestyle.
Tailored Solutions: This interaction enables tailored solutions. It’s not just about selling a product; it’s about crafting a solution that perfectly fits the client’s requirements.
Real-time Feedback: Direct interaction post-installation fosters real-time feedback. It’s a chance for clients to voice their thoughts, allowing any tweaks for absolute satisfaction.
Building Trust: Such interactions build trust. Clients feel heard and valued, enhancing trust in the brand and fostering long-term relationships.
The beauty of collaboration isn’t just in the creation of exceptional furniture; it lies in the relationship between creator and client. This synergy births not just furniture but functional art crafted precisely for you. ✨
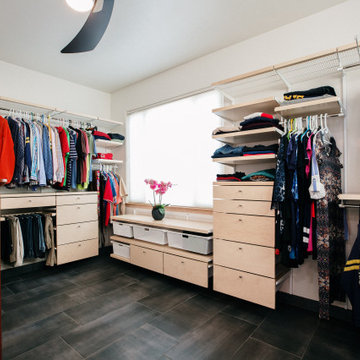
Accentuate a contemporary master suite with custom tiles and pops of color.
アルバカーキにある高級な広いコンテンポラリースタイルのおしゃれなウォークインクローゼット (オープンシェルフ、淡色木目調キャビネット、セラミックタイルの床、グレーの床) の写真
アルバカーキにある高級な広いコンテンポラリースタイルのおしゃれなウォークインクローゼット (オープンシェルフ、淡色木目調キャビネット、セラミックタイルの床、グレーの床) の写真
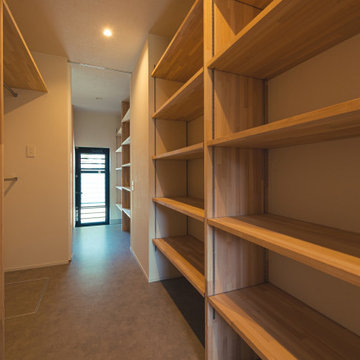
自然と共に暮らす家-和モダンの平屋
木造・平屋、和モダンの一戸建て住宅。
田園風景の中で、「建築・デザイン」×「自然・アウトドア」が融合し、「豊かな暮らし」を実現する住まいです。
他の地域にある和モダンなおしゃれなウォークインクローゼット (オープンシェルフ、中間色木目調キャビネット、セラミックタイルの床、グレーの床、クロスの天井) の写真
他の地域にある和モダンなおしゃれなウォークインクローゼット (オープンシェルフ、中間色木目調キャビネット、セラミックタイルの床、グレーの床、クロスの天井) の写真
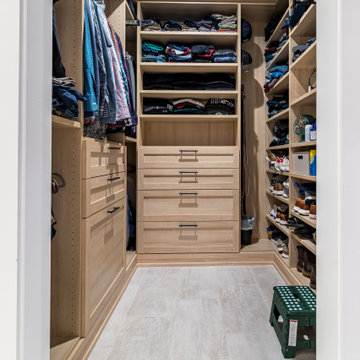
シカゴにあるカントリー風のおしゃれなウォークインクローゼット (オープンシェルフ、淡色木目調キャビネット、セラミックタイルの床、グレーの床、格子天井) の写真
男女兼用収納・クローゼット (オープンシェルフ、セラミックタイルの床、グレーの床) のアイデア
1
