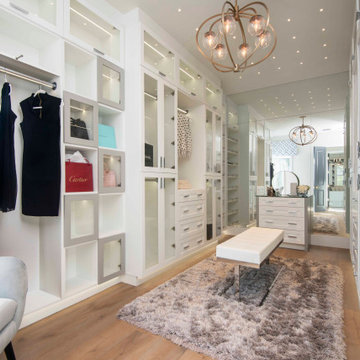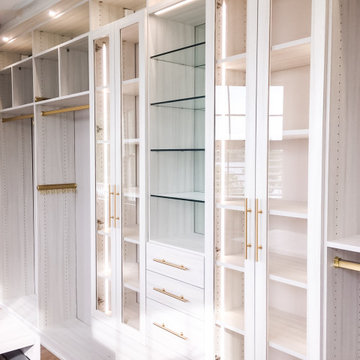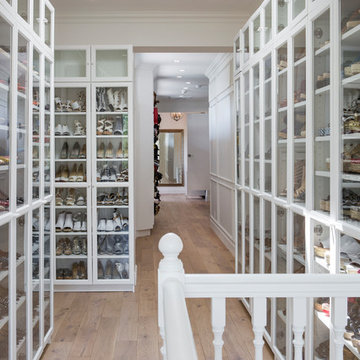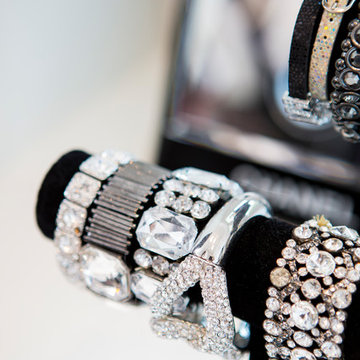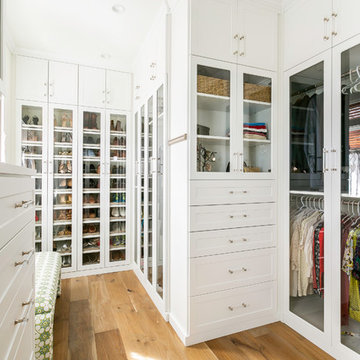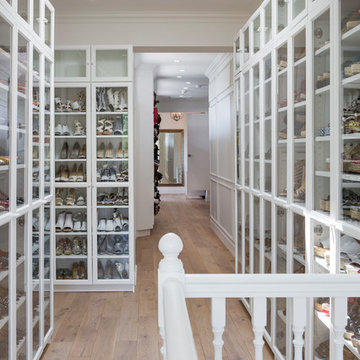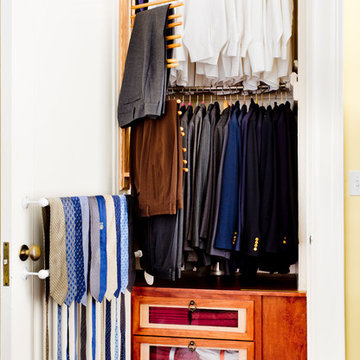白い収納・クローゼット (ガラス扉のキャビネット、レンガの床、無垢フローリング) のアイデア
絞り込み:
資材コスト
並び替え:今日の人気順
写真 1〜20 枚目(全 51 枚)
1/5
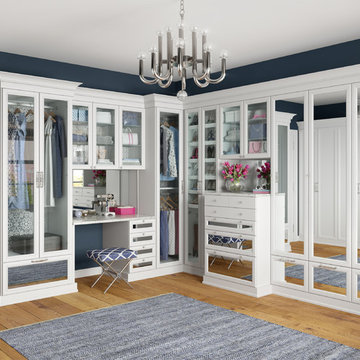
A crisp color palette with glamorous features showcase colorful clothing and accessories.
マイアミにある広いトランジショナルスタイルのおしゃれなウォークインクローゼット (ガラス扉のキャビネット、白いキャビネット、無垢フローリング、茶色い床) の写真
マイアミにある広いトランジショナルスタイルのおしゃれなウォークインクローゼット (ガラス扉のキャビネット、白いキャビネット、無垢フローリング、茶色い床) の写真
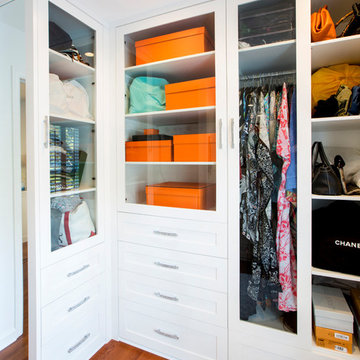
Specifically designed to accommodate everything from accessories to clothing, this master closet features the glass doors for dust free storage.
Tom Grimes Photography
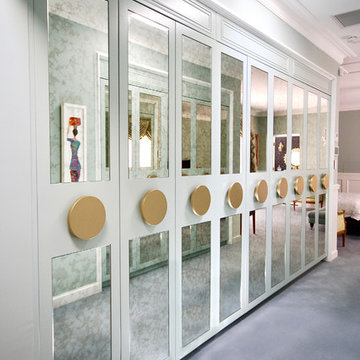
DESIGNER HOME.
- Custom polyurethane doors 'satin' finish, with 'antique mirror' inserts
- Custom round handles
- Polytec 'Jamaican Walnut' interior
- All fitted with Blum hardware
Sheree Bounassif, Kitchens By Emanuel
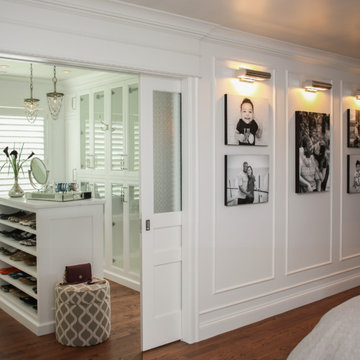
This master suite truly embodies the essence of “Suite Sophistication”. Each detail was designed to highlight the refined aesthetic of this room. The gray toned color scheme created an atmosphere of sophistication, highlighted by touches of lavender and deep purples for rich notes. We surrounded the room in exquisite custom millwork on each wall, adding texture and elegance. Above the bed we created millwork that would exactly feature the curves of the headboard. Topped with custom bedding and pillows the bed perfectly reflects both the warm and cool tones of the room. As the eye moves to the corner, it holds alluring lush seating for our clients to lounge in after a long day, beset by two impeccable gold and beaded chandeliers. From this bedroom our client may slide their detailed pocket doors, decorated with Victorian style windowpanes, and be transported into their own dream closet. We left no detail untouched, creating space in lighted cabinets for his & her wardrobes, including custom fitted spaces for all shoes and accessories. Embellished with our own design accessories such as grand glass perfume bottles and jewelry displays, we left these clients wanting for nothing. This picturesque master bedroom and closet work in harmony to provide our clients with the perfect space to start and end their days in a picture of true sophistication.
Custom designed by Hartley and Hill Design. All materials and furnishings in this space are available through Hartley and Hill Design. www.hartleyandhilldesign.com 888-639-0639
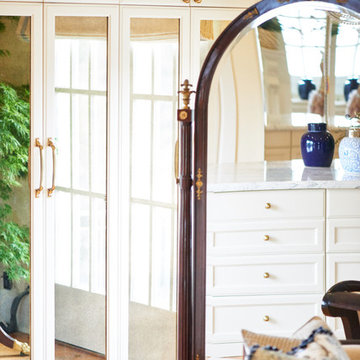
Peter Valli
ロサンゼルスにあるラグジュアリーな巨大なトラディショナルスタイルのおしゃれなウォークインクローゼット (ガラス扉のキャビネット、白いキャビネット、無垢フローリング) の写真
ロサンゼルスにあるラグジュアリーな巨大なトラディショナルスタイルのおしゃれなウォークインクローゼット (ガラス扉のキャビネット、白いキャビネット、無垢フローリング) の写真
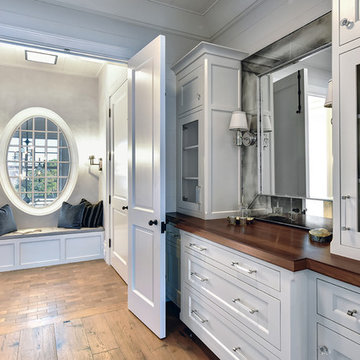
Photography: Dana Hoff/ Architecture: Anderson Studio of Architecture & Design/ Cabinetry Design: Jill Frey Kitchen Design/ Cabinetry Top: Walnut/ Sconces: Hudson Valley Lighting sourced through Ferguson Enterprises/ Custom Mirror: Charleston Architectural Glass
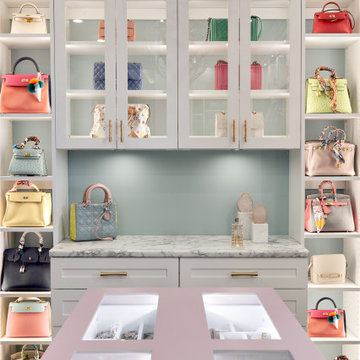
バンクーバーにあるお手頃価格の中くらいなコンテンポラリースタイルのおしゃれなウォークインクローゼット (ガラス扉のキャビネット、白いキャビネット、無垢フローリング、茶色い床) の写真
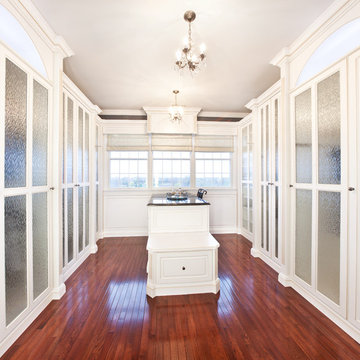
White melamine with walnut glaze and raised panel. Positioning of the cabinets helped give this room balance. There is varied height and depth. LED up lighting in arched opening and inside glass door cabinets. Peninsula with seating and drawers. Carey Ekstrom/ Designer for Closet Organizing Systems
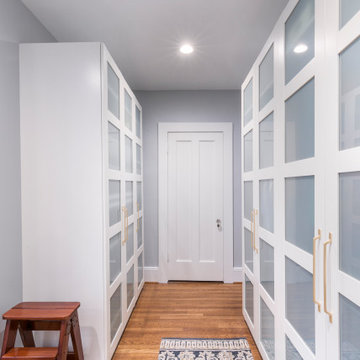
The new master closet connects the master bedroom and the master bath. The wardrobes with frosted glass doors offer plenty of storage space while keeping everything neat and tidy.
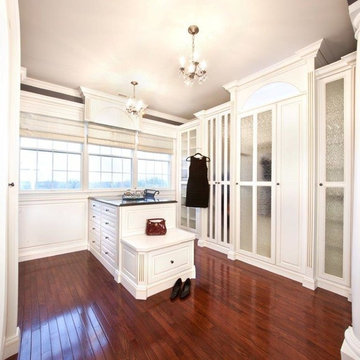
White melamine with walnut glaze and raised panel. Positioning of the cabinets helped give this room balance. There is varied height and depth. LED up lighting in arched opening and inside glass door cabinets. Peninsula with seating and drawers. Carey Ekstrom/ Designer for Closet Organizing Systems
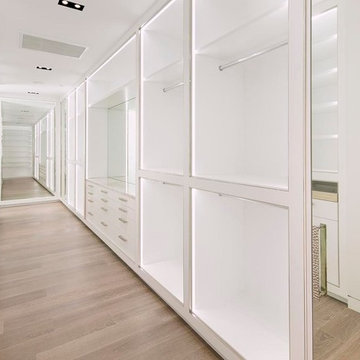
Photo Credit: DIJ Group
ロサンゼルスにあるラグジュアリーな巨大なコンテンポラリースタイルのおしゃれなウォークインクローゼット (ガラス扉のキャビネット、白いキャビネット、無垢フローリング) の写真
ロサンゼルスにあるラグジュアリーな巨大なコンテンポラリースタイルのおしゃれなウォークインクローゼット (ガラス扉のキャビネット、白いキャビネット、無垢フローリング) の写真
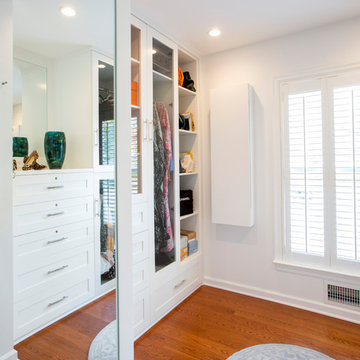
Spacious and carefully planned, her master closet is designed with a full length mirror and a window that floods the space with light.
Tom Grimes Photography
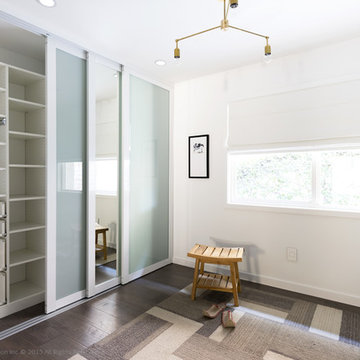
DESIGN BUILD REMODEL | Master Bedroom Suite Transformation | FOUR POINT DESIGN BUILD INC | Part Seven
This completely transformed 3,500+ sf family dream home sits atop the gorgeous hills of Calabasas, CA and celebrates the strategic and eclectic merging of contemporary and mid-century modern styles with the earthy touches of a world traveler!
AS SEEN IN Better Homes and Gardens | BEFORE & AFTER | 10 page feature and COVER | Spring 2016
To see more of this fantastic transformation, watch for the launch of our NEW website and blog THE FOUR POINT REPORT, where we celebrate this and other incredible design build journey! Launching September 2016.
Photography by Riley Jamison
#masterbedroom #walkincloset #dreamcloset #remodel #LAinteriordesigner #builder #dreamproject #oneinamillion
白い収納・クローゼット (ガラス扉のキャビネット、レンガの床、無垢フローリング) のアイデア
1
