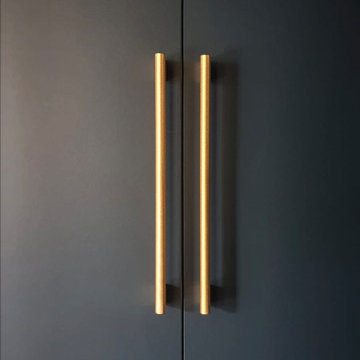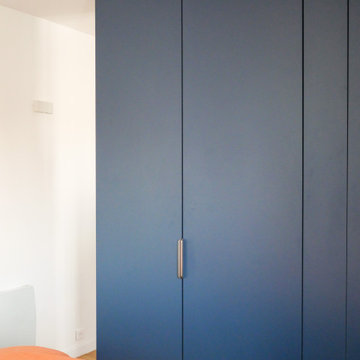収納・クローゼット (フラットパネル扉のキャビネット) のアイデア
絞り込み:
資材コスト
並び替え:今日の人気順
写真 1461〜1480 枚目(全 14,326 枚)
1/2
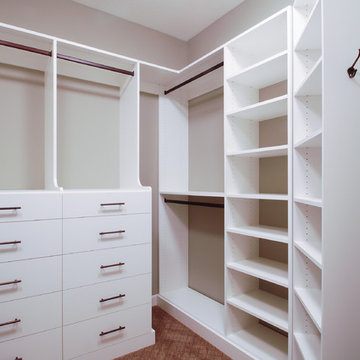
ミネアポリスにある高級な中くらいなトランジショナルスタイルのおしゃれなウォークインクローゼット (フラットパネル扉のキャビネット、白いキャビネット、カーペット敷き) の写真
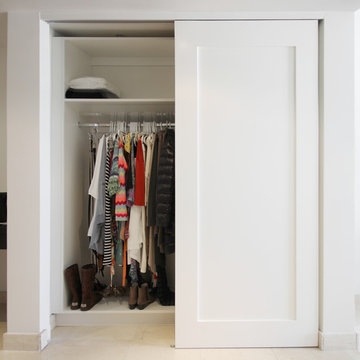
マイアミにあるお手頃価格の小さなコンテンポラリースタイルのおしゃれな壁面クローゼット (フラットパネル扉のキャビネット、白いキャビネット、磁器タイルの床、ベージュの床) の写真
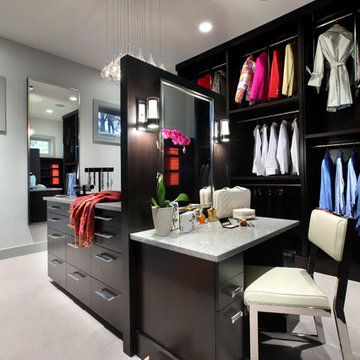
The Hasserton is a sleek take on the waterfront home. This multi-level design exudes modern chic as well as the comfort of a family cottage. The sprawling main floor footprint offers homeowners areas to lounge, a spacious kitchen, a formal dining room, access to outdoor living, and a luxurious master bedroom suite. The upper level features two additional bedrooms and a loft, while the lower level is the entertainment center of the home. A curved beverage bar sits adjacent to comfortable sitting areas. A guest bedroom and exercise facility are also located on this floor.
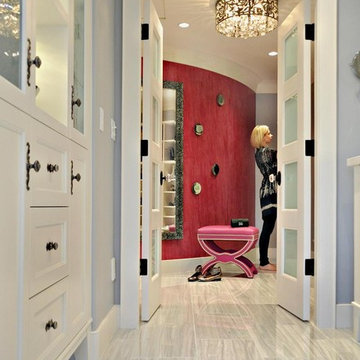
A view through to a glamorous pink dressing room. White Siberian tile flows through from room to room, against white crisp millwork. Photography by Vicky Tan
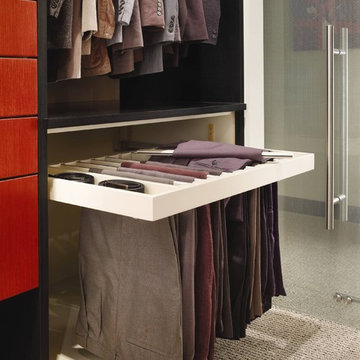
Interior pull-out maple slack rack option with short hanging above. Closet features the Vanguard Plus door style; the trim is finished in Vertical Veneer Ebony, the drawers feature an Opaque finish and the tall units feature the Vertical Veneer Cinnabar. Carpet flooring throughout.
Promotion pictures by Wood-Mode, all rights reserved
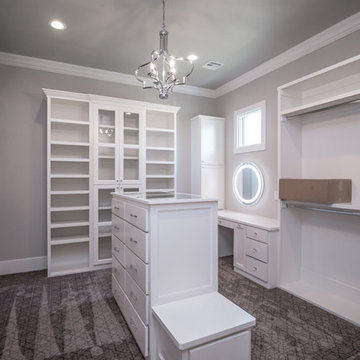
• HIS AND HERS CLOSETS
• CUSTOM CABINETRY INCLUDING BUILT IN DRESSERS, SHOE STORAGE, MAKEUP VANITY,
AND BUILT IN SEATING
• CUSTOM SHELVING WITH OVAL CHROME CLOSET RODS
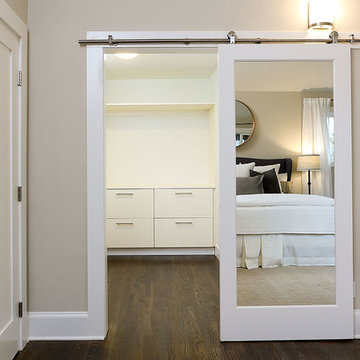
サンフランシスコにある中くらいなトランジショナルスタイルのおしゃれなウォークインクローゼット (フラットパネル扉のキャビネット、白いキャビネット、濃色無垢フローリング、茶色い床) の写真

The Kelso's Primary Closet is a spacious and well-designed area dedicated to organizing and storing their clothing and accessories. The closet features a plush gray carpet that adds a touch of comfort and luxury underfoot. A large gray linen bench serves as a stylish and practical seating option, allowing the Kelso's to sit down while choosing their outfits. The closet itself is a generous walk-in design, providing ample space for hanging clothes, shelves for folded items, and storage compartments for shoes and accessories. The round semi-flush lighting fixtures enhance the visibility and add a modern touch to the space. The white melamine closet system offers a clean and sleek appearance, ensuring a cohesive and organized look. With the combination of the gray carpet, linen bench, walk-in layout, lighting, and melamine closet system, the Kelso's Primary Closet creates a functional and aesthetically pleasing space for their clothing storage needs.

This walk-in closet is barely 3.5ft wide and approx 5.5ft deep, such a narrow space and still need to leave space for the access panel on the bottom right wall. Challenging closet space to design but we love the challenge. Designed in White finish with adjustable shelving giving you the freedom to move them up or down to create your desired storage space. This tiny closet has over 70" of hanging space, it has two hook sets on the wall, a belt rack, four drawers and adjustable shoe shelves that will hold up to 40 pairs of shoes.
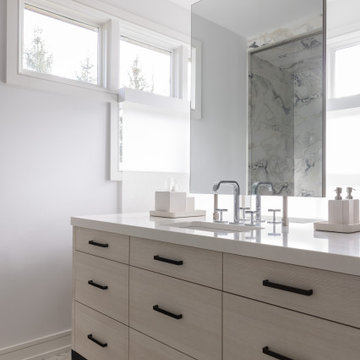
In this bespoke primary suite, we created one larger space that allows for dressing bathing and an experience of every day Luxury at home! For a spa-like experience we have a floating island of sink vanities, a custom steam shower with hidden lighting in the display niche, and glass doors that defined the space without closing anything off.
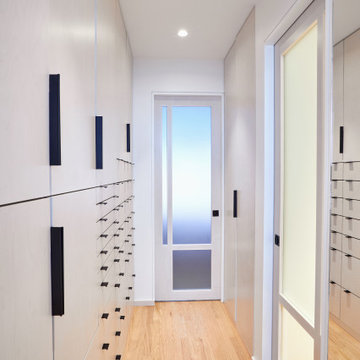
The design for the dressing room contains a spacious walk-in closet, full-length mirror, and stunning array of built-in cabinets. The wood-framed pocket doors with inset glass panels add an elegance to the area, along with the craftsmanship of the built-in cabinets. The result is a dressing room that is both functional and beautiful, a true reflection of the homeowner's style and taste.
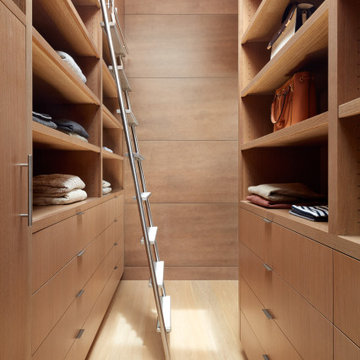
Primary closet with custom white oak built in closet storage system and rolling libray ladder
サンフランシスコにあるラグジュアリーな広いモダンスタイルのおしゃれなウォークインクローゼット (フラットパネル扉のキャビネット) の写真
サンフランシスコにあるラグジュアリーな広いモダンスタイルのおしゃれなウォークインクローゼット (フラットパネル扉のキャビネット) の写真
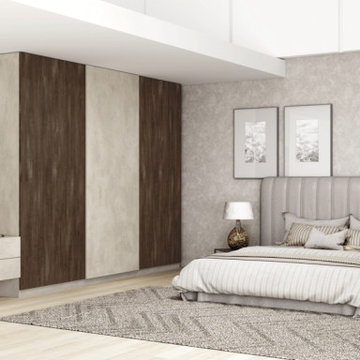
Sliding wardrobe doors are becoming an ever-increasing feature, not just in the bedroom but also in all rooms. So whether you’re looking to refresh your room, create some storage space or open up a smaller room to create the illusion of more space – wooden sliding wardrobe doors could be the answer. You can maximise the space in your room and create marvellous storage with Fitted sliding door wardrobes. You won’t lose a centimetre of floor space to swinging doors, and there is no wasted space inside the closet. From veneer finishes to customised internal storage, everything is in reach with sliding doors and is now available in unique designer options. Here we list some unique Wooden Sliding Door Wardrobes design ideas you may wish to bring home.
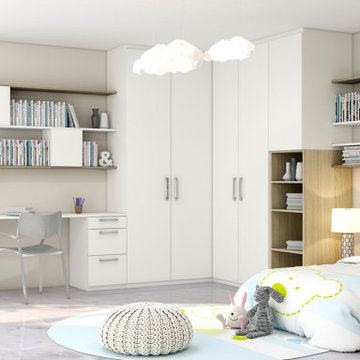
Children room hinged corner wardrobe with study in white matt and woodgrain finish Alpine white matt and light oak finish Bespoke storage shelving small study unit
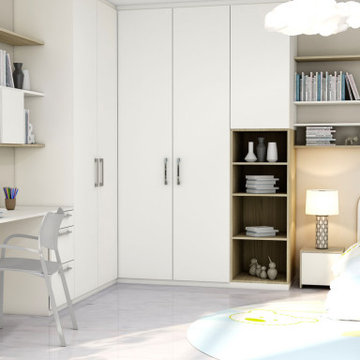
Children room hinged corner wardrobe with study in white matt and woodgrain finish Alpine white matt and light oak finish Bespoke storage shelving small study unit
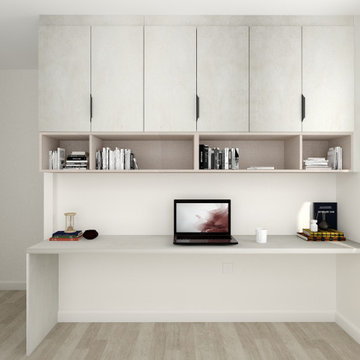
Fitted Hinged Bridge Bedroom Wardrobe, corner wardrobe, home office study area with bookcases space and freestanding desk.
ロンドンにあるラグジュアリーな小さなコンテンポラリースタイルのおしゃれな収納・クローゼット (造り付け、フラットパネル扉のキャビネット、白いキャビネット) の写真
ロンドンにあるラグジュアリーな小さなコンテンポラリースタイルのおしゃれな収納・クローゼット (造り付け、フラットパネル扉のキャビネット、白いキャビネット) の写真
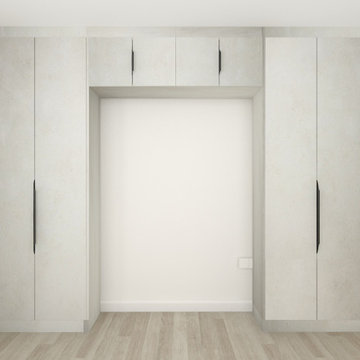
Fitted Hinged Bridge Bedroom Wardrobe, corner wardrobe, home office study area with bookcases space and freestanding desk.
ロンドンにあるラグジュアリーな小さなコンテンポラリースタイルのおしゃれな収納・クローゼット (造り付け、フラットパネル扉のキャビネット、白いキャビネット) の写真
ロンドンにあるラグジュアリーな小さなコンテンポラリースタイルのおしゃれな収納・クローゼット (造り付け、フラットパネル扉のキャビネット、白いキャビネット) の写真
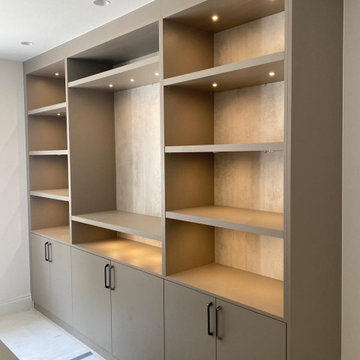
This Corner Hinged Wardrobe & Fitted Home Office project in Rickmansworth. When someone in London is looking for the best wardrobe makers, naturally their first choice would be Inspired Elements. Client approached to build a hinged wardrobe, home office furniture, corner desk and storage cabinet and too have a home temple pooja mandir set with warm LED light on floor.
Our designers would assess your space and ensure that every inch of the design in the paper is transformed into reality. Our installation team will have a mess-free installation process so that everything would be exactly according to your tastes.
To design and plan your hinged wardrobe, call our team at 0203 397 8387 and design your dream home at Inspired Elements.
収納・クローゼット (フラットパネル扉のキャビネット) のアイデア
74
