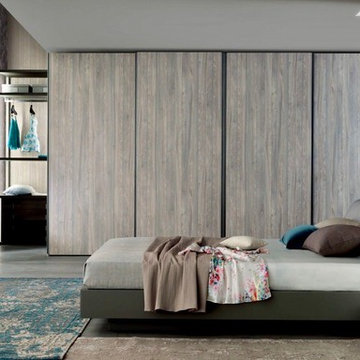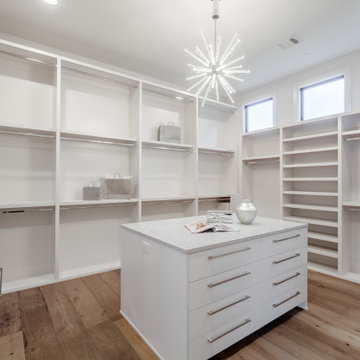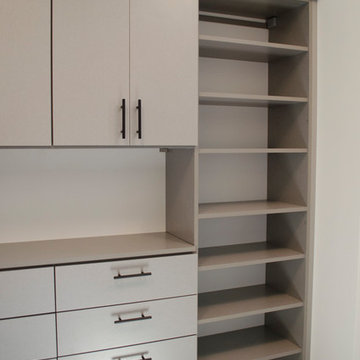広い収納・クローゼット (フラットパネル扉のキャビネット、グレーの床) のアイデア
絞り込み:
資材コスト
並び替え:今日の人気順
写真 1〜20 枚目(全 503 枚)
1/4
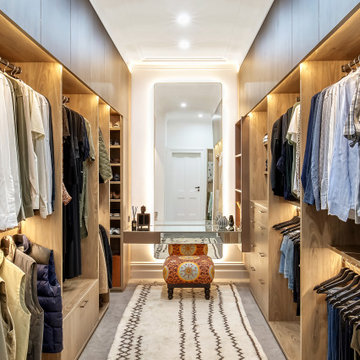
Laminex Brushed Bronze is used on the floating wall cabinet to whisper luxury and pique interest about the treasures within. An asymmetric split of mirror and bronze continues on the dressing table drawers making for an overall subtle material mix with intriguing, blurred lines.
To the left of the dressing table, recessed L-shaped shoe shelving suggests a more expansive space than actuality, once again avoiding long, straight run cabinets.
Lucia’s clothing is placed at the dressing table end and Pierre at the bathroom end minimizing traffic conflict in the space.
Functionality:
• All clothing has been accommodated within Lucia’s reach, with minimal space wastage.
• All shelving matches width and depth of garments for permanent tidiness and are within sight and reach without bending.
• Angling the shoe shelves reduces the projection of the seat into the room.
• Custom shoe drawers for casual shoes maximise space
• Custom scarf rack capitalises on the small space behind the door with easy selection and visibility
• Scarf/belt racks slide out for easy vision/access
Polytec Notaio Walnut in 25mm thickness for main cabinetry is proportionate to the scale of the space.
Mirror top dressing table edges protected from chipping by aluminium bronze channel.
Motion sensor lighting for convenience
Dimmable lighting for variations in task and ambience.
Glare minimized through overhead cabinets concealing upper LED’s
Attribution:Dressing table in front of the mirror was inspired by a Madeleine Blanchfield Architects project on “Houzz”.
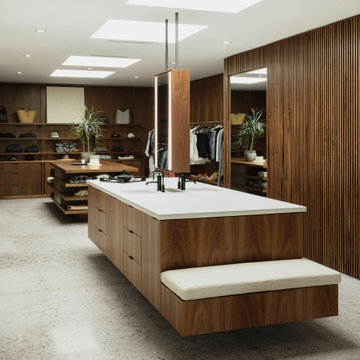
Photo by Roehner + Ryan
フェニックスにある広いサンタフェスタイルのおしゃれな収納・クローゼット (フラットパネル扉のキャビネット、濃色木目調キャビネット、コンクリートの床、グレーの床) の写真
フェニックスにある広いサンタフェスタイルのおしゃれな収納・クローゼット (フラットパネル扉のキャビネット、濃色木目調キャビネット、コンクリートの床、グレーの床) の写真
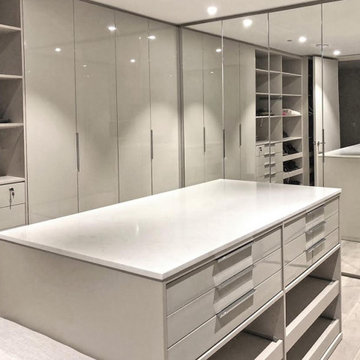
マイアミにある高級な広いモダンスタイルのおしゃれなウォークインクローゼット (フラットパネル扉のキャビネット、白いキャビネット、グレーの床) の写真
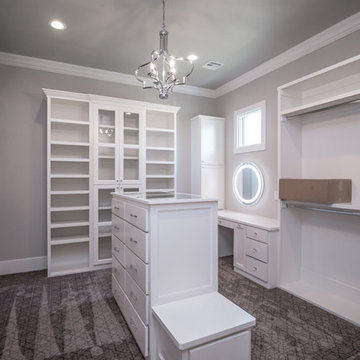
• HIS AND HERS CLOSETS
• CUSTOM CABINETRY INCLUDING BUILT IN DRESSERS, SHOE STORAGE, MAKEUP VANITY,
AND BUILT IN SEATING
• CUSTOM SHELVING WITH OVAL CHROME CLOSET RODS
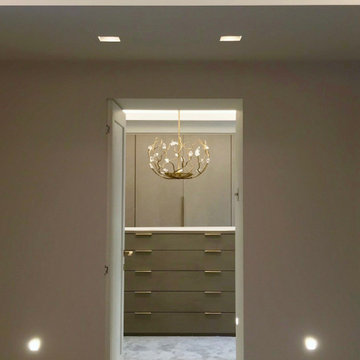
This elegant dressing room has been designed with a lady in mind... ? A lavish Birdseye Maple and antique mirror finishes are harmoniously accented by brushed brass ironmongery and a very special Blossom chandelier
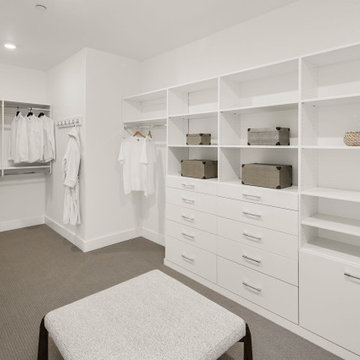
The primary closet, where practicality meets style. The closet is adorned with sleek white shelving, providing ample space to neatly display and store your clothing and accessories. The shelves offer a clean and minimalist aesthetic, allowing you to easily locate and organize your belongings. As you step onto the plush gray carpet, a sense of comfort envelops you, making it a joy to select your outfits each day. This meticulously designed primary closet offers the perfect balance of functionality and elegance, ensuring that your wardrobe is both accessible and beautifully showcased.

Check out this beautiful wardrobe project we just completed for our lovely returning client!
We have worked tirelessly to transform that awkward space under the sloped ceiling into a stunning, functional masterpiece. By collabortating with the client we've maximized every inch of that challenging area, creating a tailored wardrobe that seamlessly integrates with the unique architectural features of their home.
Don't miss out on the opportunity to enhance your living space. Contact us today and let us bring our expertise to your home, creating a customized solution that meets your unique needs and elevates your lifestyle. Let's make your home shine with smart spaces and bespoke designs!Contact us if you feel like your home would benefit from a one of a kind, signature furniture piece.
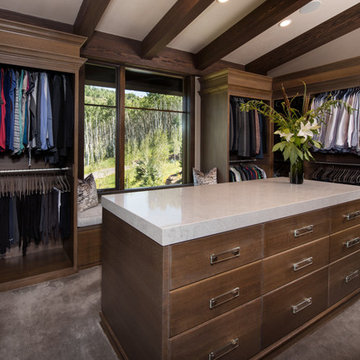
Ric Stovall
デンバーにあるラグジュアリーな広いトランジショナルスタイルのおしゃれなウォークインクローゼット (フラットパネル扉のキャビネット、中間色木目調キャビネット、カーペット敷き、グレーの床) の写真
デンバーにあるラグジュアリーな広いトランジショナルスタイルのおしゃれなウォークインクローゼット (フラットパネル扉のキャビネット、中間色木目調キャビネット、カーペット敷き、グレーの床) の写真
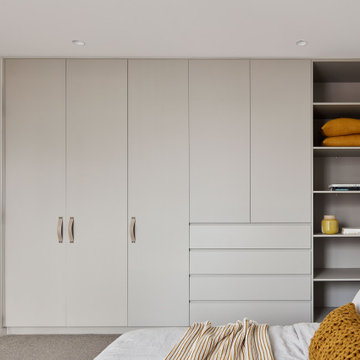
Closet at the Ferndale Home in Glen Iris Victoria.
Builder: Mazzei Homes
Architecture: Dan Webster
Furniture: Zuster Furniture
Kitchen, Wardrobes & Joinery: The Kitchen Design Centre
Photography: Elisa Watson
Project: Royal Melbourne Hospital Lottery Home 2020
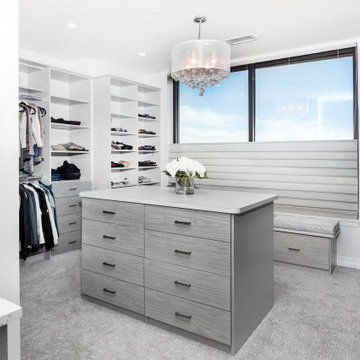
The wall and door to the closet were removed to open up the space and take advantage of the generous, light-filled window with a city view. The closet was redesigned to maximize storage with floor-to-ceiling cabinetry and a free standing island. Light gray custom cabinetry exudes classic elegance and a modern sleekness.
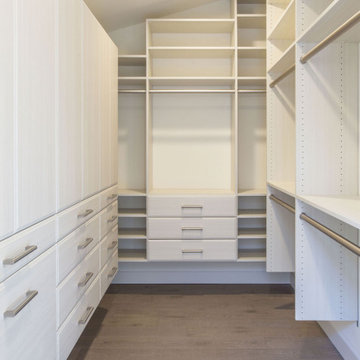
シアトルにある高級な広いモダンスタイルのおしゃれなウォークインクローゼット (フラットパネル扉のキャビネット、白いキャビネット、無垢フローリング、グレーの床) の写真
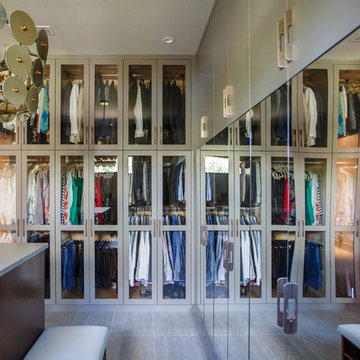
Jessie Preza Photography
ジャクソンビルにある高級な広いコンテンポラリースタイルのおしゃれなウォークインクローゼット (フラットパネル扉のキャビネット、グレーのキャビネット、磁器タイルの床、グレーの床) の写真
ジャクソンビルにある高級な広いコンテンポラリースタイルのおしゃれなウォークインクローゼット (フラットパネル扉のキャビネット、グレーのキャビネット、磁器タイルの床、グレーの床) の写真
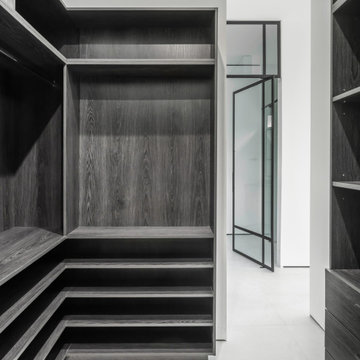
マイアミにあるお手頃価格の広いコンテンポラリースタイルのおしゃれな収納・クローゼット (造り付け、フラットパネル扉のキャビネット、濃色木目調キャビネット、セラミックタイルの床、グレーの床) の写真
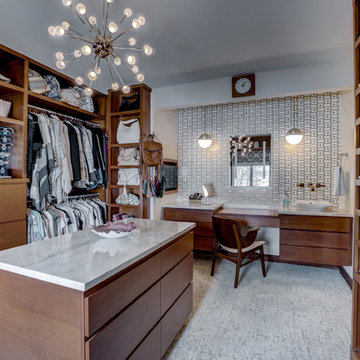
We converted a small office into a generous walk-in closet and connected it with a cased opening from the bedroom. The new closet also includes a makeup area and second vanity sink.
Photo provided by: KWREG
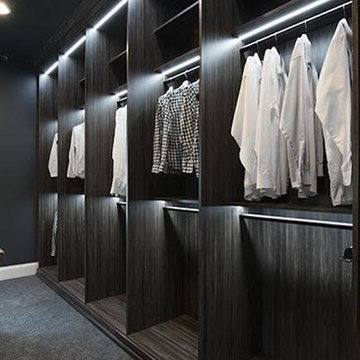
ワシントンD.C.にある広いトランジショナルスタイルのおしゃれなフィッティングルーム (フラットパネル扉のキャビネット、濃色木目調キャビネット、カーペット敷き、グレーの床) の写真
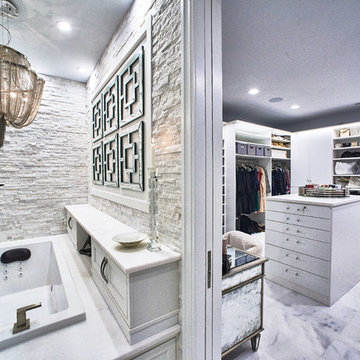
This luxurious master bathroom features stacked stone marble veneer walls, custom inlaid heated marble floors, marble countertops, and marble decking surrounding the bathtub. All these finishes combine to create a light and airy atmosphere that resembles floating clouds on a clear sky.
We installed drawers behind the bathtub to discreetly store soaps and products. The space between the drawers is perfect for candles as the stone above and behind it is naturally fireproof.
The marble floors were carried into the closet, offering every closet amenity a girl could want.
RaRah Photo

Primary suite remodel; aging in place with curbless shower entry, heated floors, double vanity, electric in the medicine cabinet for toothbrush and shaver. Electric in vanity drawer for hairdryer. Under cabinet lighting on a sensor. Attached primary closet.
広い収納・クローゼット (フラットパネル扉のキャビネット、グレーの床) のアイデア
1
