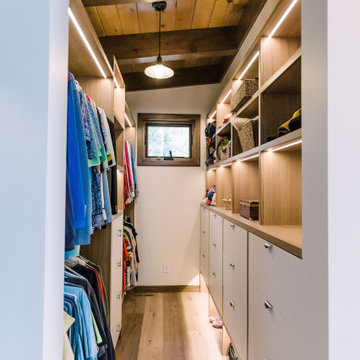広い収納・クローゼット (フラットパネル扉のキャビネット、全タイプの天井の仕上げ) のアイデア
絞り込み:
資材コスト
並び替え:今日の人気順
写真 1〜20 枚目(全 112 枚)
1/4
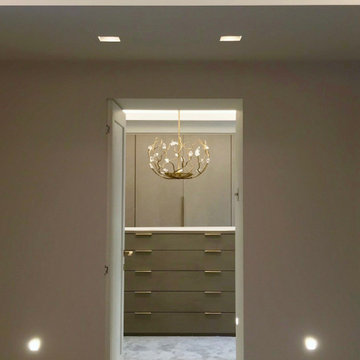
This elegant dressing room has been designed with a lady in mind... ? A lavish Birdseye Maple and antique mirror finishes are harmoniously accented by brushed brass ironmongery and a very special Blossom chandelier

Check out this beautiful wardrobe project we just completed for our lovely returning client!
We have worked tirelessly to transform that awkward space under the sloped ceiling into a stunning, functional masterpiece. By collabortating with the client we've maximized every inch of that challenging area, creating a tailored wardrobe that seamlessly integrates with the unique architectural features of their home.
Don't miss out on the opportunity to enhance your living space. Contact us today and let us bring our expertise to your home, creating a customized solution that meets your unique needs and elevates your lifestyle. Let's make your home shine with smart spaces and bespoke designs!Contact us if you feel like your home would benefit from a one of a kind, signature furniture piece.
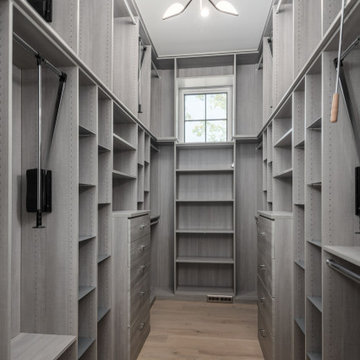
One of two master closets by Inspired Closets of Charleston
チャールストンにある広いモダンスタイルのおしゃれなウォークインクローゼット (フラットパネル扉のキャビネット、グレーのキャビネット、淡色無垢フローリング、ベージュの床、三角天井) の写真
チャールストンにある広いモダンスタイルのおしゃれなウォークインクローゼット (フラットパネル扉のキャビネット、グレーのキャビネット、淡色無垢フローリング、ベージュの床、三角天井) の写真

Primary suite remodel; aging in place with curbless shower entry, heated floors, double vanity, electric in the medicine cabinet for toothbrush and shaver. Electric in vanity drawer for hairdryer. Under cabinet lighting on a sensor. Attached primary closet.
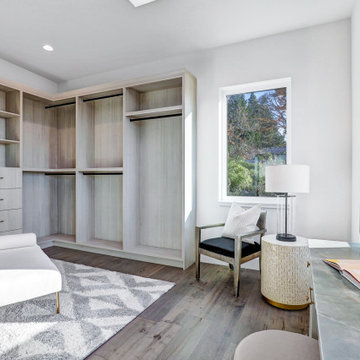
シアトルにある高級な広いモダンスタイルのおしゃれなウォークインクローゼット (フラットパネル扉のキャビネット、淡色木目調キャビネット、無垢フローリング、三角天井) の写真
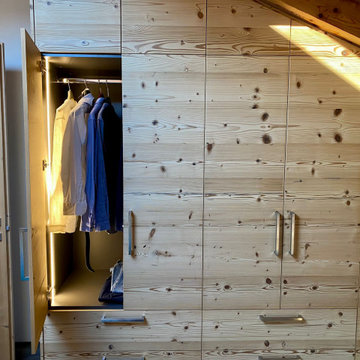
Armadio guardaroba sottotetto su misura realizzato in abete anticato spazzolato, interni in nobilitato color antracite con illuminazione LED incassata
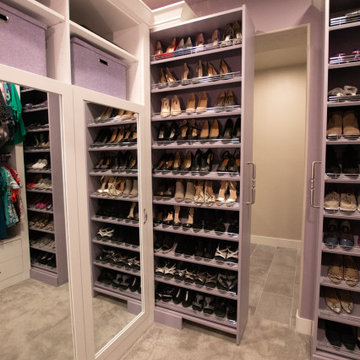
Much needed storage options for this medium sized walk-in master closet.
Custom pull-out shoe storage to maximize space.
ソルトレイクシティにあるお手頃価格の広いヴィクトリアン調のおしゃれなウォークインクローゼット (フラットパネル扉のキャビネット、白いキャビネット、カーペット敷き、紫の床、格子天井) の写真
ソルトレイクシティにあるお手頃価格の広いヴィクトリアン調のおしゃれなウォークインクローゼット (フラットパネル扉のキャビネット、白いキャビネット、カーペット敷き、紫の床、格子天井) の写真

Rodwin Architecture & Skycastle Homes
Location: Boulder, Colorado, USA
Interior design, space planning and architectural details converge thoughtfully in this transformative project. A 15-year old, 9,000 sf. home with generic interior finishes and odd layout needed bold, modern, fun and highly functional transformation for a large bustling family. To redefine the soul of this home, texture and light were given primary consideration. Elegant contemporary finishes, a warm color palette and dramatic lighting defined modern style throughout. A cascading chandelier by Stone Lighting in the entry makes a strong entry statement. Walls were removed to allow the kitchen/great/dining room to become a vibrant social center. A minimalist design approach is the perfect backdrop for the diverse art collection. Yet, the home is still highly functional for the entire family. We added windows, fireplaces, water features, and extended the home out to an expansive patio and yard.
The cavernous beige basement became an entertaining mecca, with a glowing modern wine-room, full bar, media room, arcade, billiards room and professional gym.
Bathrooms were all designed with personality and craftsmanship, featuring unique tiles, floating wood vanities and striking lighting.
This project was a 50/50 collaboration between Rodwin Architecture and Kimball Modern
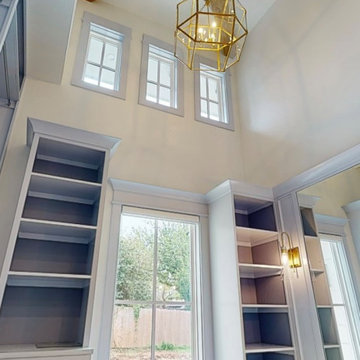
Master Closet tower - BM Beacon Gray Trim
オクラホマシティにある広いトラディショナルスタイルのおしゃれなウォークインクローゼット (フラットパネル扉のキャビネット、青いキャビネット、淡色無垢フローリング、表し梁) の写真
オクラホマシティにある広いトラディショナルスタイルのおしゃれなウォークインクローゼット (フラットパネル扉のキャビネット、青いキャビネット、淡色無垢フローリング、表し梁) の写真

The dressing had to be spacious and, of course, with plenty of storage. Since we dressed all wardrobes in the house, we chose to dress this dressing room as well.
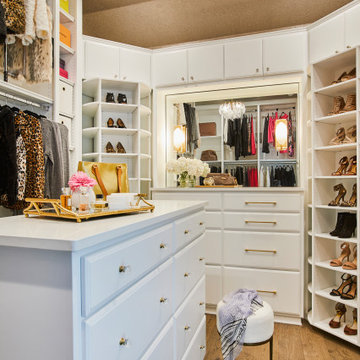
Our Ridgewood Estate project is a new build custom home located on acreage with a lake. It is filled with luxurious materials and family friendly details.
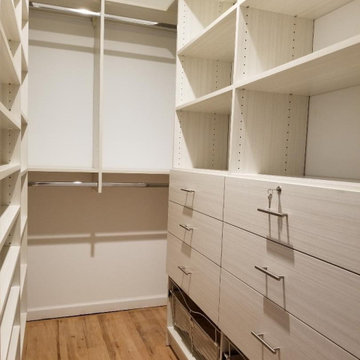
This Walk-In Closet Project, done in Etched White Chocolate finish was made to outfit mainly a 120" inch long wall and the perpendicular 60" inch wall, with a small 50" inch return wall used for Shoe Shelving. It features several Hanging Rods, 6 Drawers - one of which locks, two laundry baskets and a few private cabinets at the top.
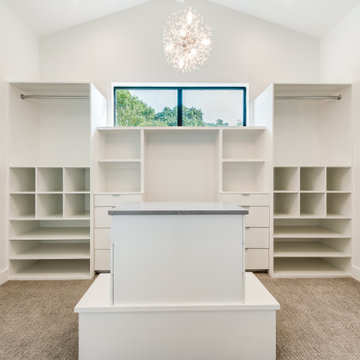
ダラスにある広いコンテンポラリースタイルのおしゃれなウォークインクローゼット (フラットパネル扉のキャビネット、白いキャビネット、カーペット敷き、グレーの床、三角天井) の写真
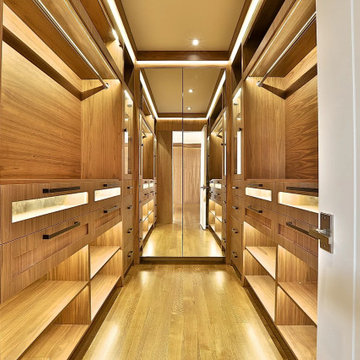
Walking Closet View
トロントにある高級な広いモダンスタイルのおしゃれな収納・クローゼット (造り付け、フラットパネル扉のキャビネット、濃色木目調キャビネット、無垢フローリング、茶色い床、折り上げ天井) の写真
トロントにある高級な広いモダンスタイルのおしゃれな収納・クローゼット (造り付け、フラットパネル扉のキャビネット、濃色木目調キャビネット、無垢フローリング、茶色い床、折り上げ天井) の写真
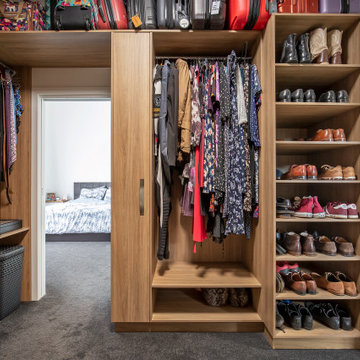
Large walk in wardrobe with Polytec woodmatt joinery and LED strip lighting.
シドニーにあるラグジュアリーな広いコンテンポラリースタイルのおしゃれなウォークインクローゼット (フラットパネル扉のキャビネット、中間色木目調キャビネット、カーペット敷き、グレーの床、三角天井) の写真
シドニーにあるラグジュアリーな広いコンテンポラリースタイルのおしゃれなウォークインクローゼット (フラットパネル扉のキャビネット、中間色木目調キャビネット、カーペット敷き、グレーの床、三角天井) の写真
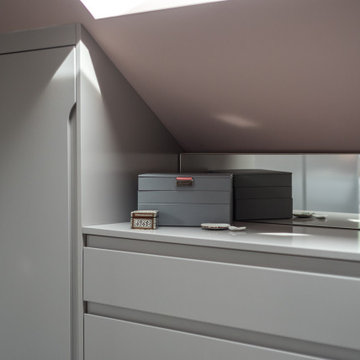
Check out this beautiful wardrobe project we just completed for our lovely returning client!
We have worked tirelessly to transform that awkward space under the sloped ceiling into a stunning, functional masterpiece. By collabortating with the client we've maximized every inch of that challenging area, creating a tailored wardrobe that seamlessly integrates with the unique architectural features of their home.
Don't miss out on the opportunity to enhance your living space. Contact us today and let us bring our expertise to your home, creating a customized solution that meets your unique needs and elevates your lifestyle. Let's make your home shine with smart spaces and bespoke designs!Contact us if you feel like your home would benefit from a one of a kind, signature furniture piece.
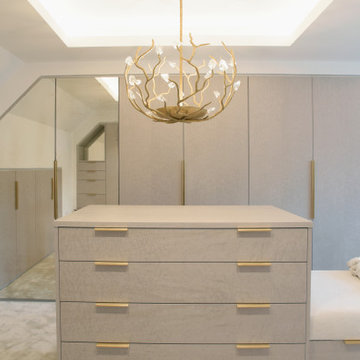
This elegant dressing room has been designed with a lady in mind... A lavish Birdseye Maple and antique mirror finishes are harmoniously accented by brushed brass ironmongery and a very special Blossom chandelier
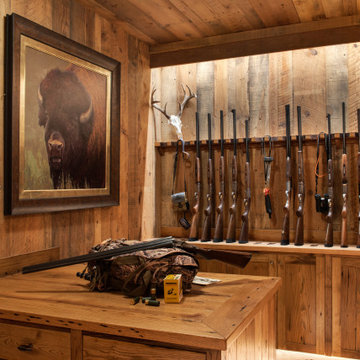
This beautiful gun "closet" welcomes the hunters to their selection for their choice of rifle.
他の地域にあるラグジュアリーな広いトランジショナルスタイルのおしゃれなウォークインクローゼット (フラットパネル扉のキャビネット、中間色木目調キャビネット、板張り天井) の写真
他の地域にあるラグジュアリーな広いトランジショナルスタイルのおしゃれなウォークインクローゼット (フラットパネル扉のキャビネット、中間色木目調キャビネット、板張り天井) の写真

Much needed storage options for this medium sized walk-in master closet.
Custom pull-out necklace storage.
ソルトレイクシティにあるお手頃価格の広いコンテンポラリースタイルのおしゃれなウォークインクローゼット (フラットパネル扉のキャビネット、白いキャビネット、カーペット敷き、紫の床、格子天井) の写真
ソルトレイクシティにあるお手頃価格の広いコンテンポラリースタイルのおしゃれなウォークインクローゼット (フラットパネル扉のキャビネット、白いキャビネット、カーペット敷き、紫の床、格子天井) の写真
広い収納・クローゼット (フラットパネル扉のキャビネット、全タイプの天井の仕上げ) のアイデア
1
