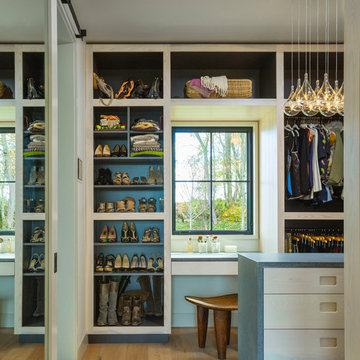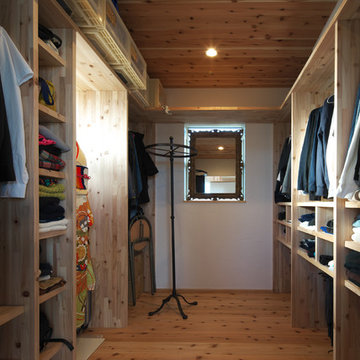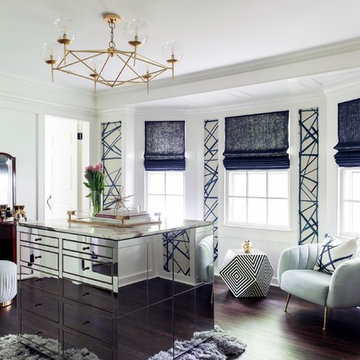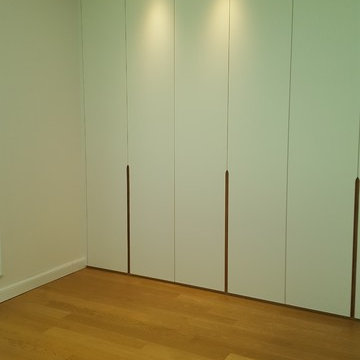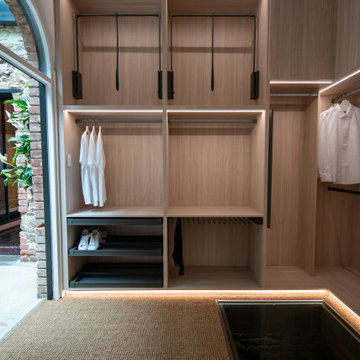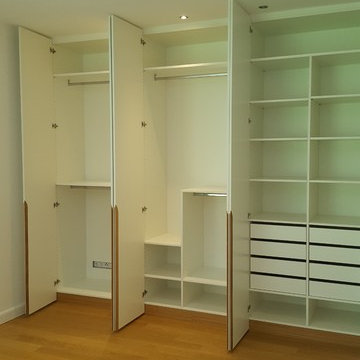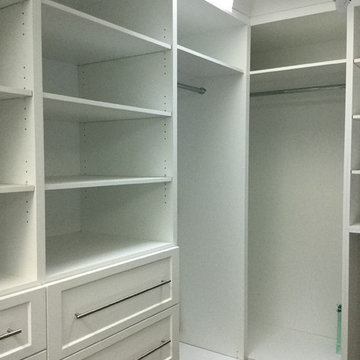緑色の収納・クローゼット (フラットパネル扉のキャビネット、オープンシェルフ、茶色い床) のアイデア
絞り込み:
資材コスト
並び替え:今日の人気順
写真 1〜20 枚目(全 30 枚)
1/5

Matthew Millman
サンフランシスコにあるエクレクティックスタイルのおしゃれなウォークインクローゼット (フラットパネル扉のキャビネット、緑のキャビネット、無垢フローリング、茶色い床) の写真
サンフランシスコにあるエクレクティックスタイルのおしゃれなウォークインクローゼット (フラットパネル扉のキャビネット、緑のキャビネット、無垢フローリング、茶色い床) の写真
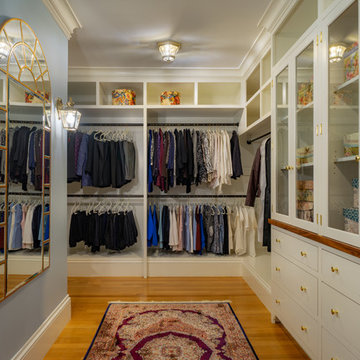
ボストンにあるヴィクトリアン調のおしゃれなウォークインクローゼット (フラットパネル扉のキャビネット、白いキャビネット、無垢フローリング、茶色い床) の写真
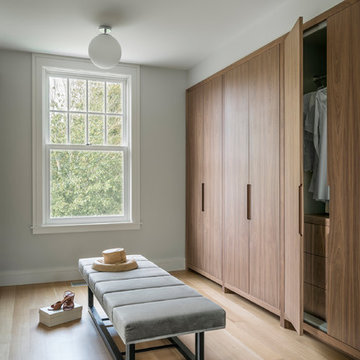
Photography: Richard Mandelkorn
Interior Design: Christine Lane Interiors
ボストンにある広いコンテンポラリースタイルのおしゃれなウォークインクローゼット (フラットパネル扉のキャビネット、中間色木目調キャビネット、淡色無垢フローリング、茶色い床) の写真
ボストンにある広いコンテンポラリースタイルのおしゃれなウォークインクローゼット (フラットパネル扉のキャビネット、中間色木目調キャビネット、淡色無垢フローリング、茶色い床) の写真
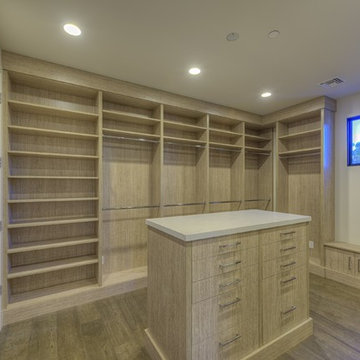
フェニックスにある高級な中くらいなモダンスタイルのおしゃれなウォークインクローゼット (フラットパネル扉のキャビネット、淡色木目調キャビネット、淡色無垢フローリング、茶色い床) の写真
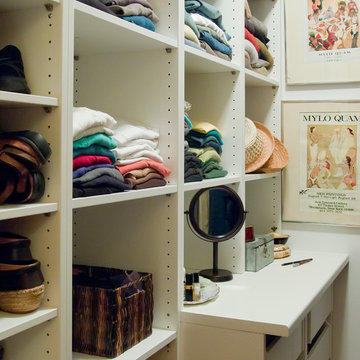
Bicoastal Interior Design & Architecture
Your home. Your style.
サンフランシスコにある中くらいなコンテンポラリースタイルのおしゃれなウォークインクローゼット (オープンシェルフ、白いキャビネット、無垢フローリング、茶色い床) の写真
サンフランシスコにある中くらいなコンテンポラリースタイルのおしゃれなウォークインクローゼット (オープンシェルフ、白いキャビネット、無垢フローリング、茶色い床) の写真
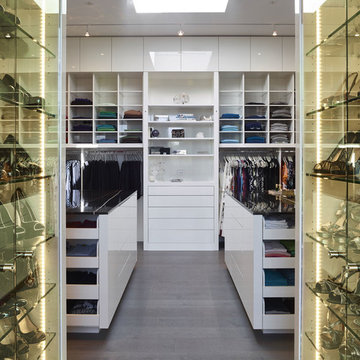
This residence is located on the banks of the Snake River. Drawing inspiration from the adjacent braided river channels, the precise layout form unique relationships to the site from each room, as well as dynamic views and spatial experiences. The sequence of interior spaces gradually unfolds to reveal views of the pond, river and mountains beyond. The skewed geometry creates shifting views between interior spaces and levels.
A three-story stair atrium brings light into the core of the house, gracefully connects floor levels, and creates a transition from the public to private zones of the house. The volume of the house cantilevers to cover an exterior dining area and spans to frame the entrance into the house and the river beyond. The exterior rain screen on the clean modern forms creates continuity with the surrounding cottonwood forest.
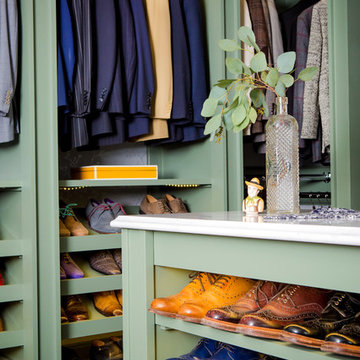
Built and designed by Shelton Design Build
Photo By: MissLPhotography
他の地域にある広いトラディショナルスタイルのおしゃれなウォークインクローゼット (オープンシェルフ、緑のキャビネット、竹フローリング、茶色い床) の写真
他の地域にある広いトラディショナルスタイルのおしゃれなウォークインクローゼット (オープンシェルフ、緑のキャビネット、竹フローリング、茶色い床) の写真
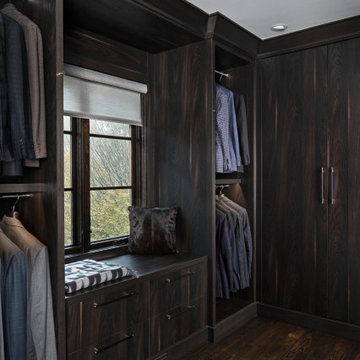
This walk-in closet, custom made with taupe flat slab cabinetry, is located off the master bath, creating a special sanctuary for the Him. Strong dark wood tones, sleek and modern, each and every cabinet and drawer is custom divided and curated for our homeowner.
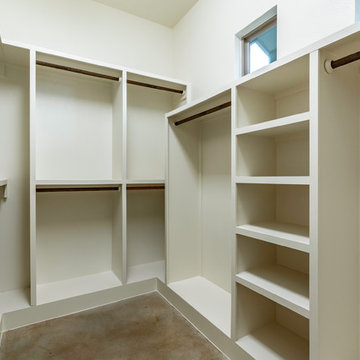
オースティンにある広いトランジショナルスタイルのおしゃれなウォークインクローゼット (オープンシェルフ、白いキャビネット、コンクリートの床、茶色い床) の写真
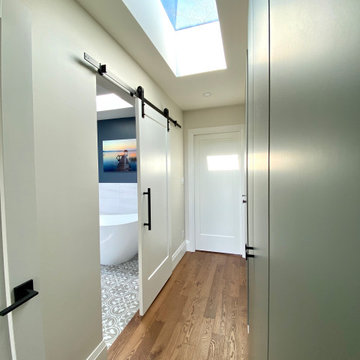
Walk-in closet in hallway to the new master bedroom and ensuite master bath located in 3rd-Floor addition.
How do you squeeze a soaker tub, steam shower, walk-in closet, large master bedroom, and a private study into the renovation of a 2-story East Danforth semi? By going UP!
For this project, the homeowner had a firm budget and didn't dream it could include a new kitchen as well as the 3rd-floor addition. With some creative solutions and our experience remodeling older homes, Carter Fox delivered an open-concept light-filled home that preserved several original elements in order to save budget for the must-have items - AND a new, customized kitchen.
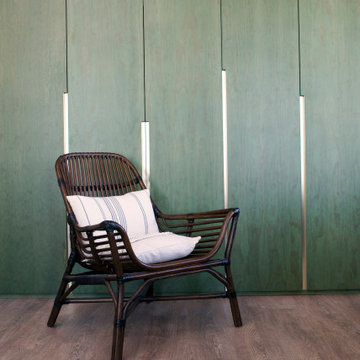
パリにある高級な中くらいなコンテンポラリースタイルのおしゃれな収納・クローゼット (造り付け、フラットパネル扉のキャビネット、緑のキャビネット、濃色無垢フローリング、茶色い床) の写真
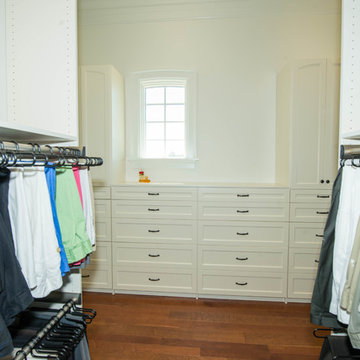
Wilhelm Photography
フィラデルフィアにある広いトラディショナルスタイルのおしゃれなウォークインクローゼット (オープンシェルフ、白いキャビネット、茶色い床) の写真
フィラデルフィアにある広いトラディショナルスタイルのおしゃれなウォークインクローゼット (オープンシェルフ、白いキャビネット、茶色い床) の写真
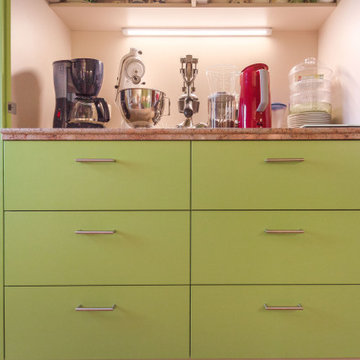
Die Kunden haben uns gebeten ihre neue Küche zu planen. Wichtig waren Ihnen helle frische Farben, eine Granitarbeitsplatte, ein Platz für den Laptop und der vorhanden Kühlschrank sollte wiederzuverwendet und in die Küche zu integrieren werden.
Vor allem aber sollte ein Stauraum geschaffen werden der funktional ist, mit einer Klappe hinter der alles verschwinden kann - wie von Zauberhand....
緑色の収納・クローゼット (フラットパネル扉のキャビネット、オープンシェルフ、茶色い床) のアイデア
1
