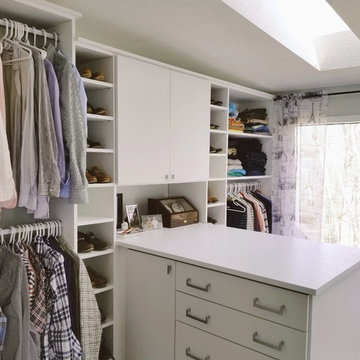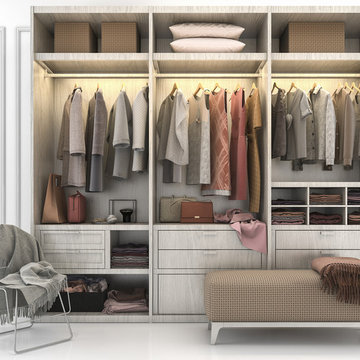中くらいなフィッティングルーム (フラットパネル扉のキャビネット、ルーバー扉のキャビネット、オープンシェルフ) のアイデア
絞り込み:
資材コスト
並び替え:今日の人気順
写真 1〜20 枚目(全 1,205 枚)
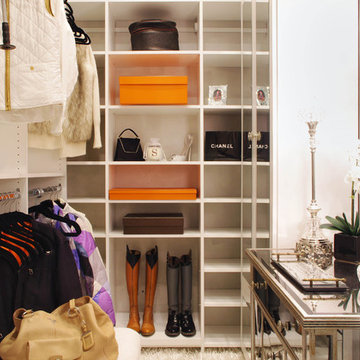
Margaret Ferrec
ニューヨークにある中くらいなエクレクティックスタイルのおしゃれなフィッティングルーム (フラットパネル扉のキャビネット、白いキャビネット、カーペット敷き) の写真
ニューヨークにある中くらいなエクレクティックスタイルのおしゃれなフィッティングルーム (フラットパネル扉のキャビネット、白いキャビネット、カーペット敷き) の写真
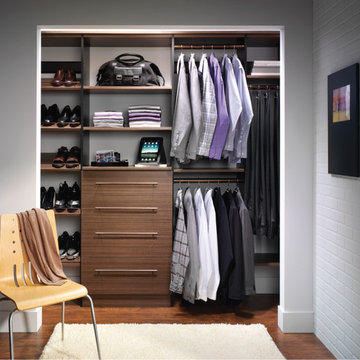
Org Dealer
ニューヨークにある高級な中くらいなトラディショナルスタイルのおしゃれなフィッティングルーム (フラットパネル扉のキャビネット、白いキャビネット、無垢フローリング) の写真
ニューヨークにある高級な中くらいなトラディショナルスタイルのおしゃれなフィッティングルーム (フラットパネル扉のキャビネット、白いキャビネット、無垢フローリング) の写真
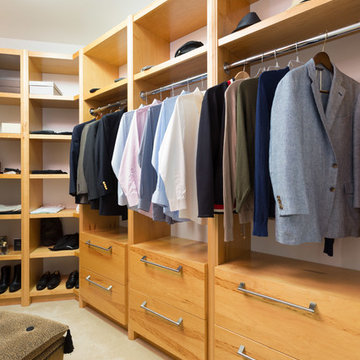
A closet built with everything a man would need; built-in shelves that provide enough storage for shoes, cufflinks, and cologne. Separate areas for hanging shirts, coats, ties, and pants, as well as a plush ottoman for easier access to those higher shelves or for sitting to put on shoes. This custom made closet is an easy space to keep clean and organized.
Project designed by Skokie renovation firm, Chi Renovation & Design- general contractors, kitchen and bath remodelers, and design & build company. They serve the Chicagoland area and it's surrounding suburbs, with an emphasis on the North Side and North Shore. You'll find their work from the Loop through Lincoln Park, Skokie, Evanston, Wilmette, and all of the way up to Lake Forest.
For more about Chi Renovation & Design, click here: https://www.chirenovation.com/
To learn more about this project, click here:
https://www.chirenovation.com/portfolio/custom-woodwork-office-closet/
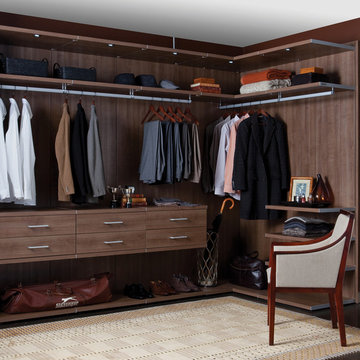
Virtuoso Bedroom Closet
サンフランシスコにある高級な中くらいなコンテンポラリースタイルのおしゃれなフィッティングルーム (フラットパネル扉のキャビネット、中間色木目調キャビネット、濃色無垢フローリング、茶色い床) の写真
サンフランシスコにある高級な中くらいなコンテンポラリースタイルのおしゃれなフィッティングルーム (フラットパネル扉のキャビネット、中間色木目調キャビネット、濃色無垢フローリング、茶色い床) の写真
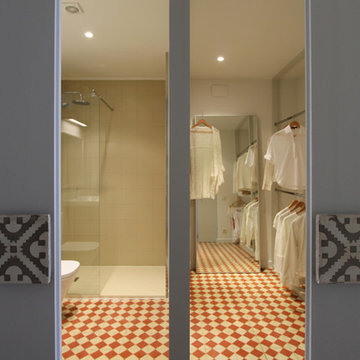
他の地域にあるお手頃価格の中くらいな北欧スタイルのおしゃれなフィッティングルーム (オープンシェルフ) の写真
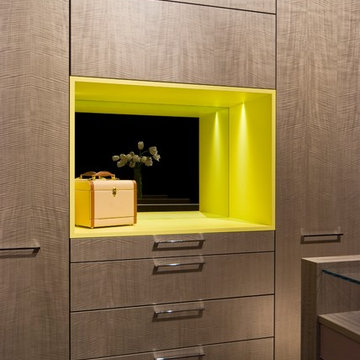
There are so many unique and exquisite features utilized in a Studio Becker Wardrobe, culminated by our exclusive Accessory Collection and innovative, space-saving equipment that will bring you great joy. We have created a beautiful atmosphere to start your day with a convenient, perfectly designed place for everything. Every detail has been thought of to help make your life luxuriously organized. These innovative and space-saving accessories are available exclusively to registered owners of Studio Becker wardrobes.
A client favorite is our concealed, electronic safe that stores your precious items in a location known only by you as it is securely hidden within your wardrobe. The safe is integrated into the space and hidden within the design, with the location specific to each commission. Secure, yet so convenient.
The Concealed Elevation System (CES) is another great way to secure valuables. In its raised position the CES offers full access to your valuables, and when lowered to its closed position it is essentially undetectable.
Studio Becker watch winder cassettes are an optimal way to safely store your watches. They are handcrafted using our exclusive Alcantara material and renowned Wolf Designs provides the winder technology. Each cassette rotates 600 turns per day with options for clockwise, counter clockwise and bi-directional rotation followed by an 18 hour sleep phase.
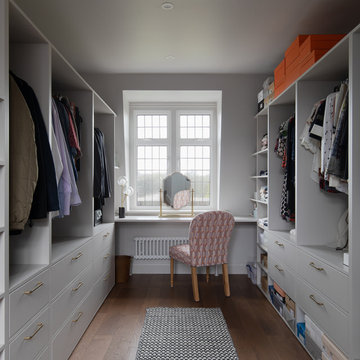
The old-fashioned bedroom was transformed into a large, cosy space with clothes tucked away.
ロンドンにあるお手頃価格の中くらいなコンテンポラリースタイルのおしゃれなフィッティングルーム (フラットパネル扉のキャビネット、グレーのキャビネット、濃色無垢フローリング、茶色い床) の写真
ロンドンにあるお手頃価格の中くらいなコンテンポラリースタイルのおしゃれなフィッティングルーム (フラットパネル扉のキャビネット、グレーのキャビネット、濃色無垢フローリング、茶色い床) の写真
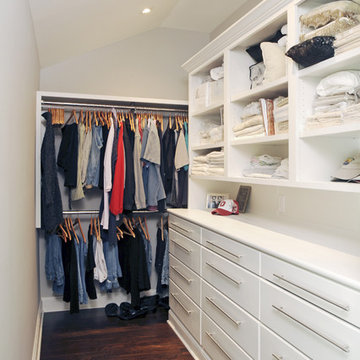
Addition and renovation by Ketron Custom Builders. Photography by Daniel Feldkamp.
コロンバスにある高級な中くらいなコンテンポラリースタイルのおしゃれなフィッティングルーム (フラットパネル扉のキャビネット、白いキャビネット、無垢フローリング) の写真
コロンバスにある高級な中くらいなコンテンポラリースタイルのおしゃれなフィッティングルーム (フラットパネル扉のキャビネット、白いキャビネット、無垢フローリング) の写真
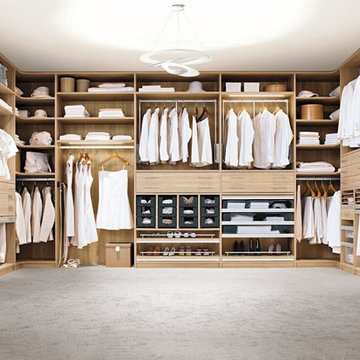
Einbauschrank Cabinet
ニュルンベルクにある中くらいな北欧スタイルのおしゃれなフィッティングルーム (オープンシェルフ、中間色木目調キャビネット、カーペット敷き、グレーの床) の写真
ニュルンベルクにある中くらいな北欧スタイルのおしゃれなフィッティングルーム (オープンシェルフ、中間色木目調キャビネット、カーペット敷き、グレーの床) の写真
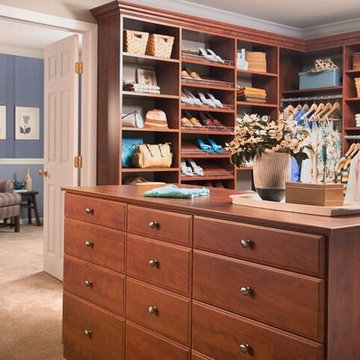
マイアミにある高級な中くらいなトラディショナルスタイルのおしゃれなフィッティングルーム (オープンシェルフ、中間色木目調キャビネット、カーペット敷き、ベージュの床) の写真
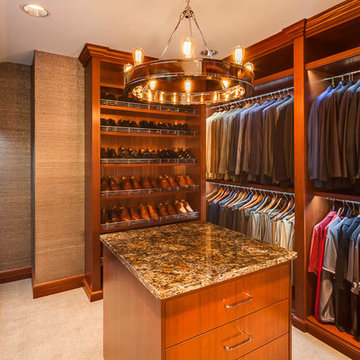
Custom sapele wardrobe with a Ralph Lauren Roark chandelier. Center island with a Kosmos top. LED lighting strategically placed for optimal exposure.
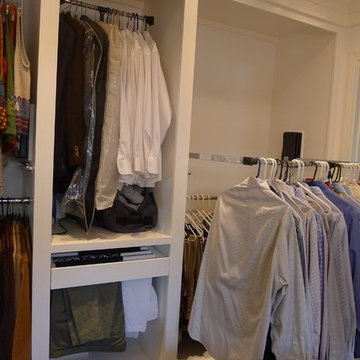
This walk through Master Dressing room has multiple storage areas, from pull down rods for higher hanging clothes, organized sock storage, double laundry hampers and swing out ironing board. The large mirrored door swings open to reveal costume jewelry storage. This was part of a very large remodel, the dressing room connects to the project Master Bathroom floating wall and Master with Sitting Room.
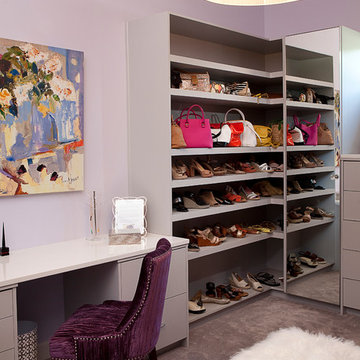
Her Closet [Photography by Ralph Lauer]
ダラスにある高級な中くらいなコンテンポラリースタイルのおしゃれなフィッティングルーム (カーペット敷き、オープンシェルフ、グレーのキャビネット、グレーの床) の写真
ダラスにある高級な中くらいなコンテンポラリースタイルのおしゃれなフィッティングルーム (カーペット敷き、オープンシェルフ、グレーのキャビネット、グレーの床) の写真
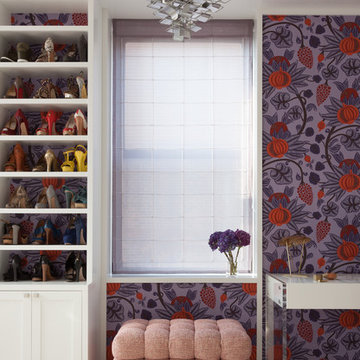
Notable decor elements include: Osborne and Little Sariskar Maharani wallpaper, vintage Visiona white lacquered desk on a Lucite base, Lindsey Adelman hammered bronze table lamp from Future Perfect, Niba custom Rug in bamboo silk, Les Illumines Cassiopee aluminum light fixture and custom bun-tufted ottoman upholstered in Osborne and Little Croisette Vence pink fabric.
Photos: Francesco Bertocci
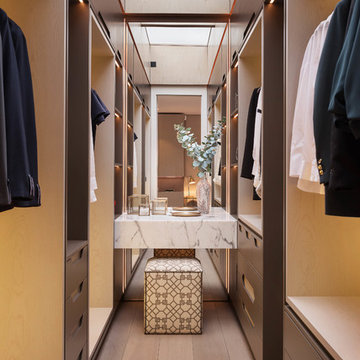
Skylight in the master walk in wardrobe.
ロンドンにある中くらいなコンテンポラリースタイルのおしゃれなフィッティングルーム (茶色いキャビネット、淡色無垢フローリング、オープンシェルフ) の写真
ロンドンにある中くらいなコンテンポラリースタイルのおしゃれなフィッティングルーム (茶色いキャビネット、淡色無垢フローリング、オープンシェルフ) の写真
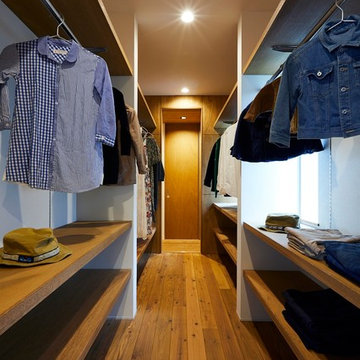
(夫婦+子供1+犬1)4人家族のための新築住宅
photos by Katsumi Simada
他の地域にある高級な中くらいなモダンスタイルのおしゃれなフィッティングルーム (オープンシェルフ、茶色いキャビネット、濃色無垢フローリング、茶色い床) の写真
他の地域にある高級な中くらいなモダンスタイルのおしゃれなフィッティングルーム (オープンシェルフ、茶色いキャビネット、濃色無垢フローリング、茶色い床) の写真
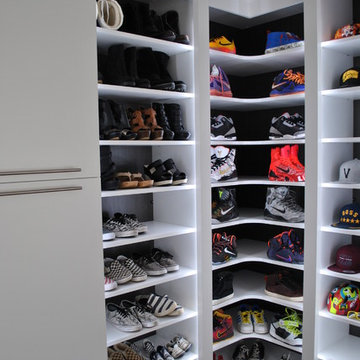
Modern Entry Closet designed around my client's fish tank. The classic White Melamine really showcases their shoe collection and coordinates perfectly with the fish tank.
Spring Blossom Textured Backing provides some contrast and the LED Strip Lighting really gives it some pop!
Designed by Michelle Langley and Fabricated and Installed by Closet Factory Washington DC
2016
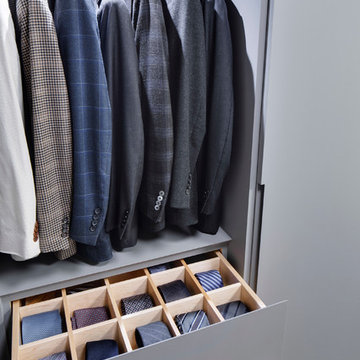
Woodmeister Master Builders
Greg Premru Photography
ボストンにある高級な中くらいなモダンスタイルのおしゃれなフィッティングルーム (フラットパネル扉のキャビネット、グレーのキャビネット、カーペット敷き) の写真
ボストンにある高級な中くらいなモダンスタイルのおしゃれなフィッティングルーム (フラットパネル扉のキャビネット、グレーのキャビネット、カーペット敷き) の写真
中くらいなフィッティングルーム (フラットパネル扉のキャビネット、ルーバー扉のキャビネット、オープンシェルフ) のアイデア
1
