広い収納・クローゼット (インセット扉のキャビネット、レイズドパネル扉のキャビネット、塗装フローリング、トラバーチンの床) のアイデア
絞り込み:
資材コスト
並び替え:今日の人気順
写真 1〜20 枚目(全 49 枚)
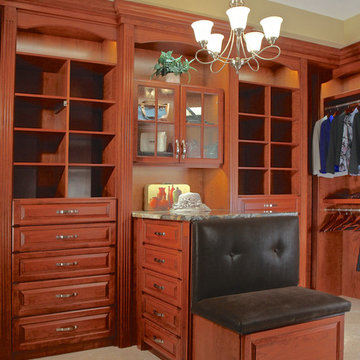
Phot by Richard Lanenga
シカゴにあるラグジュアリーな広いトラディショナルスタイルのおしゃれなウォークインクローゼット (レイズドパネル扉のキャビネット、中間色木目調キャビネット、トラバーチンの床) の写真
シカゴにあるラグジュアリーな広いトラディショナルスタイルのおしゃれなウォークインクローゼット (レイズドパネル扉のキャビネット、中間色木目調キャビネット、トラバーチンの床) の写真
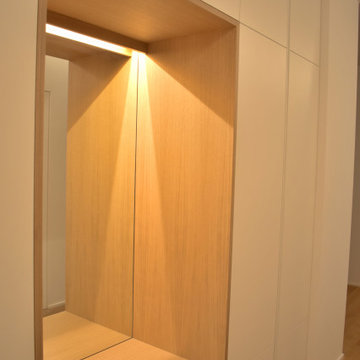
Armadio laccato con nicchia in listellare di rovere verniciato al naturale.
ミラノにある高級な広いトラディショナルスタイルのおしゃれな壁面クローゼット (インセット扉のキャビネット、白いキャビネット、塗装フローリング) の写真
ミラノにある高級な広いトラディショナルスタイルのおしゃれな壁面クローゼット (インセット扉のキャビネット、白いキャビネット、塗装フローリング) の写真
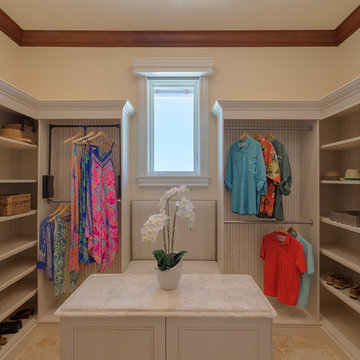
Odd Duck Photography
マイアミにある高級な広いビーチスタイルのおしゃれなウォークインクローゼット (インセット扉のキャビネット、白いキャビネット、トラバーチンの床、ベージュの床) の写真
マイアミにある高級な広いビーチスタイルのおしゃれなウォークインクローゼット (インセット扉のキャビネット、白いキャビネット、トラバーチンの床、ベージュの床) の写真
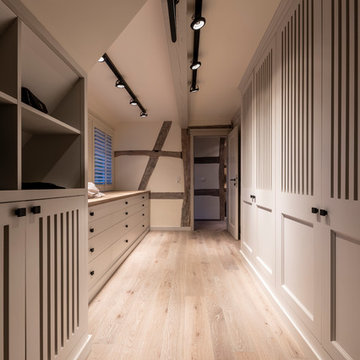
www.hoerenzriebe®.de
フランクフルトにある高級な広いカントリー風のおしゃれなウォークインクローゼット (グレーのキャビネット、塗装フローリング、グレーの床、インセット扉のキャビネット) の写真
フランクフルトにある高級な広いカントリー風のおしゃれなウォークインクローゼット (グレーのキャビネット、塗装フローリング、グレーの床、インセット扉のキャビネット) の写真
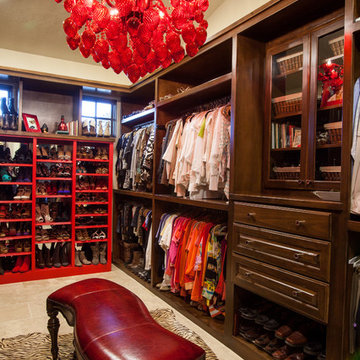
オースティンにある高級な広い地中海スタイルのおしゃれなウォークインクローゼット (レイズドパネル扉のキャビネット、濃色木目調キャビネット、トラバーチンの床) の写真
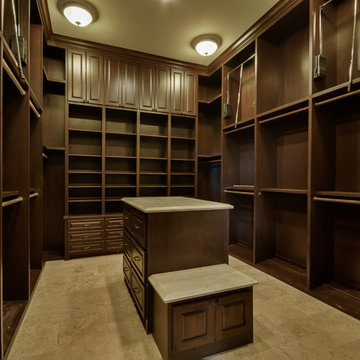
ヒューストンにある高級な広いトラディショナルスタイルのおしゃれなウォークインクローゼット (レイズドパネル扉のキャビネット、茶色いキャビネット、トラバーチンの床、ベージュの床) の写真
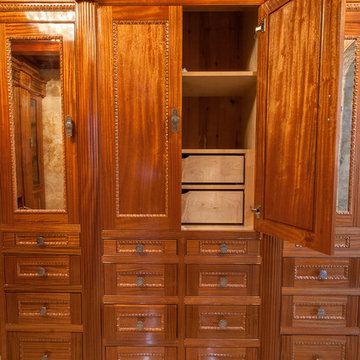
サンディエゴにある広いトラディショナルスタイルのおしゃれなウォークインクローゼット (インセット扉のキャビネット、中間色木目調キャビネット、トラバーチンの床) の写真
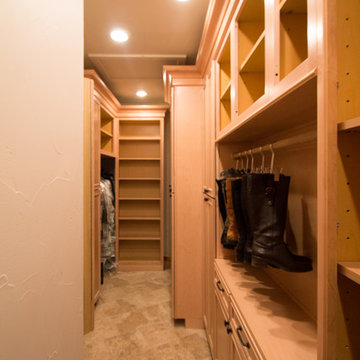
This closet project cleaned up a tight (but lengthy) closet space with gorgeous new cabinetry and maximized organization. The original space is housed inside of a true log home (same house as the gorgeous Evergreen Kitchen remodel we completed last year) and so the same challenges were present. Moreso than the kitchen, dealing with the logs was very difficult. The original closet had shelves and storage pieces attached to the logs, but over time the logs shifted and expanded, causing these shelving units to detach and break. Our plan for the new closet was to construct an independent framing structure to which the new cabinetry could be attached, preventing shifting and breaking over time. This reduced the overall depth of the clear closet space, but allowed for a multitude of gorgeous cabinet boxes to be integrated into the space where there was never true storage before. We shifted the depths of each cabinet moving down through the space to allow for as much walkable space as possible while still providing storage. With a mix of drawers, hanging bars, roll out trays, and open shelving, this closet is a true beauty with lots of storage opportunity!
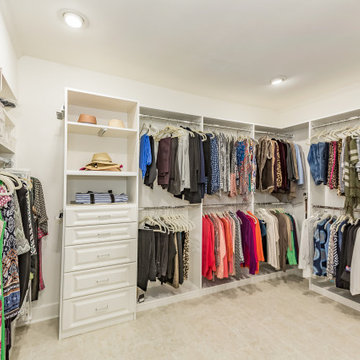
Master Bedroom Dressing Room of a Bayview Eclectic Cottage in Sarasota, Florida. The design is by Doshia Wagner of NonStop Staging. Photography by Christina Cook Lee.
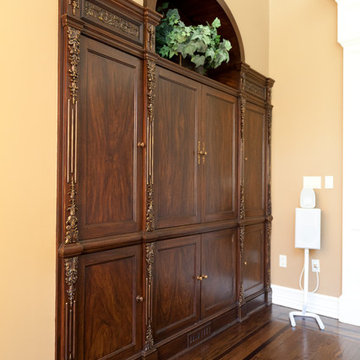
Photo: © wlinteriors.us / Julian Buitrago
ニューヨークにある高級な広いトラディショナルスタイルのおしゃれな収納・クローゼット (レイズドパネル扉のキャビネット、中間色木目調キャビネット、塗装フローリング、茶色い床) の写真
ニューヨークにある高級な広いトラディショナルスタイルのおしゃれな収納・クローゼット (レイズドパネル扉のキャビネット、中間色木目調キャビネット、塗装フローリング、茶色い床) の写真
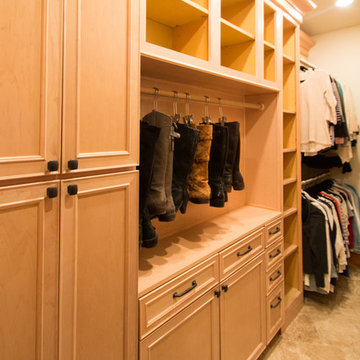
This closet project cleaned up a tight (but lengthy) closet space with gorgeous new cabinetry and maximized organization. The original space is housed inside of a true log home (same house as the gorgeous Evergreen Kitchen remodel we completed last year) and so the same challenges were present. Moreso than the kitchen, dealing with the logs was very difficult. The original closet had shelves and storage pieces attached to the logs, but over time the logs shifted and expanded, causing these shelving units to detach and break. Our plan for the new closet was to construct an independent framing structure to which the new cabinetry could be attached, preventing shifting and breaking over time. This reduced the overall depth of the clear closet space, but allowed for a multitude of gorgeous cabinet boxes to be integrated into the space where there was never true storage before. We shifted the depths of each cabinet moving down through the space to allow for as much walkable space as possible while still providing storage. With a mix of drawers, hanging bars, roll out trays, and open shelving, this closet is a true beauty with lots of storage opportunity!
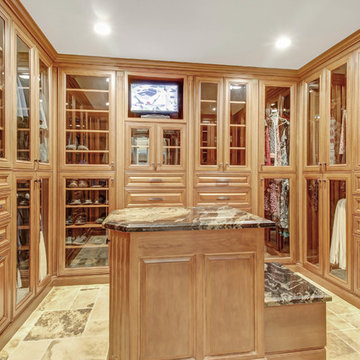
ロサンゼルスにあるラグジュアリーな広いトラディショナルスタイルのおしゃれなウォークインクローゼット (レイズドパネル扉のキャビネット、中間色木目調キャビネット、ベージュの床、トラバーチンの床) の写真
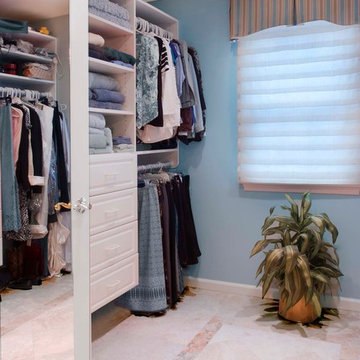
Top Kat Photography
フィラデルフィアにある広いトランジショナルスタイルのおしゃれなウォークインクローゼット (レイズドパネル扉のキャビネット、白いキャビネット、トラバーチンの床) の写真
フィラデルフィアにある広いトランジショナルスタイルのおしゃれなウォークインクローゼット (レイズドパネル扉のキャビネット、白いキャビネット、トラバーチンの床) の写真
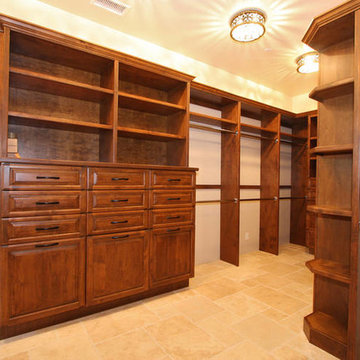
Preview First
サンディエゴにあるラグジュアリーな広いおしゃれなフィッティングルーム (レイズドパネル扉のキャビネット、濃色木目調キャビネット、トラバーチンの床) の写真
サンディエゴにあるラグジュアリーな広いおしゃれなフィッティングルーム (レイズドパネル扉のキャビネット、濃色木目調キャビネット、トラバーチンの床) の写真
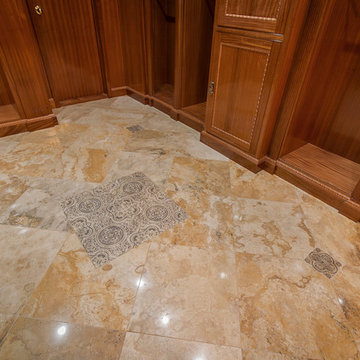
サンディエゴにある広いトラディショナルスタイルのおしゃれなウォークインクローゼット (インセット扉のキャビネット、中間色木目調キャビネット、トラバーチンの床) の写真
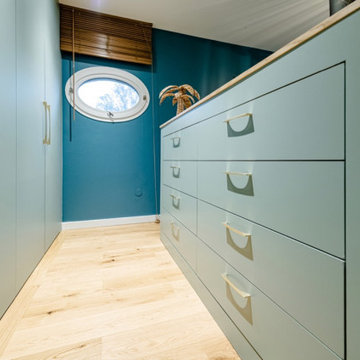
Tête de lit avec tiroirs intégrés coté dressing
リヨンにある高級な広いエクレクティックスタイルのおしゃれなフィッティングルーム (インセット扉のキャビネット、青いキャビネット、塗装フローリング) の写真
リヨンにある高級な広いエクレクティックスタイルのおしゃれなフィッティングルーム (インセット扉のキャビネット、青いキャビネット、塗装フローリング) の写真
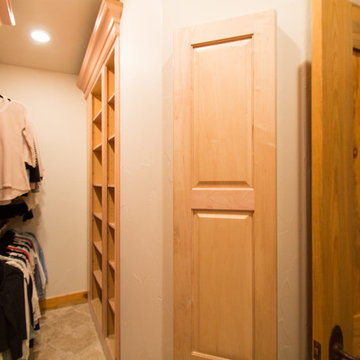
This closet project cleaned up a tight (but lengthy) closet space with gorgeous new cabinetry and maximized organization. The original space is housed inside of a true log home (same house as the gorgeous Evergreen Kitchen remodel we completed last year) and so the same challenges were present. Moreso than the kitchen, dealing with the logs was very difficult. The original closet had shelves and storage pieces attached to the logs, but over time the logs shifted and expanded, causing these shelving units to detach and break. Our plan for the new closet was to construct an independent framing structure to which the new cabinetry could be attached, preventing shifting and breaking over time. This reduced the overall depth of the clear closet space, but allowed for a multitude of gorgeous cabinet boxes to be integrated into the space where there was never true storage before. We shifted the depths of each cabinet moving down through the space to allow for as much walkable space as possible while still providing storage. With a mix of drawers, hanging bars, roll out trays, and open shelving, this closet is a true beauty with lots of storage opportunity!
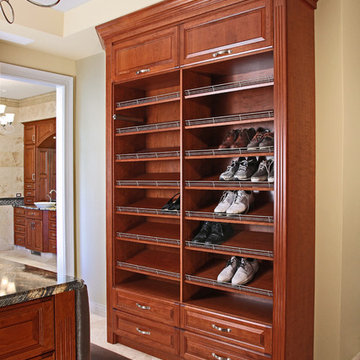
This shoe area neatly displays each and every pair on angled shelving with plenty of sock drawers below.
Picture by Richard Lanenga
シカゴにあるラグジュアリーな広いトラディショナルスタイルのおしゃれなウォークインクローゼット (レイズドパネル扉のキャビネット、中間色木目調キャビネット、トラバーチンの床) の写真
シカゴにあるラグジュアリーな広いトラディショナルスタイルのおしゃれなウォークインクローゼット (レイズドパネル扉のキャビネット、中間色木目調キャビネット、トラバーチンの床) の写真
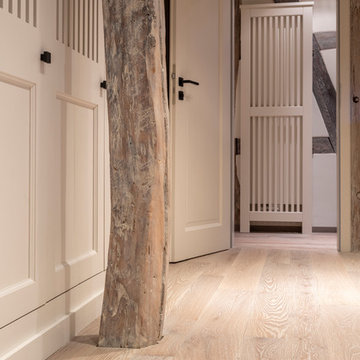
www.hoerenzriebe®.de
フランクフルトにあるラグジュアリーな広いカントリー風のおしゃれな収納・クローゼット (インセット扉のキャビネット、グレーのキャビネット、塗装フローリング、グレーの床) の写真
フランクフルトにあるラグジュアリーな広いカントリー風のおしゃれな収納・クローゼット (インセット扉のキャビネット、グレーのキャビネット、塗装フローリング、グレーの床) の写真
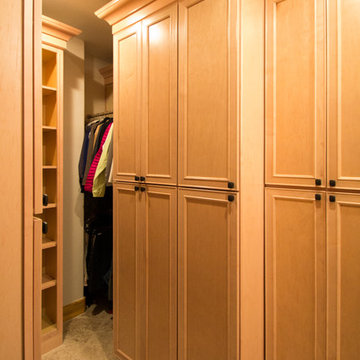
This closet project cleaned up a tight (but lengthy) closet space with gorgeous new cabinetry and maximized organization. The original space is housed inside of a true log home (same house as the gorgeous Evergreen Kitchen remodel we completed last year) and so the same challenges were present. Moreso than the kitchen, dealing with the logs was very difficult. The original closet had shelves and storage pieces attached to the logs, but over time the logs shifted and expanded, causing these shelving units to detach and break. Our plan for the new closet was to construct an independent framing structure to which the new cabinetry could be attached, preventing shifting and breaking over time. This reduced the overall depth of the clear closet space, but allowed for a multitude of gorgeous cabinet boxes to be integrated into the space where there was never true storage before. We shifted the depths of each cabinet moving down through the space to allow for as much walkable space as possible while still providing storage. With a mix of drawers, hanging bars, roll out trays, and open shelving, this closet is a true beauty with lots of storage opportunity!
広い収納・クローゼット (インセット扉のキャビネット、レイズドパネル扉のキャビネット、塗装フローリング、トラバーチンの床) のアイデア
1