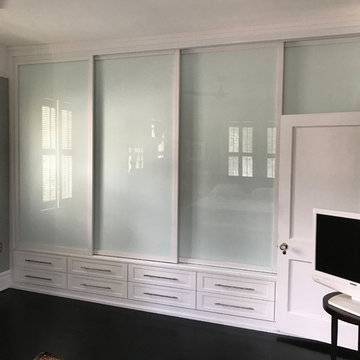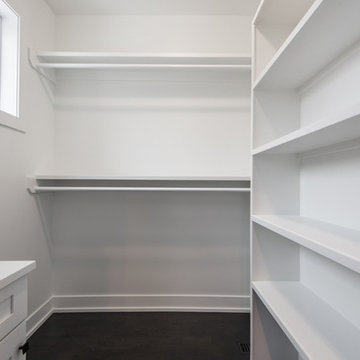収納・クローゼット
絞り込み:
資材コスト
並び替え:今日の人気順
写真 1〜20 枚目(全 57 枚)
1/5
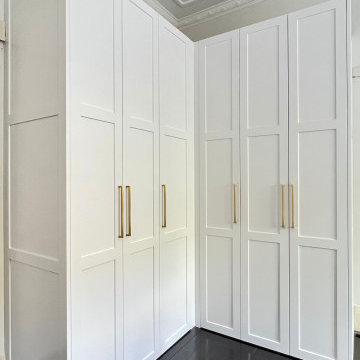
New His and Hers Master Wardrobe.
シドニーにある高級な広いビーチスタイルのおしゃれな収納・クローゼット (造り付け、シェーカースタイル扉のキャビネット、白いキャビネット、濃色無垢フローリング、黒い床) の写真
シドニーにある高級な広いビーチスタイルのおしゃれな収納・クローゼット (造り付け、シェーカースタイル扉のキャビネット、白いキャビネット、濃色無垢フローリング、黒い床) の写真
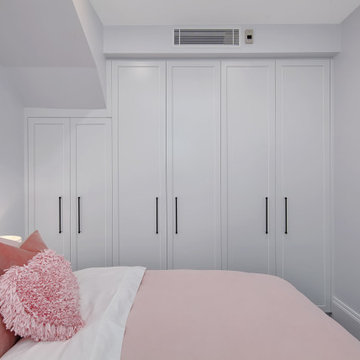
Family home located in Sydney's East, this terrace was all about maximising space. Custom-built wardrobes meant no space was wasted and create a unified look throughout the home.
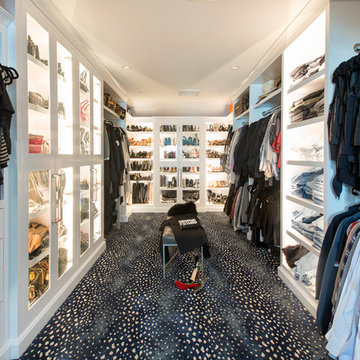
オレンジカウンティにあるコンテンポラリースタイルのおしゃれなウォークインクローゼット (ガラス扉のキャビネット、白いキャビネット、カーペット敷き、黒い床) の写真
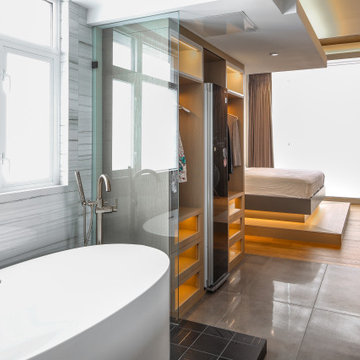
バンクーバーにある巨大なコンテンポラリースタイルのおしゃれなウォークインクローゼット (ガラス扉のキャビネット、淡色木目調キャビネット、コンクリートの床、黒い床) の写真
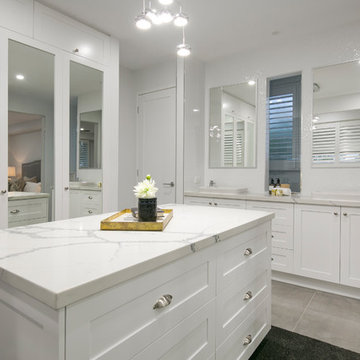
Architecturally inspired split level residence offering 5 bedrooms, 3 bathrooms, powder room, media room, office/parents retreat, butlers pantry, alfresco area, in ground pool plus so much more. Quality designer fixtures and fittings throughout making this property modern and luxurious with a contemporary feel. The clever use of screens and front entry gatehouse offer privacy and seclusion.
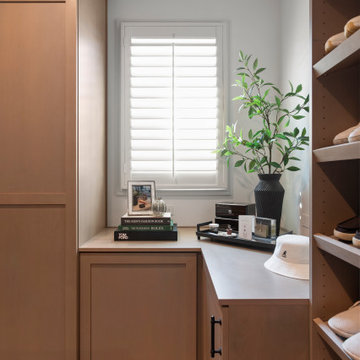
Primary closet design with a island.
ロサンゼルスにあるお手頃価格の中くらいなトラディショナルスタイルのおしゃれな収納・クローゼット (造り付け、シェーカースタイル扉のキャビネット、中間色木目調キャビネット、カーペット敷き、黒い床) の写真
ロサンゼルスにあるお手頃価格の中くらいなトラディショナルスタイルのおしゃれな収納・クローゼット (造り付け、シェーカースタイル扉のキャビネット、中間色木目調キャビネット、カーペット敷き、黒い床) の写真
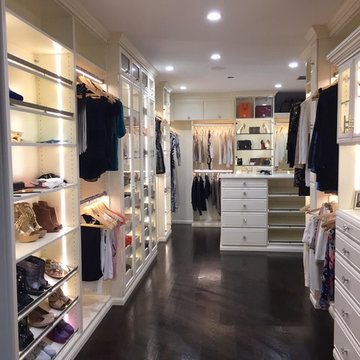
A walk-in closet is a luxurious and practical addition to any home, providing a spacious and organized haven for clothing, shoes, and accessories.
Typically larger than standard closets, these well-designed spaces often feature built-in shelves, drawers, and hanging rods to accommodate a variety of wardrobe items.
Ample lighting, whether natural or strategically placed fixtures, ensures visibility and adds to the overall ambiance. Mirrors and dressing areas may be conveniently integrated, transforming the walk-in closet into a private dressing room.
The design possibilities are endless, allowing individuals to personalize the space according to their preferences, making the walk-in closet a functional storage area and a stylish retreat where one can start and end the day with ease and sophistication.
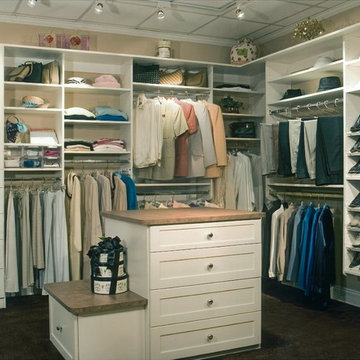
他の地域にあるお手頃価格の中くらいなトラディショナルスタイルのおしゃれなフィッティングルーム (シェーカースタイル扉のキャビネット、白いキャビネット、カーペット敷き、黒い床) の写真
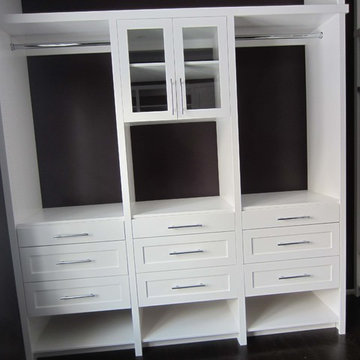
ニューヨークにあるお手頃価格の中くらいなトラディショナルスタイルのおしゃれなウォークインクローゼット (シェーカースタイル扉のキャビネット、白いキャビネット、濃色無垢フローリング、黒い床) の写真
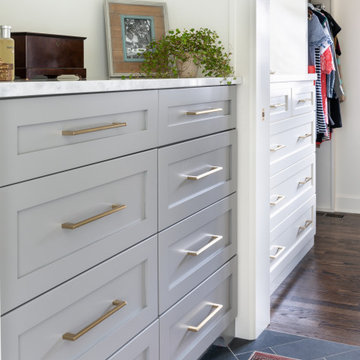
ナッシュビルにあるお手頃価格の広いトランジショナルスタイルのおしゃれな収納・クローゼット (造り付け、シェーカースタイル扉のキャビネット、白いキャビネット、スレートの床、黒い床) の写真
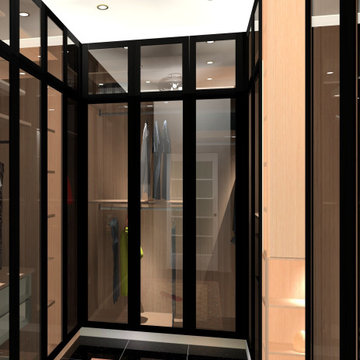
Client wanted Aluminum Shutters and Tempered grey glass with interior LED lighting to enhance the glass purpose.
他の地域にあるお手頃価格の小さなモダンスタイルのおしゃれなウォークインクローゼット (インセット扉のキャビネット、淡色木目調キャビネット、テラコッタタイルの床、黒い床、折り上げ天井) の写真
他の地域にあるお手頃価格の小さなモダンスタイルのおしゃれなウォークインクローゼット (インセット扉のキャビネット、淡色木目調キャビネット、テラコッタタイルの床、黒い床、折り上げ天井) の写真
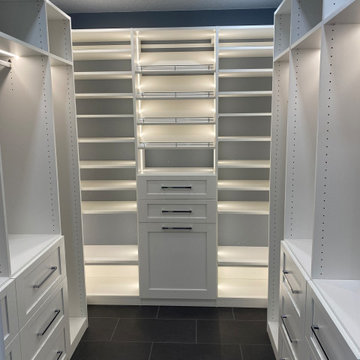
Master bedroom closet that s adjacent to the bathroom and bedroom area. This closet features the same tie floor as in the rest of the bathroom an custom cabinets to help keep their belongings organized.
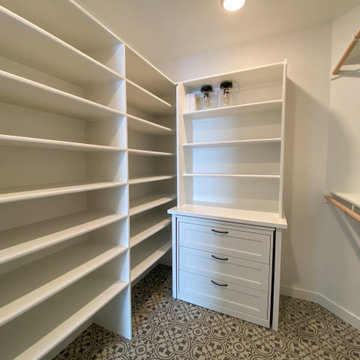
Master closet - Custom Shelving - Ample storage - Built-in dresser
ポートランドにあるお手頃価格の中くらいなカントリー風のおしゃれなウォークインクローゼット (シェーカースタイル扉のキャビネット、白いキャビネット、クッションフロア、黒い床) の写真
ポートランドにあるお手頃価格の中くらいなカントリー風のおしゃれなウォークインクローゼット (シェーカースタイル扉のキャビネット、白いキャビネット、クッションフロア、黒い床) の写真
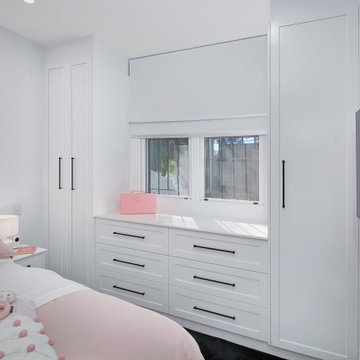
Family home located in Sydney's East, this terrace was all about maximising space. Custom-built wardrobes meant no space was wasted and create a unified look throughout the home.
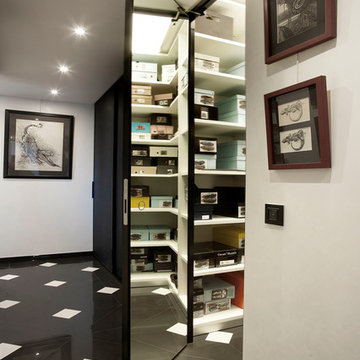
Porte della collezione Master ed armadi scorrevoli della collezione Versus, vetri decorati Metropoli in colore nero opaco.
Collection Master Doors and collection Versus for sliding closet , decorated glass Metropoli laquared black opaque.
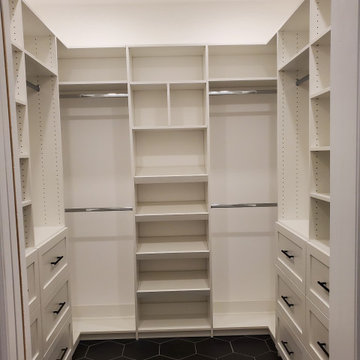
フィラデルフィアにある高級な広いカントリー風のおしゃれなウォークインクローゼット (シェーカースタイル扉のキャビネット、白いキャビネット、セラミックタイルの床、黒い床) の写真
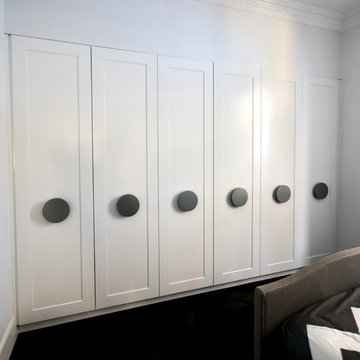
LUXE HOME.
- Shaker profile doors
- Custom designed round painted handles
- Two tone
- Internal Blum drawers
- Adjustable shelving
- Hanging space
- Internal strip L.E.D lighting
- Blum hardware
Sheree Bounassif, Kitchens By Emanuel
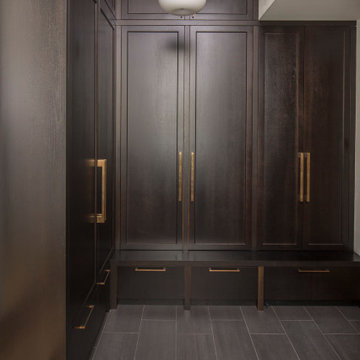
Martha O'Hara Interiors, Interior Design & Photo Styling | Streeter Homes, Builder | Troy Thies, Photography | Swan Architecture, Architect |
Please Note: All “related,” “similar,” and “sponsored” products tagged or listed by Houzz are not actual products pictured. They have not been approved by Martha O’Hara Interiors nor any of the professionals credited. For information about our work, please contact design@oharainteriors.com.
1
