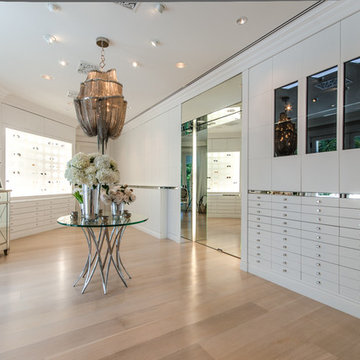巨大なフィッティングルーム (全タイプのキャビネット扉、淡色無垢フローリング) のアイデア
絞り込み:
資材コスト
並び替え:今日の人気順
写真 1〜20 枚目(全 96 枚)
1/5

Bernard Andre
サンフランシスコにある巨大なコンテンポラリースタイルのおしゃれなフィッティングルーム (淡色無垢フローリング、ガラス扉のキャビネット、ベージュのキャビネット、ベージュの床) の写真
サンフランシスコにある巨大なコンテンポラリースタイルのおしゃれなフィッティングルーム (淡色無垢フローリング、ガラス扉のキャビネット、ベージュのキャビネット、ベージュの床) の写真
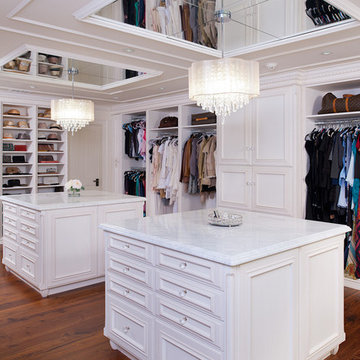
Craig Thompson Photography
他の地域にあるラグジュアリーな巨大なトラディショナルスタイルのおしゃれなフィッティングルーム (白いキャビネット、淡色無垢フローリング、レイズドパネル扉のキャビネット) の写真
他の地域にあるラグジュアリーな巨大なトラディショナルスタイルのおしゃれなフィッティングルーム (白いキャビネット、淡色無垢フローリング、レイズドパネル扉のキャビネット) の写真
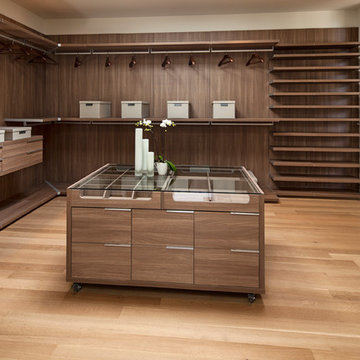
ロサンゼルスにある巨大なコンテンポラリースタイルのおしゃれなフィッティングルーム (オープンシェルフ、濃色木目調キャビネット、淡色無垢フローリング、茶色い床) の写真
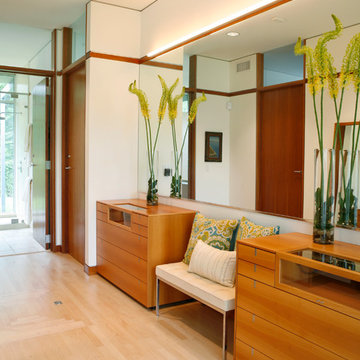
Custom cherry veneer dressers and perimeter moldings accent the dressing room which connects to the master bath. Designed by Architect Philetus Holt III, HMR Architects and built by Lasley Construction.
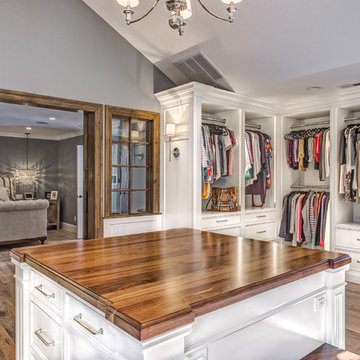
Teri Fotheringham Photography
デンバーにあるラグジュアリーな巨大なトラディショナルスタイルのおしゃれなフィッティングルーム (インセット扉のキャビネット、白いキャビネット、淡色無垢フローリング) の写真
デンバーにあるラグジュアリーな巨大なトラディショナルスタイルのおしゃれなフィッティングルーム (インセット扉のキャビネット、白いキャビネット、淡色無垢フローリング) の写真
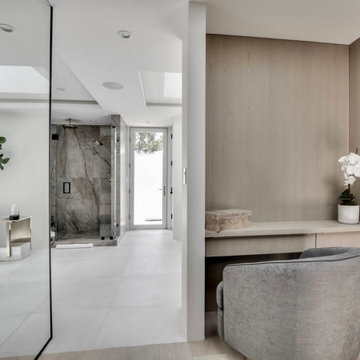
The master closet which is connected to the master bath features a makeup area as well as a full-length mirror.
ロサンゼルスにあるラグジュアリーな巨大なコンテンポラリースタイルのおしゃれなフィッティングルーム (フラットパネル扉のキャビネット、淡色木目調キャビネット、淡色無垢フローリング、ベージュの床) の写真
ロサンゼルスにあるラグジュアリーな巨大なコンテンポラリースタイルのおしゃれなフィッティングルーム (フラットパネル扉のキャビネット、淡色木目調キャビネット、淡色無垢フローリング、ベージュの床) の写真
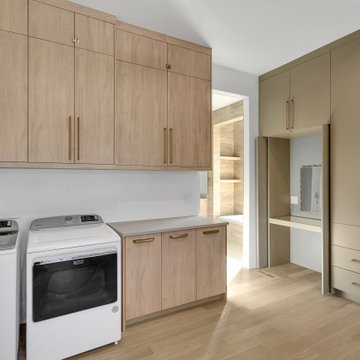
built in makeup area and washer and dryer in master closet
他の地域にあるラグジュアリーな巨大なトランジショナルスタイルのおしゃれなフィッティングルーム (フラットパネル扉のキャビネット、グレーのキャビネット、淡色無垢フローリング、ベージュの床) の写真
他の地域にあるラグジュアリーな巨大なトランジショナルスタイルのおしゃれなフィッティングルーム (フラットパネル扉のキャビネット、グレーのキャビネット、淡色無垢フローリング、ベージュの床) の写真
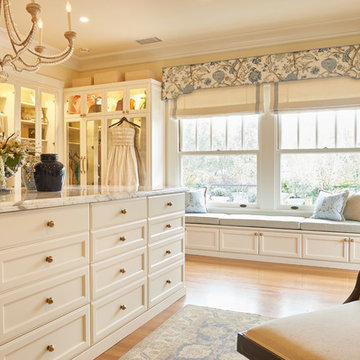
Peter Valli
ロサンゼルスにあるラグジュアリーな巨大なトラディショナルスタイルのおしゃれなフィッティングルーム (ガラス扉のキャビネット、白いキャビネット、淡色無垢フローリング、茶色い床) の写真
ロサンゼルスにあるラグジュアリーな巨大なトラディショナルスタイルのおしゃれなフィッティングルーム (ガラス扉のキャビネット、白いキャビネット、淡色無垢フローリング、茶色い床) の写真
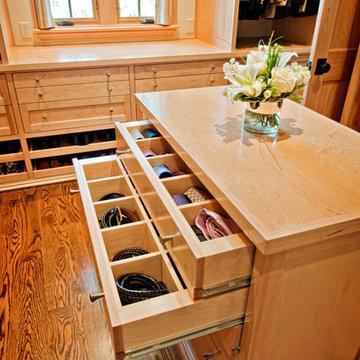
Wiff Harmer
ナッシュビルにある高級な巨大なトランジショナルスタイルのおしゃれなフィッティングルーム (シェーカースタイル扉のキャビネット、淡色木目調キャビネット、淡色無垢フローリング) の写真
ナッシュビルにある高級な巨大なトランジショナルスタイルのおしゃれなフィッティングルーム (シェーカースタイル扉のキャビネット、淡色木目調キャビネット、淡色無垢フローリング) の写真
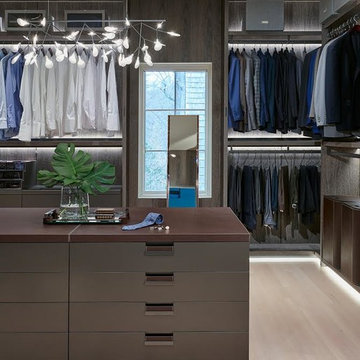
ワシントンD.C.にある巨大なコンテンポラリースタイルのおしゃれなフィッティングルーム (フラットパネル扉のキャビネット、茶色いキャビネット、淡色無垢フローリング、ベージュの床) の写真
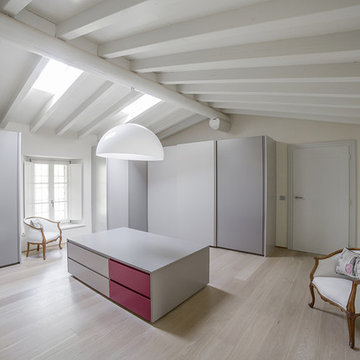
ph. Michele Gusmeri
ミラノにある高級な巨大なコンテンポラリースタイルのおしゃれなフィッティングルーム (フラットパネル扉のキャビネット、グレーのキャビネット、淡色無垢フローリング) の写真
ミラノにある高級な巨大なコンテンポラリースタイルのおしゃれなフィッティングルーム (フラットパネル扉のキャビネット、グレーのキャビネット、淡色無垢フローリング) の写真
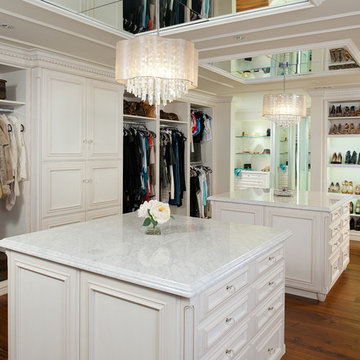
Craig Thompson Photography
他の地域にあるラグジュアリーな巨大なトラディショナルスタイルのおしゃれなフィッティングルーム (インセット扉のキャビネット、白いキャビネット、淡色無垢フローリング) の写真
他の地域にあるラグジュアリーな巨大なトラディショナルスタイルのおしゃれなフィッティングルーム (インセット扉のキャビネット、白いキャビネット、淡色無垢フローリング) の写真
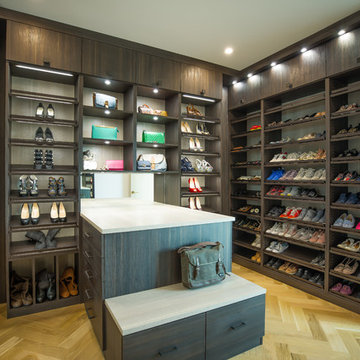
ロサンゼルスにある巨大なコンテンポラリースタイルのおしゃれなフィッティングルーム (フラットパネル扉のキャビネット、濃色木目調キャビネット、淡色無垢フローリング、ベージュの床) の写真
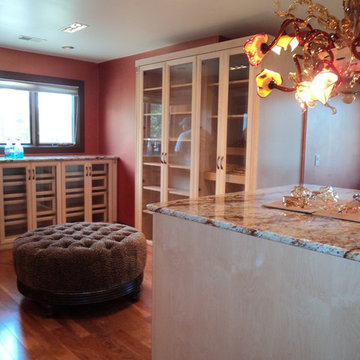
Custom dressing room featuring glass-insert doors and drawers in a solid, hard maple. Island drawer bank with granite top and imported Italian chandelier above.
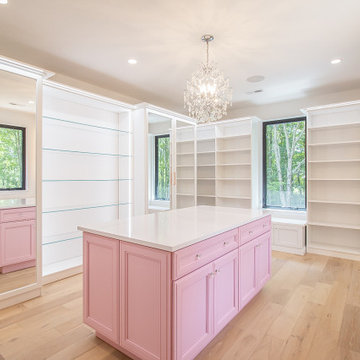
Could you believe that a master bedroom walk-in closet could be your favorite space in the house? We can make that happen! ?
.
.
.
.
.
.
#dreamcloset #closetgoals #walkincloset #walkinclosetdesign #closetisland #payneandpayne #homebuilder #homedecor #homedesign #custombuild #luxuryhome #ohiohomebuilders #ohiocustomhomes #dreamhome #nahb #buildersofinsta #clevelandbuilders #noveltyohio #geaugacounty #AtHomeCLE .
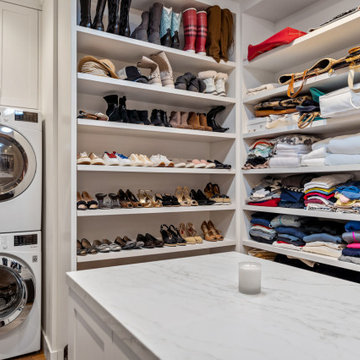
Our clients wanted the ultimate modern farmhouse custom dream home. They found property in the Santa Rosa Valley with an existing house on 3 ½ acres. They could envision a new home with a pool, a barn, and a place to raise horses. JRP and the clients went all in, sparing no expense. Thus, the old house was demolished and the couple’s dream home began to come to fruition.
The result is a simple, contemporary layout with ample light thanks to the open floor plan. When it comes to a modern farmhouse aesthetic, it’s all about neutral hues, wood accents, and furniture with clean lines. Every room is thoughtfully crafted with its own personality. Yet still reflects a bit of that farmhouse charm.
Their considerable-sized kitchen is a union of rustic warmth and industrial simplicity. The all-white shaker cabinetry and subway backsplash light up the room. All white everything complimented by warm wood flooring and matte black fixtures. The stunning custom Raw Urth reclaimed steel hood is also a star focal point in this gorgeous space. Not to mention the wet bar area with its unique open shelves above not one, but two integrated wine chillers. It’s also thoughtfully positioned next to the large pantry with a farmhouse style staple: a sliding barn door.
The master bathroom is relaxation at its finest. Monochromatic colors and a pop of pattern on the floor lend a fashionable look to this private retreat. Matte black finishes stand out against a stark white backsplash, complement charcoal veins in the marble looking countertop, and is cohesive with the entire look. The matte black shower units really add a dramatic finish to this luxurious large walk-in shower.
Photographer: Andrew - OpenHouse VC
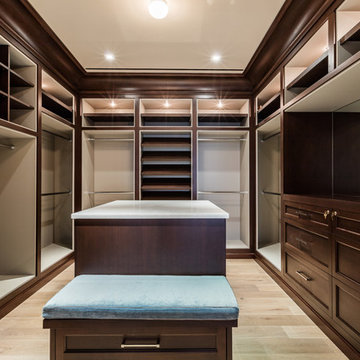
Sargent Photography
マイアミにある巨大なトランジショナルスタイルのおしゃれなフィッティングルーム (中間色木目調キャビネット、淡色無垢フローリング、落し込みパネル扉のキャビネット) の写真
マイアミにある巨大なトランジショナルスタイルのおしゃれなフィッティングルーム (中間色木目調キャビネット、淡色無垢フローリング、落し込みパネル扉のキャビネット) の写真
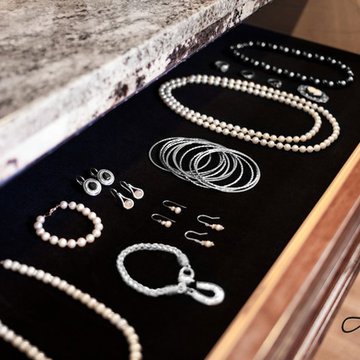
Cherry raised panel, award winning, his and her closet. Gorgeous dressing area. Velvet lined jewelry drawers.
ヒューストンにあるラグジュアリーな巨大なトラディショナルスタイルのおしゃれなフィッティングルーム (レイズドパネル扉のキャビネット、中間色木目調キャビネット、淡色無垢フローリング) の写真
ヒューストンにあるラグジュアリーな巨大なトラディショナルスタイルのおしゃれなフィッティングルーム (レイズドパネル扉のキャビネット、中間色木目調キャビネット、淡色無垢フローリング) の写真
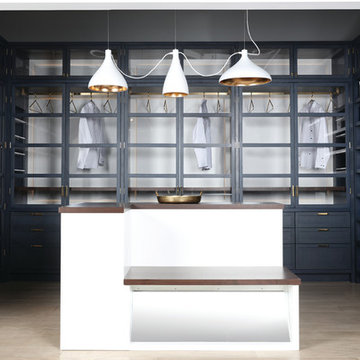
Spacious closet with wooden furnishings crafted by the LACAVA Team. Wood finish in 50-Horizon Blue. It is a well-balanced, efficient, and beautiful layout for your everyday changing room.
巨大なフィッティングルーム (全タイプのキャビネット扉、淡色無垢フローリング) のアイデア
1
