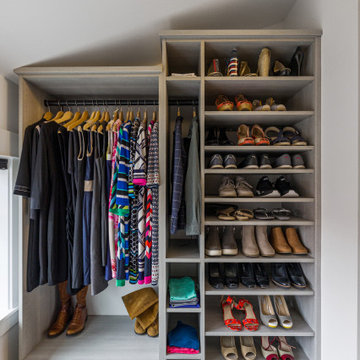収納・クローゼット (全タイプのキャビネット扉、三角天井、カーペット敷き) のアイデア
絞り込み:
資材コスト
並び替え:今日の人気順
写真 1〜20 枚目(全 81 枚)
1/4

Remodeled space, custom-made leather front cabinetry with special attention paid to the lighting. Additional hanging space is behind the mirrored doors. Ikat patterned wool carpet and polished nickeled hardware add a level of luxe.
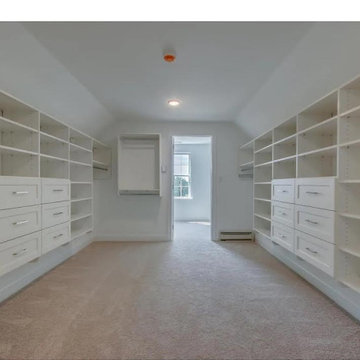
ブリッジポートにある高級な広いコンテンポラリースタイルのおしゃれなウォークインクローゼット (シェーカースタイル扉のキャビネット、白いキャビネット、カーペット敷き、ピンクの床、三角天井) の写真
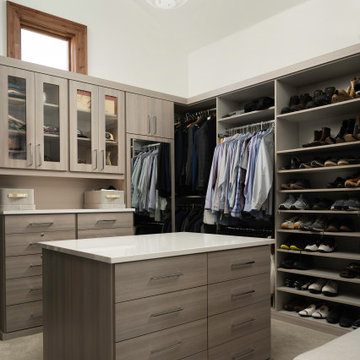
デンバーにあるモダンスタイルのおしゃれなウォークインクローゼット (フラットパネル扉のキャビネット、カーペット敷き、ベージュの床、三角天井) の写真
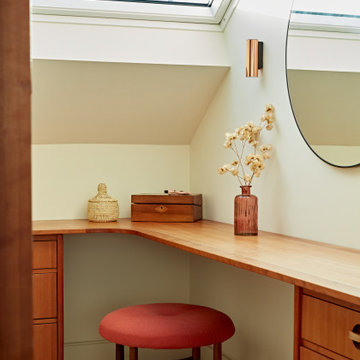
サセックスにあるお手頃価格の小さなミッドセンチュリースタイルのおしゃれなフィッティングルーム (フラットパネル扉のキャビネット、中間色木目調キャビネット、カーペット敷き、ベージュの床、三角天井) の写真
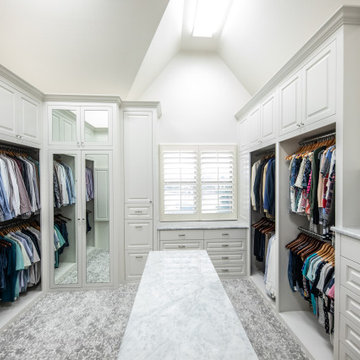
Large walk in master closet with dressers, island, mirrored doors and lot of hanging space!
ダラスにある高級な広いトラディショナルスタイルのおしゃれなウォークインクローゼット (インセット扉のキャビネット、白いキャビネット、カーペット敷き、グレーの床、三角天井) の写真
ダラスにある高級な広いトラディショナルスタイルのおしゃれなウォークインクローゼット (インセット扉のキャビネット、白いキャビネット、カーペット敷き、グレーの床、三角天井) の写真
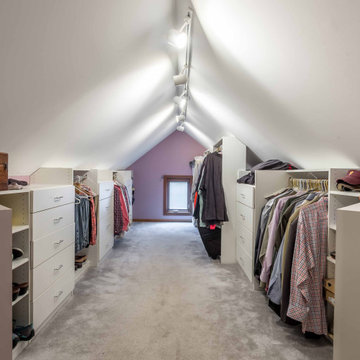
シカゴにある高級な中くらいなシャビーシック調のおしゃれなウォークインクローゼット (オープンシェルフ、白いキャビネット、カーペット敷き、グレーの床、三角天井) の写真

Plenty of organized storage is provided in the expanded master closet!
ブリッジポートにあるラグジュアリーな広いビーチスタイルのおしゃれな収納・クローゼット (造り付け、落し込みパネル扉のキャビネット、白いキャビネット、カーペット敷き、グレーの床、三角天井) の写真
ブリッジポートにあるラグジュアリーな広いビーチスタイルのおしゃれな収納・クローゼット (造り付け、落し込みパネル扉のキャビネット、白いキャビネット、カーペット敷き、グレーの床、三角天井) の写真

ロンドンにあるトランジショナルスタイルのおしゃれなフィッティングルーム (シェーカースタイル扉のキャビネット、緑のキャビネット、カーペット敷き、ベージュの床、三角天井) の写真
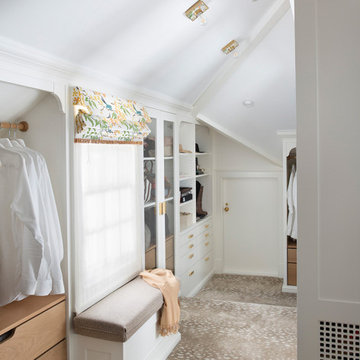
The family living in this shingled roofed home on the Peninsula loves color and pattern. At the heart of the two-story house, we created a library with high gloss lapis blue walls. The tête-à-tête provides an inviting place for the couple to read while their children play games at the antique card table. As a counterpoint, the open planned family, dining room, and kitchen have white walls. We selected a deep aubergine for the kitchen cabinetry. In the tranquil master suite, we layered celadon and sky blue while the daughters' room features pink, purple, and citrine.
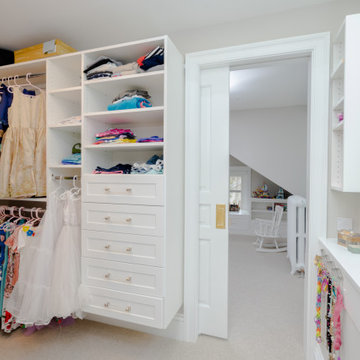
フィラデルフィアにあるお手頃価格の中くらいなトランジショナルスタイルのおしゃれなウォークインクローゼット (シェーカースタイル扉のキャビネット、白いキャビネット、カーペット敷き、ベージュの床、三角天井) の写真

Rodwin Architecture & Skycastle Homes
Location: Boulder, Colorado, USA
Interior design, space planning and architectural details converge thoughtfully in this transformative project. A 15-year old, 9,000 sf. home with generic interior finishes and odd layout needed bold, modern, fun and highly functional transformation for a large bustling family. To redefine the soul of this home, texture and light were given primary consideration. Elegant contemporary finishes, a warm color palette and dramatic lighting defined modern style throughout. A cascading chandelier by Stone Lighting in the entry makes a strong entry statement. Walls were removed to allow the kitchen/great/dining room to become a vibrant social center. A minimalist design approach is the perfect backdrop for the diverse art collection. Yet, the home is still highly functional for the entire family. We added windows, fireplaces, water features, and extended the home out to an expansive patio and yard.
The cavernous beige basement became an entertaining mecca, with a glowing modern wine-room, full bar, media room, arcade, billiards room and professional gym.
Bathrooms were all designed with personality and craftsmanship, featuring unique tiles, floating wood vanities and striking lighting.
This project was a 50/50 collaboration between Rodwin Architecture and Kimball Modern
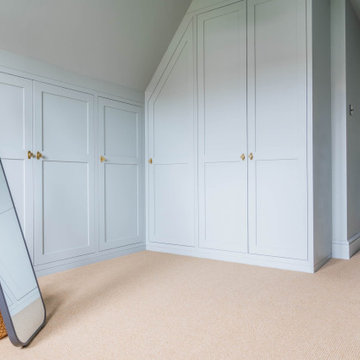
A painted shaker style walk in wardrobe, designed to fit in an awkward loft space with a sloping ceiling. Hanging sections and shelving with a large corner space.
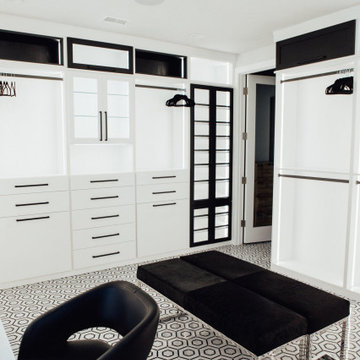
オレンジカウンティにある巨大なモダンスタイルのおしゃれなウォークインクローゼット (フラットパネル扉のキャビネット、白いキャビネット、カーペット敷き、マルチカラーの床、三角天井) の写真

Custom walk-in closet with lots of back lighting.
ダラスにあるラグジュアリーな広いカントリー風のおしゃれなウォークインクローゼット (レイズドパネル扉のキャビネット、白いキャビネット、カーペット敷き、ベージュの床、三角天井) の写真
ダラスにあるラグジュアリーな広いカントリー風のおしゃれなウォークインクローゼット (レイズドパネル扉のキャビネット、白いキャビネット、カーペット敷き、ベージュの床、三角天井) の写真
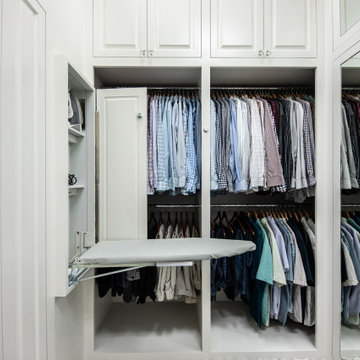
Large walk in master closet with dressers, island, mirrored doors and lot of hanging space!
ダラスにある高級な広いトラディショナルスタイルのおしゃれなウォークインクローゼット (インセット扉のキャビネット、白いキャビネット、カーペット敷き、グレーの床、三角天井) の写真
ダラスにある高級な広いトラディショナルスタイルのおしゃれなウォークインクローゼット (インセット扉のキャビネット、白いキャビネット、カーペット敷き、グレーの床、三角天井) の写真
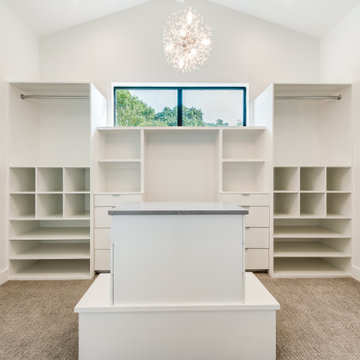
ダラスにある広いコンテンポラリースタイルのおしゃれなウォークインクローゼット (フラットパネル扉のキャビネット、白いキャビネット、カーペット敷き、グレーの床、三角天井) の写真

A modern closet with a minimal design and white scheme finish. The simplicity of the entire room, with its white cabinetry, warm toned lights, and white granite counter, makes it look sophisticated and luxurious. While the decorative wood design in the wall, that is reflecting in the large mirror, adds a consistent look to the Victorian style of this traditional home.
Built by ULFBUILT. Contact us today to learn more.
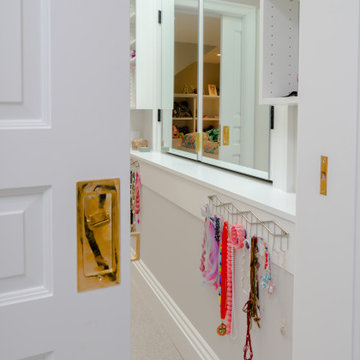
フィラデルフィアにあるお手頃価格の中くらいなトランジショナルスタイルのおしゃれなウォークインクローゼット (シェーカースタイル扉のキャビネット、白いキャビネット、カーペット敷き、ベージュの床、三角天井) の写真
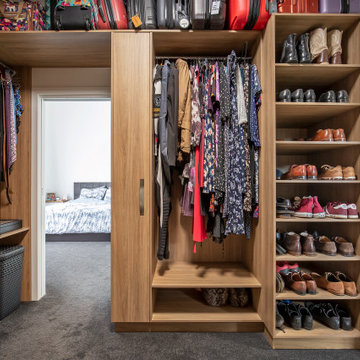
Large walk in wardrobe with Polytec woodmatt joinery and LED strip lighting.
シドニーにあるラグジュアリーな広いコンテンポラリースタイルのおしゃれなウォークインクローゼット (フラットパネル扉のキャビネット、中間色木目調キャビネット、カーペット敷き、グレーの床、三角天井) の写真
シドニーにあるラグジュアリーな広いコンテンポラリースタイルのおしゃれなウォークインクローゼット (フラットパネル扉のキャビネット、中間色木目調キャビネット、カーペット敷き、グレーの床、三角天井) の写真
収納・クローゼット (全タイプのキャビネット扉、三角天井、カーペット敷き) のアイデア
1
