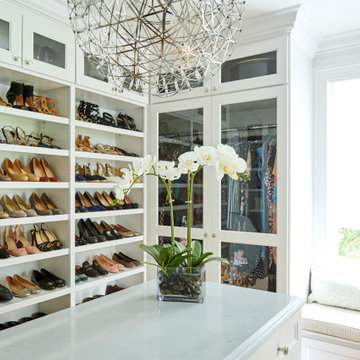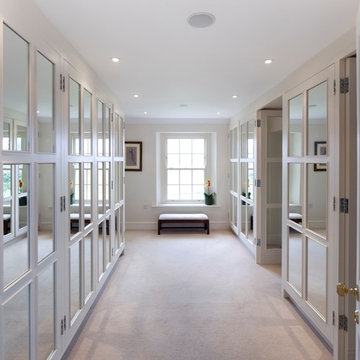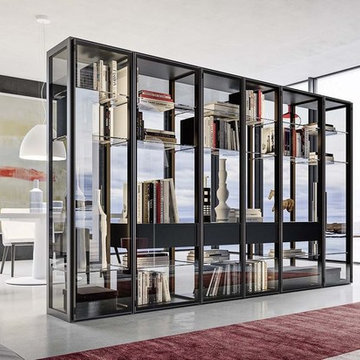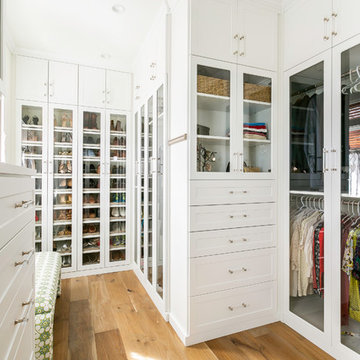白い、黄色い収納・クローゼット (全タイプのキャビネット扉、ガラス扉のキャビネット) のアイデア
絞り込み:
資材コスト
並び替え:今日の人気順
写真 1〜20 枚目(全 337 枚)
1/5
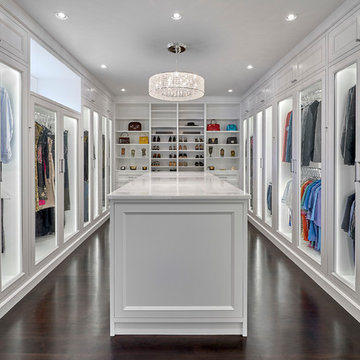
A fashionista's dream closet! The center island includes felt lined drawers for delicate accessories, built-in his and her hampers and an abundance of storage. The perimeter meticulously accommodates hanging garments behind glass front doors. Floor to ceiling shelves display shoes, boots and handbags and is the focal point in this coveted closet.
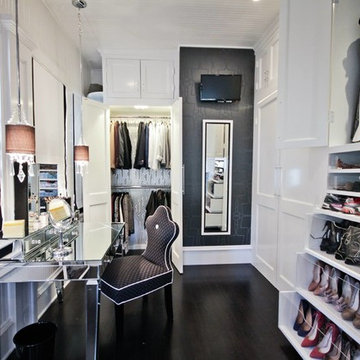
One view of the closet reveals a mirrored vanity, custom upholstered vanity chair, an accent wall of a micro-beaded lamp motif, and fabulous wardrobe storage. The TV is the finishing touch so this home owner can enjoy spending extra time in this stunning space!
Photo Credit: Ginna Gill Photography
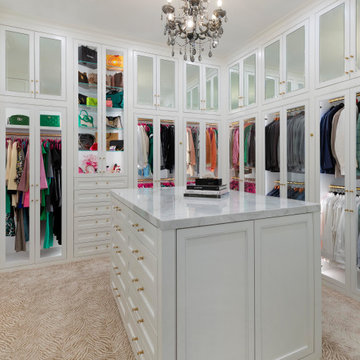
All wardrobe boxes are behind glass inset doors in this beautiful large walk in closet. It features a double sided island with 10 drawers on each side and a marble countertop. Handbag display unit with glass shelves, several shoe units, pull out hampers, valet, belt and tie racks.
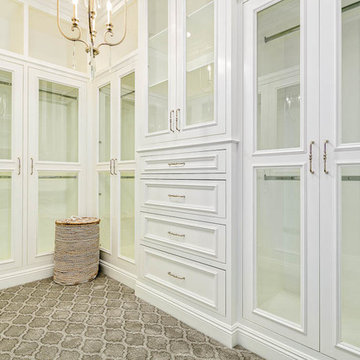
ロサンゼルスにある高級な広いトランジショナルスタイルのおしゃれなウォークインクローゼット (ガラス扉のキャビネット、白いキャビネット、カーペット敷き、グレーの床) の写真
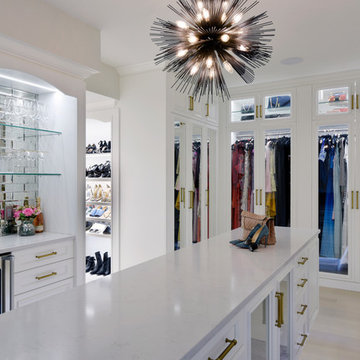
Photos: Gordon King, Design: West of Main
トロントにあるトランジショナルスタイルのおしゃれなウォークインクローゼット (ガラス扉のキャビネット、白いキャビネット、淡色無垢フローリング、ベージュの床) の写真
トロントにあるトランジショナルスタイルのおしゃれなウォークインクローゼット (ガラス扉のキャビネット、白いキャビネット、淡色無垢フローリング、ベージュの床) の写真
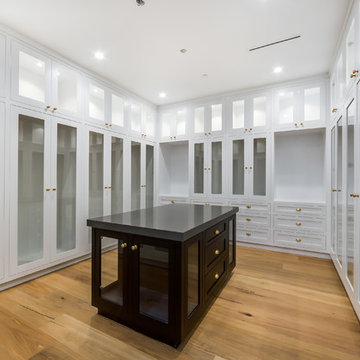
Closet of the Beautiful New Encino Construction which included the installation of light hardwood flooring, glass-front doors of the cabinets, closet island dresser, closet ceiling and closet lighting.
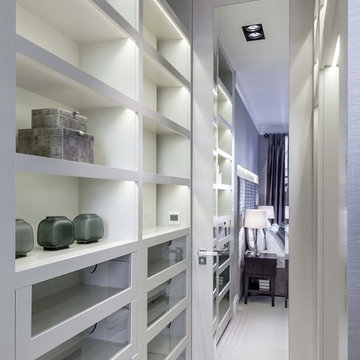
A walk-through dressing room to the en-suite bathroom. We used a custom full height door with large mirror to open the space and accent lighting too add brightness. The drawers have glass fronts to make it easy to find items of clothing.
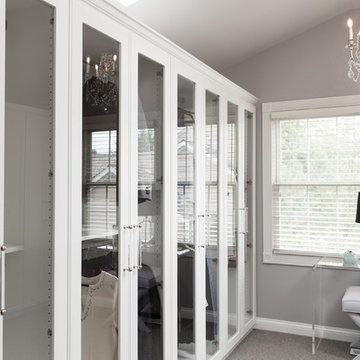
Gorgeous walk-in closet in master bathroom. Large glass display closets and ample storage create stunning lines and create beautiful natural light.
シカゴにある高級な広いトラディショナルスタイルのおしゃれなウォークインクローゼット (ガラス扉のキャビネット、白いキャビネット、カーペット敷き、グレーの床) の写真
シカゴにある高級な広いトラディショナルスタイルのおしゃれなウォークインクローゼット (ガラス扉のキャビネット、白いキャビネット、カーペット敷き、グレーの床) の写真
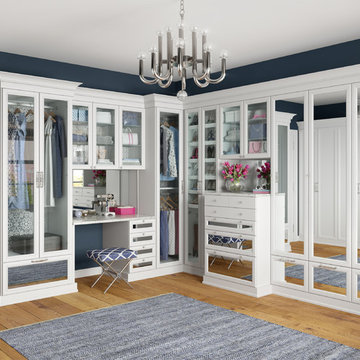
A crisp color palette with glamorous features showcase colorful clothing and accessories.
マイアミにある広いトランジショナルスタイルのおしゃれなウォークインクローゼット (ガラス扉のキャビネット、白いキャビネット、無垢フローリング、茶色い床) の写真
マイアミにある広いトランジショナルスタイルのおしゃれなウォークインクローゼット (ガラス扉のキャビネット、白いキャビネット、無垢フローリング、茶色い床) の写真
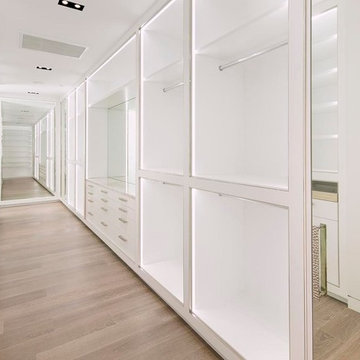
Photo Credit: DIJ Group
ロサンゼルスにあるラグジュアリーな巨大なコンテンポラリースタイルのおしゃれなウォークインクローゼット (ガラス扉のキャビネット、白いキャビネット、無垢フローリング) の写真
ロサンゼルスにあるラグジュアリーな巨大なコンテンポラリースタイルのおしゃれなウォークインクローゼット (ガラス扉のキャビネット、白いキャビネット、無垢フローリング) の写真
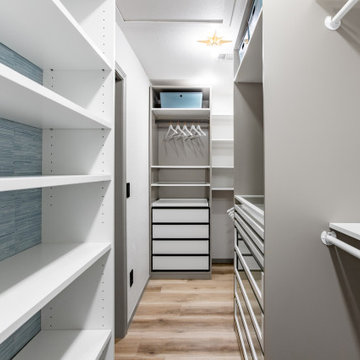
Primary closet, custom designed using two sections of Ikea Pax closet system in mixed colors (beige cabinets, white drawers and shelves, and dark gray rods) with plenty of pull out trays for jewelry and accessories organization, and glass drawers. Additionally, Ikea's Billy Bookcase was added for shallow storage (11" deep) for hats, bags, and overflow bathroom storage. Back of the bookcase was wallpapered in blue grass cloth textured peel & stick wallpaper for custom look without splurging. Short hanging area in the secondary wardrobe unit is planned for hanging bras, but could also be used for hanging folded scarves, handbags, shorts, or skirts. Shelves and rods fill in the remaining closet space to provide ample storage for clothes and accessories. Long hanging space is located on the same wall as the Billy bookcase and is hung extra high to keep floor space available for suitcases or a hamper. Recessed lights and decorative, gold star design flush mounts light the closet with crisp, neutral white light for optimal visibility and color rendition.
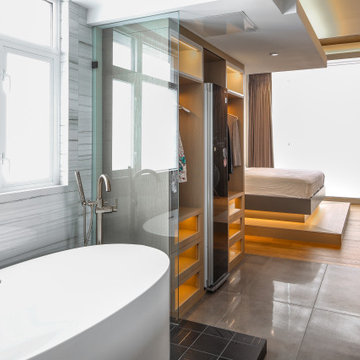
バンクーバーにある巨大なコンテンポラリースタイルのおしゃれなウォークインクローゼット (ガラス扉のキャビネット、淡色木目調キャビネット、コンクリートの床、黒い床) の写真
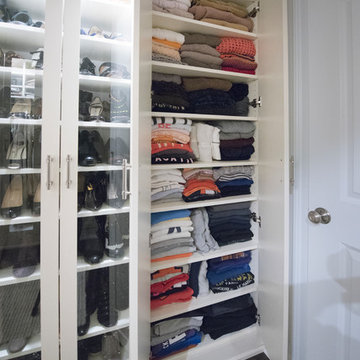
This walk in closet accommodates all different types of wardrobe storage — certain to not leave out a designated place for sweaters and folded garments. Adjacent glass cabinets show off a collection of shoes whereas this corresponding solid paneled compartment elegantly conceals a stockpile of clothing.
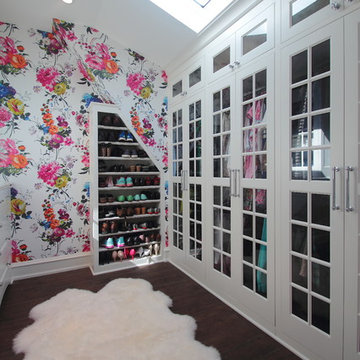
jim Grote
ミルウォーキーにあるトランジショナルスタイルのおしゃれなウォークインクローゼット (ガラス扉のキャビネット、白いキャビネット、濃色無垢フローリング、茶色い床) の写真
ミルウォーキーにあるトランジショナルスタイルのおしゃれなウォークインクローゼット (ガラス扉のキャビネット、白いキャビネット、濃色無垢フローリング、茶色い床) の写真
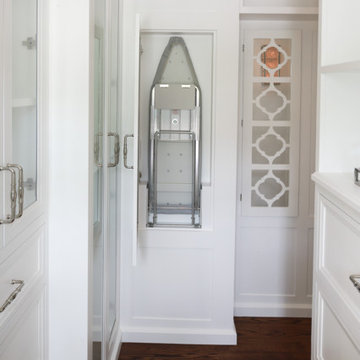
This master suite truly embodies the essence of “Suite Sophistication”. Each detail was designed to highlight the refined aesthetic of this room. The gray toned color scheme created an atmosphere of sophistication, highlighted by touches of lavender and deep purples for rich notes. We surrounded the room in exquisite custom millwork on each wall, adding texture and elegance. Above the bed we created millwork that would exactly feature the curves of the headboard. Topped with custom bedding and pillows the bed perfectly reflects both the warm and cool tones of the room. As the eye moves to the corner, it holds alluring lush seating for our clients to lounge in after a long day, beset by two impeccable gold and beaded chandeliers. From this bedroom our client may slide their detailed pocket doors, decorated with Victorian style windowpanes, and be transported into their own dream closet. We left no detail untouched, creating space in lighted cabinets for his & her wardrobes, including custom fitted spaces for all shoes and accessories. Embellished with our own design accessories such as grand glass perfume bottles and jewelry displays, we left these clients wanting for nothing. This picturesque master bedroom and closet work in harmony to provide our clients with the perfect space to start and end their days in a picture of true sophistication.
Custom designed by Hartley and Hill Design. All materials and furnishings in this space are available through Hartley and Hill Design. www.hartleyandhilldesign.com 888-639-0639
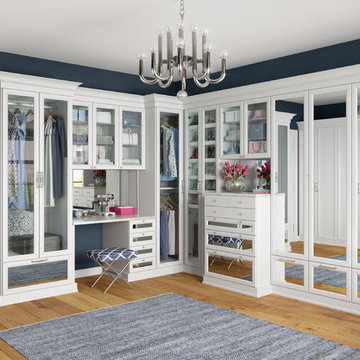
ロサンゼルスにある高級な広いコンテンポラリースタイルのおしゃれなフィッティングルーム (ガラス扉のキャビネット、白いキャビネット、淡色無垢フローリング) の写真
白い、黄色い収納・クローゼット (全タイプのキャビネット扉、ガラス扉のキャビネット) のアイデア
1
