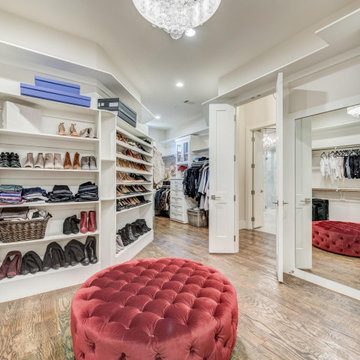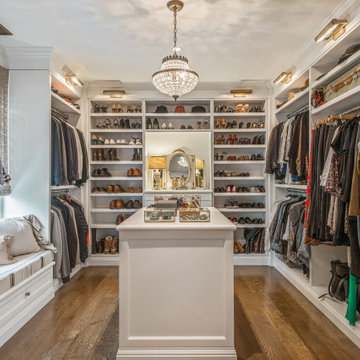収納・クローゼット (白いキャビネット、ベージュの床、茶色い床、マルチカラーの床、黄色い床) のアイデア
絞り込み:
資材コスト
並び替え:今日の人気順
写真 1〜20 枚目(全 7,859 枚)
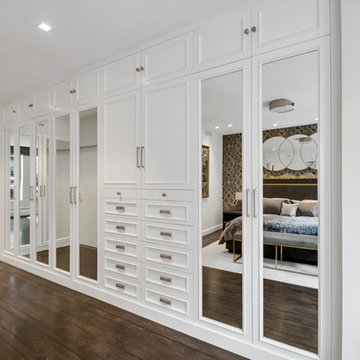
Tina Gallo http://tinagallophotography.com
ニューヨークにあるラグジュアリーな広いトラディショナルスタイルのおしゃれな壁面クローゼット (レイズドパネル扉のキャビネット、白いキャビネット、濃色無垢フローリング、茶色い床) の写真
ニューヨークにあるラグジュアリーな広いトラディショナルスタイルのおしゃれな壁面クローゼット (レイズドパネル扉のキャビネット、白いキャビネット、濃色無垢フローリング、茶色い床) の写真

When we started this closet was a hole, we completed renovated the closet to give our client this luxurious space to enjoy!
フィラデルフィアにある高級な小さなトランジショナルスタイルのおしゃれなウォークインクローゼット (落し込みパネル扉のキャビネット、白いキャビネット、濃色無垢フローリング、茶色い床) の写真
フィラデルフィアにある高級な小さなトランジショナルスタイルのおしゃれなウォークインクローゼット (落し込みパネル扉のキャビネット、白いキャビネット、濃色無垢フローリング、茶色い床) の写真
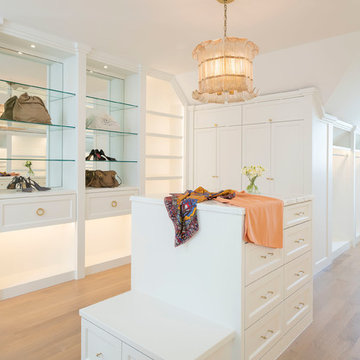
ダラスにある地中海スタイルのおしゃれなウォークインクローゼット (シェーカースタイル扉のキャビネット、白いキャビネット、淡色無垢フローリング、ベージュの床) の写真

sabrina hill
ロサンゼルスにある高級な中くらいなトランジショナルスタイルのおしゃれなフィッティングルーム (落し込みパネル扉のキャビネット、白いキャビネット、カーペット敷き、ベージュの床) の写真
ロサンゼルスにある高級な中くらいなトランジショナルスタイルのおしゃれなフィッティングルーム (落し込みパネル扉のキャビネット、白いキャビネット、カーペット敷き、ベージュの床) の写真

This walk-in closet is barely 3.5ft wide and approx 5.5ft deep, such a narrow space and still need to leave space for the access panel on the bottom right wall. Challenging closet space to design but we love the challenge. Designed in White finish with adjustable shelving giving you the freedom to move them up or down to create your desired storage space. This tiny closet has over 70" of hanging space, it has two hook sets on the wall, a belt rack, four drawers and adjustable shoe shelves that will hold up to 40 pairs of shoes.

ニューヨークにある小さなトランジショナルスタイルのおしゃれなウォークインクローゼット (オープンシェルフ、白いキャビネット、ベージュの床、カーペット敷き) の写真

他の地域にある低価格の小さなトランジショナルスタイルのおしゃれなウォークインクローゼット (フラットパネル扉のキャビネット、白いキャビネット、スレートの床、マルチカラーの床) の写真

オーランドにある小さなトランジショナルスタイルのおしゃれな壁面クローゼット (フラットパネル扉のキャビネット、白いキャビネット、無垢フローリング、茶色い床) の写真

Pocket doors in this custom designed closet allow for maximum storage.
Interior Design: Bell & Associates Interior Design, Ltd
Closet cabinets: Closet Creations
Photography: Steven Paul Whitsitt Photography

他の地域にある広いトランジショナルスタイルのおしゃれなウォークインクローゼット (オープンシェルフ、白いキャビネット、無垢フローリング、茶色い床) の写真
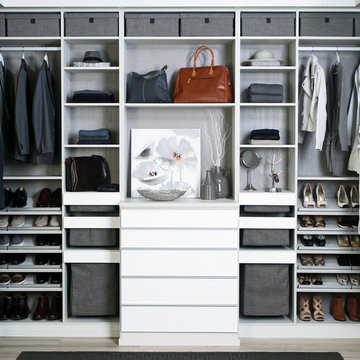
Beautiful His/her walk-in closet, with custom grey storage baskets. Slanted shoe carousels, white high gloss fronts on drawers that fully extend-soft close.

Гардеробов в доме два, совершенно одинаковые по конфигурации и наполнению. Разница только в том, что один гардероб принадлежит мужчине, а второй гардероб - женщине. Мечта?
При планировании гардероба важно учесть все особенности клиента: много ли длинных вещей, есть ли брюки и рубашки в гардеробе, где будет храниться обувь и внесезонная одежда.
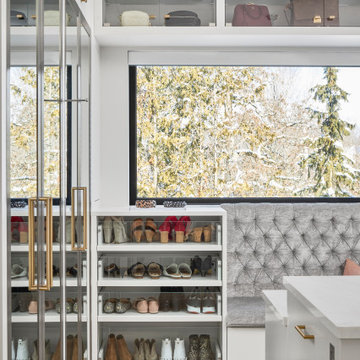
This custom walk-in closet was designed to maximize storage space and the functionality of the space.
The cabinetry was custom built with the utilization of hardware in mind. Featuring multiple glass display cabinets for quick view access and mirrored display cabinets to free up wall space for additional cabinetry and storage solutions.
Professionally designed cabinet system's doors, panels and components are sport a spray lacquer finish for maximum quality and durability.
Our team also installed custom designed and built islands to grant additional storage for accessories.
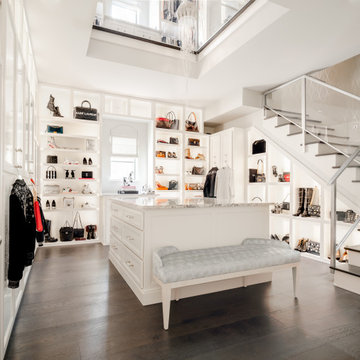
This expansive two-story master closet is a dream for any fashionista, showcasing purses, shoes, and clothing collections in custom-built, backlit cabinetry. With its geometric metallic wallpaper and a chic sitting area in shades of pink and purple, it has just the right amount of glamour and femininity.
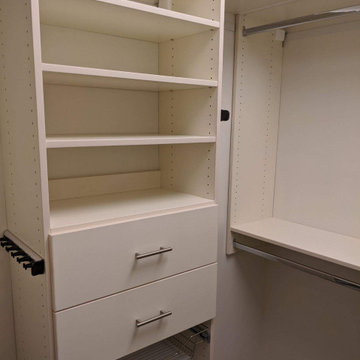
バーミングハムにある小さなコンテンポラリースタイルのおしゃれな壁面クローゼット (フラットパネル扉のキャビネット、白いキャビネット、カーペット敷き、ベージュの床) の写真
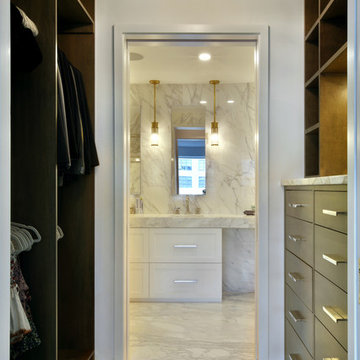
Stylish Greenwich Village home upgraded with shaker style custom cabinetry and millwork: kitchen, custom glass cabinetry and heater covers, library, vanities and laundry room.
Design, fabrication and install by Teoria Interiors.
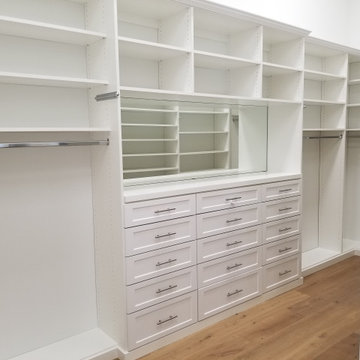
マイアミにある広いトランジショナルスタイルのおしゃれなウォークインクローゼット (シェーカースタイル扉のキャビネット、白いキャビネット、淡色無垢フローリング、ベージュの床) の写真
収納・クローゼット (白いキャビネット、ベージュの床、茶色い床、マルチカラーの床、黄色い床) のアイデア
1

