中くらいな収納・クローゼット (白いキャビネット、三角天井、茶色い床) のアイデア
絞り込み:
資材コスト
並び替え:今日の人気順
写真 1〜13 枚目(全 13 枚)
1/5
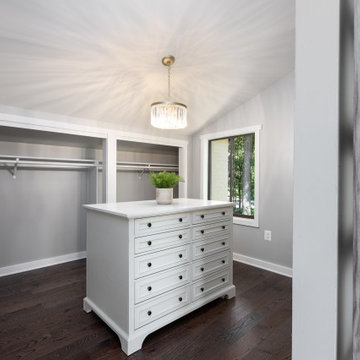
Who doesn't need a closet island and a beautiful chandelier?
ワシントンD.C.にあるお手頃価格の中くらいなコンテンポラリースタイルのおしゃれなフィッティングルーム (落し込みパネル扉のキャビネット、白いキャビネット、濃色無垢フローリング、茶色い床、三角天井) の写真
ワシントンD.C.にあるお手頃価格の中くらいなコンテンポラリースタイルのおしゃれなフィッティングルーム (落し込みパネル扉のキャビネット、白いキャビネット、濃色無垢フローリング、茶色い床、三角天井) の写真
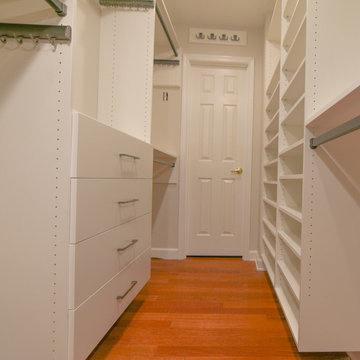
Closet remodel project to use unused attic space and organize closet space for maximum functionality.
他の地域にあるラグジュアリーな中くらいなトラディショナルスタイルのおしゃれなウォークインクローゼット (フラットパネル扉のキャビネット、白いキャビネット、無垢フローリング、茶色い床、三角天井) の写真
他の地域にあるラグジュアリーな中くらいなトラディショナルスタイルのおしゃれなウォークインクローゼット (フラットパネル扉のキャビネット、白いキャビネット、無垢フローリング、茶色い床、三角天井) の写真

サンフランシスコにある高級な中くらいな地中海スタイルのおしゃれなフィッティングルーム (白いキャビネット、無垢フローリング、茶色い床、ガラス扉のキャビネット、三角天井) の写真
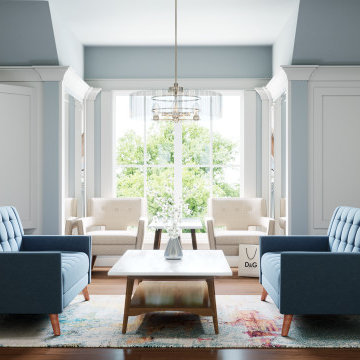
The view looking back toward the windows. There are mirrors flanking either side of the white chairs to enhance the light entering the room.
他の地域にあるお手頃価格の中くらいなビーチスタイルのおしゃれな収納・クローゼット (造り付け、フラットパネル扉のキャビネット、白いキャビネット、無垢フローリング、茶色い床、三角天井) の写真
他の地域にあるお手頃価格の中くらいなビーチスタイルのおしゃれな収納・クローゼット (造り付け、フラットパネル扉のキャビネット、白いキャビネット、無垢フローリング、茶色い床、三角天井) の写真
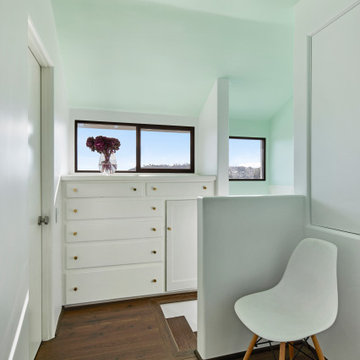
Top of the stairs with built-in dresser and countertop. Nice spot for keys, phone and wallet. This landing is the foyer for the primary suite.
ロサンゼルスにあるお手頃価格の中くらいな地中海スタイルのおしゃれなウォークインクローゼット (レイズドパネル扉のキャビネット、白いキャビネット、濃色無垢フローリング、茶色い床、三角天井) の写真
ロサンゼルスにあるお手頃価格の中くらいな地中海スタイルのおしゃれなウォークインクローゼット (レイズドパネル扉のキャビネット、白いキャビネット、濃色無垢フローリング、茶色い床、三角天井) の写真
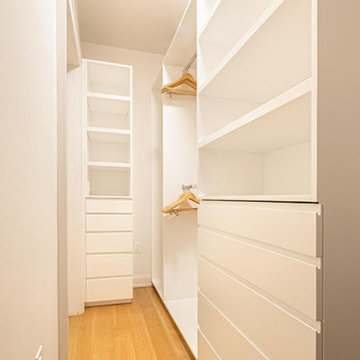
Located in Manhattan, this beautiful three-bedroom, three-and-a-half-bath apartment incorporates elements of mid-century modern, including soft greys, subtle textures, punchy metals, and natural wood finishes. Throughout the space in the living, dining, kitchen, and bedroom areas are custom red oak shutters that softly filter the natural light through this sun-drenched residence. Louis Poulsen recessed fixtures were placed in newly built soffits along the beams of the historic barrel-vaulted ceiling, illuminating the exquisite décor, furnishings, and herringbone-patterned white oak floors. Two custom built-ins were designed for the living room and dining area: both with painted-white wainscoting details to complement the white walls, forest green accents, and the warmth of the oak floors. In the living room, a floor-to-ceiling piece was designed around a seating area with a painting as backdrop to accommodate illuminated display for design books and art pieces. While in the dining area, a full height piece incorporates a flat screen within a custom felt scrim, with integrated storage drawers and cabinets beneath. In the kitchen, gray cabinetry complements the metal fixtures and herringbone-patterned flooring, with antique copper light fixtures installed above the marble island to complete the look. Custom closets were also designed by Studioteka for the space including the laundry room.

Located in Manhattan, this beautiful three-bedroom, three-and-a-half-bath apartment incorporates elements of mid-century modern, including soft greys, subtle textures, punchy metals, and natural wood finishes. Throughout the space in the living, dining, kitchen, and bedroom areas are custom red oak shutters that softly filter the natural light through this sun-drenched residence. Louis Poulsen recessed fixtures were placed in newly built soffits along the beams of the historic barrel-vaulted ceiling, illuminating the exquisite décor, furnishings, and herringbone-patterned white oak floors. Two custom built-ins were designed for the living room and dining area: both with painted-white wainscoting details to complement the white walls, forest green accents, and the warmth of the oak floors. In the living room, a floor-to-ceiling piece was designed around a seating area with a painting as backdrop to accommodate illuminated display for design books and art pieces. While in the dining area, a full height piece incorporates a flat screen within a custom felt scrim, with integrated storage drawers and cabinets beneath. In the kitchen, gray cabinetry complements the metal fixtures and herringbone-patterned flooring, with antique copper light fixtures installed above the marble island to complete the look. Custom closets were also designed by Studioteka for the space including the laundry room.
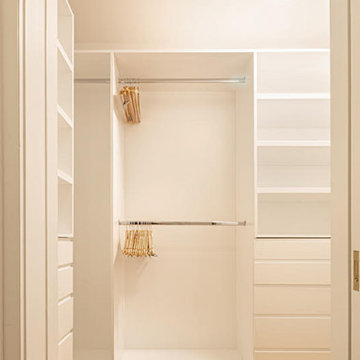
Located in Manhattan, this beautiful three-bedroom, three-and-a-half-bath apartment incorporates elements of mid-century modern, including soft greys, subtle textures, punchy metals, and natural wood finishes. Throughout the space in the living, dining, kitchen, and bedroom areas are custom red oak shutters that softly filter the natural light through this sun-drenched residence. Louis Poulsen recessed fixtures were placed in newly built soffits along the beams of the historic barrel-vaulted ceiling, illuminating the exquisite décor, furnishings, and herringbone-patterned white oak floors. Two custom built-ins were designed for the living room and dining area: both with painted-white wainscoting details to complement the white walls, forest green accents, and the warmth of the oak floors. In the living room, a floor-to-ceiling piece was designed around a seating area with a painting as backdrop to accommodate illuminated display for design books and art pieces. While in the dining area, a full height piece incorporates a flat screen within a custom felt scrim, with integrated storage drawers and cabinets beneath. In the kitchen, gray cabinetry complements the metal fixtures and herringbone-patterned flooring, with antique copper light fixtures installed above the marble island to complete the look. Custom closets were also designed by Studioteka for the space including the laundry room.
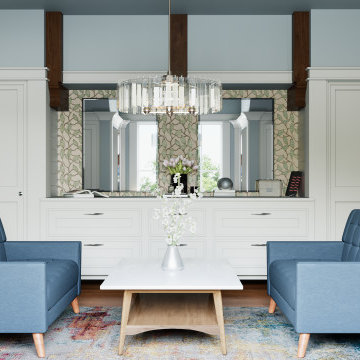
My client requested a sanctuary space where she might be able to get away to possibly have a few girlfriends over to chat and play some cards. In addition, the scope included the creation of a new closet space. There was an existing attic area near by the master bedroom.
In our design we decided to incorporate elements that existed in the main great room, mainly the wooden ceiling trusses. The end result is a clean calming environment where she can read, host a small group, or do what she desires. The space is more than a she shed, but a closet haven.
There are drawers in the center cabinets along with some wall hung mirrors. Here we added a few subtle wooden elements similar to those used in the great room. The back wall of the center built-in cabinets has a mosaic tile backsplash and nickel gap siding on the walls.
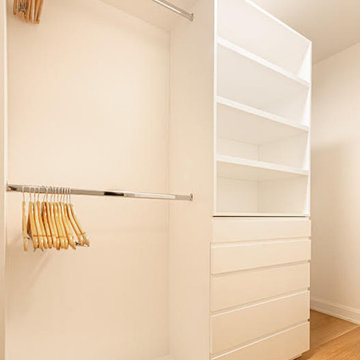
Located in Manhattan, this beautiful three-bedroom, three-and-a-half-bath apartment incorporates elements of mid-century modern, including soft greys, subtle textures, punchy metals, and natural wood finishes. Throughout the space in the living, dining, kitchen, and bedroom areas are custom red oak shutters that softly filter the natural light through this sun-drenched residence. Louis Poulsen recessed fixtures were placed in newly built soffits along the beams of the historic barrel-vaulted ceiling, illuminating the exquisite décor, furnishings, and herringbone-patterned white oak floors. Two custom built-ins were designed for the living room and dining area: both with painted-white wainscoting details to complement the white walls, forest green accents, and the warmth of the oak floors. In the living room, a floor-to-ceiling piece was designed around a seating area with a painting as backdrop to accommodate illuminated display for design books and art pieces. While in the dining area, a full height piece incorporates a flat screen within a custom felt scrim, with integrated storage drawers and cabinets beneath. In the kitchen, gray cabinetry complements the metal fixtures and herringbone-patterned flooring, with antique copper light fixtures installed above the marble island to complete the look. Custom closets were also designed by Studioteka for the space including the laundry room.
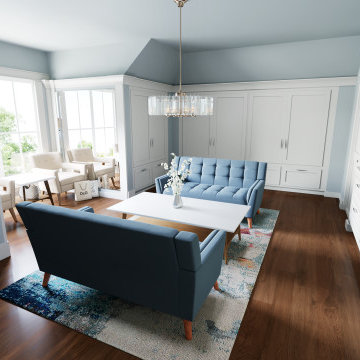
To help allow the sunlight to enter and illuminate the space, we added full length mirrors to either side of central dormer windows. They are just to either side of the white chairs. There are pull out drawers are the center cabinets, off to the right. Here we added a few subtle wood elements; similar to those used in the great room. The back wall of the center built in cabinets has a mosaic tile backsplash and nickel gap siding on the side walls.
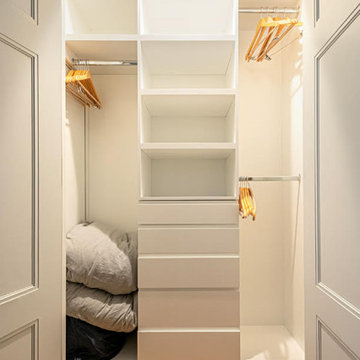
Located in Manhattan, this beautiful three-bedroom, three-and-a-half-bath apartment incorporates elements of mid-century modern, including soft greys, subtle textures, punchy metals, and natural wood finishes. Throughout the space in the living, dining, kitchen, and bedroom areas are custom red oak shutters that softly filter the natural light through this sun-drenched residence. Louis Poulsen recessed fixtures were placed in newly built soffits along the beams of the historic barrel-vaulted ceiling, illuminating the exquisite décor, furnishings, and herringbone-patterned white oak floors. Two custom built-ins were designed for the living room and dining area: both with painted-white wainscoting details to complement the white walls, forest green accents, and the warmth of the oak floors. In the living room, a floor-to-ceiling piece was designed around a seating area with a painting as backdrop to accommodate illuminated display for design books and art pieces. While in the dining area, a full height piece incorporates a flat screen within a custom felt scrim, with integrated storage drawers and cabinets beneath. In the kitchen, gray cabinetry complements the metal fixtures and herringbone-patterned flooring, with antique copper light fixtures installed above the marble island to complete the look. Custom closets were also designed by Studioteka for the space including the laundry room.
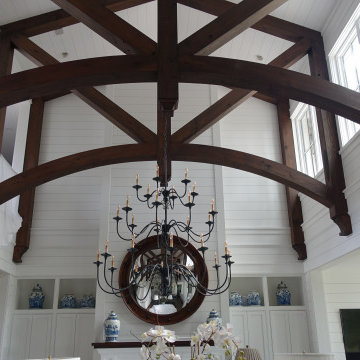
The existing great room with wood ceiling trusses and nickel gap siding. We mimicked the wood truss in the new closet to help unify the two spaces.
他の地域にあるお手頃価格の中くらいなビーチスタイルのおしゃれな収納・クローゼット (フラットパネル扉のキャビネット、白いキャビネット、無垢フローリング、茶色い床、三角天井) の写真
他の地域にあるお手頃価格の中くらいなビーチスタイルのおしゃれな収納・クローゼット (フラットパネル扉のキャビネット、白いキャビネット、無垢フローリング、茶色い床、三角天井) の写真
中くらいな収納・クローゼット (白いキャビネット、三角天井、茶色い床) のアイデア
1