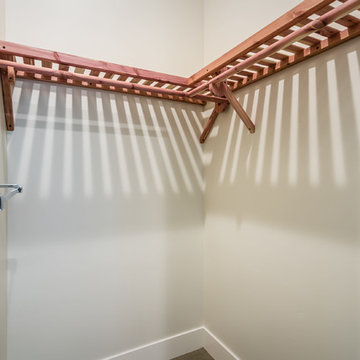小さな、中くらいな収納・クローゼット (中間色木目調キャビネット) のアイデア
絞り込み:
資材コスト
並び替え:今日の人気順
写真 1〜20 枚目(全 2,061 枚)
1/4
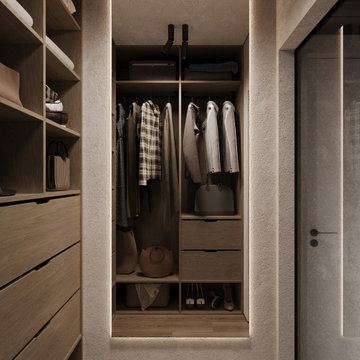
他の地域にあるお手頃価格の小さなコンテンポラリースタイルのおしゃれなウォークインクローゼット (オープンシェルフ、中間色木目調キャビネット、ラミネートの床、茶色い床、クロスの天井) の写真
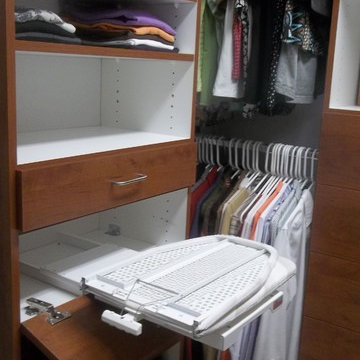
Smaller spaces can still be efficient. A good design makes the closet feel bigger than it is. An in-drawer ironing board takes the work out of pressing clothing.
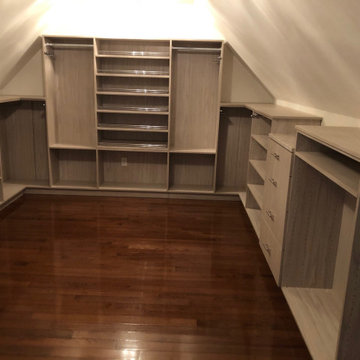
A finished attic room in the Boston area gets a makeover with custom designed closet featuring slanted shoe shelves, stone countertop, valet rods, tie racks, belt racks, solid wood drawers and a cohesive toe base platform to tie the room together. This closet is done in a fun medium tone wood grain look.
Closettec is the Boston and Providence area’s ONLY custom closet fabricators to combine custom closet, cabinetry, wood, stone, metal and glass fabrication all under one roof. We also serve the following areas outside of Boston – East Lyme, Niantic, Waterford, Mystic, Stonington, North Reading, Middleton, Lynnfield, Wakefield, Peabody, Danvers, Beverly, Salem, Marblehead, Lynn, Saugus, Revere, Stoneham, Melrose, Winchester, Woburn, Burlington, Wilmington, Billerica, Tewksbury, Nashua, Lowell, Chelmsford, Derry, Andover, Lawrence, Methuen, Haverill, Amesbury, Newburyport, Newton, Medford, Arlington, Somerville, Belmont, Cambridge, Watertown, Waltham, Weston, Wellesley, Needham, Dedham, Natick, Framingham, Westborough, Lincoln, Lexington, Wayland, Worcester, Narragansett, Newport, Jamestown.
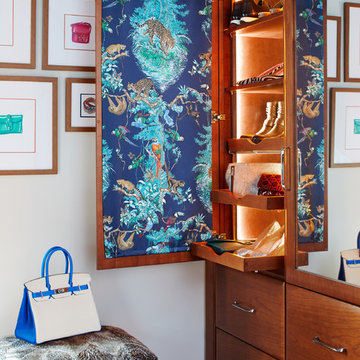
Our “challenge” facing these empty nesters was what to do with that one last lonely bedroom once the kids had left the nest. Actually not so much of a challenge as this client knew exactly what she wanted for her growing collection of new and vintage handbags and shoes! Carpeting was removed and wood floors were installed to minimize dust.
We added a UV film to the windows as an initial layer of protection against fading, then the Hermes fabric “Equateur Imprime” for the window treatments. (A hint of what is being collected in this space).
Our goal was to utilize every inch of this space. Our floor to ceiling cabinetry maximized storage on two walls while on the third wall we removed two doors of a closet and added mirrored doors with drawers beneath to match the cabinetry. This built-in maximized space for shoes with roll out shelving while allowing for a chandelier to be centered perfectly above.
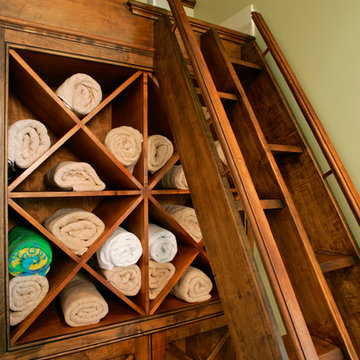
Pool cabana towel storage and ladder stair to loft. Designed and built by Trueblood.
フィラデルフィアにある小さなトラディショナルスタイルのおしゃれな壁面クローゼット (オープンシェルフ、中間色木目調キャビネット) の写真
フィラデルフィアにある小さなトラディショナルスタイルのおしゃれな壁面クローゼット (オープンシェルフ、中間色木目調キャビネット) の写真

Alan Barley, AIA
This soft hill country contemporary family home is nestled in a surrounding live oak sanctuary in Spicewood, Texas. A screened-in porch creates a relaxing and welcoming environment while the large windows flood the house with natural lighting. The large overhangs keep the hot Texas heat at bay. Energy efficient appliances and site specific open house plan allows for a spacious home while taking advantage of the prevailing breezes which decreases energy consumption.
screened in porch, austin luxury home, austin custom home, barleypfeiffer architecture, barleypfeiffer, wood floors, sustainable design, soft hill contemporary, sleek design, pro work, modern, low voc paint, live oaks sanctuary, live oaks, interiors and consulting, house ideas, home planning, 5 star energy, hill country, high performance homes, green building, fun design, 5 star applance, find a pro, family home, elegance, efficient, custom-made, comprehensive sustainable architects, barley & pfeiffer architects,
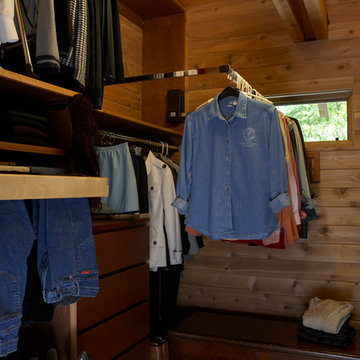
An 8' square master closet with 112" walls provides ample storage for two. Pull-down racks and pull-out pant rack by Rev-a-shelf.
©Rachel Olsson
シアトルにある中くらいなトランジショナルスタイルのおしゃれなウォークインクローゼット (フラットパネル扉のキャビネット、中間色木目調キャビネット、濃色無垢フローリング、表し梁) の写真
シアトルにある中くらいなトランジショナルスタイルのおしゃれなウォークインクローゼット (フラットパネル扉のキャビネット、中間色木目調キャビネット、濃色無垢フローリング、表し梁) の写真
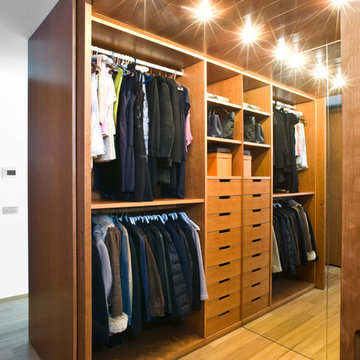
ph Alessandro Branca
ミラノにある低価格の中くらいなコンテンポラリースタイルのおしゃれなウォークインクローゼット (オープンシェルフ、中間色木目調キャビネット、淡色無垢フローリング) の写真
ミラノにある低価格の中くらいなコンテンポラリースタイルのおしゃれなウォークインクローゼット (オープンシェルフ、中間色木目調キャビネット、淡色無垢フローリング) の写真
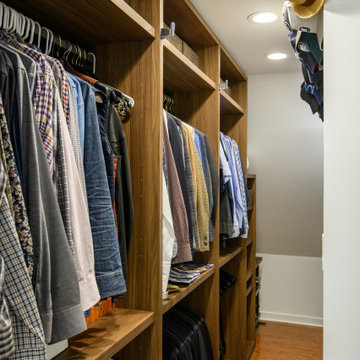
A custom made Walnut closet in a modern bi-level condominium.
フィラデルフィアにあるラグジュアリーな中くらいなモダンスタイルのおしゃれな収納・クローゼット (造り付け、オープンシェルフ、中間色木目調キャビネット、無垢フローリング、茶色い床) の写真
フィラデルフィアにあるラグジュアリーな中くらいなモダンスタイルのおしゃれな収納・クローゼット (造り付け、オープンシェルフ、中間色木目調キャビネット、無垢フローリング、茶色い床) の写真
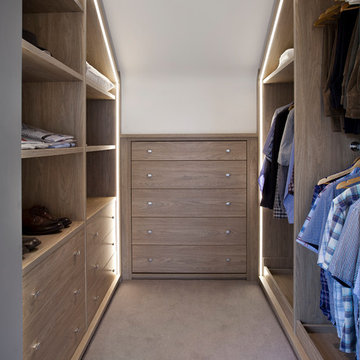
ダブリンにあるお手頃価格の中くらいなコンテンポラリースタイルのおしゃれなウォークインクローゼット (オープンシェルフ、中間色木目調キャビネット、カーペット敷き、茶色い床) の写真
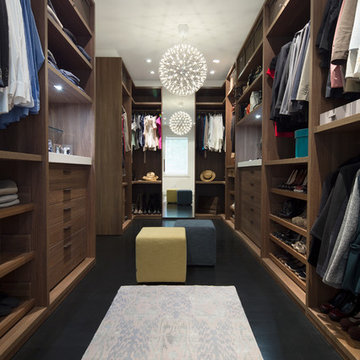
dressing room
sagart studio
ワシントンD.C.にある高級な中くらいなコンテンポラリースタイルのおしゃれなウォークインクローゼット (フラットパネル扉のキャビネット、中間色木目調キャビネット、濃色無垢フローリング) の写真
ワシントンD.C.にある高級な中くらいなコンテンポラリースタイルのおしゃれなウォークインクローゼット (フラットパネル扉のキャビネット、中間色木目調キャビネット、濃色無垢フローリング) の写真
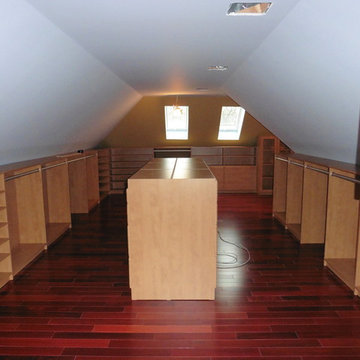
There's also room for tall hanging clothes where the ceiling height in the attic allows it.
ニューヨークにあるお手頃価格の中くらいなおしゃれなウォークインクローゼット (オープンシェルフ、中間色木目調キャビネット、無垢フローリング) の写真
ニューヨークにあるお手頃価格の中くらいなおしゃれなウォークインクローゼット (オープンシェルフ、中間色木目調キャビネット、無垢フローリング) の写真
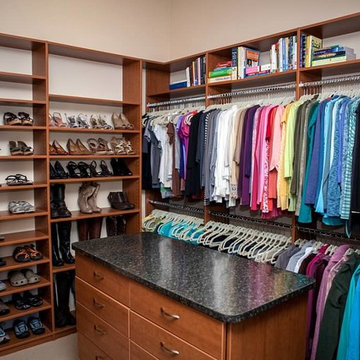
Located in Colorado. We will travel.
Storage solution provided by the Closet Factory.
Budget varies.
デンバーにあるお手頃価格の中くらいなトラディショナルスタイルのおしゃれなウォークインクローゼット (オープンシェルフ、中間色木目調キャビネット、カーペット敷き) の写真
デンバーにあるお手頃価格の中くらいなトラディショナルスタイルのおしゃれなウォークインクローゼット (オープンシェルフ、中間色木目調キャビネット、カーペット敷き) の写真
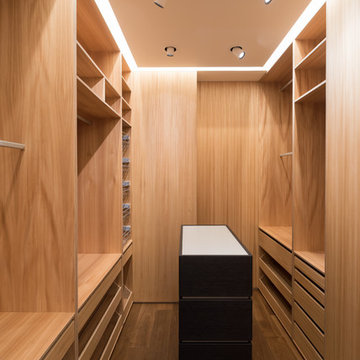
モスクワにある高級な小さなコンテンポラリースタイルのおしゃれなフィッティングルーム (フラットパネル扉のキャビネット、中間色木目調キャビネット、無垢フローリング、茶色い床) の写真
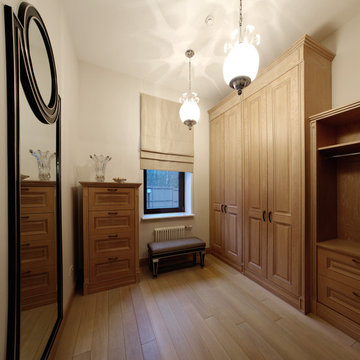
Мебель в гардеробной изготовлена из массива дуба по индивидуальному проекту
モスクワにあるお手頃価格の中くらいなトラディショナルスタイルのおしゃれなウォークインクローゼット (中間色木目調キャビネット、淡色無垢フローリング) の写真
モスクワにあるお手頃価格の中くらいなトラディショナルスタイルのおしゃれなウォークインクローゼット (中間色木目調キャビネット、淡色無垢フローリング) の写真
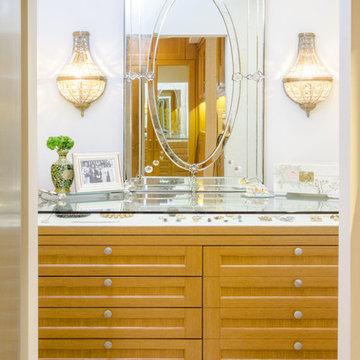
Features of Shared closet:
Stained Rift Oak Cabinetry with Base and Crown
Cedar Lined Drawers for Cashmere Sweaters
Furniture Accessories include Chandeliers and Island
Lingerie Inserts
Pull-out Hooks
Purse Dividers
Jewelry Display Case
Sunglass Display Case
Integrated Light Up Rods
Integrated Showcase Lighting
Angled Shoe Shelves
Full Length Framed Mirror with Mullions
Hidden Safe
Nick Savoy Photography
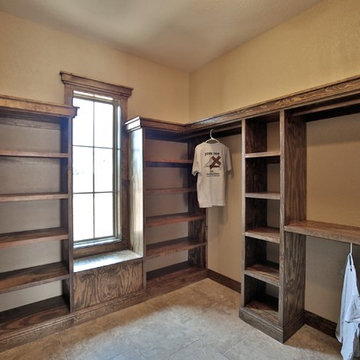
LakeKover Photography
ダラスにある高級な中くらいな地中海スタイルのおしゃれなウォークインクローゼット (オープンシェルフ、中間色木目調キャビネット、磁器タイルの床) の写真
ダラスにある高級な中くらいな地中海スタイルのおしゃれなウォークインクローゼット (オープンシェルフ、中間色木目調キャビネット、磁器タイルの床) の写真
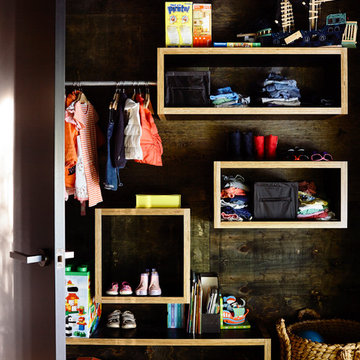
Photography: Derek Swalwell
メルボルンにある中くらいなコンテンポラリースタイルのおしゃれな収納・クローゼット (オープンシェルフ、中間色木目調キャビネット) の写真
メルボルンにある中くらいなコンテンポラリースタイルのおしゃれな収納・クローゼット (オープンシェルフ、中間色木目調キャビネット) の写真
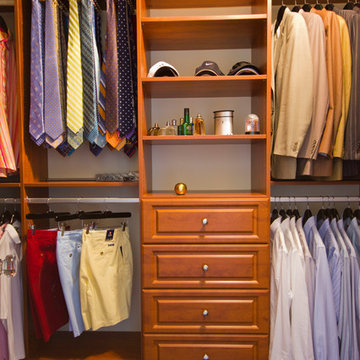
Bella Systems
ニューヨークにある高級な中くらいなトラディショナルスタイルのおしゃれなウォークインクローゼット (オープンシェルフ、中間色木目調キャビネット、濃色無垢フローリング) の写真
ニューヨークにある高級な中くらいなトラディショナルスタイルのおしゃれなウォークインクローゼット (オープンシェルフ、中間色木目調キャビネット、濃色無垢フローリング) の写真
小さな、中くらいな収納・クローゼット (中間色木目調キャビネット) のアイデア
1
