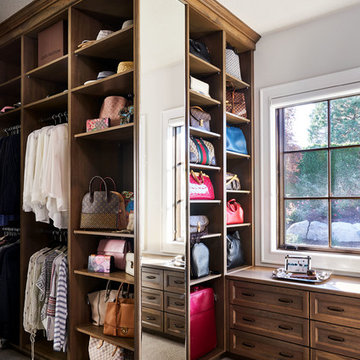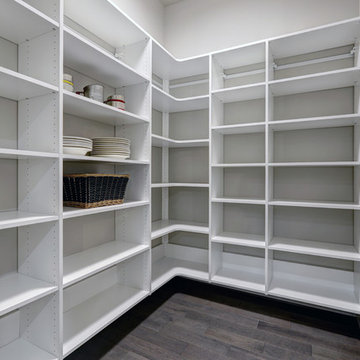収納・クローゼット (中間色木目調キャビネット、グレーの床、マルチカラーの床) のアイデア
絞り込み:
資材コスト
並び替え:今日の人気順
写真 1〜20 枚目(全 374 枚)
1/4
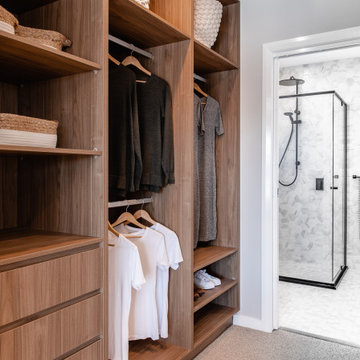
シドニーにあるコンテンポラリースタイルのおしゃれなウォークインクローゼット (オープンシェルフ、中間色木目調キャビネット、カーペット敷き、グレーの床) の写真
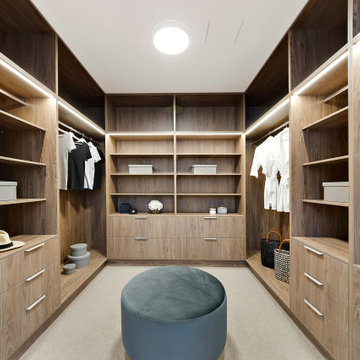
Simple, spacious robe for two. A mixture of open and closed storage, utilising every corner.
キャンベラにあるお手頃価格の中くらいなコンテンポラリースタイルのおしゃれなウォークインクローゼット (オープンシェルフ、中間色木目調キャビネット、カーペット敷き、グレーの床) の写真
キャンベラにあるお手頃価格の中くらいなコンテンポラリースタイルのおしゃれなウォークインクローゼット (オープンシェルフ、中間色木目調キャビネット、カーペット敷き、グレーの床) の写真
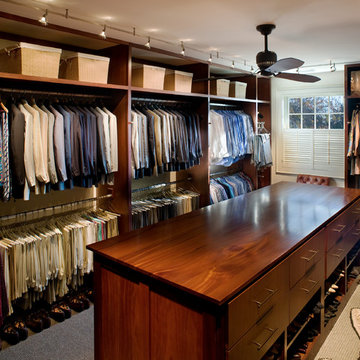
チャールストンにある広いモダンスタイルのおしゃれなウォークインクローゼット (フラットパネル扉のキャビネット、中間色木目調キャビネット、カーペット敷き、グレーの床) の写真
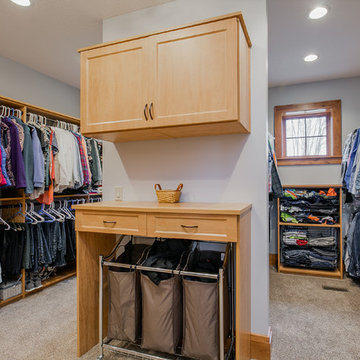
This large walk-in closet was designed to the specific needs of the client. The amount of drawers and hanging space was determined by the amount of clothes each person has. The closet is separated to "his" and "hers" sides to maximize organization.
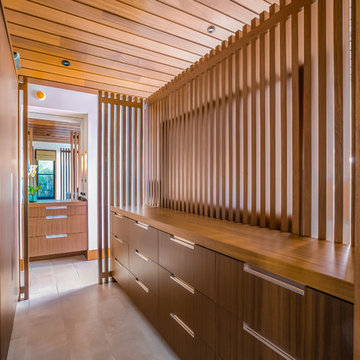
ハワイにある中くらいなモダンスタイルのおしゃれなウォークインクローゼット (フラットパネル扉のキャビネット、中間色木目調キャビネット、セラミックタイルの床、グレーの床) の写真

"When I first visited the client's house, and before seeing the space, I sat down with my clients to understand their needs. They told me they were getting ready to remodel their bathroom and master closet, and they wanted to get some ideas on how to make their closet better. The told me they wanted to figure out the closet before they did anything, so they presented their ideas to me, which included building walls in the space to create a larger master closet. I couldn't visual what they were explaining, so we went to the space. As soon as I got in the space, it was clear to me that we didn't need to build walls, we just needed to have the current closets torn out and replaced with wardrobes, create some shelving space for shoes and build an island with drawers in a bench. When I proposed that solution, they both looked at me with big smiles on their faces and said, 'That is the best idea we've heard, let's do it', then they asked me if I could design the vanity as well.
"I used 3/4" Melamine, Italian walnut, and Donatello thermofoil. The client provided their own countertops." - Leslie Klinck, Designer
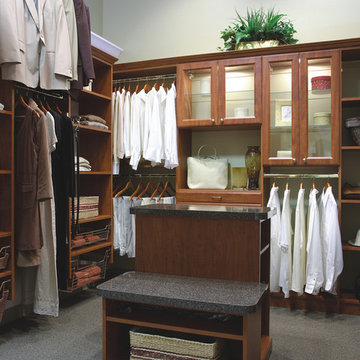
ジャクソンビルにあるお手頃価格の広いトラディショナルスタイルのおしゃれなウォークインクローゼット (落し込みパネル扉のキャビネット、中間色木目調キャビネット、カーペット敷き、グレーの床) の写真
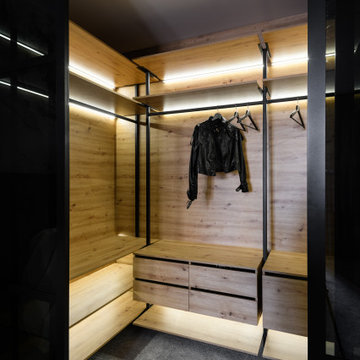
ノボシビルスクにあるお手頃価格の中くらいなコンテンポラリースタイルのおしゃれな収納・クローゼット (フラットパネル扉のキャビネット、中間色木目調キャビネット、カーペット敷き、グレーの床) の写真
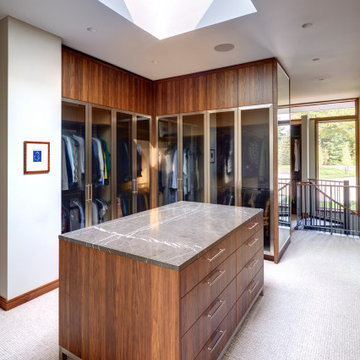
Jim Haefner Photography
デトロイトにあるコンテンポラリースタイルのおしゃれなウォークインクローゼット (ガラス扉のキャビネット、中間色木目調キャビネット、カーペット敷き、グレーの床) の写真
デトロイトにあるコンテンポラリースタイルのおしゃれなウォークインクローゼット (ガラス扉のキャビネット、中間色木目調キャビネット、カーペット敷き、グレーの床) の写真
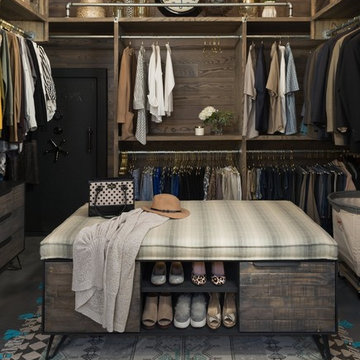
フェニックスにあるコンテンポラリースタイルのおしゃれなウォークインクローゼット (オープンシェルフ、中間色木目調キャビネット、コンクリートの床、グレーの床) の写真
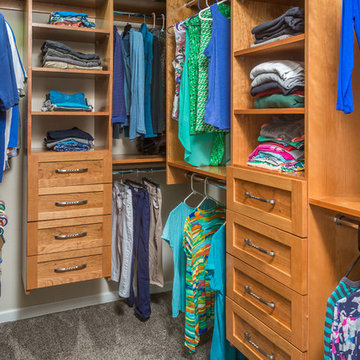
DMD,Inc.
他の地域にある中くらいなトラディショナルスタイルのおしゃれなウォークインクローゼット (落し込みパネル扉のキャビネット、中間色木目調キャビネット、カーペット敷き、グレーの床) の写真
他の地域にある中くらいなトラディショナルスタイルのおしゃれなウォークインクローゼット (落し込みパネル扉のキャビネット、中間色木目調キャビネット、カーペット敷き、グレーの床) の写真
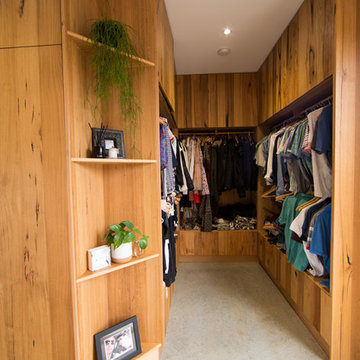
Bespoke timber walk in robe. This beautiful space is created from recycled Messmate timber. The robe has a combination of open hanging space, deep drawers and wardrobes. The design features display shelves for treasured items and greenery.
Photographer : Heidi Atkins
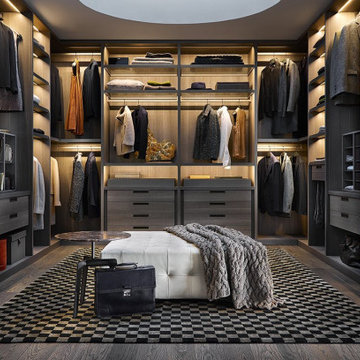
ワシントンD.C.にある高級な広いコンテンポラリースタイルのおしゃれなフィッティングルーム (フラットパネル扉のキャビネット、中間色木目調キャビネット、カーペット敷き、グレーの床) の写真
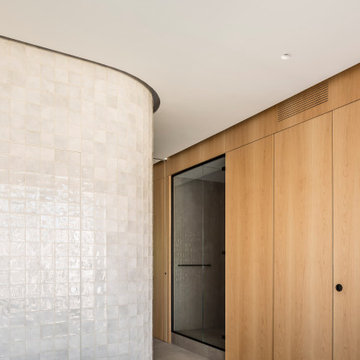
バレンシアにある高級な中くらいなコンテンポラリースタイルのおしゃれなウォークインクローゼット (落し込みパネル扉のキャビネット、中間色木目調キャビネット、セラミックタイルの床、グレーの床) の写真
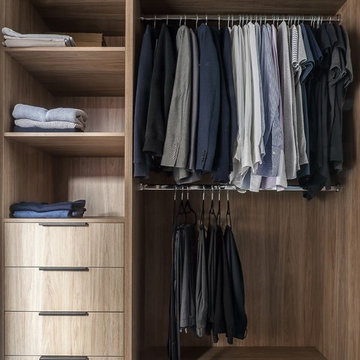
matt black finger pull handles
メルボルンにある低価格の小さなモダンスタイルのおしゃれなウォークインクローゼット (中間色木目調キャビネット、カーペット敷き、グレーの床) の写真
メルボルンにある低価格の小さなモダンスタイルのおしゃれなウォークインクローゼット (中間色木目調キャビネット、カーペット敷き、グレーの床) の写真
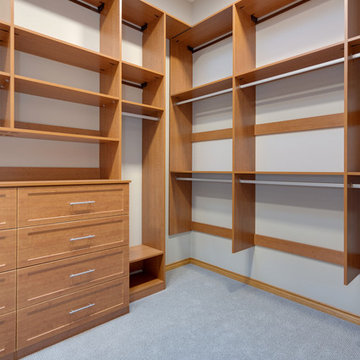
Clients added 1,200 sf of bonus room and new master bedroom/bathroom suite to the south end of their existing house.
他の地域にある広いトランジショナルスタイルのおしゃれなウォークインクローゼット (オープンシェルフ、中間色木目調キャビネット、カーペット敷き、グレーの床) の写真
他の地域にある広いトランジショナルスタイルのおしゃれなウォークインクローゼット (オープンシェルフ、中間色木目調キャビネット、カーペット敷き、グレーの床) の写真
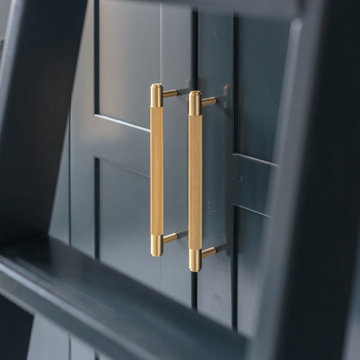
エディンバラにある高級な中くらいなトラディショナルスタイルのおしゃれなフィッティングルーム (シェーカースタイル扉のキャビネット、中間色木目調キャビネット、カーペット敷き、グレーの床) の写真
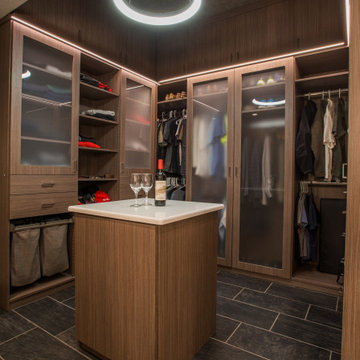
A modern and masculine walk-in closet in a downtown loft. The space became a combination of bathroom, closet, and laundry. The combination of wood tones, clean lines, and lighting creates a warm modern vibe.
収納・クローゼット (中間色木目調キャビネット、グレーの床、マルチカラーの床) のアイデア
1
