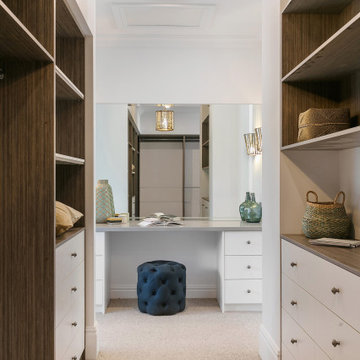収納・クローゼット (中間色木目調キャビネット、ベージュの床、マルチカラーの床) のアイデア
絞り込み:
資材コスト
並び替え:今日の人気順
写真 81〜100 枚目(全 845 枚)
1/4
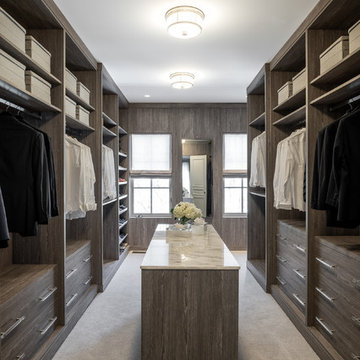
トロントにある広いコンテンポラリースタイルのおしゃれなウォークインクローゼット (フラットパネル扉のキャビネット、中間色木目調キャビネット、カーペット敷き、ベージュの床) の写真
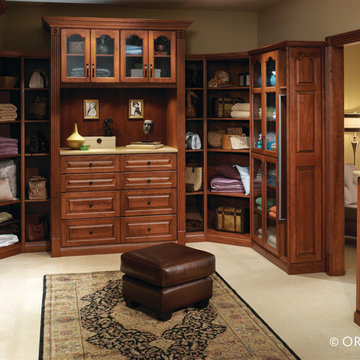
ORG Home
他の地域にある広いコンテンポラリースタイルのおしゃれなフィッティングルーム (レイズドパネル扉のキャビネット、中間色木目調キャビネット、カーペット敷き、ベージュの床) の写真
他の地域にある広いコンテンポラリースタイルのおしゃれなフィッティングルーム (レイズドパネル扉のキャビネット、中間色木目調キャビネット、カーペット敷き、ベージュの床) の写真
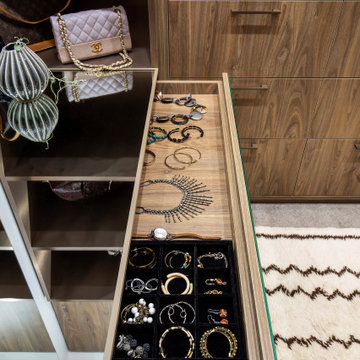
This luxury dressing room has a safari theme.
Featuring polytec notaio walnut and laminex brushed bronze. Previously the room had two entrances, by deleting one of the entrances, we were able to create a cul-de-sac style space at one end for a beautiful floating dressing table on front of the "halo effect" of the backlit feature mirror.
To maximise space and organisation all clothing was measured and shoes counted.
Angling the shoe shelves made enough space for the seat to fit in front of the shoes without needing to project beyond the main cabinetry.
Shoe drawers stack casual shoes vertically for convenience of viewing and selecting.
A custom scarf rack ensures scarves are very visible and stored in a non slip solution, making great use of the narrow space outside the ensuite.
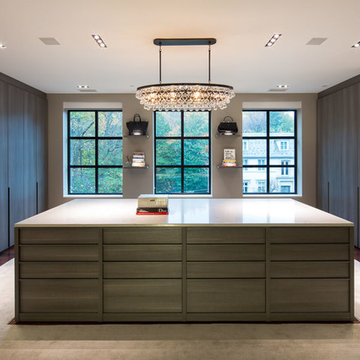
poliformdc.com
ワシントンD.C.にあるラグジュアリーな巨大なコンテンポラリースタイルのおしゃれなウォークインクローゼット (フラットパネル扉のキャビネット、中間色木目調キャビネット、カーペット敷き、ベージュの床) の写真
ワシントンD.C.にあるラグジュアリーな巨大なコンテンポラリースタイルのおしゃれなウォークインクローゼット (フラットパネル扉のキャビネット、中間色木目調キャビネット、カーペット敷き、ベージュの床) の写真
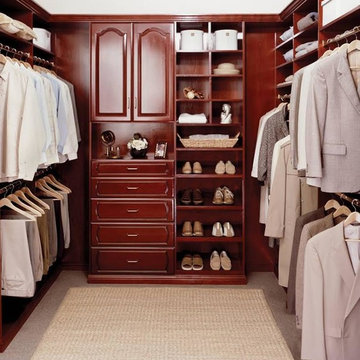
ルイビルにある中くらいなトランジショナルスタイルのおしゃれなウォークインクローゼット (レイズドパネル扉のキャビネット、中間色木目調キャビネット、カーペット敷き、ベージュの床) の写真
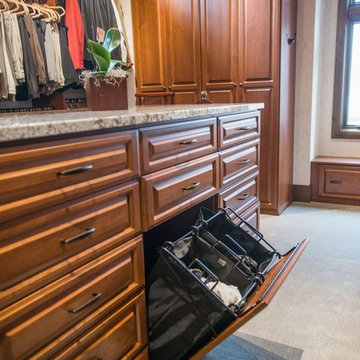
デンバーにある中くらいなトラディショナルスタイルのおしゃれなウォークインクローゼット (レイズドパネル扉のキャビネット、中間色木目調キャビネット、カーペット敷き、ベージュの床) の写真
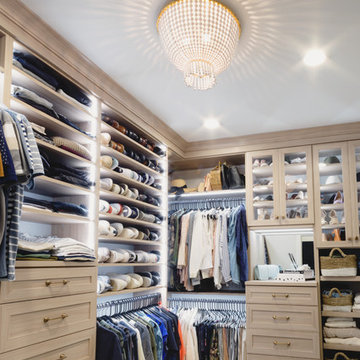
California Closets Master Walk-In in Minneapolis, MN. Custom made in California Closets exclusive Cassini Beach finish from the Tesoro collection. Lit shelving and hanging sections. Drawers and Hamper, with custom mirror backing. Crown molding, custom vented toe-kick. Floor to ceiling, built-in cabinet design. Shaker mitered drawer and doors with glass inserts.
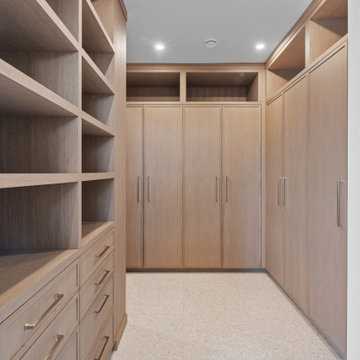
LIDA Homes Interior Designer - Sarah Ellwood
バンクーバーにある高級な広いシャビーシック調のおしゃれなフィッティングルーム (落し込みパネル扉のキャビネット、中間色木目調キャビネット、セラミックタイルの床、ベージュの床) の写真
バンクーバーにある高級な広いシャビーシック調のおしゃれなフィッティングルーム (落し込みパネル扉のキャビネット、中間色木目調キャビネット、セラミックタイルの床、ベージュの床) の写真
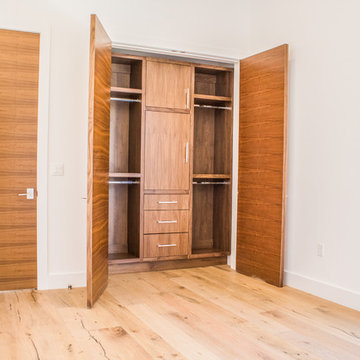
ロサンゼルスにある小さなコンテンポラリースタイルのおしゃれな壁面クローゼット (フラットパネル扉のキャビネット、中間色木目調キャビネット、淡色無垢フローリング、ベージュの床) の写真
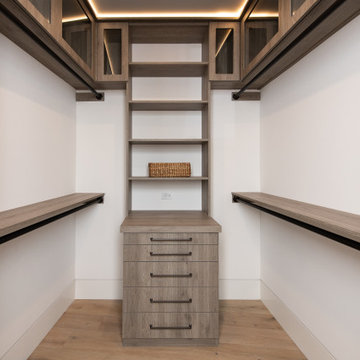
オレンジカウンティにあるラグジュアリーな広いトランジショナルスタイルのおしゃれなウォークインクローゼット (フラットパネル扉のキャビネット、中間色木目調キャビネット、淡色無垢フローリング、ベージュの床) の写真
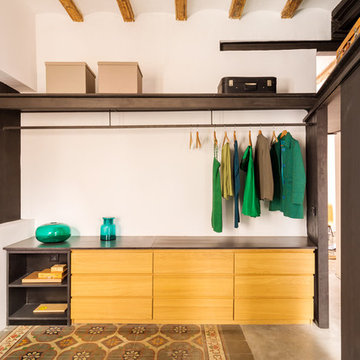
Yago Partal
バルセロナにある中くらいなコンテンポラリースタイルのおしゃれなウォークインクローゼット (オープンシェルフ、中間色木目調キャビネット、コンクリートの床、マルチカラーの床) の写真
バルセロナにある中くらいなコンテンポラリースタイルのおしゃれなウォークインクローゼット (オープンシェルフ、中間色木目調キャビネット、コンクリートの床、マルチカラーの床) の写真
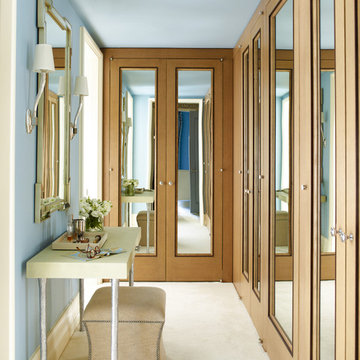
Eric Piaseki
ニューヨークにあるトランジショナルスタイルのおしゃれなフィッティングルーム (落し込みパネル扉のキャビネット、中間色木目調キャビネット、カーペット敷き、ベージュの床) の写真
ニューヨークにあるトランジショナルスタイルのおしゃれなフィッティングルーム (落し込みパネル扉のキャビネット、中間色木目調キャビネット、カーペット敷き、ベージュの床) の写真
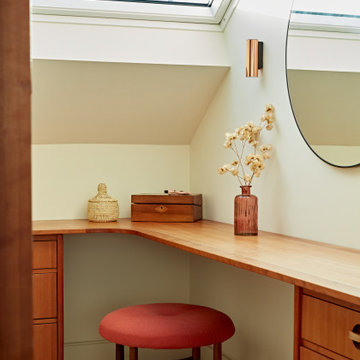
サセックスにあるお手頃価格の小さなミッドセンチュリースタイルのおしゃれなフィッティングルーム (フラットパネル扉のキャビネット、中間色木目調キャビネット、カーペット敷き、ベージュの床、三角天井) の写真
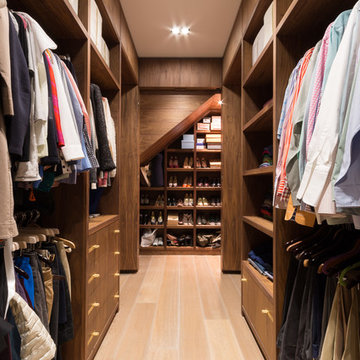
view showing the walk in shoe cabinet, built around a staircase.
ロンドンにあるコンテンポラリースタイルのおしゃれなウォークインクローゼット (オープンシェルフ、中間色木目調キャビネット、淡色無垢フローリング、ベージュの床) の写真
ロンドンにあるコンテンポラリースタイルのおしゃれなウォークインクローゼット (オープンシェルフ、中間色木目調キャビネット、淡色無垢フローリング、ベージュの床) の写真
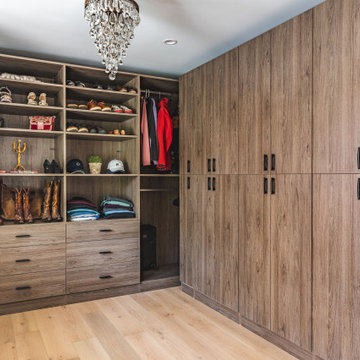
ワシントンD.C.にあるお手頃価格の中くらいなおしゃれな収納・クローゼット (造り付け、フラットパネル扉のキャビネット、中間色木目調キャビネット、淡色無垢フローリング、ベージュの床) の写真
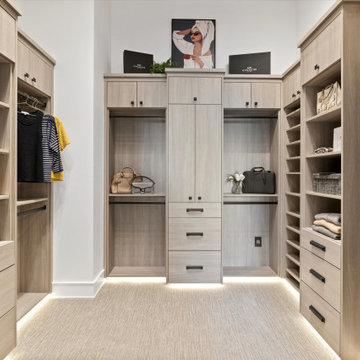
Master closet, master bedroom closet, washer dryer in master closet, master closet washer & dryer, master closet laundry
他の地域にある高級な中くらいなトランジショナルスタイルのおしゃれな収納・クローゼット (造り付け、フラットパネル扉のキャビネット、中間色木目調キャビネット、カーペット敷き、ベージュの床) の写真
他の地域にある高級な中くらいなトランジショナルスタイルのおしゃれな収納・クローゼット (造り付け、フラットパネル扉のキャビネット、中間色木目調キャビネット、カーペット敷き、ベージュの床) の写真
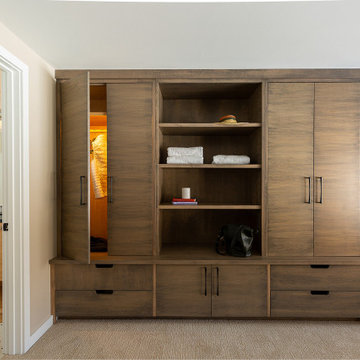
A closet that isn't just a closet, but a piece of furniture. Shelving, drawings, and hanging space are standards, but this one is done with style. Stained maple doors, shelves and drawers greet the beginning of the day. Just a peak into the primary bathroom.
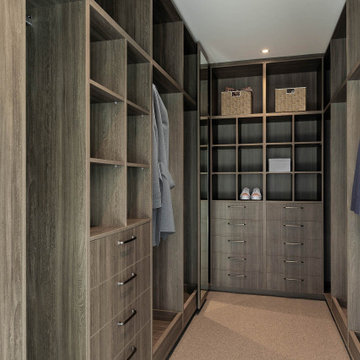
For a house on a small inner west block, this beautiful custom-designed home really packs in the features.
With a gorgeous French Provincial façade, you get your first surprise as you open the door and walk into a bespoke library, stretching over two levels. The deep blue of the custom joinery is beautifully counterbalanced by a flood of natural light and an elegant chandelier.
Look up! The coffered ceiling is truly magnificent. Your eyes are also drawn immediately to the second level, where another bookcase showcases this family’s love of literature.
The attention to detail is also evident in the dark hardwood floors and the crisp white wainscotting, lining the hallway to the rear family area.
Also downstairs, the owners have a versatile office / media room / bedroom and a full bathroom. Like many of our designs, the indoor / outdoor flow is evident from the family friendly lounge, dining and kitchen area. With an impressive marble kitchen and expansive island bench, modern appliances are hidden behind more beautiful custom cabinetry.
At the other end of this large living space, there’s a natural gas fire and stunning mantelpiece. Again, all joinery was custom designed and custom built to the owners’ exact requirements.
There’s plenty of storage with a butler’s pantry off the kitchen. A mudroom and laundry are conveniently tucked away between the kitchen and double garage.
Upstairs, there are four bedrooms and two bathrooms, including a luxurious master ensuite.
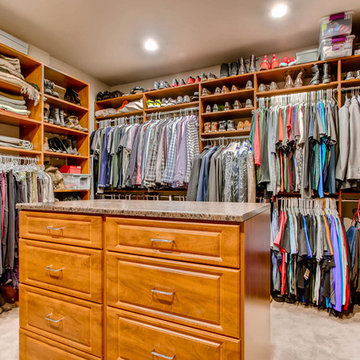
デンバーにある高級な広いトラディショナルスタイルのおしゃれなウォークインクローゼット (レイズドパネル扉のキャビネット、中間色木目調キャビネット、カーペット敷き、ベージュの床) の写真
収納・クローゼット (中間色木目調キャビネット、ベージュの床、マルチカラーの床) のアイデア
5
