巨大な収納・クローゼット (中間色木目調キャビネット、ラミネートの床、淡色無垢フローリング) のアイデア
絞り込み:
資材コスト
並び替え:今日の人気順
写真 1〜20 枚目(全 60 枚)
1/5

Expansive walk-in closet with island dresser, vanity, with medium hardwood finish and glass panel closets of this updated 1940's Custom Cape Ranch.
Architect: T.J. Costello - Hierarchy Architecture + Design, PLLC
Interior Designer: Helena Clunies-Ross
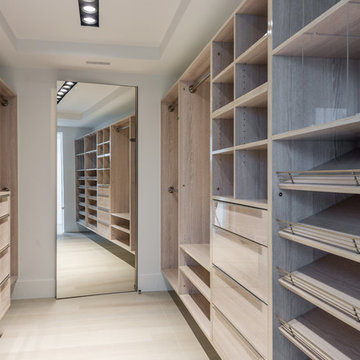
ニューヨークにあるラグジュアリーな巨大なコンテンポラリースタイルのおしゃれなウォークインクローゼット (ガラス扉のキャビネット、中間色木目調キャビネット、淡色無垢フローリング、ベージュの床) の写真
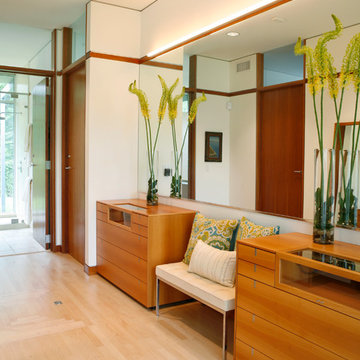
Custom cherry veneer dressers and perimeter moldings accent the dressing room which connects to the master bath. Designed by Architect Philetus Holt III, HMR Architects and built by Lasley Construction.
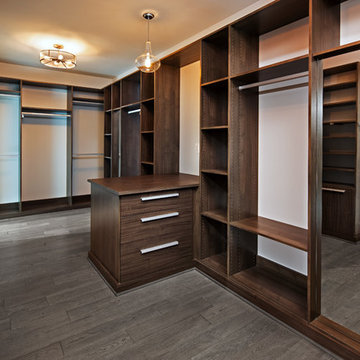
AV Architects + Builders
Location: McLean, VA, USA
A gracious master suite retreat featuring tray ceiling; spacious his/her walk-in closets with custom built-ins.
1528 Forrest Villa is situated in the heart of McLean, VA in a well-established neighborhood. This unique site is perfect for this modern house design because it sits at the top of a hill and has a grand view of the landscape.
We have designed a home that feels like a retreat but offers all the amenities a family needs to keep up with the fast pace of Northern VA. The house offers over 8,200 sqft of luxury living area on three finished levels.
The second level offers a master suite with an expansive custom his/her walk-in closet, a master bath with a curb less shower area, a free-standing soaking tub and his/her vanities. Additionally, this level has 4 generously sized en-suite bedrooms with full baths and walk-in closets and a full size laundry room with lots of storage.
The materials used for the home are of the highest quality. From the aluminum clad oversized windows, to the unique roofing structure, the Nichiha rectangular siding and stacked veneer stone, we have hand-picked materials that stand the test of time and complement the modern design of the home.
In total this 8200 sqft home has 6 bedrooms, 7 bathrooms, 2 half-baths and a 3-car garage.
Todd Smith Photography
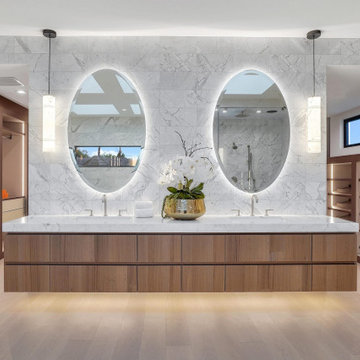
Large and modern master bathroom primary bathroom. Grey and white marble paired with warm wood flooring and door. Expansive curbless shower and freestanding tub sit on raised platform with LED light strip. Modern glass pendants and small black side table add depth to the white grey and wood bathroom. Large skylights act as modern coffered ceiling flooding the room with natural light.
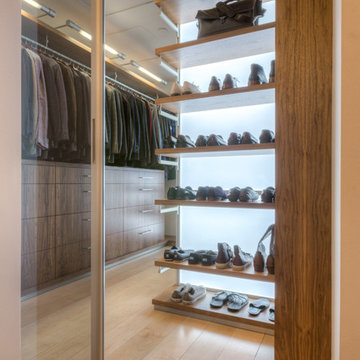
Modern Penthouse
Kansas City, MO
- High End Modern Design
- Glass Floating Wine Case
- Plaid Italian Mosaic
- Custom Designer Closet
Wesley Piercy, Haus of You Photography
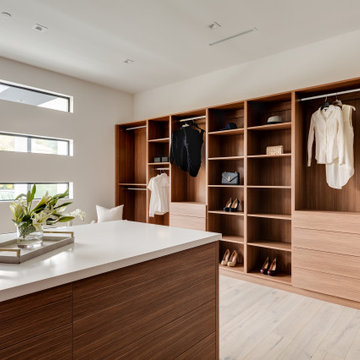
Gender Neutral Walk-In Master Closet featuring hand-made Italian Walnut Open and Closed Cabinetry, Shoe Racks, Purse Shelves, Island and Beautifully designed multiple elongated Windows offering Sunlight, without compromising Privacy.
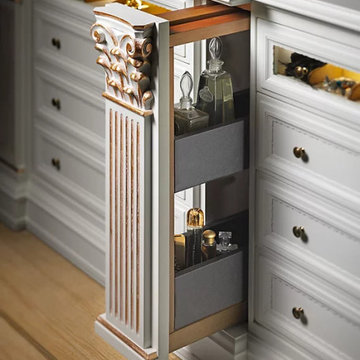
Refined and elegant, in their white golden style, our Roma bespoke wooden wardrobes offer many combinations to always keep your clothes tidy.
The white structure alternates with the light walnut of the shelves and drawers and gives the whole closet a harmonious touch of elegance.
The central island offers even more space to put all your accessories and it comes with a comfortable and soft armchair.
The sliding panels that cover other storage compartments and a large mirror are further details that make these closets into temples for your clothes.
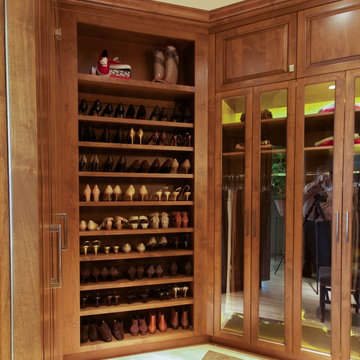
For the closet that has everything there is never enough storage for shoes
Kevin Kurbs Design & Photography
シアトルにあるラグジュアリーな巨大なエクレクティックスタイルのおしゃれなウォークインクローゼット (レイズドパネル扉のキャビネット、中間色木目調キャビネット、淡色無垢フローリング) の写真
シアトルにあるラグジュアリーな巨大なエクレクティックスタイルのおしゃれなウォークインクローゼット (レイズドパネル扉のキャビネット、中間色木目調キャビネット、淡色無垢フローリング) の写真
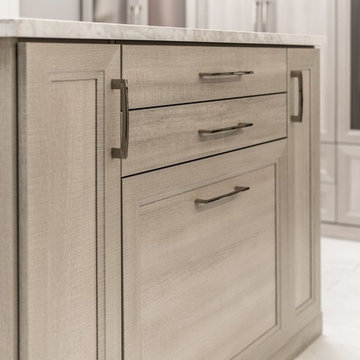
シカゴにあるラグジュアリーな巨大なモダンスタイルのおしゃれなウォークインクローゼット (シェーカースタイル扉のキャビネット、中間色木目調キャビネット、淡色無垢フローリング、ベージュの床) の写真
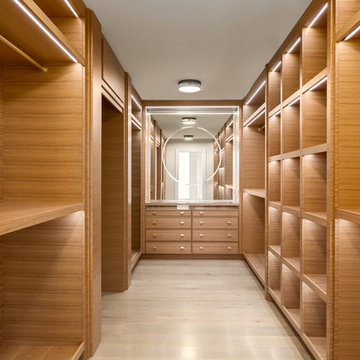
Face framed cabinetry featuring
- custom built rift oak with 1/2 bead around
- rift oak wood dovetailed drawers
- soft close Blum hardware throughout
-custom 4 1/2 rift oak posts
-LED strip lighting inside all kitchen cabinetry doors with individual magnetic switches
-3/4 thick rift oak plywood interiors
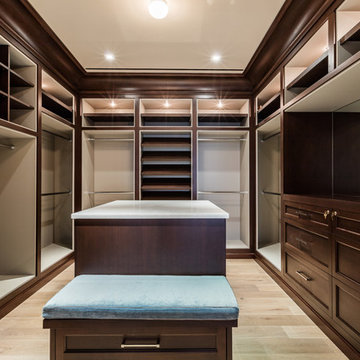
Sargent Photography
マイアミにある巨大なトランジショナルスタイルのおしゃれなフィッティングルーム (中間色木目調キャビネット、淡色無垢フローリング、落し込みパネル扉のキャビネット) の写真
マイアミにある巨大なトランジショナルスタイルのおしゃれなフィッティングルーム (中間色木目調キャビネット、淡色無垢フローリング、落し込みパネル扉のキャビネット) の写真
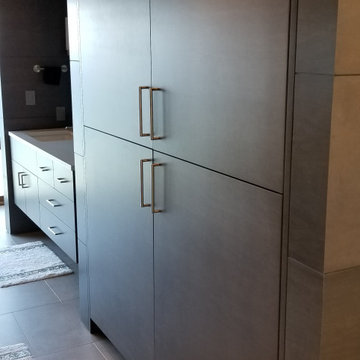
Luxury modern closet design. Over 50 linear feet of floor-to-ceiling storage.
シアトルにあるラグジュアリーな巨大なモダンスタイルのおしゃれな収納・クローゼット (造り付け、フラットパネル扉のキャビネット、中間色木目調キャビネット、淡色無垢フローリング、三角天井) の写真
シアトルにあるラグジュアリーな巨大なモダンスタイルのおしゃれな収納・クローゼット (造り付け、フラットパネル扉のキャビネット、中間色木目調キャビネット、淡色無垢フローリング、三角天井) の写真
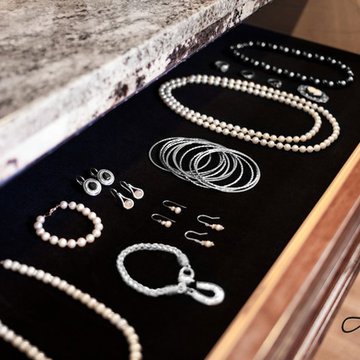
Cherry raised panel, award winning, his and her closet. Gorgeous dressing area. Velvet lined jewelry drawers.
ヒューストンにあるラグジュアリーな巨大なトラディショナルスタイルのおしゃれなフィッティングルーム (レイズドパネル扉のキャビネット、中間色木目調キャビネット、淡色無垢フローリング) の写真
ヒューストンにあるラグジュアリーな巨大なトラディショナルスタイルのおしゃれなフィッティングルーム (レイズドパネル扉のキャビネット、中間色木目調キャビネット、淡色無垢フローリング) の写真
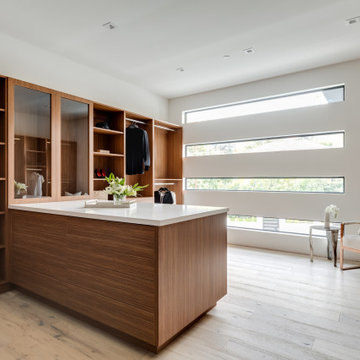
Gender Neutral Walk-In Master Closet featuring hand-made Italian Walnut Open and Closed Cabinetry, Shoe Racks, Purse Shelves, Island and Beautifully designed multiple elongated Windows offering Sunlight, without compromising Privacy.
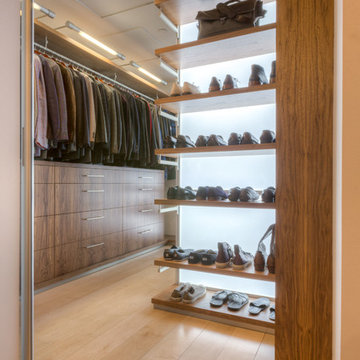
Modern Penthouse
Kansas City, MO
- High End Modern Design
- Glass Floating Wine Case
- Plaid Italian Mosaic
- Custom Designer Closet
Wesley Piercy, Haus of You Photography
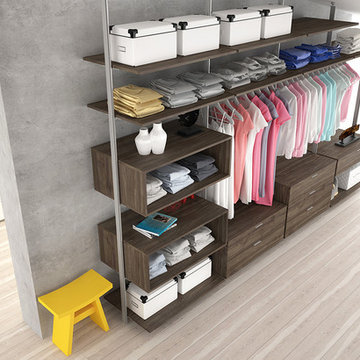
シャーロットにある巨大なモダンスタイルのおしゃれなウォークインクローゼット (フラットパネル扉のキャビネット、中間色木目調キャビネット、淡色無垢フローリング) の写真
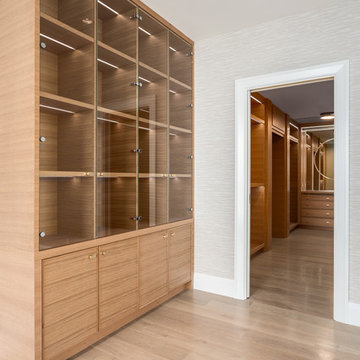
Face framed cabinetry featuring
- custom built rift oak with 1/2 bead around
- rift oak wood dovetailed drawers
- soft close Blum hardware throughout
-custom 4 1/2 rift oak posts
-LED strip lighting inside all kitchen cabinetry doors with individual magnetic switches
-3/4 thick rift oak plywood interiors
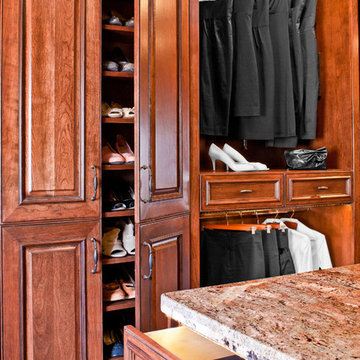
Cherry raised panel, award winning, his and her closet. Gorgeous dressing area. Velvet lined jewelry drawers. Enclosed shoe closet.
ヒューストンにあるラグジュアリーな巨大なトラディショナルスタイルのおしゃれなフィッティングルーム (レイズドパネル扉のキャビネット、中間色木目調キャビネット、淡色無垢フローリング) の写真
ヒューストンにあるラグジュアリーな巨大なトラディショナルスタイルのおしゃれなフィッティングルーム (レイズドパネル扉のキャビネット、中間色木目調キャビネット、淡色無垢フローリング) の写真
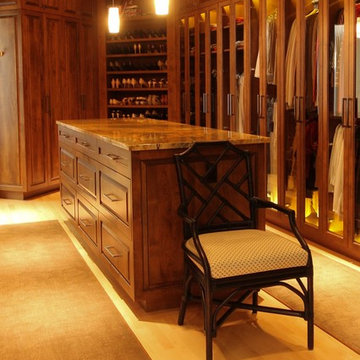
This is the storage island in the Master closet, the back side is open for more shoe storage, The Asian inspired chair is light and easy to move around the room
Kevin Kurbs Design & Photography
巨大な収納・クローゼット (中間色木目調キャビネット、ラミネートの床、淡色無垢フローリング) のアイデア
1