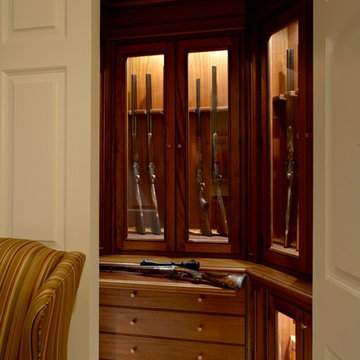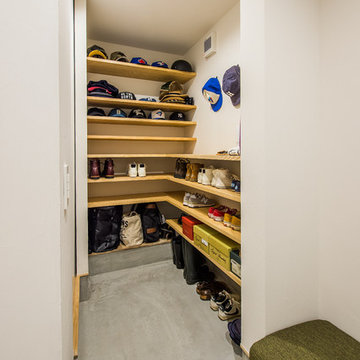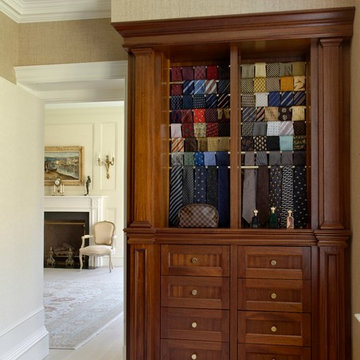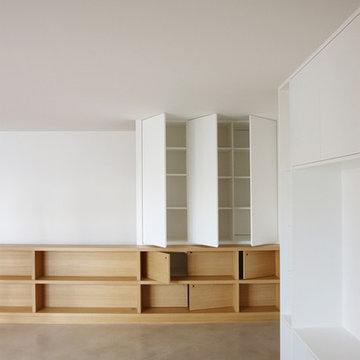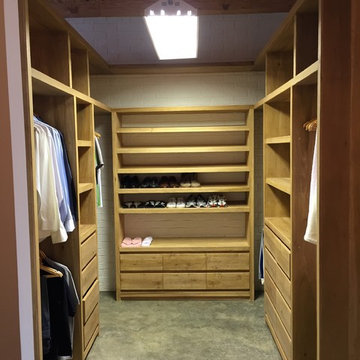収納・クローゼット (中間色木目調キャビネット、コンクリートの床、塗装フローリング) のアイデア
絞り込み:
資材コスト
並び替え:今日の人気順
写真 21〜40 枚目(全 84 枚)
1/4
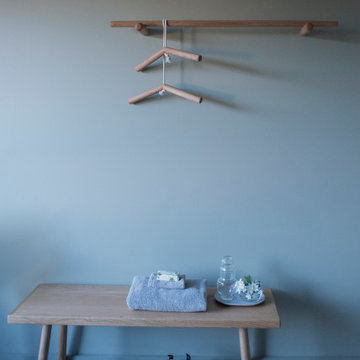
Simplicity at its best. Custom joinery at "The Retreat at Mt Cathedral" by Studio Jung.
メルボルンにあるお手頃価格の小さなコンテンポラリースタイルのおしゃれな収納・クローゼット (造り付け、オープンシェルフ、中間色木目調キャビネット、コンクリートの床、グレーの床) の写真
メルボルンにあるお手頃価格の小さなコンテンポラリースタイルのおしゃれな収納・クローゼット (造り付け、オープンシェルフ、中間色木目調キャビネット、コンクリートの床、グレーの床) の写真
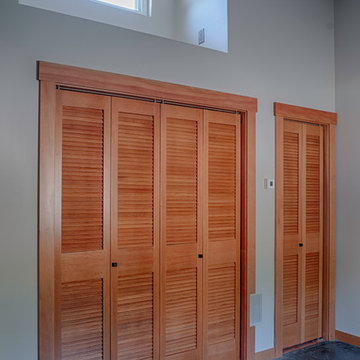
Guest Bedroom Closets. Smaller closet houses the homes Mini Split Heat Pump.
シアトルにあるお手頃価格の中くらいなコンテンポラリースタイルのおしゃれな壁面クローゼット (ルーバー扉のキャビネット、中間色木目調キャビネット、コンクリートの床) の写真
シアトルにあるお手頃価格の中くらいなコンテンポラリースタイルのおしゃれな壁面クローゼット (ルーバー扉のキャビネット、中間色木目調キャビネット、コンクリートの床) の写真
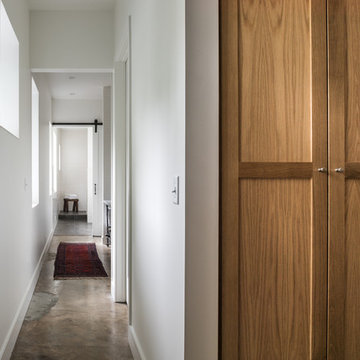
This project encompasses the renovation of two aging metal warehouses located on an acre just North of the 610 loop. The larger warehouse, previously an auto body shop, measures 6000 square feet and will contain a residence, art studio, and garage. A light well puncturing the middle of the main residence brightens the core of the deep building. The over-sized roof opening washes light down three masonry walls that define the light well and divide the public and private realms of the residence. The interior of the light well is conceived as a serene place of reflection while providing ample natural light into the Master Bedroom. Large windows infill the previous garage door openings and are shaded by a generous steel canopy as well as a new evergreen tree court to the west. Adjacent, a 1200 sf building is reconfigured for a guest or visiting artist residence and studio with a shared outdoor patio for entertaining. Photo by Peter Molick, Art by Karin Broker
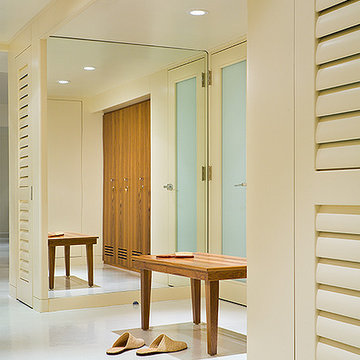
because this basement acts as the pool house, we designed teak lockers bookended by louvered dressing room doors. the floor is a polished ivory concrete to withstand the bathing guests. the freestanding teak bench offers a rest.
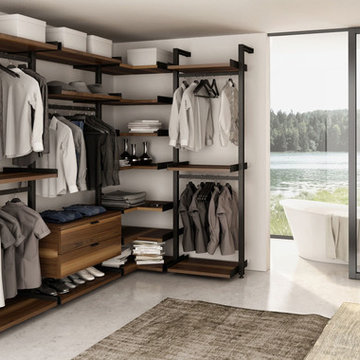
Huppe
バンクーバーにあるお手頃価格の広いモダンスタイルのおしゃれなフィッティングルーム (フラットパネル扉のキャビネット、中間色木目調キャビネット、コンクリートの床) の写真
バンクーバーにあるお手頃価格の広いモダンスタイルのおしゃれなフィッティングルーム (フラットパネル扉のキャビネット、中間色木目調キャビネット、コンクリートの床) の写真
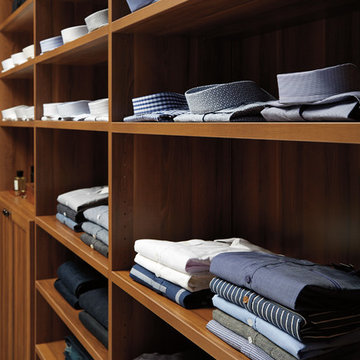
TCS Closets
Master closet in Chestnut with Shaker-front drawers and solid doors, oil-rubbed bronze hardware, integrated lighting and customizable island.
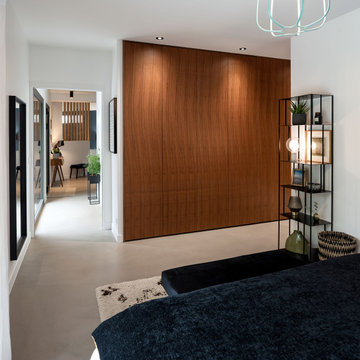
Maison contemporaine avec bardage bois ouverte sur la nature
パリにあるラグジュアリーな広いコンテンポラリースタイルのおしゃれな壁面クローゼット (インセット扉のキャビネット、中間色木目調キャビネット、コンクリートの床、グレーの床) の写真
パリにあるラグジュアリーな広いコンテンポラリースタイルのおしゃれな壁面クローゼット (インセット扉のキャビネット、中間色木目調キャビネット、コンクリートの床、グレーの床) の写真
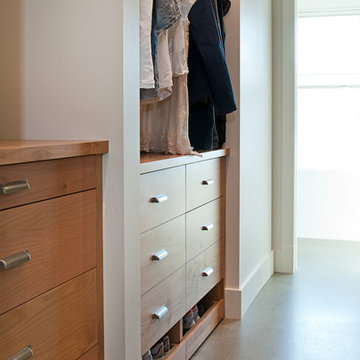
Custom Clothing Cabinetry
Leanna Rathkelly Photography
Humber Custom Carpentry
バンクーバーにある中くらいなトランジショナルスタイルのおしゃれなウォークインクローゼット (フラットパネル扉のキャビネット、中間色木目調キャビネット、コンクリートの床) の写真
バンクーバーにある中くらいなトランジショナルスタイルのおしゃれなウォークインクローゼット (フラットパネル扉のキャビネット、中間色木目調キャビネット、コンクリートの床) の写真
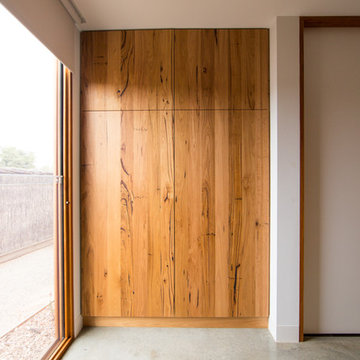
Additional storage space to walk in robe. This wardrobe is created from the same recycled timber as the rest of the WIR. The recycled Messmate timber is a lovely warm brown tone with black feature markings.
Photographer : Heidi Atkins
Architect : Auhaus Architecture
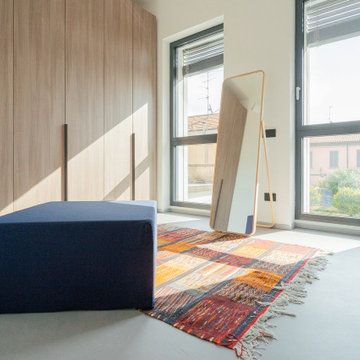
Il guardaroba ospita due armadi e due cassettiere. Lo spazio decorato e reso funzionale da un pratico pouf e un tappeto acquistato in Marocco molto tempo fa.
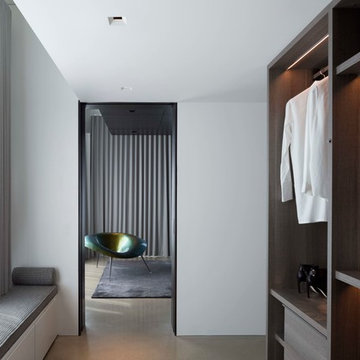
Poliform Master Closet in Cenere Oak finish. Imperfetto Lab sculptural armchair. Photographed by Assassi Productions
他の地域にあるラグジュアリーな広いコンテンポラリースタイルのおしゃれなウォークインクローゼット (オープンシェルフ、中間色木目調キャビネット、コンクリートの床) の写真
他の地域にあるラグジュアリーな広いコンテンポラリースタイルのおしゃれなウォークインクローゼット (オープンシェルフ、中間色木目調キャビネット、コンクリートの床) の写真
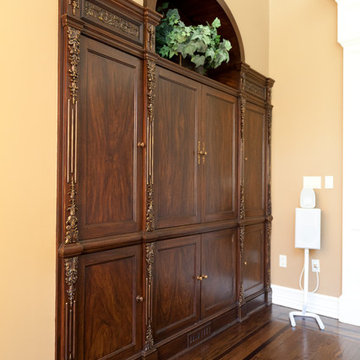
Photo: © wlinteriors.us / Julian Buitrago
ニューヨークにある高級な広いトラディショナルスタイルのおしゃれな収納・クローゼット (レイズドパネル扉のキャビネット、中間色木目調キャビネット、塗装フローリング、茶色い床) の写真
ニューヨークにある高級な広いトラディショナルスタイルのおしゃれな収納・クローゼット (レイズドパネル扉のキャビネット、中間色木目調キャビネット、塗装フローリング、茶色い床) の写真
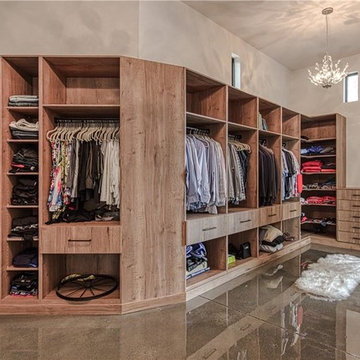
トロントにあるラグジュアリーな巨大なコンテンポラリースタイルのおしゃれなウォークインクローゼット (フラットパネル扉のキャビネット、中間色木目調キャビネット、コンクリートの床、グレーの床) の写真
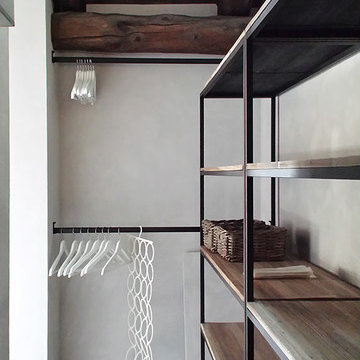
ARMADIO. Cabina armadio della camera padronale con arredi in ferro e legno.
他の地域にあるラスティックスタイルのおしゃれなウォークインクローゼット (オープンシェルフ、中間色木目調キャビネット、コンクリートの床、グレーの床) の写真
他の地域にあるラスティックスタイルのおしゃれなウォークインクローゼット (オープンシェルフ、中間色木目調キャビネット、コンクリートの床、グレーの床) の写真
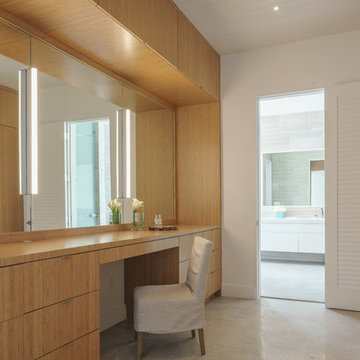
他の地域にある高級な広いビーチスタイルのおしゃれなウォークインクローゼット (フラットパネル扉のキャビネット、中間色木目調キャビネット、コンクリートの床、グレーの床) の写真
収納・クローゼット (中間色木目調キャビネット、コンクリートの床、塗装フローリング) のアイデア
2
