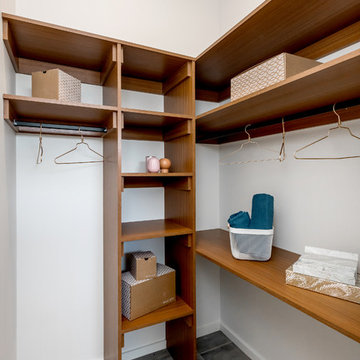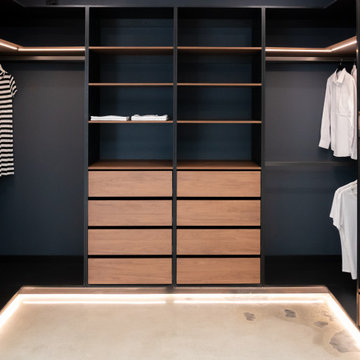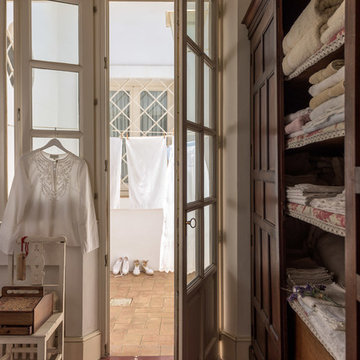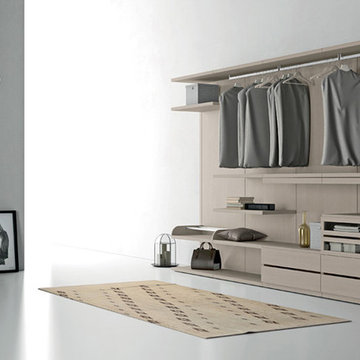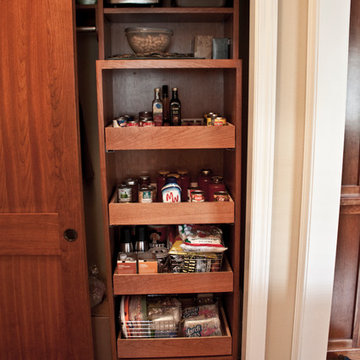収納・クローゼット (中間色木目調キャビネット、セラミックタイルの床、コンクリートの床) のアイデア
絞り込み:
資材コスト
並び替え:今日の人気順
写真 21〜40 枚目(全 219 枚)
1/4
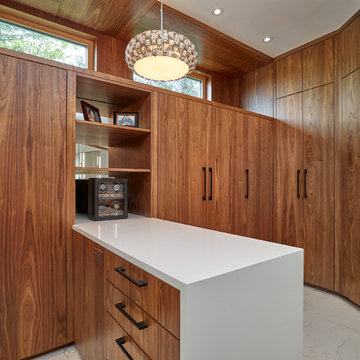
Merle Prosofsky
エドモントンにあるラグジュアリーな巨大なモダンスタイルのおしゃれなウォークインクローゼット (フラットパネル扉のキャビネット、中間色木目調キャビネット、セラミックタイルの床) の写真
エドモントンにあるラグジュアリーな巨大なモダンスタイルのおしゃれなウォークインクローゼット (フラットパネル扉のキャビネット、中間色木目調キャビネット、セラミックタイルの床) の写真

Vestidor con puertas correderas
バレンシアにある高級な中くらいなコンテンポラリースタイルのおしゃれなウォークインクローゼット (落し込みパネル扉のキャビネット、中間色木目調キャビネット、セラミックタイルの床、グレーの床) の写真
バレンシアにある高級な中くらいなコンテンポラリースタイルのおしゃれなウォークインクローゼット (落し込みパネル扉のキャビネット、中間色木目調キャビネット、セラミックタイルの床、グレーの床) の写真
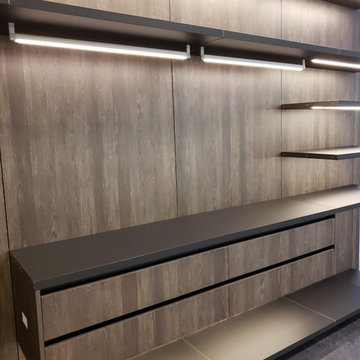
Detail of Floating shelving and drawers.
This Italian Designed Closet System is so sleek and smartly designed, the rail mounted system allows quick & easy adjustment/ reconfiguration without tools.
Contact us today for more information!
Peterman Lumber, Inc.
California - 909.357.7730
Arizona - 623.936.2627
Nevada - 702.430.3433
www.petermanlumber.com
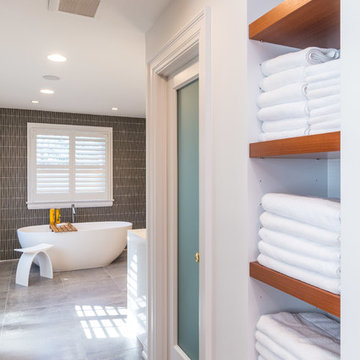
Our homeowner had worked with us in the past and asked us to design and renovate their 1980’s style master bathroom and closet into a modern oasis with a more functional layout. The original layout was chopped up and an inefficient use of space. Keeping the windows where they were, we simply swapped the vanity and the tub, and created an enclosed stool room. The shower was redesigned utilizing a gorgeous tile accent wall which was also utilized on the tub wall of the bathroom. A beautiful free-standing tub with modern tub filler were used to modernize the space and added a stunning focal point in the room. Two custom tall medicine cabinets were built to match the vanity and the closet cabinets for additional storage in the space with glass doors. The closet space was designed to match the bathroom cabinetry and provide closed storage without feeling narrow or enclosed. The outcome is a striking modern master suite that is not only functional but captures our homeowners’ great style.
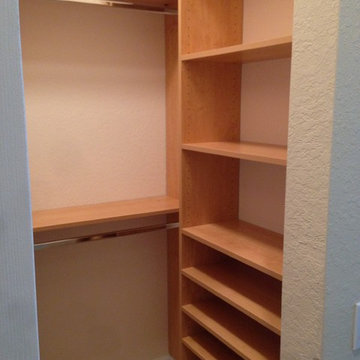
オーランドにある中くらいなコンテンポラリースタイルのおしゃれなウォークインクローゼット (オープンシェルフ、中間色木目調キャビネット、セラミックタイルの床) の写真
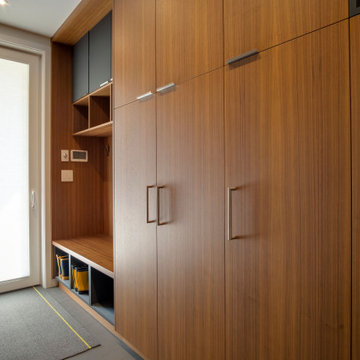
Even a mud room can help a busy family be more organized. Small cubbies with baskets for scarves and gloves or a shoe closet organizer is an excellent addition to a new family home. A sliding door can keep the mud room more organized, especially in a family with small children. A whiteboard or a magnetic board can be perfect for keeping all your lists and notes in one place. Don't forget a charging station for everyone's convenience.
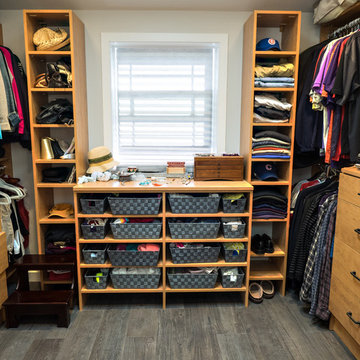
Another view of the walk-in closet. The cabinets are custom built to meet the homeowners requirements. The closet space is shared by Wife and Husband.
Visions in Photography
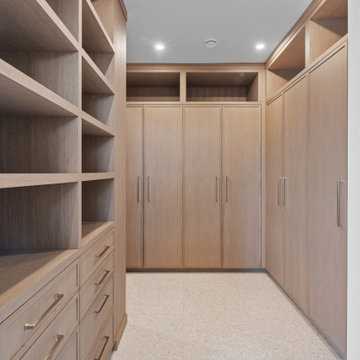
LIDA Homes Interior Designer - Sarah Ellwood
バンクーバーにある高級な広いシャビーシック調のおしゃれなフィッティングルーム (落し込みパネル扉のキャビネット、中間色木目調キャビネット、セラミックタイルの床、ベージュの床) の写真
バンクーバーにある高級な広いシャビーシック調のおしゃれなフィッティングルーム (落し込みパネル扉のキャビネット、中間色木目調キャビネット、セラミックタイルの床、ベージュの床) の写真
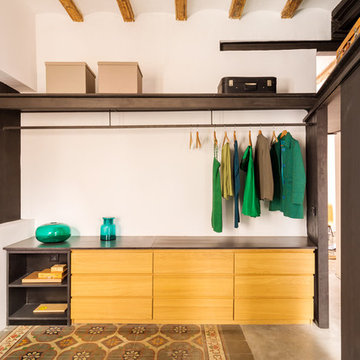
Yago Partal
バルセロナにある中くらいなコンテンポラリースタイルのおしゃれなウォークインクローゼット (オープンシェルフ、中間色木目調キャビネット、コンクリートの床、マルチカラーの床) の写真
バルセロナにある中くらいなコンテンポラリースタイルのおしゃれなウォークインクローゼット (オープンシェルフ、中間色木目調キャビネット、コンクリートの床、マルチカラーの床) の写真
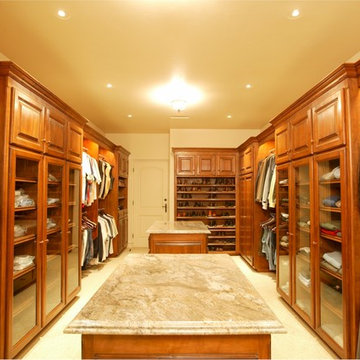
Closets of The French Tradition
ロサンゼルスにある高級な広いトラディショナルスタイルのおしゃれなウォークインクローゼット (レイズドパネル扉のキャビネット、中間色木目調キャビネット、セラミックタイルの床) の写真
ロサンゼルスにある高級な広いトラディショナルスタイルのおしゃれなウォークインクローゼット (レイズドパネル扉のキャビネット、中間色木目調キャビネット、セラミックタイルの床) の写真
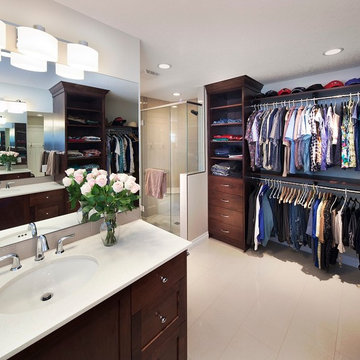
Fire Ant Contracting Ltd.
We converted an underused second bedroom into a beautiful multi-use bathroom AND walk in closet. We used custom stained maple to create both bathroom and closet cabinetry. A water closet is in a separate room and a custom shower opens onto a heated tile floor. Ample handing, shelving and drawer space.
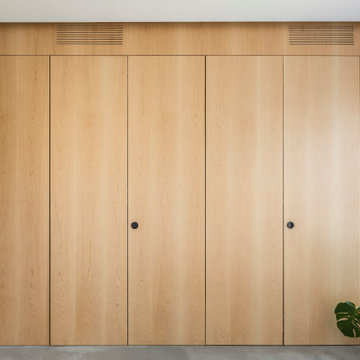
Vestidor con puertas corredera
バレンシアにある高級な中くらいなコンテンポラリースタイルのおしゃれなウォークインクローゼット (落し込みパネル扉のキャビネット、中間色木目調キャビネット、セラミックタイルの床、グレーの床) の写真
バレンシアにある高級な中くらいなコンテンポラリースタイルのおしゃれなウォークインクローゼット (落し込みパネル扉のキャビネット、中間色木目調キャビネット、セラミックタイルの床、グレーの床) の写真
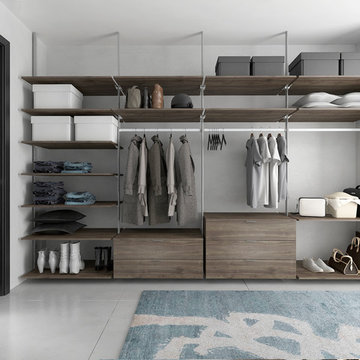
シャーロットにある広いモダンスタイルのおしゃれなウォークインクローゼット (フラットパネル扉のキャビネット、中間色木目調キャビネット、セラミックタイルの床、グレーの床) の写真
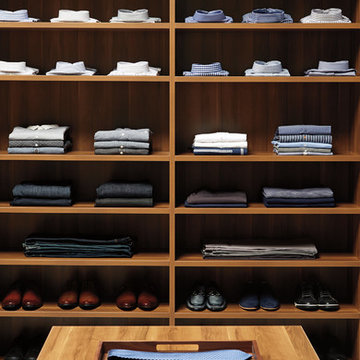
TCS Closets
Master closet in Chestnut with Shaker-front drawers and solid doors, oil-rubbed bronze hardware, integrated lighting and customizable island.

A modern and masculine walk-in closet in a downtown loft. The space became a combination of bathroom, closet, and laundry. The combination of wood tones, clean lines, and lighting creates a warm modern vibe.
収納・クローゼット (中間色木目調キャビネット、セラミックタイルの床、コンクリートの床) のアイデア
2
