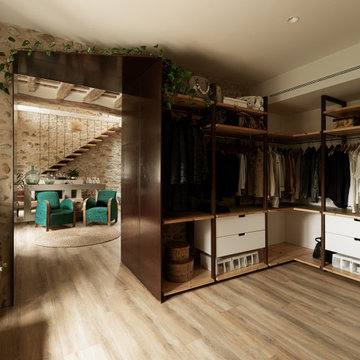収納・クローゼット (中間色木目調キャビネット、レンガの床、セラミックタイルの床、無垢フローリング、造り付け) のアイデア
絞り込み:
資材コスト
並び替え:今日の人気順
写真 1〜20 枚目(全 55 枚)
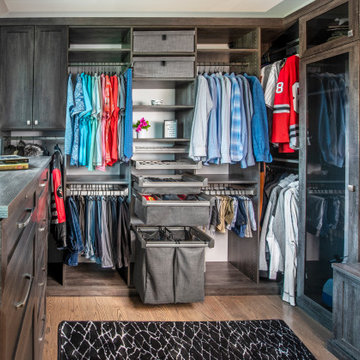
Designed by Nicole Cohen of Closet Works, this walk-in men's closet features many custom built-ins and closet organizers. Designed with a modern transitional aesthetic, a built-in closet dresser sits opposite a custom framed mirror and storage chest. The far wall includes a lot of organized storage, including pull-out closet accessories for ease of access. Bench seating provides hidden storage for suitcases with a full-length mirror above.
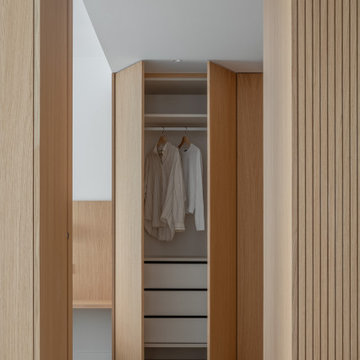
バレンシアにあるお手頃価格の小さな北欧スタイルのおしゃれな収納・クローゼット (造り付け、中間色木目調キャビネット、セラミックタイルの床、グレーの床) の写真
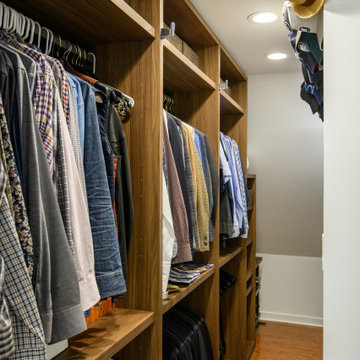
A custom made Walnut closet in a modern bi-level condominium.
フィラデルフィアにあるラグジュアリーな中くらいなモダンスタイルのおしゃれな収納・クローゼット (造り付け、オープンシェルフ、中間色木目調キャビネット、無垢フローリング、茶色い床) の写真
フィラデルフィアにあるラグジュアリーな中くらいなモダンスタイルのおしゃれな収納・クローゼット (造り付け、オープンシェルフ、中間色木目調キャビネット、無垢フローリング、茶色い床) の写真
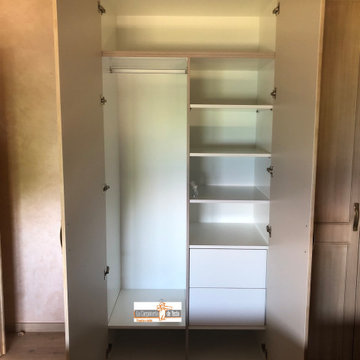
Armario Puertas Abatilles rustico y Patinado
アリカンテにあるラグジュアリーな中くらいなコンテンポラリースタイルのおしゃれな収納・クローゼット (造り付け、インセット扉のキャビネット、中間色木目調キャビネット、セラミックタイルの床、ベージュの床、折り上げ天井) の写真
アリカンテにあるラグジュアリーな中くらいなコンテンポラリースタイルのおしゃれな収納・クローゼット (造り付け、インセット扉のキャビネット、中間色木目調キャビネット、セラミックタイルの床、ベージュの床、折り上げ天井) の写真
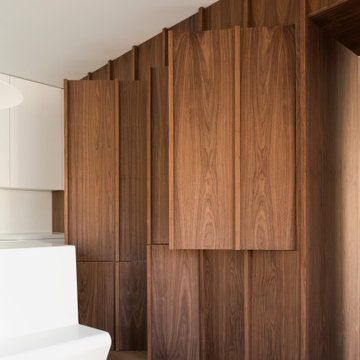
マドリードにある小さな北欧スタイルのおしゃれな収納・クローゼット (造り付け、レイズドパネル扉のキャビネット、中間色木目調キャビネット、無垢フローリング、茶色い床、折り上げ天井) の写真
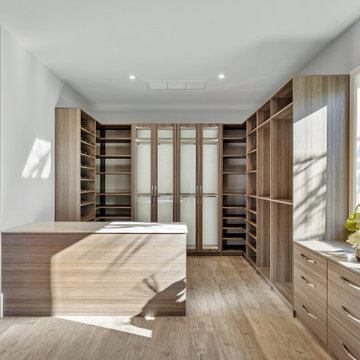
This new construction estate by Hanna Homes is prominently situated on Buccaneer Palm Waterway with a fantastic private deep-water dock, spectacular tropical grounds, and every high-end amenity you desire. The impeccably outfitted 9,500+ square foot home features 6 bedroom suites, each with its own private bathroom. The gourmet kitchen, clubroom, and living room are banked with 12′ windows that stream with sunlight and afford fabulous pool and water views. The formal dining room has a designer chandelier and is serviced by a chic glass temperature-controlled wine room. There’s also a private office area and a handsome club room with a fully-equipped custom bar, media lounge, and game space. The second-floor loft living room has a dedicated snack bar and is the perfect spot for winding down and catching up on your favorite shows.⠀
⠀
The grounds are beautifully designed with tropical and mature landscaping affording great privacy, with unobstructed waterway views. A heated resort-style pool/spa is accented with glass tiles and a beautiful bright deck. A large covered terrace houses a built-in summer kitchen and raised floor with wood tile. The home features 4.5 air-conditioned garages opening to a gated granite paver motor court. This is a remarkable home in Boca Raton’s finest community.⠀
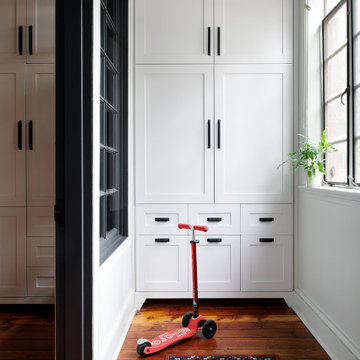
フィラデルフィアにある高級な中くらいなエクレクティックスタイルのおしゃれな収納・クローゼット (シェーカースタイル扉のキャビネット、中間色木目調キャビネット、無垢フローリング、茶色い床、造り付け) の写真
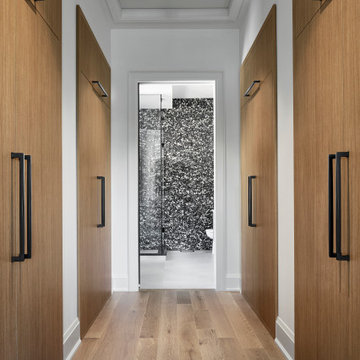
The Cresta Model Home at Terravita in Niagara Falls, Ontario.
トロントにある高級な中くらいなコンテンポラリースタイルのおしゃれな収納・クローゼット (造り付け、フラットパネル扉のキャビネット、中間色木目調キャビネット、無垢フローリング、茶色い床) の写真
トロントにある高級な中くらいなコンテンポラリースタイルのおしゃれな収納・クローゼット (造り付け、フラットパネル扉のキャビネット、中間色木目調キャビネット、無垢フローリング、茶色い床) の写真
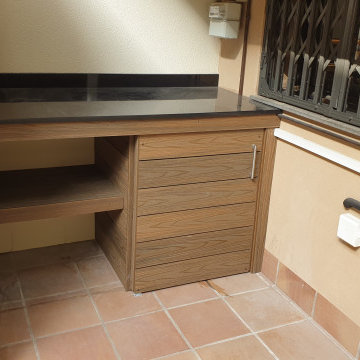
Realización de dos armarios conjuntos realizados a medida, ambos con puertas correderas, el mayor es ideal para almacenar herramientas, pinturas, productos de limpieza, complementos de jardín ... y el pequeño se ha realizado para poder poner una secadora, también se podría poner la lavadora o para almacenamiento de cubo de basura …, se ha cubierto con un mármol de color negro intenso para su acabado superior. Con estos armarios para terrazas y jardines se consigue ganar orden y capacidad.
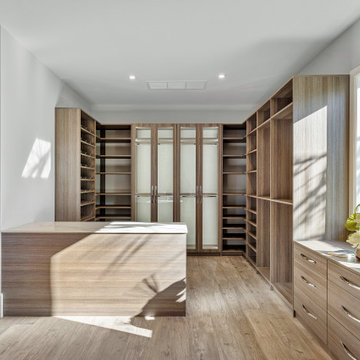
Custom built in closet with island drawer of storage.
マイアミにある高級な広いトランジショナルスタイルのおしゃれな収納・クローゼット (造り付け、中間色木目調キャビネット、無垢フローリング、茶色い床、フラットパネル扉のキャビネット) の写真
マイアミにある高級な広いトランジショナルスタイルのおしゃれな収納・クローゼット (造り付け、中間色木目調キャビネット、無垢フローリング、茶色い床、フラットパネル扉のキャビネット) の写真
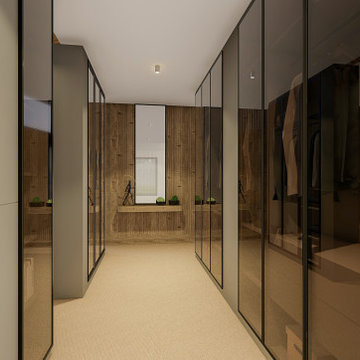
Walk through robe that links the bedroom space with the ensuite. Lovely windows frame the views and allow air flow.
シドニーにある高級な広いカントリー風のおしゃれな収納・クローゼット (造り付け、ガラス扉のキャビネット、中間色木目調キャビネット、無垢フローリング、ベージュの床) の写真
シドニーにある高級な広いカントリー風のおしゃれな収納・クローゼット (造り付け、ガラス扉のキャビネット、中間色木目調キャビネット、無垢フローリング、ベージュの床) の写真
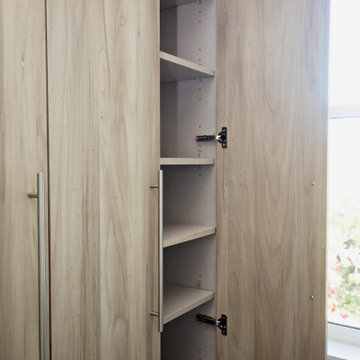
Project Number: M1230
Design/Manufacturer/Installer: Marquis Fine Cabinetry
Collection: Milano
Finishes: Epic
Features: Adjustable Legs/Soft Close (Standard), Stainless Steel Toe-Kick, Turkish Linen Lined
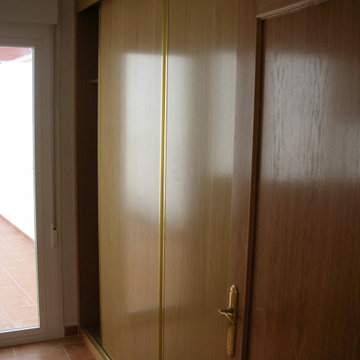
Suministro y colocación de block de armario prefabricado para empotrar de dos hojas correderas, de tablero aglomerado melamínico, de 16 mm de espesor, en costados, techo, suelo y división de maletero, y de 10 mm de espesor en el fondo; hoja de 19 mm de espesor y canto de 1,4 mm en aluminio dorado; barras de colgar en acero inoxidable, estriado y antidoblante, con soportes laterales de igual color; bisagras rectas de color. Incluso precerco, . Elaborado en taller, con ajuste y fijación en obra. Totalmente montado.
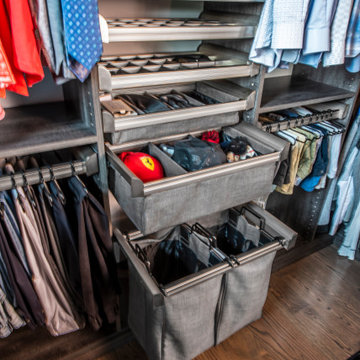
This walk-in men's closet features many custom built-ins and closet organizers. A built-in closet dresser sits opposite a custom framed mirror and storage chest. The far wall includes a lot of organized storage, including pull-out closet accessories for ease of access. Bench seating provides hidden storage for suitcases with a full-length mirror above.
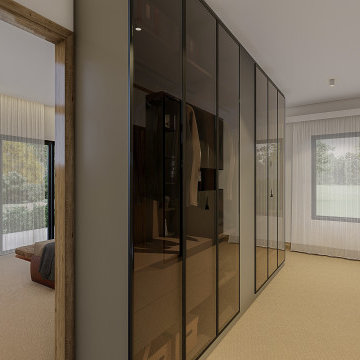
Walk through robe that links the bedroom space with the ensuite. Lovely windows frame the views and allow air flow.
シドニーにある高級な広いカントリー風のおしゃれな収納・クローゼット (造り付け、ガラス扉のキャビネット、中間色木目調キャビネット、無垢フローリング、ベージュの床) の写真
シドニーにある高級な広いカントリー風のおしゃれな収納・クローゼット (造り付け、ガラス扉のキャビネット、中間色木目調キャビネット、無垢フローリング、ベージュの床) の写真
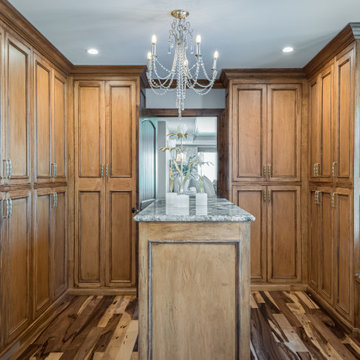
ミルウォーキーにある高級な広いトランジショナルスタイルのおしゃれな収納・クローゼット (造り付け、落し込みパネル扉のキャビネット、中間色木目調キャビネット、無垢フローリング、マルチカラーの床) の写真
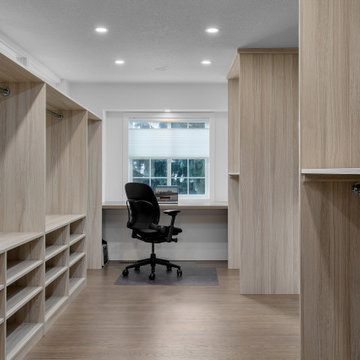
カルガリーにあるお手頃価格の広いトランジショナルスタイルのおしゃれな収納・クローゼット (造り付け、オープンシェルフ、中間色木目調キャビネット、無垢フローリング、茶色い床) の写真
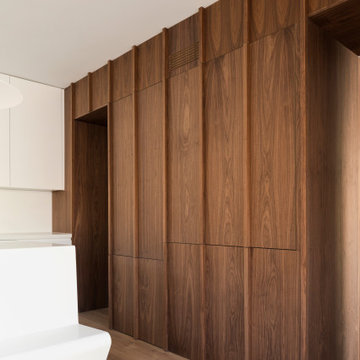
マドリードにある小さな北欧スタイルのおしゃれな収納・クローゼット (造り付け、レイズドパネル扉のキャビネット、中間色木目調キャビネット、無垢フローリング、茶色い床、折り上げ天井) の写真
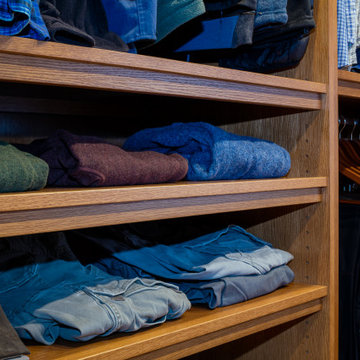
Rift-Sawn White Oak Custom Cabinetry transforms this newly purchased home that had been flipped by DIY owners multiple times. These homeowners downsized from their previous home located on the outskirts of Corvallis, into this smaller one-story home in town and wanted to make this new home meet their forever needs. The previous work on the home left significant imperfections that needed to be addressed, and the owners wanted to remove all natural gas in order to have an all-electric, powered-by-solar home. Additionally, we wanted to improve the feel of this home to match the preferences of these new owners, without remodeling every area of the home, including keeping the Kitchen that had been remodeled recently. One of the most significant visible improvements to this home was the custom rift-sawn white oak front living room built-in cabinets. Paired with replacing the greyish-brown LVT flooring with natural white oak hardwood floors, these cabinets greet the owners and each visitor with warmth and comfort, using warm wood tones and all-natural materials, including a statement Blue Tempest Quartzite fireplace stone surround. The new hardwood floors are carried throughout the entirety of the home and add a beautiful warmth to the existing white and black kitchen design. These built-in cabinets also provide necessary storage for this downsized home.
収納・クローゼット (中間色木目調キャビネット、レンガの床、セラミックタイルの床、無垢フローリング、造り付け) のアイデア
1
