収納・クローゼット (中間色木目調キャビネット、板張り天井、コンクリートの床、無垢フローリング) のアイデア
絞り込み:
資材コスト
並び替え:今日の人気順
写真 1〜9 枚目(全 9 枚)
1/5
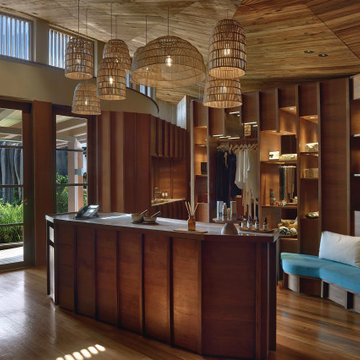
ロンドンにあるトロピカルスタイルのおしゃれなフィッティングルーム (オープンシェルフ、中間色木目調キャビネット、無垢フローリング、板張り天井) の写真
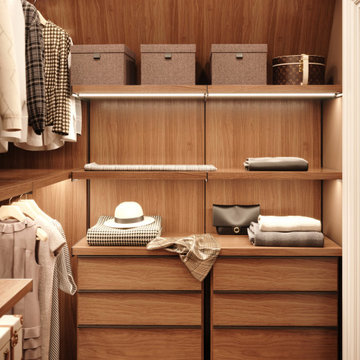
Hanging lights was implemented for creation an intimate atmosphere. There are also functional lighting as overhead spots on the bed head – they are necessary for illumination while reading a book at bedtime. And as a general lighting there was used the built-in rotary fixtures.
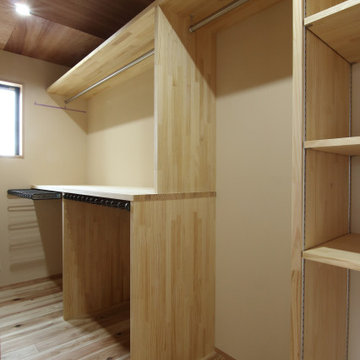
寝室横のクローゼット。
収納するものを詳細に打ち合わせてサイズ調整をしています。
他の地域にあるコンテンポラリースタイルのおしゃれなウォークインクローゼット (オープンシェルフ、中間色木目調キャビネット、無垢フローリング、板張り天井) の写真
他の地域にあるコンテンポラリースタイルのおしゃれなウォークインクローゼット (オープンシェルフ、中間色木目調キャビネット、無垢フローリング、板張り天井) の写真
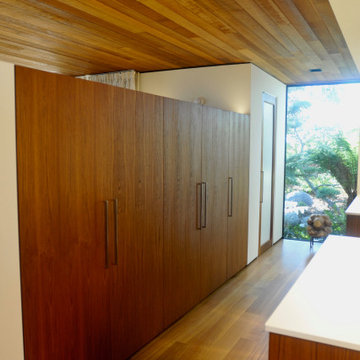
サンディエゴにあるモダンスタイルのおしゃれなフィッティングルーム (フラットパネル扉のキャビネット、中間色木目調キャビネット、無垢フローリング、板張り天井) の写真
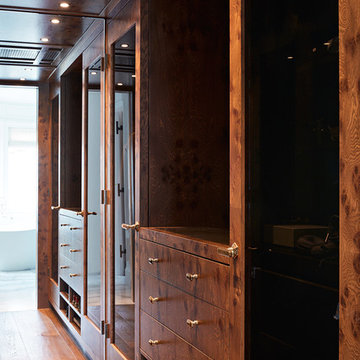
Originally built in 1929 and designed by famed architect Albert Farr who was responsible for the Wolf House that was built for Jack London in Glen Ellen, this building has always had tremendous historical significance. In keeping with tradition, the new design incorporates intricate plaster crown moulding details throughout with a splash of contemporary finishes lining the corridors. From venetian plaster finishes to German engineered wood flooring this house exhibits a delightful mix of traditional and contemporary styles. Many of the rooms contain reclaimed wood paneling, discretely faux-finished Trufig outlets and a completely integrated Savant Home Automation system. Equipped with radiant flooring and forced air-conditioning on the upper floors as well as a full fitness, sauna and spa recreation center at the basement level, this home truly contains all the amenities of modern-day living. The primary suite area is outfitted with floor to ceiling Calacatta stone with an uninterrupted view of the Golden Gate bridge from the bathtub. This building is a truly iconic and revitalized space.
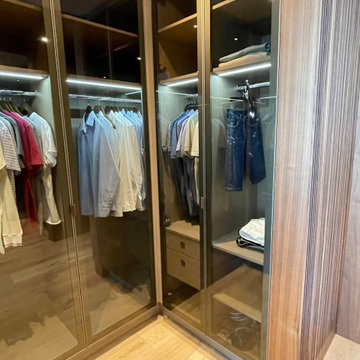
The main goal of the project was to emphasize the fantastic panoramic view of the bay. Therefore, we used the minimalist style when creating the interior of the apartment.
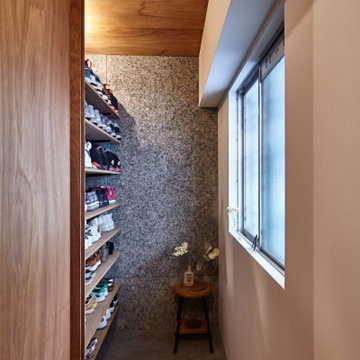
東京23区にあるお手頃価格の中くらいなコンテンポラリースタイルのおしゃれなウォークインクローゼット (オープンシェルフ、中間色木目調キャビネット、コンクリートの床、グレーの床、板張り天井) の写真
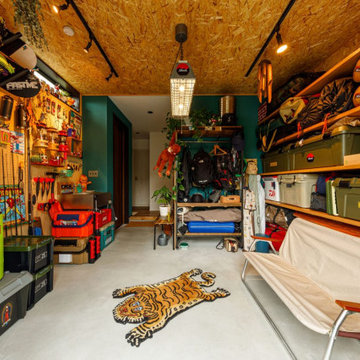
1階の玄関から土間続きのアウトドア用品スペース。キャンプ用品を中心に、趣味を楽しむためのグッズが、所狭しと並びます。右は、収納するもののサイズを採寸したうえで、高さや奥行きを決めた世界に一つの収納棚です。
東京23区にある高級な中くらいなインダストリアルスタイルのおしゃれなウォークインクローゼット (オープンシェルフ、中間色木目調キャビネット、コンクリートの床、グレーの床、板張り天井) の写真
東京23区にある高級な中くらいなインダストリアルスタイルのおしゃれなウォークインクローゼット (オープンシェルフ、中間色木目調キャビネット、コンクリートの床、グレーの床、板張り天井) の写真
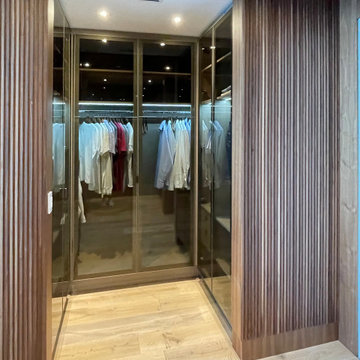
The main goal of the project was to emphasize the fantastic panoramic view of the bay. Therefore, we used the minimalist style when creating the interior of the apartment.
収納・クローゼット (中間色木目調キャビネット、板張り天井、コンクリートの床、無垢フローリング) のアイデア
1