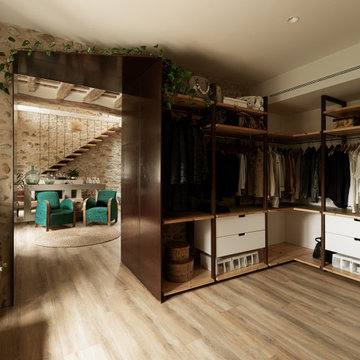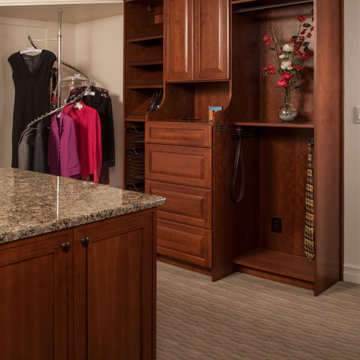収納・クローゼット (中間色木目調キャビネット、赤いキャビネット、造り付け) のアイデア
絞り込み:
資材コスト
並び替え:今日の人気順
写真 101〜120 枚目(全 187 枚)
1/4
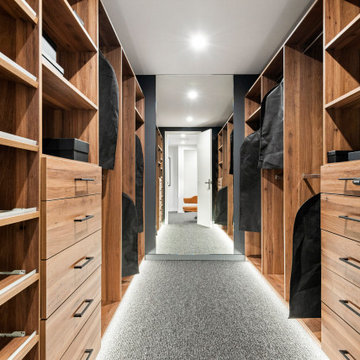
オークランドにあるお手頃価格の中くらいなコンテンポラリースタイルのおしゃれな収納・クローゼット (造り付け、フラットパネル扉のキャビネット、中間色木目調キャビネット、カーペット敷き、グレーの床) の写真
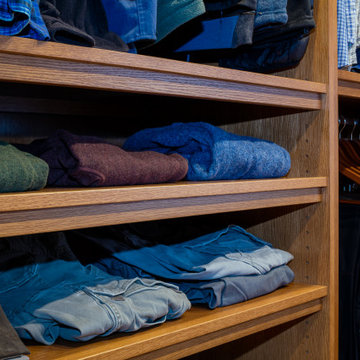
Rift-Sawn White Oak Custom Cabinetry transforms this newly purchased home that had been flipped by DIY owners multiple times. These homeowners downsized from their previous home located on the outskirts of Corvallis, into this smaller one-story home in town and wanted to make this new home meet their forever needs. The previous work on the home left significant imperfections that needed to be addressed, and the owners wanted to remove all natural gas in order to have an all-electric, powered-by-solar home. Additionally, we wanted to improve the feel of this home to match the preferences of these new owners, without remodeling every area of the home, including keeping the Kitchen that had been remodeled recently. One of the most significant visible improvements to this home was the custom rift-sawn white oak front living room built-in cabinets. Paired with replacing the greyish-brown LVT flooring with natural white oak hardwood floors, these cabinets greet the owners and each visitor with warmth and comfort, using warm wood tones and all-natural materials, including a statement Blue Tempest Quartzite fireplace stone surround. The new hardwood floors are carried throughout the entirety of the home and add a beautiful warmth to the existing white and black kitchen design. These built-in cabinets also provide necessary storage for this downsized home.
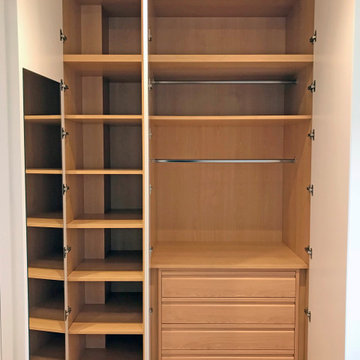
Interior de armario principal
マドリードにある広い北欧スタイルのおしゃれな収納・クローゼット (造り付け、フラットパネル扉のキャビネット、中間色木目調キャビネット、無垢フローリング) の写真
マドリードにある広い北欧スタイルのおしゃれな収納・クローゼット (造り付け、フラットパネル扉のキャビネット、中間色木目調キャビネット、無垢フローリング) の写真
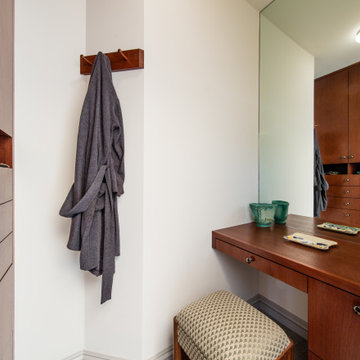
Top to bottom interior and exterior renovation of an existing Edwardian home in a park-like setting on a cul-de-sac in San Francisco. The owners enjoyed a substantial collection of paintings, sculpture and furniture collected over a lifetime, around which the project was designed. The detailing of the cabinets, fireplace surrounds and mouldings reflect the Art Deco style of their furniture collection. The white marble tile of the Master Bath features a walk-in shower and a lit onyx countertop that suffuses the room with a soft glow.
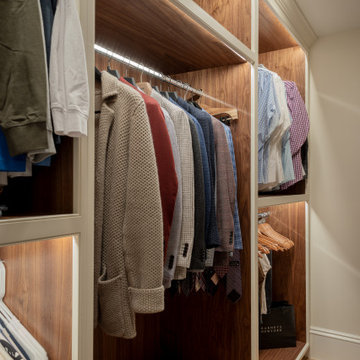
Primary closet with custom built-ins with walnut interiors and white face frames. LED lighting and crown molding.
ボストンにあるコンテンポラリースタイルのおしゃれな収納・クローゼット (造り付け、オープンシェルフ、中間色木目調キャビネット、淡色無垢フローリング) の写真
ボストンにあるコンテンポラリースタイルのおしゃれな収納・クローゼット (造り付け、オープンシェルフ、中間色木目調キャビネット、淡色無垢フローリング) の写真
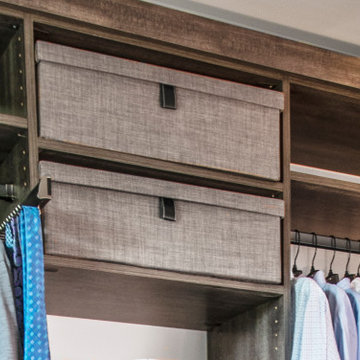
Close-up of closet storage.
シカゴにある高級な広いトランジショナルスタイルのおしゃれな収納・クローゼット (造り付け、シェーカースタイル扉のキャビネット、中間色木目調キャビネット、無垢フローリング、茶色い床) の写真
シカゴにある高級な広いトランジショナルスタイルのおしゃれな収納・クローゼット (造り付け、シェーカースタイル扉のキャビネット、中間色木目調キャビネット、無垢フローリング、茶色い床) の写真
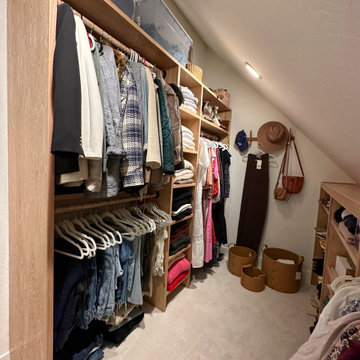
Adding a bathroom and closet to create a master suite.
サンフランシスコにある高級な中くらいなモダンスタイルのおしゃれな収納・クローゼット (造り付け、フラットパネル扉のキャビネット、中間色木目調キャビネット、カーペット敷き、ベージュの床) の写真
サンフランシスコにある高級な中くらいなモダンスタイルのおしゃれな収納・クローゼット (造り付け、フラットパネル扉のキャビネット、中間色木目調キャビネット、カーペット敷き、ベージュの床) の写真
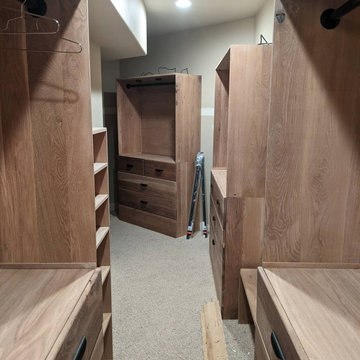
White Oak Modular Closet with Jaimison Handles and Soft Close Drawers
サクラメントにあるラグジュアリーな広い地中海スタイルのおしゃれな収納・クローゼット (造り付け、オープンシェルフ、中間色木目調キャビネット) の写真
サクラメントにあるラグジュアリーな広い地中海スタイルのおしゃれな収納・クローゼット (造り付け、オープンシェルフ、中間色木目調キャビネット) の写真
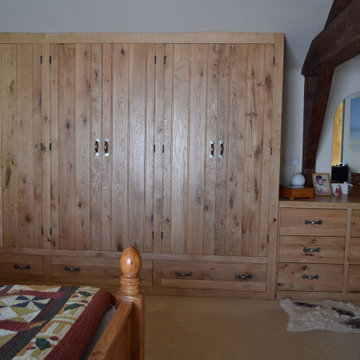
Bespoke 6-door oak wardrobe and matching 6-drawer chest of drawers. Adorned with traditional pewter hardware, these pieces exude timeless charm and character, perfectly complementing the rustic ambience of our client's stunning barn conversion.
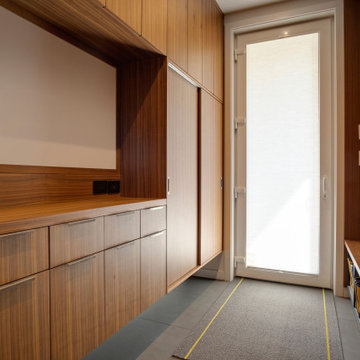
Even a mud room can help a busy family be more organized. Small cubbies with baskets for scarves and gloves or a shoe closet organizer is an excellent addition to a new family home. A sliding door can keep the mud room more organized, especially in a family with small children. A whiteboard or a magnetic board can be perfect for keeping all your lists and notes in one place. Don't forget a charging station for everyone's convenience.
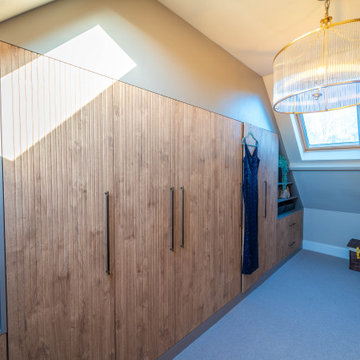
Built in wardrobe design with full height doors, drawers and shelves. The wardrobes have LED light inside.
サリーにある高級な広いコンテンポラリースタイルのおしゃれな収納・クローゼット (造り付け、インセット扉のキャビネット、中間色木目調キャビネット、カーペット敷き、ベージュの床) の写真
サリーにある高級な広いコンテンポラリースタイルのおしゃれな収納・クローゼット (造り付け、インセット扉のキャビネット、中間色木目調キャビネット、カーペット敷き、ベージュの床) の写真
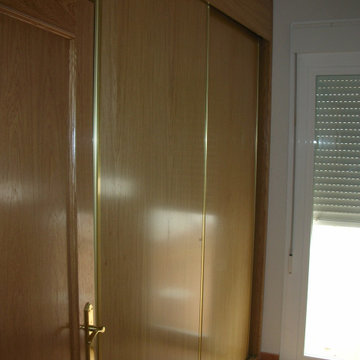
Suministro y colocación de block de armario prefabricado para empotrar de dos hojas correderas, de tablero aglomerado melamínico, de 16 mm de espesor, en costados, techo, suelo y división de maletero, y de 10 mm de espesor en el fondo; hoja de 19 mm de espesor y canto de 1,4 mm en aluminio dorado; barras de colgar en acero inoxidable, estriado y antidoblante, con soportes laterales de igual color; bisagras rectas de color. Incluso precerco, . Elaborado en taller, con ajuste y fijación en obra. Totalmente montado.
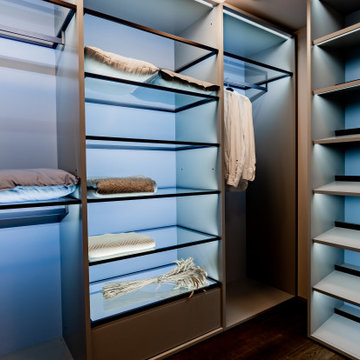
モスクワにあるお手頃価格の中くらいなコンテンポラリースタイルのおしゃれな収納・クローゼット (造り付け、フラットパネル扉のキャビネット、赤いキャビネット、コンクリートの床、グレーの床) の写真
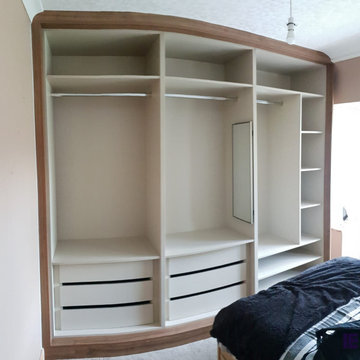
Our oak wardrobes with sliding doors and a practical pull-out mirror are the perfect way to add style and storage to your bedroom. The subtle curved design and rich brown textured finish add a touch of elegance to your space, while the pull-out mirror makes it easy to check your appearance before you go out.
This wardrobe is also very functional, with plenty of space to store your clothes and accessories. The sliding doors make it easy to access your belongings, and the pull-out mirror is a great way to maximise your space.
If you want a stylish and functional wardrobe, our oak wardrobes with sliding doors and a practical pull-out mirror are a great option.
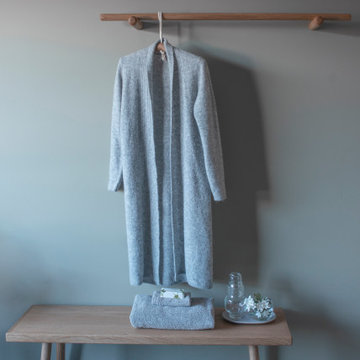
Simplicity at its best. Custom joinery at "The Retreat at Mt Cathedral" by Studio Jung.
メルボルンにあるお手頃価格の小さなコンテンポラリースタイルのおしゃれな収納・クローゼット (造り付け、オープンシェルフ、中間色木目調キャビネット、コンクリートの床、グレーの床) の写真
メルボルンにあるお手頃価格の小さなコンテンポラリースタイルのおしゃれな収納・クローゼット (造り付け、オープンシェルフ、中間色木目調キャビネット、コンクリートの床、グレーの床) の写真
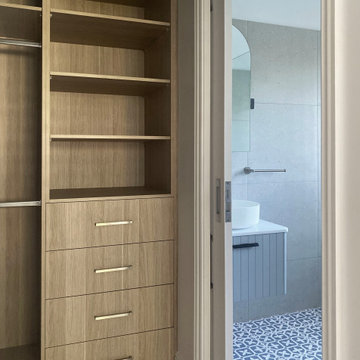
シドニーにあるお手頃価格の小さなビーチスタイルのおしゃれな収納・クローゼット (造り付け、オープンシェルフ、中間色木目調キャビネット、淡色無垢フローリング、茶色い床) の写真
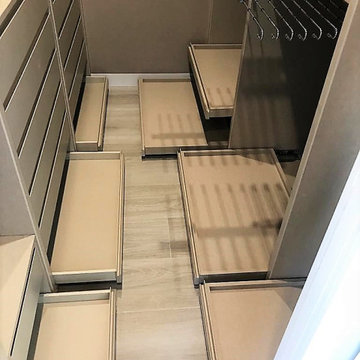
Vestidor a medida en suite para dormitorio principal
マドリードにあるお手頃価格の中くらいなトランジショナルスタイルのおしゃれな収納・クローゼット (造り付け、オープンシェルフ、中間色木目調キャビネット、磁器タイルの床、ベージュの床) の写真
マドリードにあるお手頃価格の中くらいなトランジショナルスタイルのおしゃれな収納・クローゼット (造り付け、オープンシェルフ、中間色木目調キャビネット、磁器タイルの床、ベージュの床) の写真
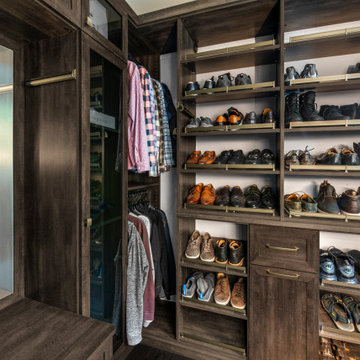
The closet includes a full wall of shoe storage.
シカゴにある高級な広いトランジショナルスタイルのおしゃれな収納・クローゼット (造り付け、シェーカースタイル扉のキャビネット、中間色木目調キャビネット、無垢フローリング、茶色い床) の写真
シカゴにある高級な広いトランジショナルスタイルのおしゃれな収納・クローゼット (造り付け、シェーカースタイル扉のキャビネット、中間色木目調キャビネット、無垢フローリング、茶色い床) の写真
収納・クローゼット (中間色木目調キャビネット、赤いキャビネット、造り付け) のアイデア
6
