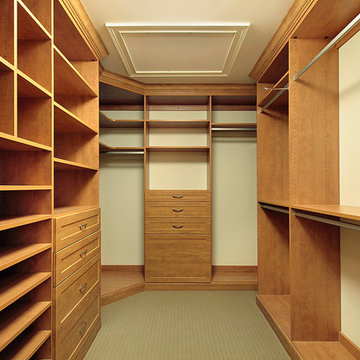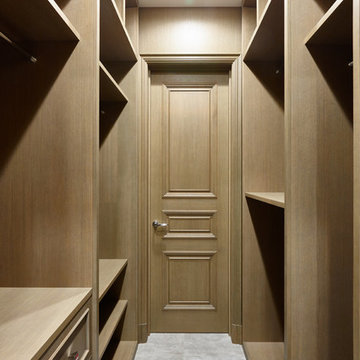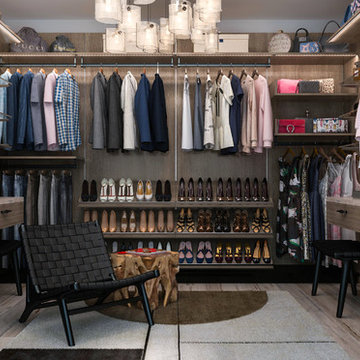収納・クローゼット (中間色木目調キャビネット、赤いキャビネット、グレーの床) のアイデア
絞り込み:
資材コスト
並び替え:今日の人気順
写真 81〜100 枚目(全 358 枚)
1/4
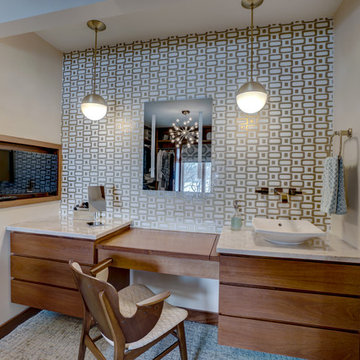
We converted a small office into a generous walk-in closet and connected it with a cased opening from the bedroom. The new closet also includes a makeup area and second vanity sink.
Photo provided by: KWREG
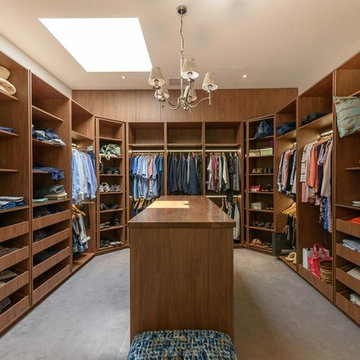
This dressing room is between the main bedroom and the ensuite bathroom. Centre island allows for extra storage and folding space for clothes. An attached seat makes it easy for putting on shoes. Shelves and pullout open drawers for shoes. Belt and tie racks for added storage.
Photography by Vicki Morskate of VStyle Photography
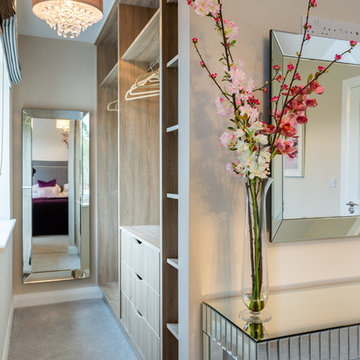
ダブリンにある中くらいなコンテンポラリースタイルのおしゃれなウォークインクローゼット (オープンシェルフ、中間色木目調キャビネット、カーペット敷き、グレーの床) の写真
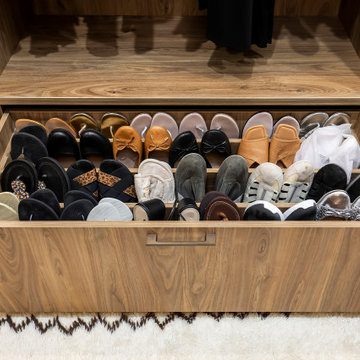
シドニーにある高級な広いモダンスタイルのおしゃれなウォークインクローゼット (フラットパネル扉のキャビネット、中間色木目調キャビネット、カーペット敷き、グレーの床) の写真
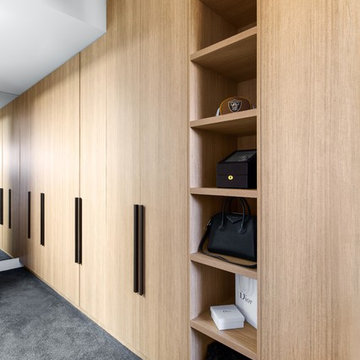
メルボルンにあるラグジュアリーな広いコンテンポラリースタイルのおしゃれなウォークインクローゼット (オープンシェルフ、中間色木目調キャビネット、カーペット敷き、グレーの床) の写真
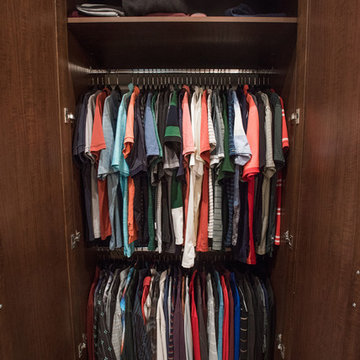
"When I first visited the client's house, and before seeing the space, I sat down with my clients to understand their needs. They told me they were getting ready to remodel their bathroom and master closet, and they wanted to get some ideas on how to make their closet better. The told me they wanted to figure out the closet before they did anything, so they presented their ideas to me, which included building walls in the space to create a larger master closet. I couldn't visual what they were explaining, so we went to the space. As soon as I got in the space, it was clear to me that we didn't need to build walls, we just needed to have the current closets torn out and replaced with wardrobes, create some shelving space for shoes and build an island with drawers in a bench. When I proposed that solution, they both looked at me with big smiles on their faces and said, 'That is the best idea we've heard, let's do it', then they asked me if I could design the vanity as well.
"I used 3/4" Melamine, Italian walnut, and Donatello thermofoil. The client provided their own countertops." - Leslie Klinck, Designer
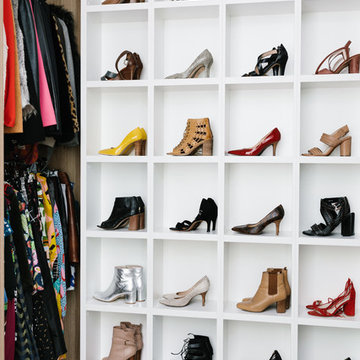
Creating the perfect space for our client's treasures was a huge part of the design brief for this Bentleigh home.
メルボルンにある低価格の中くらいなコンテンポラリースタイルのおしゃれなウォークインクローゼット (オープンシェルフ、中間色木目調キャビネット、カーペット敷き、グレーの床) の写真
メルボルンにある低価格の中くらいなコンテンポラリースタイルのおしゃれなウォークインクローゼット (オープンシェルフ、中間色木目調キャビネット、カーペット敷き、グレーの床) の写真
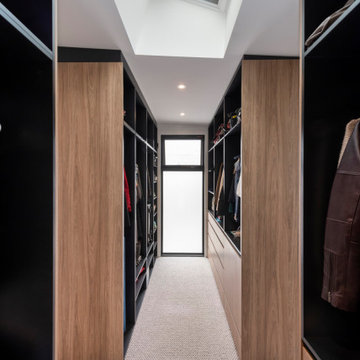
メルボルンにある中くらいなコンテンポラリースタイルのおしゃれなウォークインクローゼット (オープンシェルフ、中間色木目調キャビネット、カーペット敷き、グレーの床) の写真
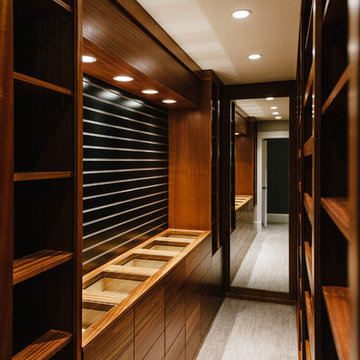
Kit Engwall
ポートランドにある中くらいなコンテンポラリースタイルのおしゃれなウォークインクローゼット (フラットパネル扉のキャビネット、中間色木目調キャビネット、カーペット敷き、グレーの床) の写真
ポートランドにある中くらいなコンテンポラリースタイルのおしゃれなウォークインクローゼット (フラットパネル扉のキャビネット、中間色木目調キャビネット、カーペット敷き、グレーの床) の写真
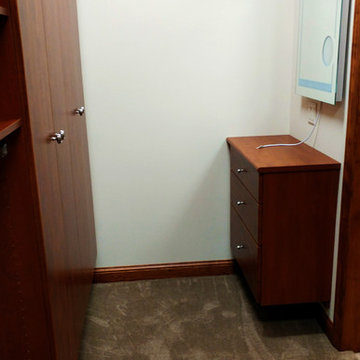
We completed this completely custom Master Suite closet for a client in Racine, Wisconsin. It showcases many of our best storage solutions, including custom-made drawers, shelving, and reach-in closet doors. This project also features chrome accessories and light grey carpeting.
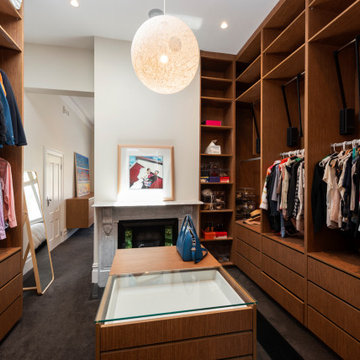
Dressing room with full height storage. Pull down handing rails for access to higher items. Drawer storage under. Island drawers unit with storage for jewellery. seating for putting on shoes. Glass top jewellery cabinet. Open to master bedroom. Existing fireplace retained and reinstated. Pendant lighting. Freestanding mirror.
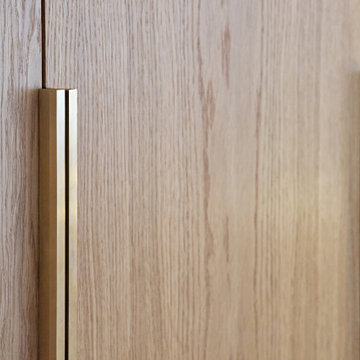
ロンドンにあるお手頃価格の小さなコンテンポラリースタイルのおしゃれなウォークインクローゼット (フラットパネル扉のキャビネット、中間色木目調キャビネット、カーペット敷き、グレーの床、折り上げ天井) の写真
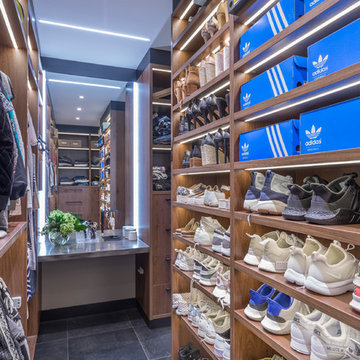
The walk-in wardrobe which is directly behind the ensuite area, features large shoe storage, hanging space, drawers and a makeup table and mirror.
I used corian on the makeup table and American walnut for the storage which ties in with the kitchen, dining, bedroom and bathrooms.
Photography by Kallan MacLeod
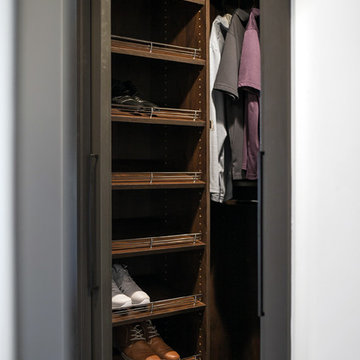
Shanna Wolf
ミルウォーキーにあるお手頃価格の小さなモダンスタイルのおしゃれなウォークインクローゼット (フラットパネル扉のキャビネット、中間色木目調キャビネット、カーペット敷き、グレーの床) の写真
ミルウォーキーにあるお手頃価格の小さなモダンスタイルのおしゃれなウォークインクローゼット (フラットパネル扉のキャビネット、中間色木目調キャビネット、カーペット敷き、グレーの床) の写真
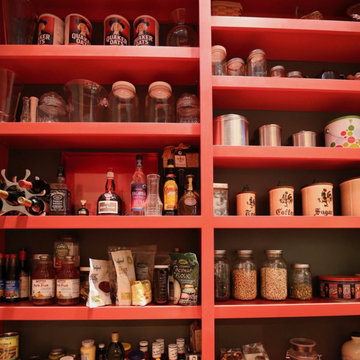
Red Pantry shelves create a happy, organized storage space
クリーブランドにある中くらいなコンテンポラリースタイルのおしゃれなウォークインクローゼット (オープンシェルフ、赤いキャビネット、無垢フローリング、グレーの床) の写真
クリーブランドにある中くらいなコンテンポラリースタイルのおしゃれなウォークインクローゼット (オープンシェルフ、赤いキャビネット、無垢フローリング、グレーの床) の写真
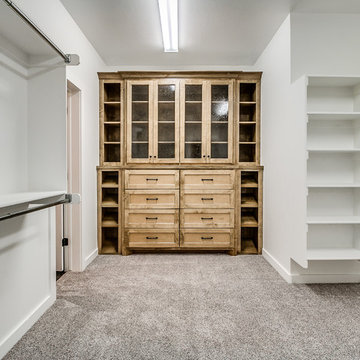
オクラホマシティにあるお手頃価格の広いカントリー風のおしゃれなウォークインクローゼット (シェーカースタイル扉のキャビネット、中間色木目調キャビネット、カーペット敷き、グレーの床) の写真
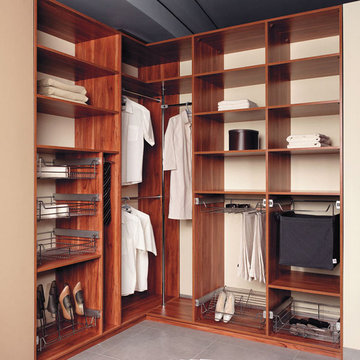
Komandor Canada Closet Organizer with Hanging in the corners, Pant Rack, Shoe Rack, Laundry Hamper and Wire Baskets to accommodate all your clothes!
トロントにあるお手頃価格の中くらいなトランジショナルスタイルのおしゃれなウォークインクローゼット (オープンシェルフ、中間色木目調キャビネット、磁器タイルの床、グレーの床) の写真
トロントにあるお手頃価格の中くらいなトランジショナルスタイルのおしゃれなウォークインクローゼット (オープンシェルフ、中間色木目調キャビネット、磁器タイルの床、グレーの床) の写真
収納・クローゼット (中間色木目調キャビネット、赤いキャビネット、グレーの床) のアイデア
5
