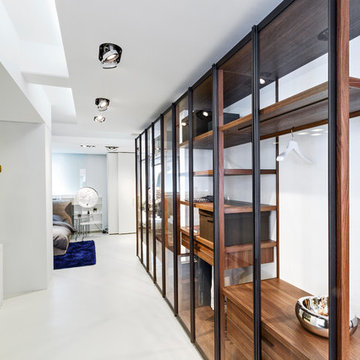収納・クローゼット (中間色木目調キャビネット、赤いキャビネット、ライムストーンの床、クッションフロア) のアイデア
絞り込み:
資材コスト
並び替え:今日の人気順
写真 1〜20 枚目(全 57 枚)
1/5

"When I first visited the client's house, and before seeing the space, I sat down with my clients to understand their needs. They told me they were getting ready to remodel their bathroom and master closet, and they wanted to get some ideas on how to make their closet better. The told me they wanted to figure out the closet before they did anything, so they presented their ideas to me, which included building walls in the space to create a larger master closet. I couldn't visual what they were explaining, so we went to the space. As soon as I got in the space, it was clear to me that we didn't need to build walls, we just needed to have the current closets torn out and replaced with wardrobes, create some shelving space for shoes and build an island with drawers in a bench. When I proposed that solution, they both looked at me with big smiles on their faces and said, 'That is the best idea we've heard, let's do it', then they asked me if I could design the vanity as well.
"I used 3/4" Melamine, Italian walnut, and Donatello thermofoil. The client provided their own countertops." - Leslie Klinck, Designer
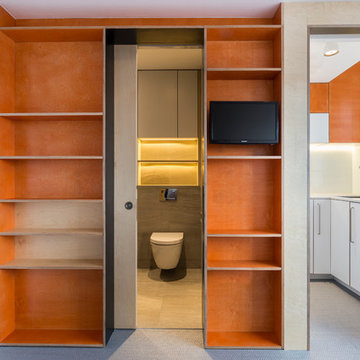
Chris Snook
ロンドンにある低価格の小さなコンテンポラリースタイルのおしゃれな収納・クローゼット (フラットパネル扉のキャビネット、中間色木目調キャビネット、クッションフロア) の写真
ロンドンにある低価格の小さなコンテンポラリースタイルのおしゃれな収納・クローゼット (フラットパネル扉のキャビネット、中間色木目調キャビネット、クッションフロア) の写真
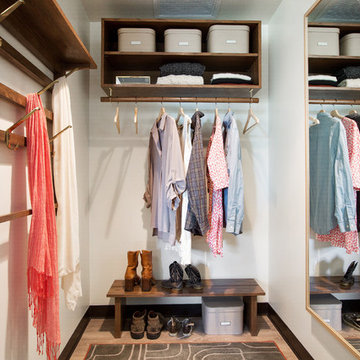
We were honored to be a selected designer for the "Where Hope Has a Home" charity project. At Alden Miller we are committed to working in the community bringing great design to all. Joseph Schell
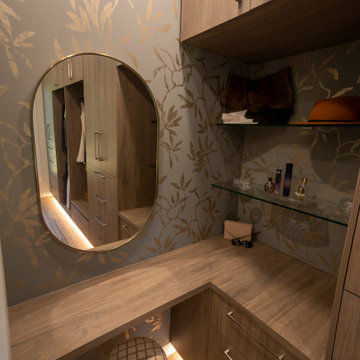
Make-up nook
他の地域にある高級な小さなコンテンポラリースタイルのおしゃれなフィッティングルーム (フラットパネル扉のキャビネット、中間色木目調キャビネット、クッションフロア、茶色い床) の写真
他の地域にある高級な小さなコンテンポラリースタイルのおしゃれなフィッティングルーム (フラットパネル扉のキャビネット、中間色木目調キャビネット、クッションフロア、茶色い床) の写真
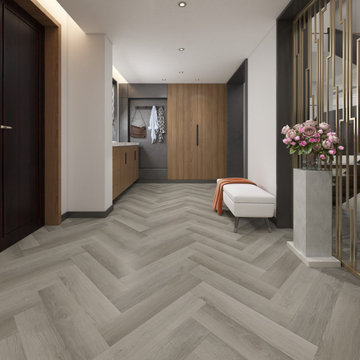
eSPC features a hand designed embossing that is registered with picture. With a wood grain embossing directly over the 20 mil with ceramic wear layer, Gaia Flooring Red Series is industry leading for durability. Gaia Engineered Solid Polymer Core Composite (eSPC) combines advantages of both SPC and LVT, with excellent dimensional stability being water-proof, rigidness of SPC, but also provides softness of LVT. With IXPE cushioned backing, Gaia eSPC provides a quieter, warmer vinyl flooring, surpasses luxury standards for multilevel estates. Waterproof and guaranteed in all rooms in your home and all regular commercial environments.
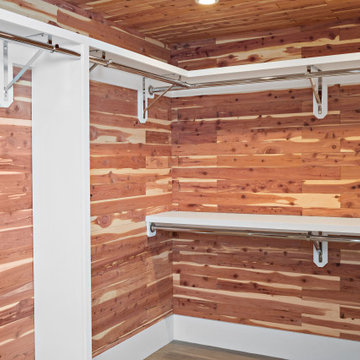
Cedar-lined closet in finished basement of tasteful modern contemporary.
ボストンにある高級なトラディショナルスタイルのおしゃれなウォークインクローゼット (オープンシェルフ、中間色木目調キャビネット、クッションフロア、茶色い床、板張り天井) の写真
ボストンにある高級なトラディショナルスタイルのおしゃれなウォークインクローゼット (オープンシェルフ、中間色木目調キャビネット、クッションフロア、茶色い床、板張り天井) の写真
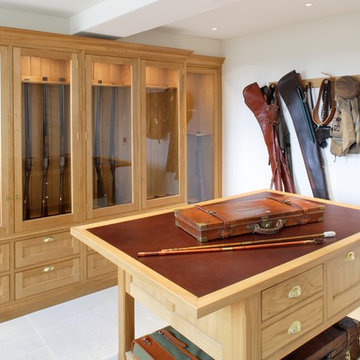
A bespoke gun room designed for an English country house in oak.
ロンドンにあるお手頃価格の中くらいなトラディショナルスタイルのおしゃれな収納・クローゼット (レイズドパネル扉のキャビネット、中間色木目調キャビネット、ライムストーンの床) の写真
ロンドンにあるお手頃価格の中くらいなトラディショナルスタイルのおしゃれな収納・クローゼット (レイズドパネル扉のキャビネット、中間色木目調キャビネット、ライムストーンの床) の写真
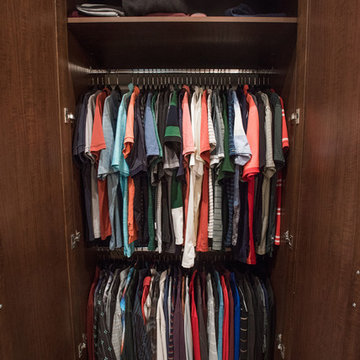
"When I first visited the client's house, and before seeing the space, I sat down with my clients to understand their needs. They told me they were getting ready to remodel their bathroom and master closet, and they wanted to get some ideas on how to make their closet better. The told me they wanted to figure out the closet before they did anything, so they presented their ideas to me, which included building walls in the space to create a larger master closet. I couldn't visual what they were explaining, so we went to the space. As soon as I got in the space, it was clear to me that we didn't need to build walls, we just needed to have the current closets torn out and replaced with wardrobes, create some shelving space for shoes and build an island with drawers in a bench. When I proposed that solution, they both looked at me with big smiles on their faces and said, 'That is the best idea we've heard, let's do it', then they asked me if I could design the vanity as well.
"I used 3/4" Melamine, Italian walnut, and Donatello thermofoil. The client provided their own countertops." - Leslie Klinck, Designer
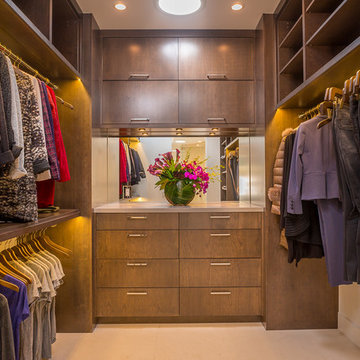
Simple, rich Bellmont Stockholm cabinetry in Folkstone make this closet refined and luxurious. Top Knobs square pulls are subtle but maintain the contemporary inspiration carried through from the master bathroom. Accent lighting gives a warm glow to really emphasize the richness of the cabinets.
Clarified Studios
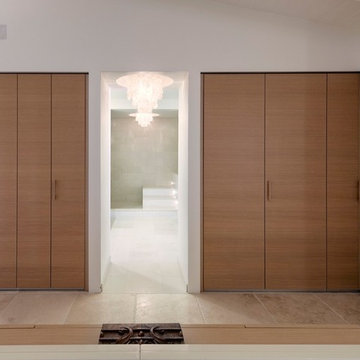
This retreat was designed with separate Women's and Men's private areas. The Women's Bathroom & Closet a large, inviting space for rejuvenation and peace. The Men's Bedroom & Bar a place of relaxation and warmth. The Lounge, an expansive area with a welcoming view of nature.
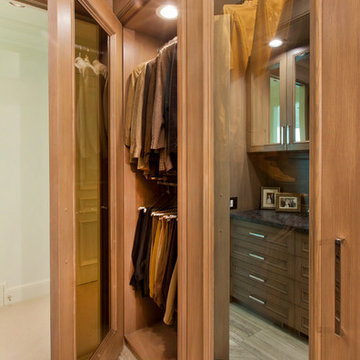
Kurt Johnson
オマハにあるラグジュアリーな広いトラディショナルスタイルのおしゃれなフィッティングルーム (ガラス扉のキャビネット、中間色木目調キャビネット、ライムストーンの床) の写真
オマハにあるラグジュアリーな広いトラディショナルスタイルのおしゃれなフィッティングルーム (ガラス扉のキャビネット、中間色木目調キャビネット、ライムストーンの床) の写真
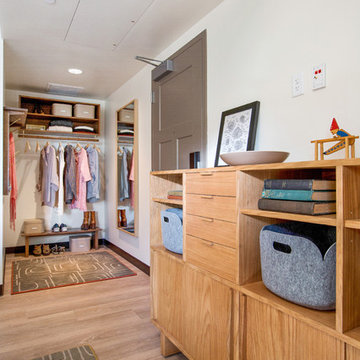
We were honored to be a selected designer for the "Where Hope Has a Home" charity project. At Alden Miller we are committed to working in the community bringing great design to all. Joseph Schell
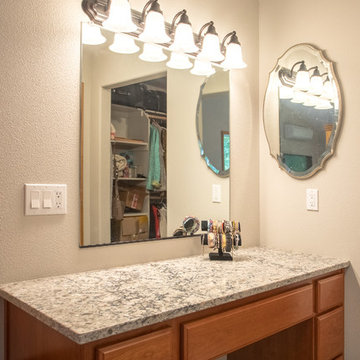
Grant Mott Photography
ポートランドにあるトラディショナルスタイルのおしゃれなフィッティングルーム (フラットパネル扉のキャビネット、中間色木目調キャビネット、クッションフロア、ベージュの床) の写真
ポートランドにあるトラディショナルスタイルのおしゃれなフィッティングルーム (フラットパネル扉のキャビネット、中間色木目調キャビネット、クッションフロア、ベージュの床) の写真
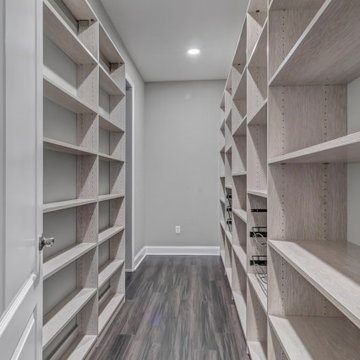
ジャクソンビルにある高級な広い地中海スタイルのおしゃれなウォークインクローゼット (フラットパネル扉のキャビネット、中間色木目調キャビネット、クッションフロア、茶色い床) の写真
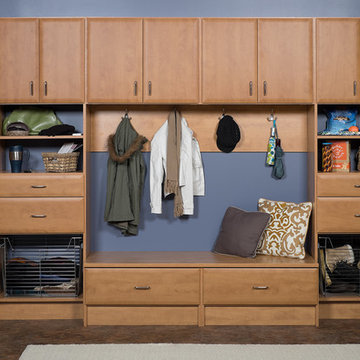
デンバーにあるお手頃価格の小さなトラディショナルスタイルのおしゃれなフィッティングルーム (フラットパネル扉のキャビネット、中間色木目調キャビネット、クッションフロア) の写真
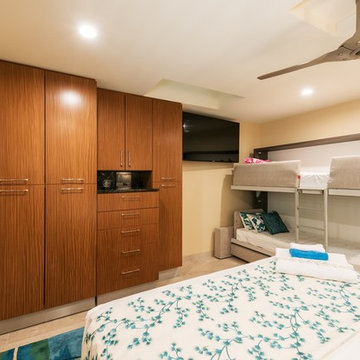
Custom built-in closet system designed by Richard Landon with exquisite Lisa Jarvis stylized bamboo cabinet pulls from Interior Design Solutions Maui. Photography by Greg Hoxsie. Interior design by Valorie Spence of Interior Design Solutions, Maui, Hawaii.
Custom embroidered bedding with passementerie trim.
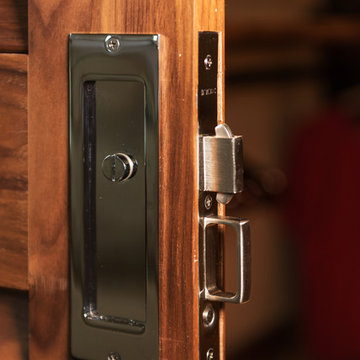
Master Closet Walnut Ventilated Louvered Door with Unison Inox Pocket Door Hardware. Interior Design by Valorie Spence, Interior Design Solutions Maui. Ventura Construction Corp. Contractors. Photography by Greg Hoxsie, A Maui Beach Wedding.
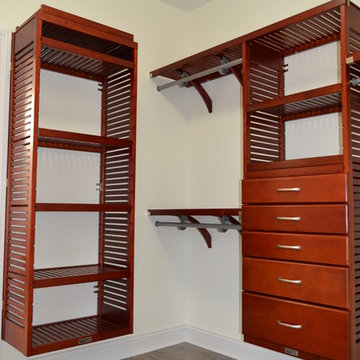
Stephanie Cherok, CFO
クリーブランドにあるお手頃価格の中くらいなトラディショナルスタイルのおしゃれなウォークインクローゼット (中間色木目調キャビネット、クッションフロア) の写真
クリーブランドにあるお手頃価格の中くらいなトラディショナルスタイルのおしゃれなウォークインクローゼット (中間色木目調キャビネット、クッションフロア) の写真
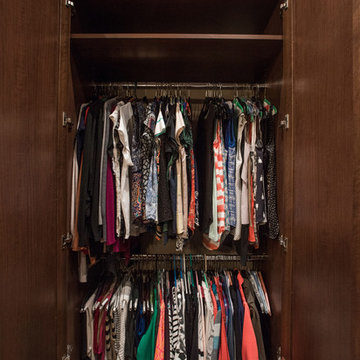
"When I first visited the client's house, and before seeing the space, I sat down with my clients to understand their needs. They told me they were getting ready to remodel their bathroom and master closet, and they wanted to get some ideas on how to make their closet better. The told me they wanted to figure out the closet before they did anything, so they presented their ideas to me, which included building walls in the space to create a larger master closet. I couldn't visual what they were explaining, so we went to the space. As soon as I got in the space, it was clear to me that we didn't need to build walls, we just needed to have the current closets torn out and replaced with wardrobes, create some shelving space for shoes and build an island with drawers in a bench. When I proposed that solution, they both looked at me with big smiles on their faces and said, 'That is the best idea we've heard, let's do it', then they asked me if I could design the vanity as well.
"I used 3/4" Melamine, Italian walnut, and Donatello thermofoil. The client provided their own countertops." - Leslie Klinck, Designer
収納・クローゼット (中間色木目調キャビネット、赤いキャビネット、ライムストーンの床、クッションフロア) のアイデア
1
