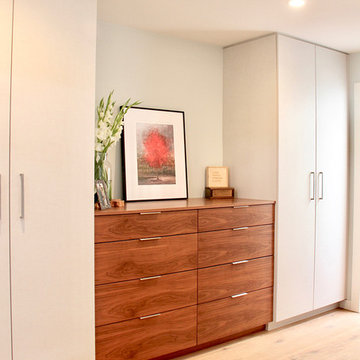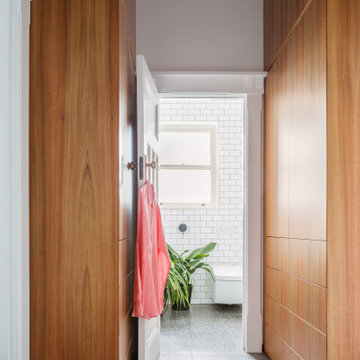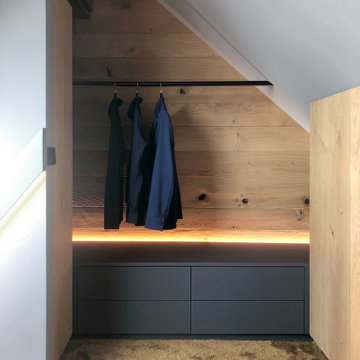小さな収納・クローゼット (中間色木目調キャビネット、赤いキャビネット、フラットパネル扉のキャビネット) のアイデア
絞り込み:
資材コスト
並び替え:今日の人気順
写真 1〜20 枚目(全 129 枚)
1/5
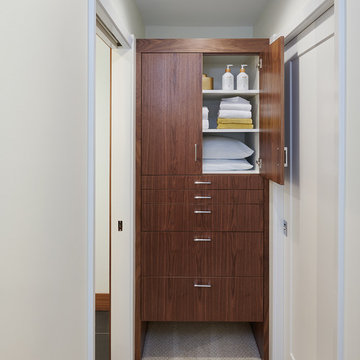
The hall leading to the master bath was outfitted with a custom floating, flat panel walnut cabinet. Extra deep drawers provide storage for large bulky items (comforters) while shelving above provides quick access to everyday items (towels).
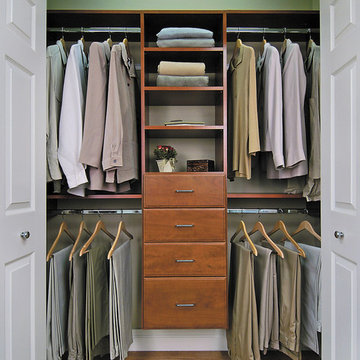
A classic cherry reach-in closet with chrome hardware, and with emphasis on simplicity
ボストンにある小さなコンテンポラリースタイルのおしゃれな壁面クローゼット (フラットパネル扉のキャビネット、中間色木目調キャビネット、無垢フローリング) の写真
ボストンにある小さなコンテンポラリースタイルのおしゃれな壁面クローゼット (フラットパネル扉のキャビネット、中間色木目調キャビネット、無垢フローリング) の写真
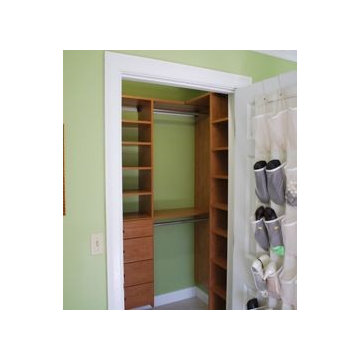
These clients wanted to bring a little interest to the design of their closet cabinets by adding some color with a little green paint. This shows a little of what can be achieved on a limited budget.
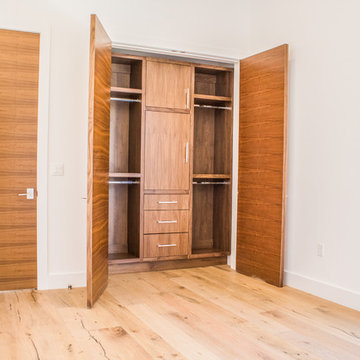
ロサンゼルスにある小さなコンテンポラリースタイルのおしゃれな壁面クローゼット (フラットパネル扉のキャビネット、中間色木目調キャビネット、淡色無垢フローリング、ベージュの床) の写真

Alan Barley, AIA
This soft hill country contemporary family home is nestled in a surrounding live oak sanctuary in Spicewood, Texas. A screened-in porch creates a relaxing and welcoming environment while the large windows flood the house with natural lighting. The large overhangs keep the hot Texas heat at bay. Energy efficient appliances and site specific open house plan allows for a spacious home while taking advantage of the prevailing breezes which decreases energy consumption.
screened in porch, austin luxury home, austin custom home, barleypfeiffer architecture, barleypfeiffer, wood floors, sustainable design, soft hill contemporary, sleek design, pro work, modern, low voc paint, live oaks sanctuary, live oaks, interiors and consulting, house ideas, home planning, 5 star energy, hill country, high performance homes, green building, fun design, 5 star applance, find a pro, family home, elegance, efficient, custom-made, comprehensive sustainable architects, barley & pfeiffer architects,
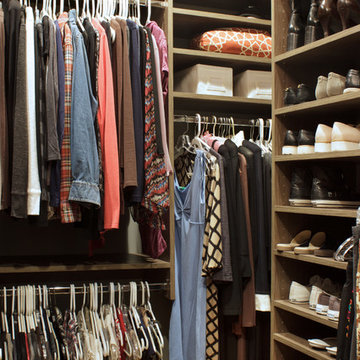
Adjustable shoe shelves provide the maximum versatility for shoe storage. If you incorporate higher heels or boots into your wardrobe, it’s easy to adjust the shelves to accommodate your newest acquisitions! No matter how many pairs you own, organization will allow more visibility and save time in the process!
Kara Lashuay
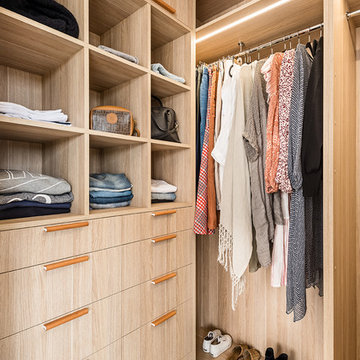
The master walk-in wardrobe from the Love Shack TV project featuring cabinetry in Laminex 'Classic Oak' Nuance finish and leather wrapped handles from MadeMeasure.
Designed By: Rex Hirst
Photographed By: Tim Turner
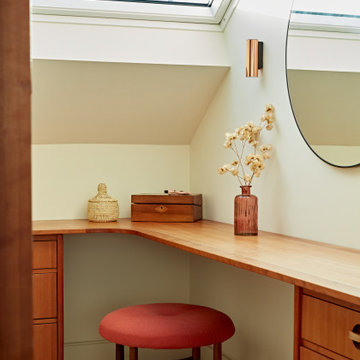
サセックスにあるお手頃価格の小さなミッドセンチュリースタイルのおしゃれなフィッティングルーム (フラットパネル扉のキャビネット、中間色木目調キャビネット、カーペット敷き、ベージュの床、三角天井) の写真
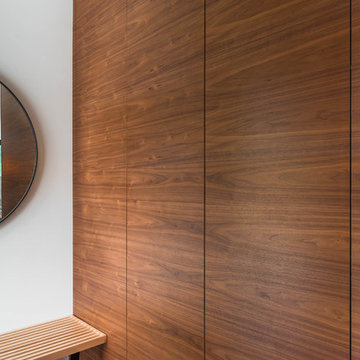
My House Design/Build Team | www.myhousedesignbuild.com | 604-694-6873 | Reuben Krabbe Photography
バンクーバーにある小さなミッドセンチュリースタイルのおしゃれな壁面クローゼット (フラットパネル扉のキャビネット、中間色木目調キャビネット、無垢フローリング、茶色い床) の写真
バンクーバーにある小さなミッドセンチュリースタイルのおしゃれな壁面クローゼット (フラットパネル扉のキャビネット、中間色木目調キャビネット、無垢フローリング、茶色い床) の写真
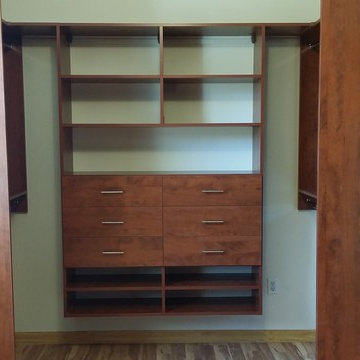
The closet has transformed from a small nook for some clothes to a spacious room that’s beautifully organized and serves as an extension of the bedroom. When done right, your closet design makes starting each day simple, eliminating clutter from other rooms and giving your bedroom a touch of added beauty.
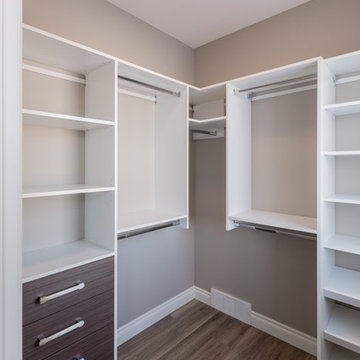
エドモントンにあるお手頃価格の小さなトランジショナルスタイルのおしゃれなウォークインクローゼット (フラットパネル扉のキャビネット、中間色木目調キャビネット、ラミネートの床) の写真
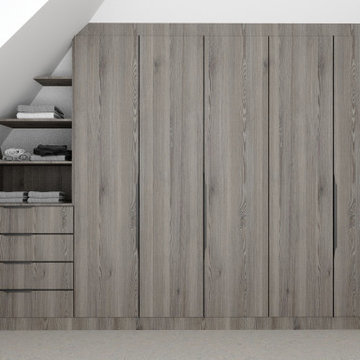
Fitted loft Attic Wardrobe in wooden
ロンドンにある高級な小さなコンテンポラリースタイルのおしゃれな収納・クローゼット (造り付け、フラットパネル扉のキャビネット、中間色木目調キャビネット) の写真
ロンドンにある高級な小さなコンテンポラリースタイルのおしゃれな収納・クローゼット (造り付け、フラットパネル扉のキャビネット、中間色木目調キャビネット) の写真
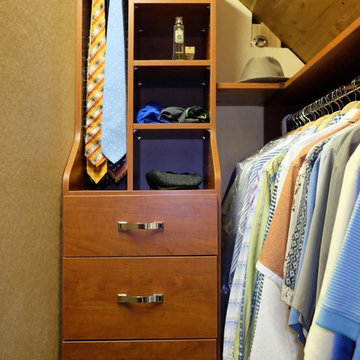
Making the most of a small attic space for a new closet in Riverside, Illinois. Sienna Apple color with polished chrome hardware and strap handles, velvet jewelry drawer and cedar lined drawers.
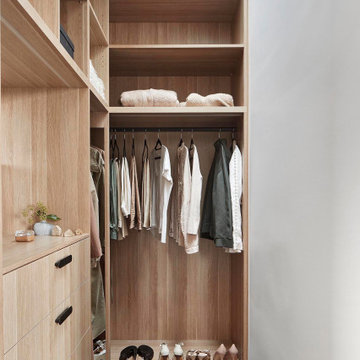
メルボルンにある高級な小さなコンテンポラリースタイルのおしゃれなウォークインクローゼット (フラットパネル扉のキャビネット、中間色木目調キャビネット、カーペット敷き、緑の床) の写真
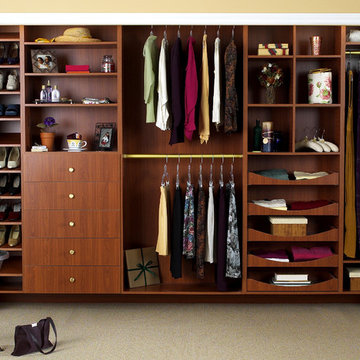
Organize your space with a gorgeous wooden closet, completely customized to fit your needs.
オレンジカウンティにあるお手頃価格の小さなトラディショナルスタイルのおしゃれな壁面クローゼット (中間色木目調キャビネット、カーペット敷き、フラットパネル扉のキャビネット、ベージュの床) の写真
オレンジカウンティにあるお手頃価格の小さなトラディショナルスタイルのおしゃれな壁面クローゼット (中間色木目調キャビネット、カーペット敷き、フラットパネル扉のキャビネット、ベージュの床) の写真
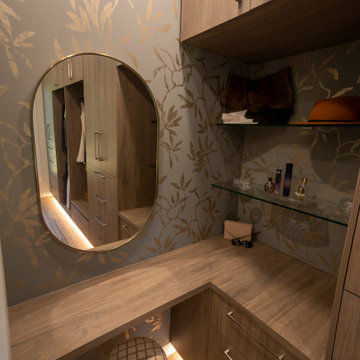
Make-up nook
他の地域にある高級な小さなコンテンポラリースタイルのおしゃれなフィッティングルーム (フラットパネル扉のキャビネット、中間色木目調キャビネット、クッションフロア、茶色い床) の写真
他の地域にある高級な小さなコンテンポラリースタイルのおしゃれなフィッティングルーム (フラットパネル扉のキャビネット、中間色木目調キャビネット、クッションフロア、茶色い床) の写真
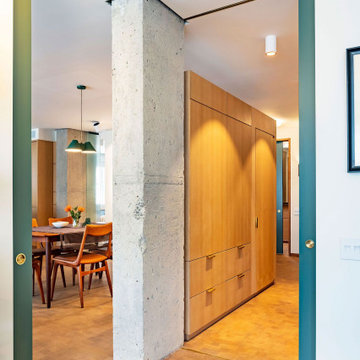
This transformation took an estate-condition 2 bedroom 2 bathroom corner unit located in the heart of NYC's West Village to a whole other level. Exquisitely designed and beautifully executed; details abound which delight the senses at every turn.
小さな収納・クローゼット (中間色木目調キャビネット、赤いキャビネット、フラットパネル扉のキャビネット) のアイデア
1
