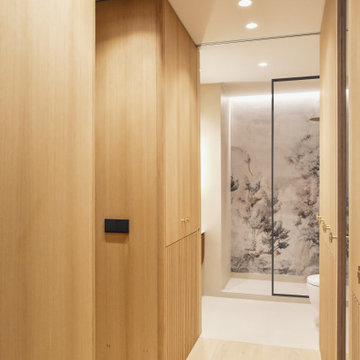収納・クローゼット (中間色木目調キャビネット、赤いキャビネット、インセット扉のキャビネット、レイズドパネル扉のキャビネット) のアイデア
絞り込み:
資材コスト
並び替え:今日の人気順
写真 61〜80 枚目(全 771 枚)
1/5
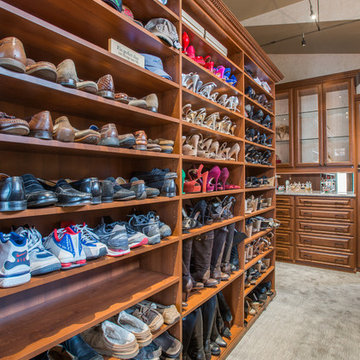
This beautiful closet is part of a new construction build with Comito Building and Design. The room is approx 16' x 16' with ceiling over 14' in some areas. This allowed us to do triple hang with pull down rods to maximize storage. We created a "showcase" for treasured items in a lighted cabinet with glass doors and glass shelves. Even CInderella couldn't have asked more from her Prince Charming!
Photographed by Libbie Martin
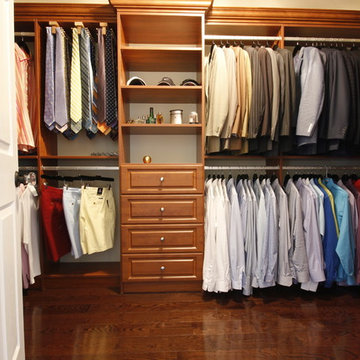
他の地域にある高級な広いトラディショナルスタイルのおしゃれなウォークインクローゼット (レイズドパネル扉のキャビネット、中間色木目調キャビネット、無垢フローリング) の写真
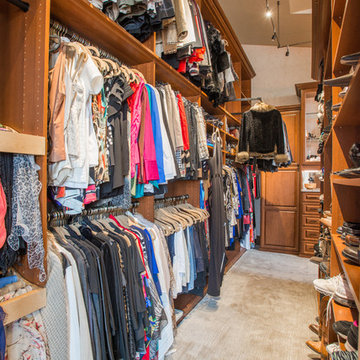
This beautiful closet is part of a new construction build with Comito Building and Design. The room is approx 16' x 16' with ceiling over 14' in some areas. This allowed us to do triple hang with pull down rods to maximize storage. We created a "showcase" for treasured items in a lighted cabinet with glass doors and glass shelves. Even CInderella couldn't have asked more from her Prince Charming!
Photographed by Libbie Martin
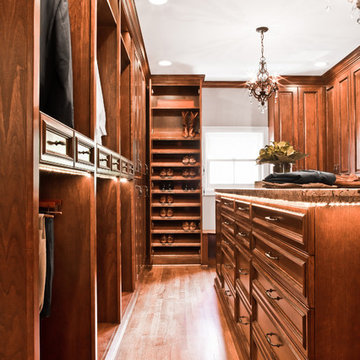
Cherry raised panel, award winning, his and her closet. Gorgeous dressing area.
ヒューストンにあるラグジュアリーな巨大なトラディショナルスタイルのおしゃれなフィッティングルーム (レイズドパネル扉のキャビネット、中間色木目調キャビネット) の写真
ヒューストンにあるラグジュアリーな巨大なトラディショナルスタイルのおしゃれなフィッティングルーム (レイズドパネル扉のキャビネット、中間色木目調キャビネット) の写真
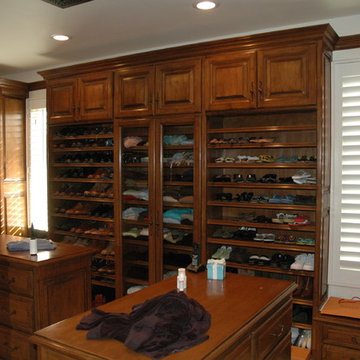
Closets of The French Tradition
ロサンゼルスにある高級な広いトラディショナルスタイルのおしゃれなウォークインクローゼット (レイズドパネル扉のキャビネット、中間色木目調キャビネット、カーペット敷き) の写真
ロサンゼルスにある高級な広いトラディショナルスタイルのおしゃれなウォークインクローゼット (レイズドパネル扉のキャビネット、中間色木目調キャビネット、カーペット敷き) の写真
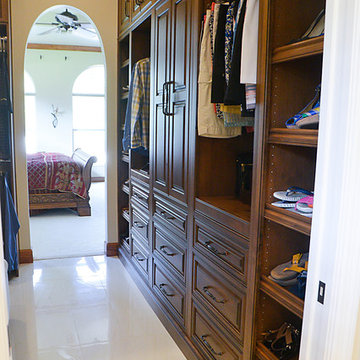
オーランドにある中くらいなトランジショナルスタイルのおしゃれなウォークインクローゼット (レイズドパネル扉のキャビネット、中間色木目調キャビネット、磁器タイルの床、白い床) の写真
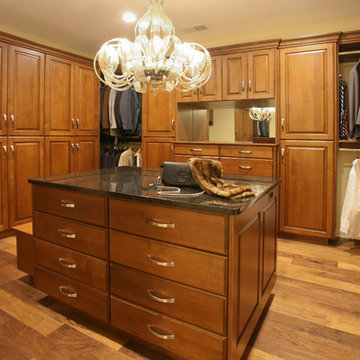
Jerry Butts Photography
他の地域にある広いエクレクティックスタイルのおしゃれなウォークインクローゼット (無垢フローリング、レイズドパネル扉のキャビネット、中間色木目調キャビネット、茶色い床) の写真
他の地域にある広いエクレクティックスタイルのおしゃれなウォークインクローゼット (無垢フローリング、レイズドパネル扉のキャビネット、中間色木目調キャビネット、茶色い床) の写真
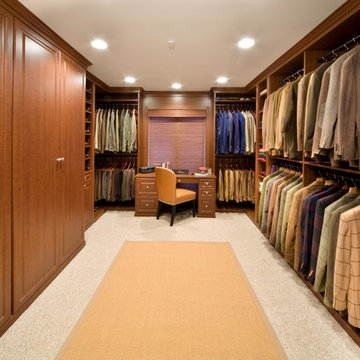
This masculine master dressing room features a traditional, raised-panel design in a Cherry Blossom finish. The combination of open and closed storage at varying depths adds interest without redundancy, while elegant crown and base trim unify the elements for a cohesive feel. Carey Ekstrom/ Designer for Closet Organizing Systems
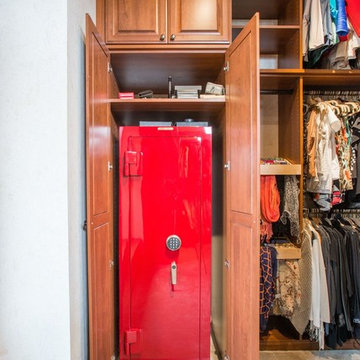
デンバーにある中くらいなトラディショナルスタイルのおしゃれなウォークインクローゼット (レイズドパネル扉のキャビネット、中間色木目調キャビネット、カーペット敷き、ベージュの床) の写真
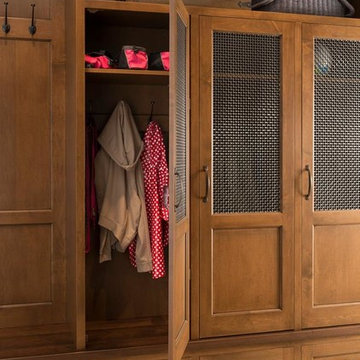
Multi-purpose magnificent cabinets
ヒューストンにある高級な広いトラディショナルスタイルのおしゃれな壁面クローゼット (インセット扉のキャビネット、中間色木目調キャビネット、テラコッタタイルの床) の写真
ヒューストンにある高級な広いトラディショナルスタイルのおしゃれな壁面クローゼット (インセット扉のキャビネット、中間色木目調キャビネット、テラコッタタイルの床) の写真
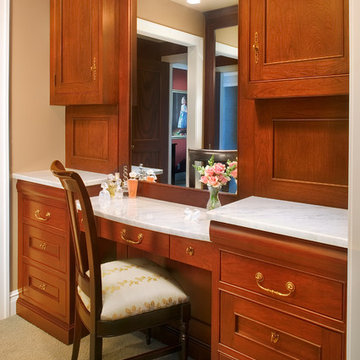
The challenge of this modern version of a 1920s shingle-style home was to recreate the classic look while avoiding the pitfalls of the original materials. The composite slate roof, cement fiberboard shake siding and color-clad windows contribute to the overall aesthetics. The mahogany entries are surrounded by stone, and the innovative soffit materials offer an earth-friendly alternative to wood. You’ll see great attention to detail throughout the home, including in the attic level board and batten walls, scenic overlook, mahogany railed staircase, paneled walls, bordered Brazilian Cherry floor and hideaway bookcase passage. The library features overhead bookshelves, expansive windows, a tile-faced fireplace, and exposed beam ceiling, all accessed via arch-top glass doors leading to the great room. The kitchen offers custom cabinetry, built-in appliances concealed behind furniture panels, and glass faced sideboards and buffet. All details embody the spirit of the craftspeople who established the standards by which homes are judged.
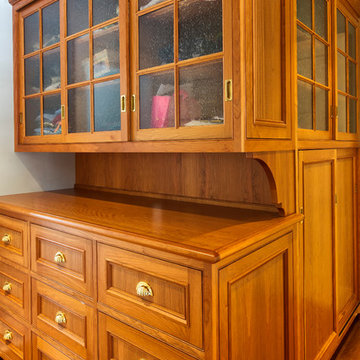
Oak cabinet in master dressing room with drawers and sliding doors.
Pete Weigley
ニューヨークにあるトラディショナルスタイルのおしゃれなウォークインクローゼット (インセット扉のキャビネット、中間色木目調キャビネット、無垢フローリング) の写真
ニューヨークにあるトラディショナルスタイルのおしゃれなウォークインクローゼット (インセット扉のキャビネット、中間色木目調キャビネット、無垢フローリング) の写真
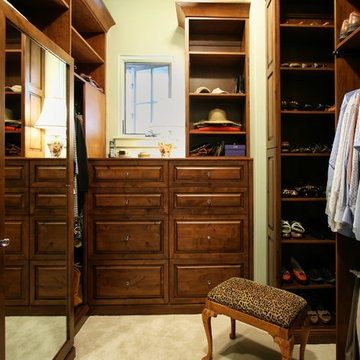
This Master Closet is a Rustic Knotty Alder with a Malt Brown stain & glazed. WW Photography
シャーロットにあるラスティックスタイルのおしゃれなウォークインクローゼット (レイズドパネル扉のキャビネット、中間色木目調キャビネット、カーペット敷き) の写真
シャーロットにあるラスティックスタイルのおしゃれなウォークインクローゼット (レイズドパネル扉のキャビネット、中間色木目調キャビネット、カーペット敷き) の写真
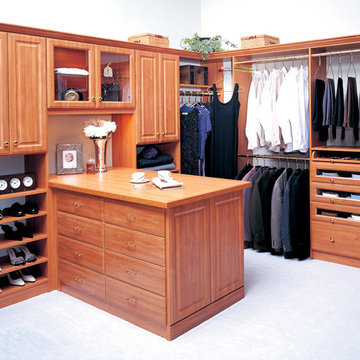
ボルチモアにある広いトラディショナルスタイルのおしゃれなウォークインクローゼット (レイズドパネル扉のキャビネット、中間色木目調キャビネット、コンクリートの床、白い床) の写真
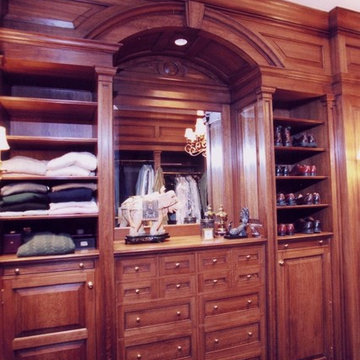
Dressing Room
“Home Design and Superior Interiors Competition - 'Renovations & Additions' and 'Residences Award' Winners", A.I.A. and ASID Pittsburgh with Pittsburgh Magazine.
Traditional Building Magazine, “New Traditions: Building and Restoring the Period Home”, Volume 12 / Number 3, May / June 1999
Pittsburgh Magazine, “1999 Home Design and Superior Interiors Competition”, March 1999
Pittsburgh Post-Gazette, “Homes and Gardens”, Donald Miller, February 1999
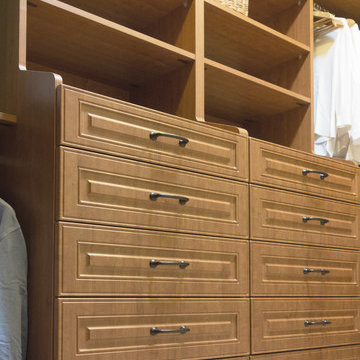
STOR-X Organizing Systems, Kelowna
Achieve a more traditional look in your walk-in closet with a custom dresser/hutch with raised panel drawer fronts and oil rubbed bronze hardware.
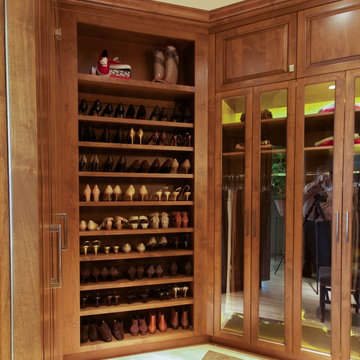
For the closet that has everything there is never enough storage for shoes
Kevin Kurbs Design & Photography
シアトルにあるラグジュアリーな巨大なエクレクティックスタイルのおしゃれなウォークインクローゼット (レイズドパネル扉のキャビネット、中間色木目調キャビネット、淡色無垢フローリング) の写真
シアトルにあるラグジュアリーな巨大なエクレクティックスタイルのおしゃれなウォークインクローゼット (レイズドパネル扉のキャビネット、中間色木目調キャビネット、淡色無垢フローリング) の写真
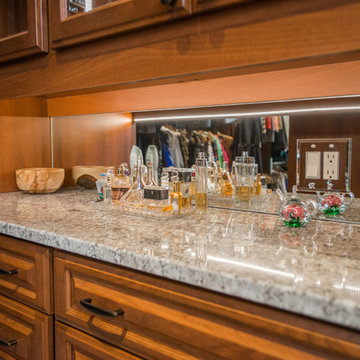
This beautiful closet is part of a new construction build with Comito Building and Design. The room is approx 16' x 16' with ceiling over 14' in some areas. This allowed us to do triple hang with pull down rods to maximize storage. We created a "showcase" for treasured items in a lighted cabinet with glass doors and glass shelves. Even CInderella couldn't have asked more from her Prince Charming!
Photographed by Libbie Martin
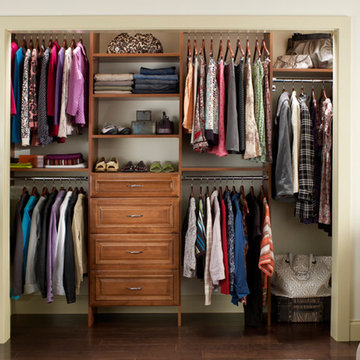
ボストンにある小さなコンテンポラリースタイルのおしゃれな壁面クローゼット (レイズドパネル扉のキャビネット、中間色木目調キャビネット、濃色無垢フローリング) の写真
収納・クローゼット (中間色木目調キャビネット、赤いキャビネット、インセット扉のキャビネット、レイズドパネル扉のキャビネット) のアイデア
4
