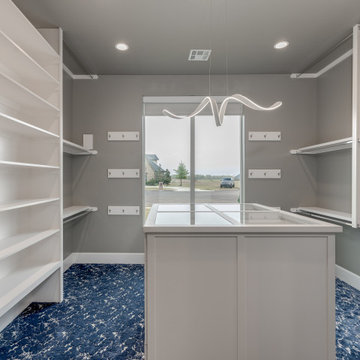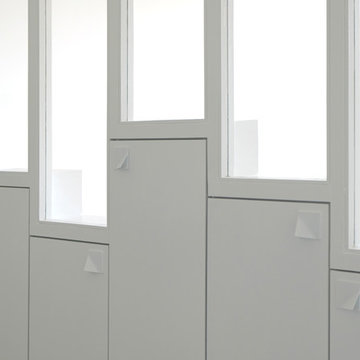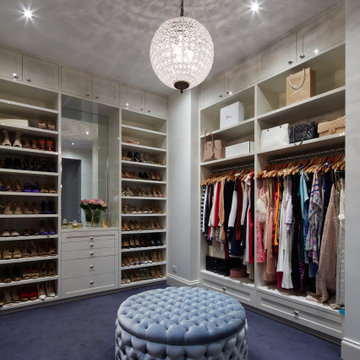収納・クローゼット (中間色木目調キャビネット、赤いキャビネット、白いキャビネット、青い床) のアイデア
絞り込み:
資材コスト
並び替え:今日の人気順
写真 1〜20 枚目(全 29 枚)
1/5

A serene blue and white palette defines the the lady's closet and dressing area.
Interior Architecture by Brian O'Keefe Architect, PC, with Interior Design by Marjorie Shushan.
Featured in Architectural Digest.
Photo by Liz Ordonoz.
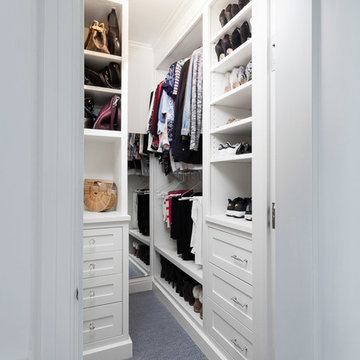
デトロイトにあるお手頃価格の小さなトラディショナルスタイルのおしゃれなウォークインクローゼット (落し込みパネル扉のキャビネット、白いキャビネット、カーペット敷き、青い床) の写真
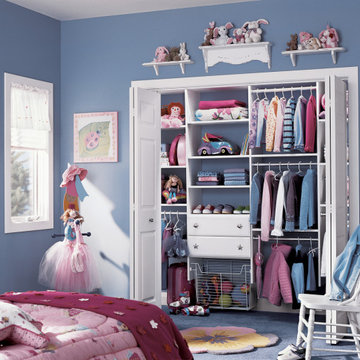
Adorable reach-in closet built for a little one!
Such a fun project and an easy way to start teaching good organization habits at a young age!
Via The Organized Home in Springfield, IL
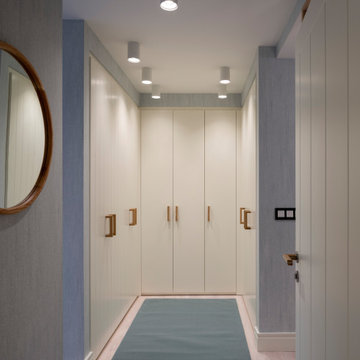
Reforma integral Sube Interiorismo www.subeinteriorismo.com
Fotografía Biderbost Photo
ビルバオにある広い北欧スタイルのおしゃれなウォークインクローゼット (フラットパネル扉のキャビネット、白いキャビネット、ラミネートの床、青い床) の写真
ビルバオにある広い北欧スタイルのおしゃれなウォークインクローゼット (フラットパネル扉のキャビネット、白いキャビネット、ラミネートの床、青い床) の写真
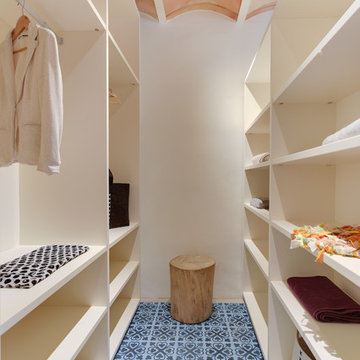
INTERIORISMO: Lara Pujol | Interiorisme & Projectes de Disseny (www.larapujol.com)
FOTOGRAFIA: Joan Altés
MOBILIARIO Y ESTILISMO: Tocat Pel Vent
他の地域にある中くらいな地中海スタイルのおしゃれなウォークインクローゼット (オープンシェルフ、白いキャビネット、セラミックタイルの床、青い床) の写真
他の地域にある中くらいな地中海スタイルのおしゃれなウォークインクローゼット (オープンシェルフ、白いキャビネット、セラミックタイルの床、青い床) の写真
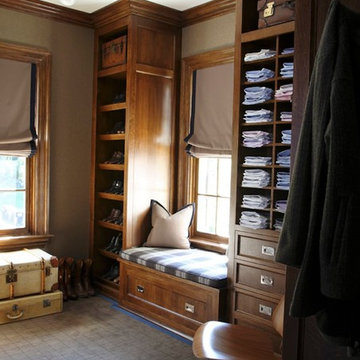
Photographed by Don Freeman
ダラスにあるラグジュアリーなトラディショナルスタイルのおしゃれなフィッティングルーム (落し込みパネル扉のキャビネット、中間色木目調キャビネット、カーペット敷き、青い床) の写真
ダラスにあるラグジュアリーなトラディショナルスタイルのおしゃれなフィッティングルーム (落し込みパネル扉のキャビネット、中間色木目調キャビネット、カーペット敷き、青い床) の写真
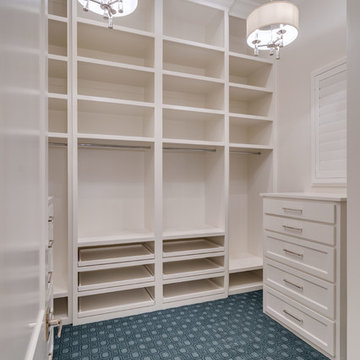
ダラスにある高級な広いトランジショナルスタイルのおしゃれなウォークインクローゼット (落し込みパネル扉のキャビネット、白いキャビネット、カーペット敷き、青い床) の写真
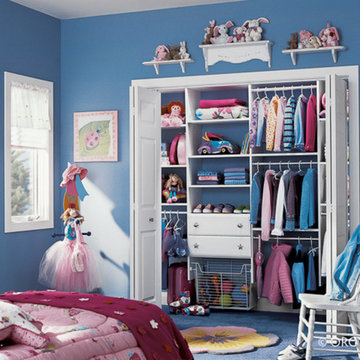
他の地域にあるお手頃価格の中くらいなコンテンポラリースタイルのおしゃれな壁面クローゼット (フラットパネル扉のキャビネット、白いキャビネット、カーペット敷き、青い床) の写真
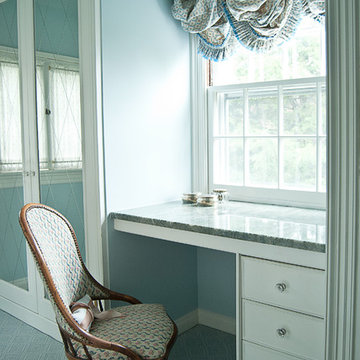
Nick Nunn
ニューヨークにある高級な中くらいなトラディショナルスタイルのおしゃれなフィッティングルーム (フラットパネル扉のキャビネット、白いキャビネット、カーペット敷き、青い床) の写真
ニューヨークにある高級な中くらいなトラディショナルスタイルのおしゃれなフィッティングルーム (フラットパネル扉のキャビネット、白いキャビネット、カーペット敷き、青い床) の写真
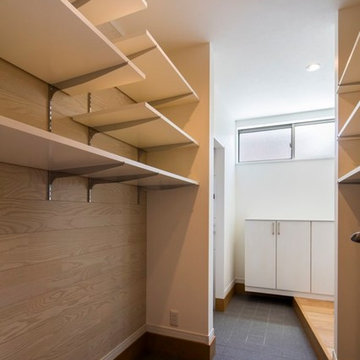
収納たっぷり、加賀のテラスハウス 設計:株式会社小木野貴光アトリエ一級建築士事務所
https://www.ogino-a.com/
他の地域にある低価格の中くらいな北欧スタイルのおしゃれなウォークインクローゼット (オープンシェルフ、白いキャビネット、磁器タイルの床、青い床) の写真
他の地域にある低価格の中くらいな北欧スタイルのおしゃれなウォークインクローゼット (オープンシェルフ、白いキャビネット、磁器タイルの床、青い床) の写真
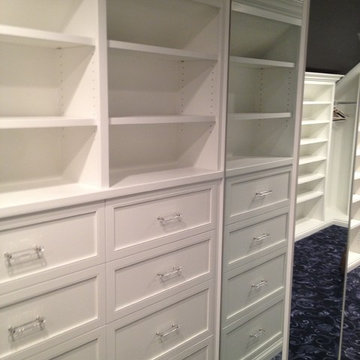
シカゴにあるお手頃価格の中くらいなトランジショナルスタイルのおしゃれなウォークインクローゼット (落し込みパネル扉のキャビネット、白いキャビネット、カーペット敷き、青い床) の写真
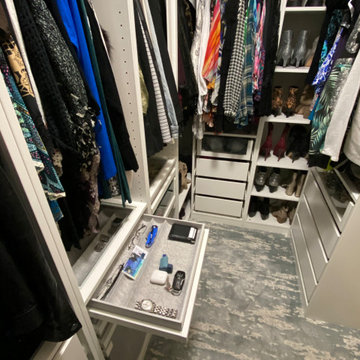
His and Her’s Walk-in Dressing Room custom designed to meet the specific needs of the Owners. Open hanging space balanced with drawer storage, hampers and open shelf space.
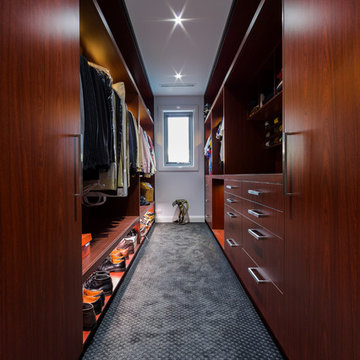
Walk-in Wardrobe
キャンベラにあるお手頃価格の中くらいなモダンスタイルのおしゃれなウォークインクローゼット (中間色木目調キャビネット、カーペット敷き、フラットパネル扉のキャビネット、青い床) の写真
キャンベラにあるお手頃価格の中くらいなモダンスタイルのおしゃれなウォークインクローゼット (中間色木目調キャビネット、カーペット敷き、フラットパネル扉のキャビネット、青い床) の写真
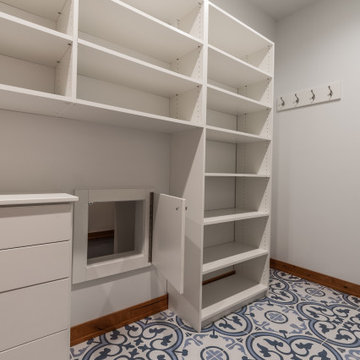
Laundry pass-through
他の地域にあるお手頃価格の中くらいなトラディショナルスタイルのおしゃれなウォークインクローゼット (フラットパネル扉のキャビネット、白いキャビネット、磁器タイルの床、青い床) の写真
他の地域にあるお手頃価格の中くらいなトラディショナルスタイルのおしゃれなウォークインクローゼット (フラットパネル扉のキャビネット、白いキャビネット、磁器タイルの床、青い床) の写真
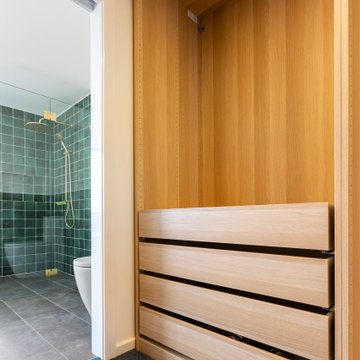
The clients of this fantastic project contracted New Spaces and Baxter Design to work together to collaboratively design and price the extension to their existing cottage home in Narrabundah. Together with Baxter Design, we worked closely with the owners through the design process, ensuring that the project was aligned with their desires for their home, and their budget. Following the successful design process, New Spaces were contracted to build the extension.
The facade design features reclaimed brick, paired with a dark timber cladding for the ultimate contemporary look, joining with the contrasting cottage through a linkway.
Internally, a large and bright lounge room features solid blackbutt timber flooring, and is accompanied by a delightfully pink powder room. Views to the gum trees are taken in at both ends of the staircase leading up to a generous master bedroom. The uniquely green ensuite has been planned for and finished to the highest degree, and features a custom vanity and quality fixtures.
The smooth build of this extension was achieved according to the client's expectations and budget. It is a testament to the success of the design and build process, which involves thorough planning, cost analysis, and reduces the instances of variations and unknowns.

Dressing room
“Home Design and Superior Interiors Competition - 'Renovations & Additions' and 'Residences Award' Winners", A.I.A. and ASID Pittsburgh with Pittsburgh Magazine.
Traditional Building Magazine, “New Traditions: Building and Restoring the Period Home”, Volume 12 / Number 3, May / June 1999
Pittsburgh Magazine, “1999 Home Design and Superior Interiors Competition”, March 1999
Pittsburgh Post-Gazette, “Homes and Gardens”, Donald Miller, February 1999
収納・クローゼット (中間色木目調キャビネット、赤いキャビネット、白いキャビネット、青い床) のアイデア
1

