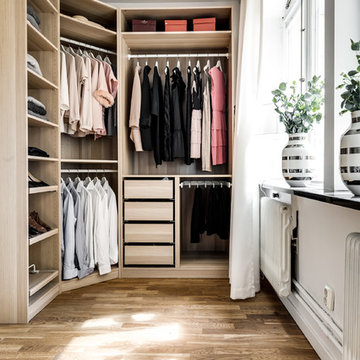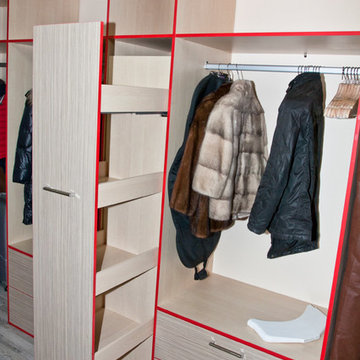収納・クローゼット (淡色木目調キャビネット、ラミネートの床、トラバーチンの床) のアイデア
絞り込み:
資材コスト
並び替え:今日の人気順
写真 1〜20 枚目(全 123 枚)
1/4
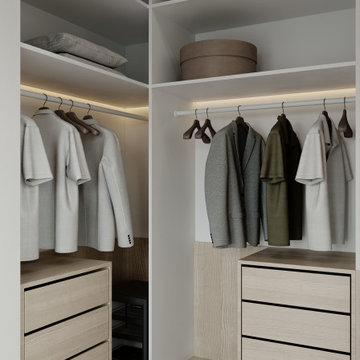
他の地域にあるお手頃価格の中くらいなコンテンポラリースタイルのおしゃれなウォークインクローゼット (フラットパネル扉のキャビネット、淡色木目調キャビネット、ラミネートの床、ベージュの床、クロスの天井) の写真

We love this master closet with marble countertops, crystal chandeliers, and custom cabinetry.
フェニックスにあるラグジュアリーな巨大な地中海スタイルのおしゃれなフィッティングルーム (レイズドパネル扉のキャビネット、淡色木目調キャビネット、トラバーチンの床) の写真
フェニックスにあるラグジュアリーな巨大な地中海スタイルのおしゃれなフィッティングルーム (レイズドパネル扉のキャビネット、淡色木目調キャビネット、トラバーチンの床) の写真
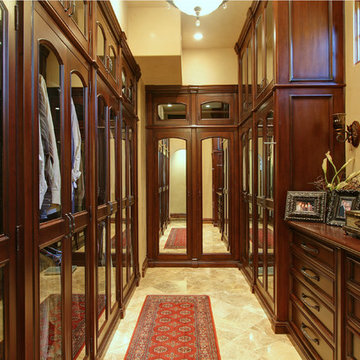
This Italian Villa Master Closet features dark wood glass cabinets.
フェニックスにあるラグジュアリーな巨大な地中海スタイルのおしゃれなフィッティングルーム (ガラス扉のキャビネット、淡色木目調キャビネット、マルチカラーの床、トラバーチンの床) の写真
フェニックスにあるラグジュアリーな巨大な地中海スタイルのおしゃれなフィッティングルーム (ガラス扉のキャビネット、淡色木目調キャビネット、マルチカラーの床、トラバーチンの床) の写真
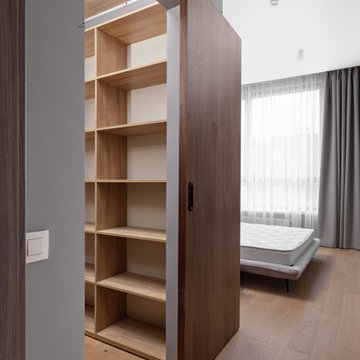
他の地域にあるお手頃価格の小さな北欧スタイルのおしゃれなウォークインクローゼット (オープンシェルフ、淡色木目調キャビネット、ラミネートの床、ベージュの床) の写真
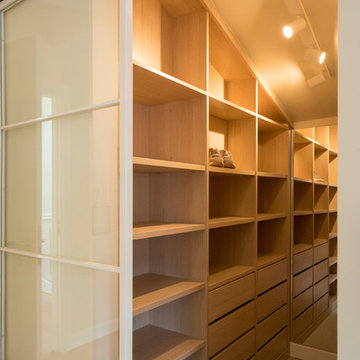
Proyecto de interiorismo, dirección y ejecución de obra: Sube Interiorismo www.subeinteriorismo.com
Fotografía Erlantz Biderbost
ビルバオにある広いモダンスタイルのおしゃれなウォークインクローゼット (オープンシェルフ、淡色木目調キャビネット、ラミネートの床) の写真
ビルバオにある広いモダンスタイルのおしゃれなウォークインクローゼット (オープンシェルフ、淡色木目調キャビネット、ラミネートの床) の写真
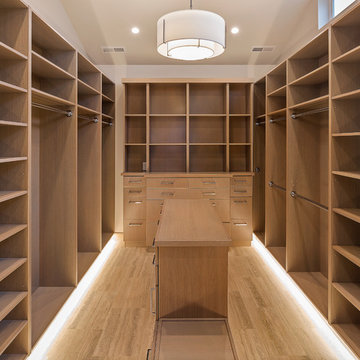
I designed this custom closet for my client. We worked together with an exceptional builder/craftsman to give her shelves and drawers for clothing, shoes, and accessories but also a large hidden safe, built-in hamper, bench and electric and USB port outlets. Floors are heated silver travertine and wood is solid riff-hewn white oak.
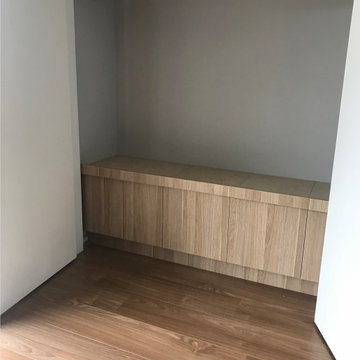
Custom joinery to provide storage and bench seating. Custom cushion not shown
メルボルンにあるお手頃価格の小さな北欧スタイルのおしゃれな収納・クローゼット (造り付け、フラットパネル扉のキャビネット、淡色木目調キャビネット、ラミネートの床、茶色い床) の写真
メルボルンにあるお手頃価格の小さな北欧スタイルのおしゃれな収納・クローゼット (造り付け、フラットパネル扉のキャビネット、淡色木目調キャビネット、ラミネートの床、茶色い床) の写真
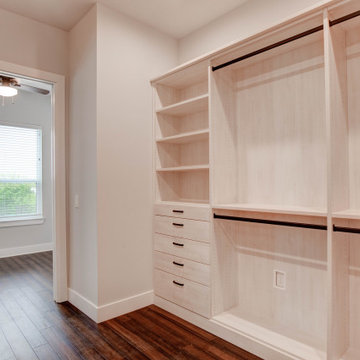
ダラスにある広いトランジショナルスタイルのおしゃれなウォークインクローゼット (フラットパネル扉のキャビネット、淡色木目調キャビネット、ラミネートの床、茶色い床) の写真
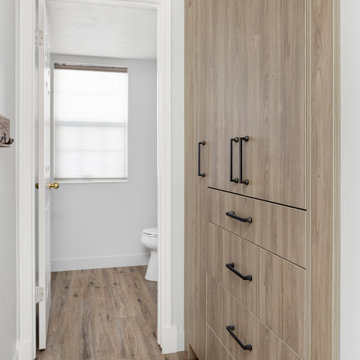
Modern mountain hallway storage pantry for food and storage items. laminate wood flooring, flat black pulls.
ソルトレイクシティにある小さなトランジショナルスタイルのおしゃれな壁面クローゼット (フラットパネル扉のキャビネット、淡色木目調キャビネット、ラミネートの床、茶色い床) の写真
ソルトレイクシティにある小さなトランジショナルスタイルのおしゃれな壁面クローゼット (フラットパネル扉のキャビネット、淡色木目調キャビネット、ラミネートの床、茶色い床) の写真
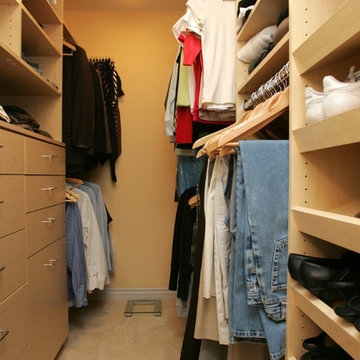
We were thrilled to take on this whole home remodel for a growing family in Santa Monica. The home is a multi-level condominium. They were looking for a contemporary update. The living room offers a custom built mantel with entertainment center. The kitchen and bathrooms all have custom made cabinetry. Unique in this kitchen is the down draft. The border floor tile in the kid’s bathroom ties all of the green mosaic marble together. However, our favorite feature may be the fire pit which allows the homeowners to enjoy their patio all year long.
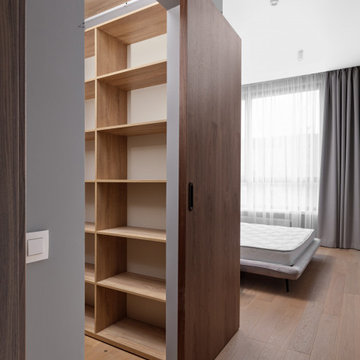
他の地域にあるお手頃価格の小さな北欧スタイルのおしゃれなウォークインクローゼット (オープンシェルフ、淡色木目調キャビネット、ラミネートの床、ベージュの床) の写真
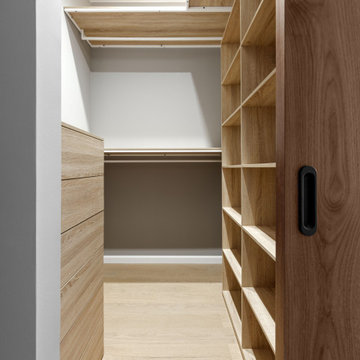
他の地域にあるお手頃価格の小さな北欧スタイルのおしゃれなウォークインクローゼット (オープンシェルフ、淡色木目調キャビネット、ラミネートの床、ベージュの床) の写真
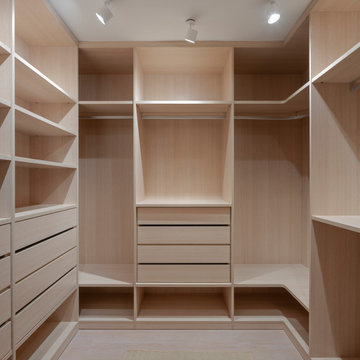
Proyecto de decoración de reforma integral de vivienda: Sube Interiorismo, Bilbao.
Fotografía Erlantz Biderbost
ビルバオにある広いトランジショナルスタイルのおしゃれなフィッティングルーム (オープンシェルフ、淡色木目調キャビネット、ラミネートの床、茶色い床) の写真
ビルバオにある広いトランジショナルスタイルのおしゃれなフィッティングルーム (オープンシェルフ、淡色木目調キャビネット、ラミネートの床、茶色い床) の写真
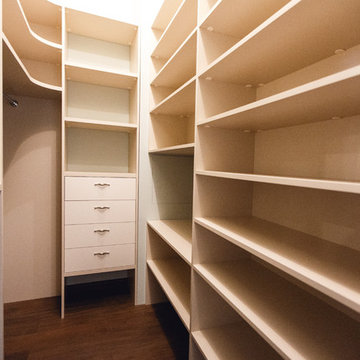
Студия "Свой Дизайн"
Арт-директор Ольга Углова
モスクワにある低価格の小さなコンテンポラリースタイルのおしゃれな壁面クローゼット (オープンシェルフ、淡色木目調キャビネット、ラミネートの床、茶色い床) の写真
モスクワにある低価格の小さなコンテンポラリースタイルのおしゃれな壁面クローゼット (オープンシェルフ、淡色木目調キャビネット、ラミネートの床、茶色い床) の写真
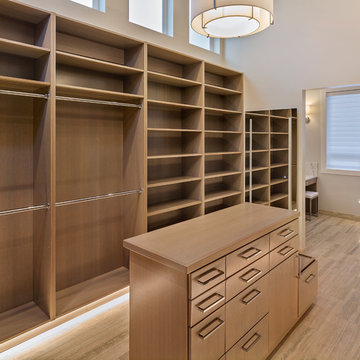
I designed this custom closet for my client. We worked together with an exceptional builder/craftsman to give her shelves and drawers for clothing, shoes, and accessories but also a large hidden safe, built-in hamper, bench and electric and USB port outlets. Floors are heated silver travertine and wood is solid riff-hewn white oak.
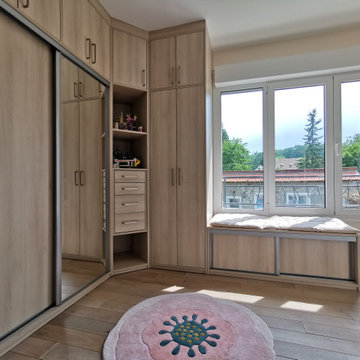
L’idée de ce projet est de travailler une décoration délicate et lumineuse, pour obtenir une chambre apaisante. Un mariage de teintes pastels pour offrir un espace doux et harmonieux.
L’ambiance féérique et enfantin, soulignera avec finesse les touches de modernité présentes par l’aménagement sur-mesure de la pièce.
La partie nuit se positionnera avec un lit superposé pour optimiser l’espace, situé « côté nord » afin de garantir un sommeil profond et réparateur. Un papier peint floral aux couleurs raffinées dessinera le lit afin de délimiter et structurer son emplacement.
Un dressing sur-mesure offrira du rangement tout hauteur pour gagner en fonctionnalité. Il prendra place sur l’emplacement de l’ancienne cheminée, ce qui permettra de conserver la partie pierre au sol sans prévoir son remplacement. Dans la continuité, un banc intégrant du rangement, soulignera une partie de la fenêtre trois vantaux et permettra une détente lecture avec vue sur le jardin.
Les murs recevront une peinture biosourcée couleur « Bouton de Rose » et des cadres au dessin féérique se placerons par touche.
Grâce à la verrière, l’ouverture sur l’extérieur laissera un espace baigné de lumière naturelle, cependant des points lumineux artificiel se rajouteront pour compléter l’éclairage dans la chambre et le couloir.
Une chambre pleine de douceur avec un aménagement et une décoration épurée.
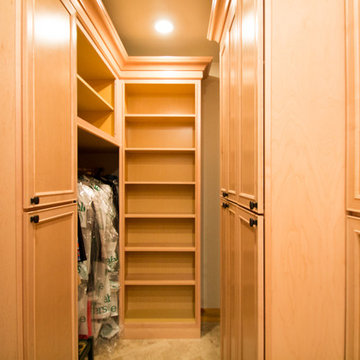
This closet project cleaned up a tight (but lengthy) closet space with gorgeous new cabinetry and maximized organization. The original space is housed inside of a true log home (same house as the gorgeous Evergreen Kitchen remodel we completed last year) and so the same challenges were present. Moreso than the kitchen, dealing with the logs was very difficult. The original closet had shelves and storage pieces attached to the logs, but over time the logs shifted and expanded, causing these shelving units to detach and break. Our plan for the new closet was to construct an independent framing structure to which the new cabinetry could be attached, preventing shifting and breaking over time. This reduced the overall depth of the clear closet space, but allowed for a multitude of gorgeous cabinet boxes to be integrated into the space where there was never true storage before. We shifted the depths of each cabinet moving down through the space to allow for as much walkable space as possible while still providing storage. With a mix of drawers, hanging bars, roll out trays, and open shelving, this closet is a true beauty with lots of storage opportunity!
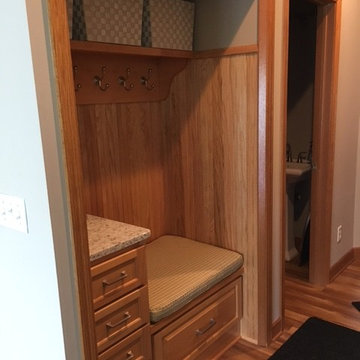
By removing a bi-fold door, adding a built in bench and drawer cabinet, the homeowner now has a "drop" off space at her garage entry.
ミネアポリスにあるお手頃価格のトランジショナルスタイルのおしゃれな壁面クローゼット (落し込みパネル扉のキャビネット、淡色木目調キャビネット、ラミネートの床、茶色い床) の写真
ミネアポリスにあるお手頃価格のトランジショナルスタイルのおしゃれな壁面クローゼット (落し込みパネル扉のキャビネット、淡色木目調キャビネット、ラミネートの床、茶色い床) の写真
収納・クローゼット (淡色木目調キャビネット、ラミネートの床、トラバーチンの床) のアイデア
1
